Services
Architecture
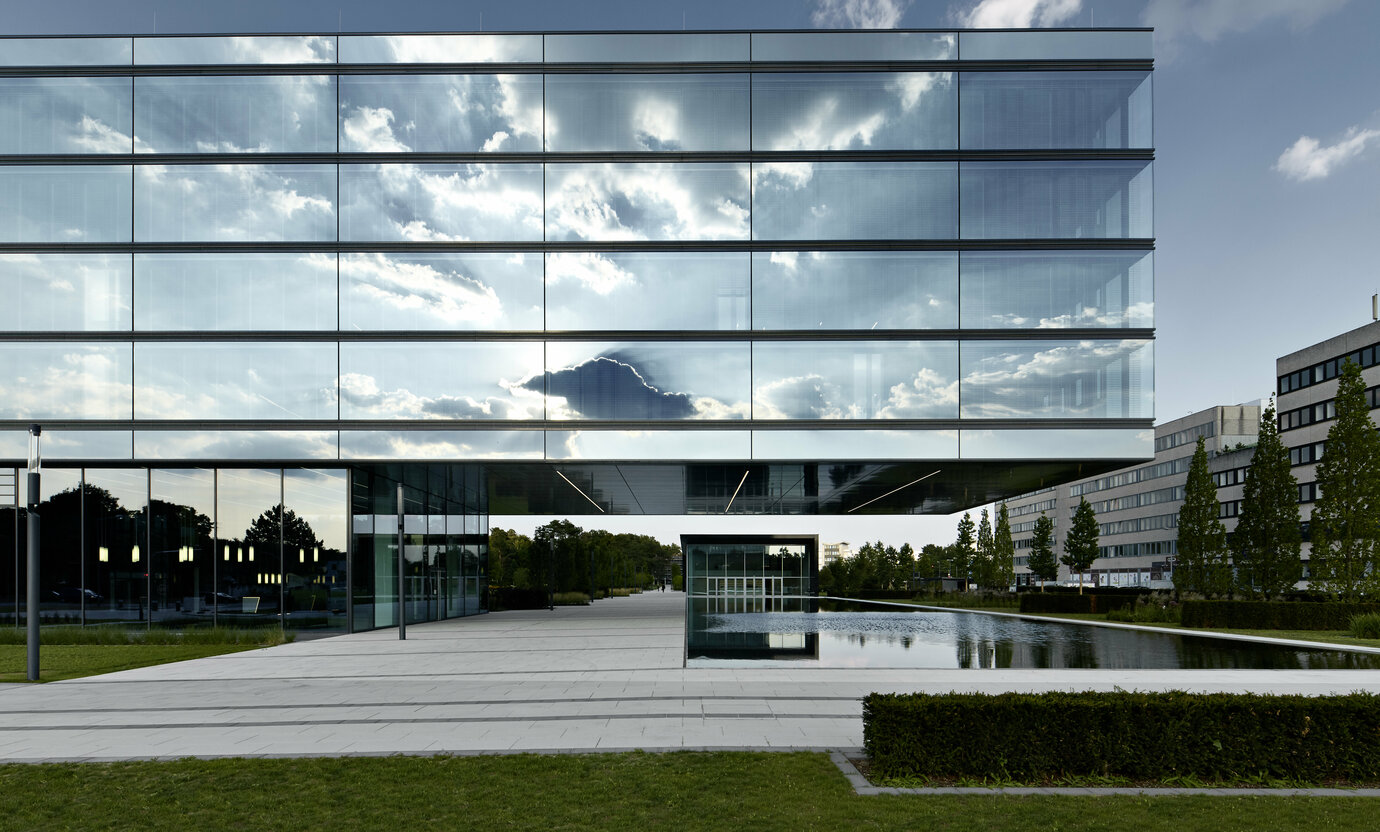
For AS+P architecture is a passion and profession at one and the same time. We are committed in equal measure to the principles of today, to striving for meaningful innovation, and to the fundamentals of sustainability. From the outset, the outer appearance and the interior of structures designed by AS+P are construed as a unit, and this holistic approach is rigorously adhered to in their construction. Our no-frills formal vocabulary is a commitment to demonstrating particular care in the choice of materials and the handling of details. It requires not only disciplined detailed planning but also consistency in and commitment to the monitoring of their realization. At every stage of a project our approach requires the architectural idea permeate even the very last detail. Only this way can we guarantee the high quality that is the benchmark we set ourselves and our clients expect.
Download Office Buildings Brochure
Urban planning
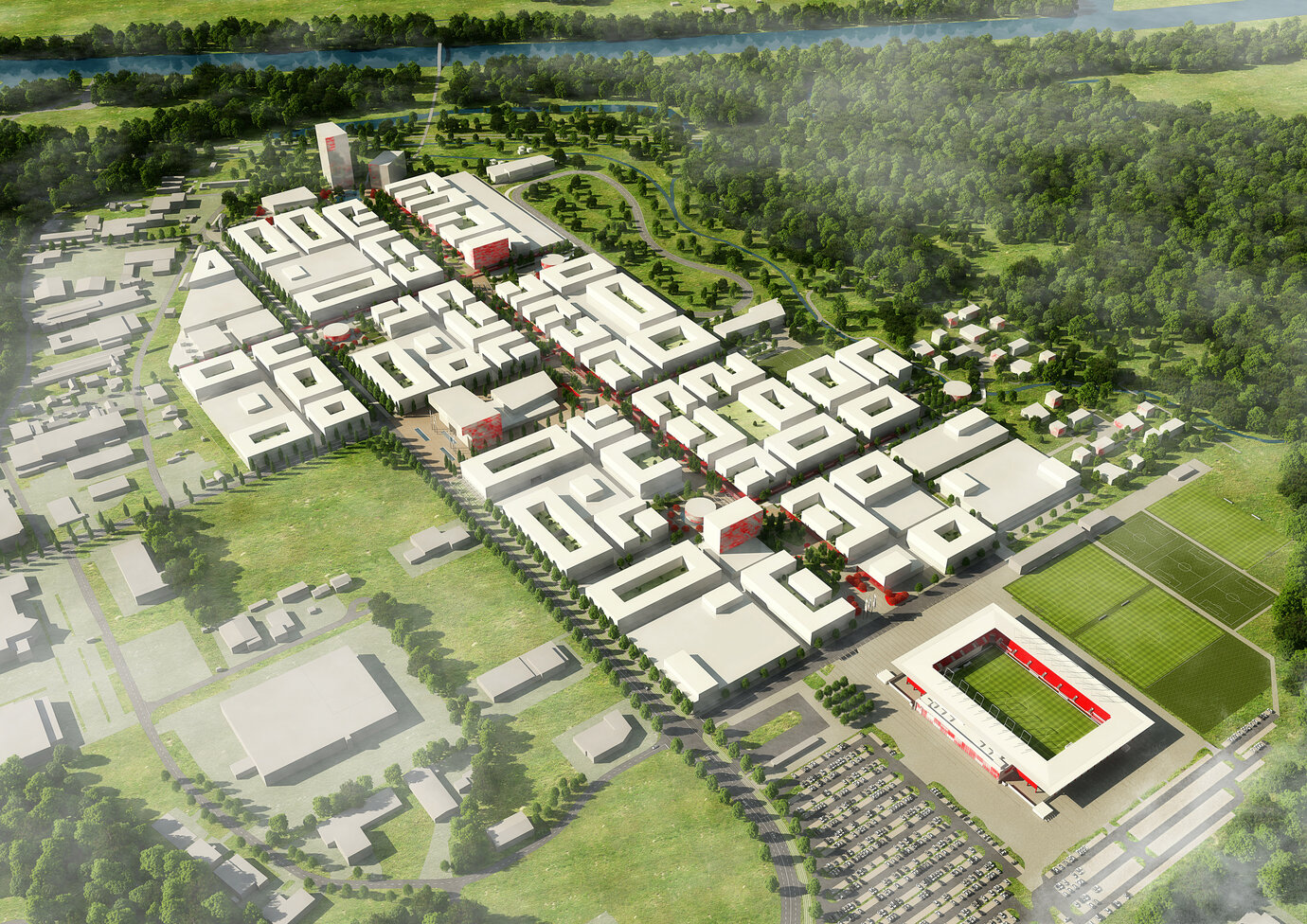
AS+P has been addressing spatial processes in cities and regions for 6 decades now. Our planning is informed by an understanding of cities that sees them as the result of the complex interplay between a number of spatial, social, cultural, and economic factors. Alongside analytical studies in the sense of practice-oriented basic research, AS+P draws up clear proposals, concepts, and plans. Our teams of architects, urban, transport, and infrastructure planners, geographers, real-estate economists and landscape planners compile regional strategy plans, master plans for entire cities and urban expansion, as well as plans for the development of large sites on behalf of the private and public sectors.
Open space planning
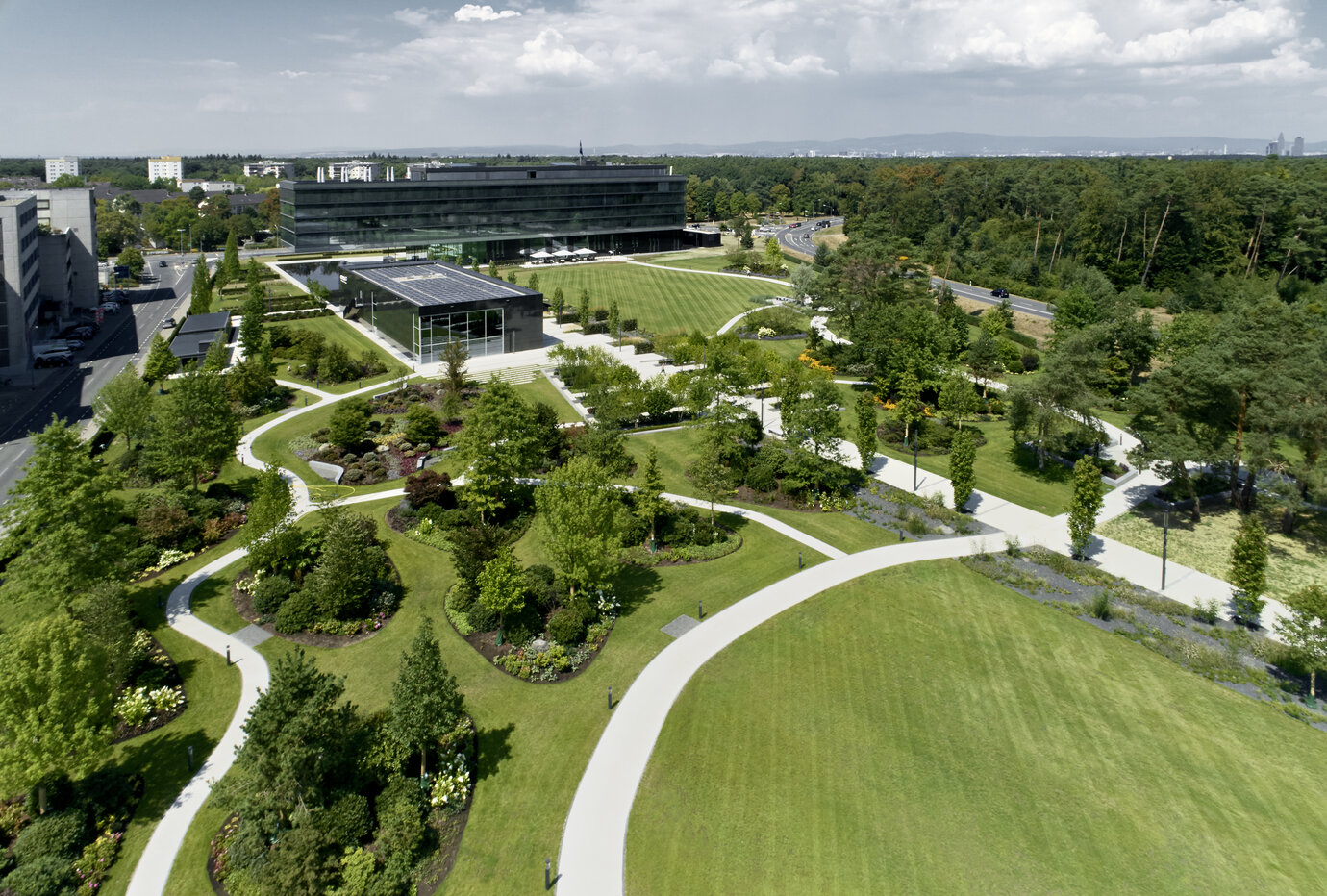
How can open space function as impetus for a variety of activities on the part of the user? The basis for this is the fact that the structural requirements have been thought through and the way in which the space is configured works. Furthermore, however, open spaces must become more effective. They should touch people, inspire their desires and imaginations. The orchestration of images, ideas and dreams, beyond the established tradition of gardens and parks and inspired in contrast by the multicultural and pluralist communities of our cities, can be the key to developing spaces, which are of significance and appeal to the interests of the citizens. Places which restore the relationship to open space that through the increasing importance of the media and artificiality have become lost to large parts of the population.
Mobility

Mobility is influenced in many different ways by the structure of our living and working environments. Reciprocally, our models for mobility are an essential element in the functional and design quality of our environment as a whole. The objective of traffic planning is to design the best possible transport system taking economic viability, environmental impact, efficiency, and the safety of traffic management processes into consideration. As the built environment and what happens on the roads are inextricably linked with one another, the key to an efficient and sustainable mobility solution lies in the integrated planning of residential and traffic systems.
Mega events
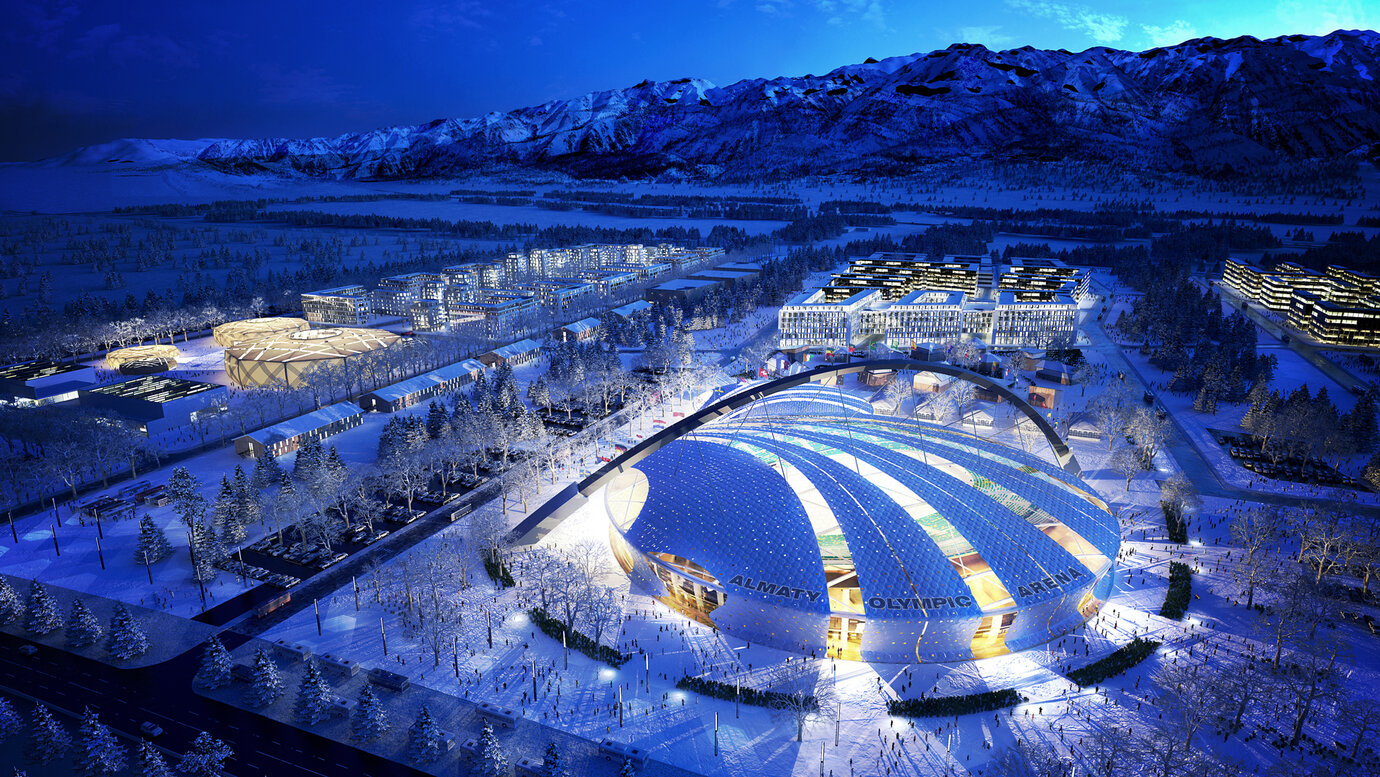
Over the past few years AS+P has acquired extensive experience as a facilitating intermediary for and participant in application processes for mega events. Our portfolio embraces plans for world expos and international sports events, just as much as planning and coordination assignments to do with FIFA World CupsTM.
Regional planning
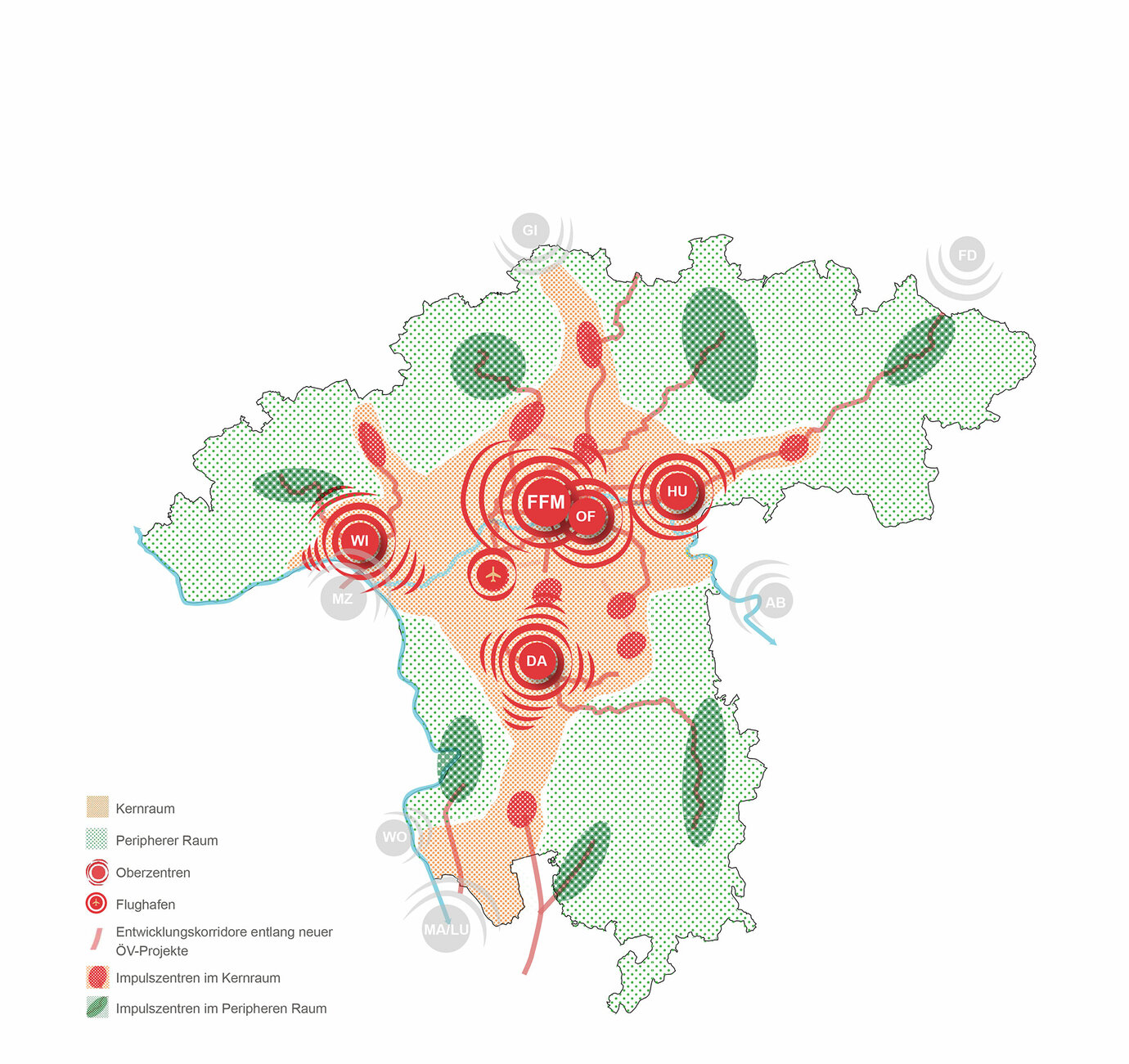
AS+P has for than six decades now been addressing spatial processes in cities and regions. The starting point for all our planning processes is the view that a city is the result of the complex interplay between a number of spatial, social, cultural and economic influences. In addition to analytical investigations in the sense of practice-oriented basic research AS+P draws up concrete proposals, concepts, and plans. Our experience and the penetration of both levels of observation enable us to recognize relevant trends in spatial planning early on and to integrate these in plans that can be applied practically.
Airport planning
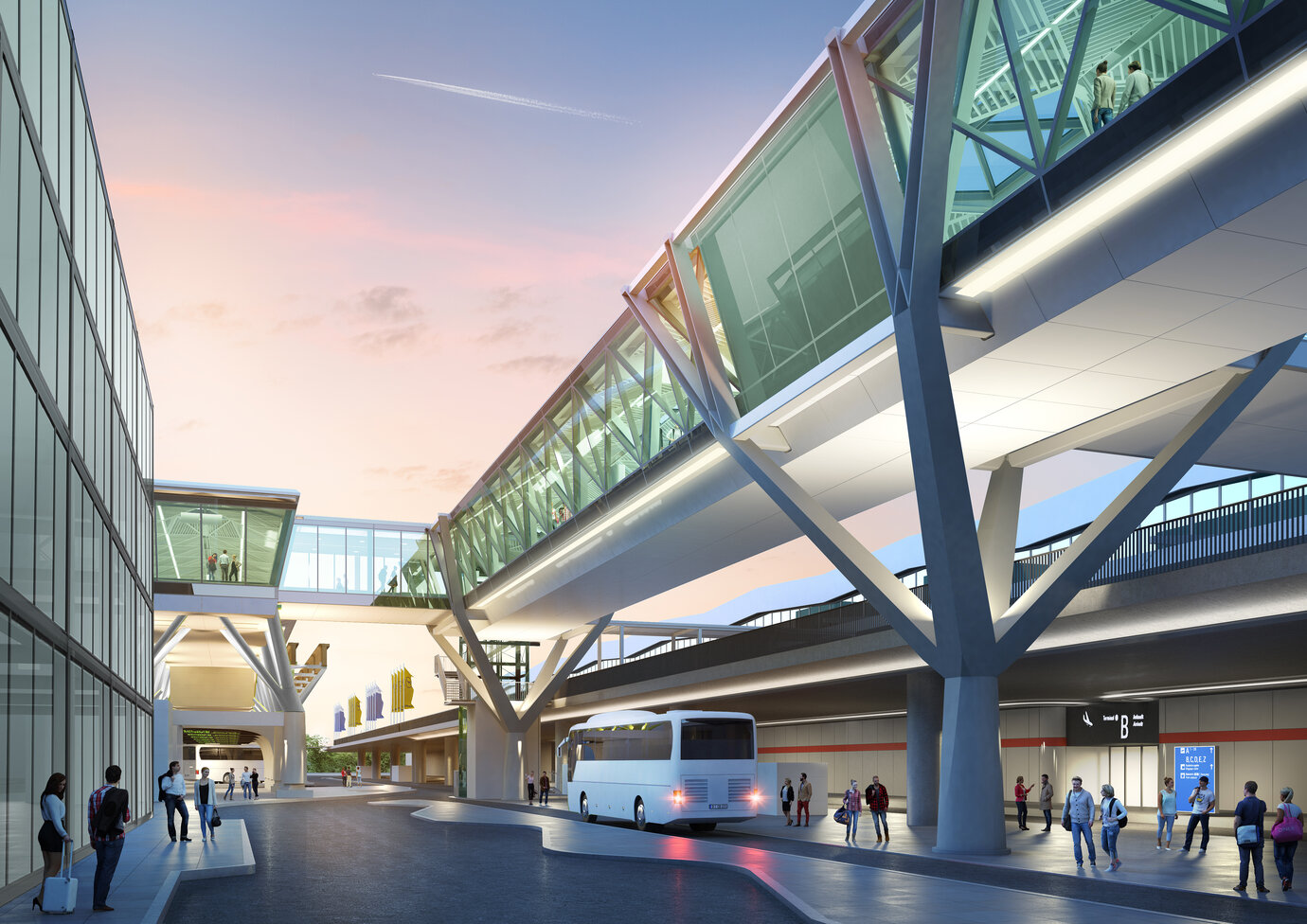
AS+P accepts the challenges associated with planning and constructing airports at all levels. The scope of our contracts ranges from studies for airport regions and general expansion and real estate master plans, to planning terminal buildings and the interior design of lounges. All the disciplines represented at AS+P are involved in airport planning.
Legal site planning
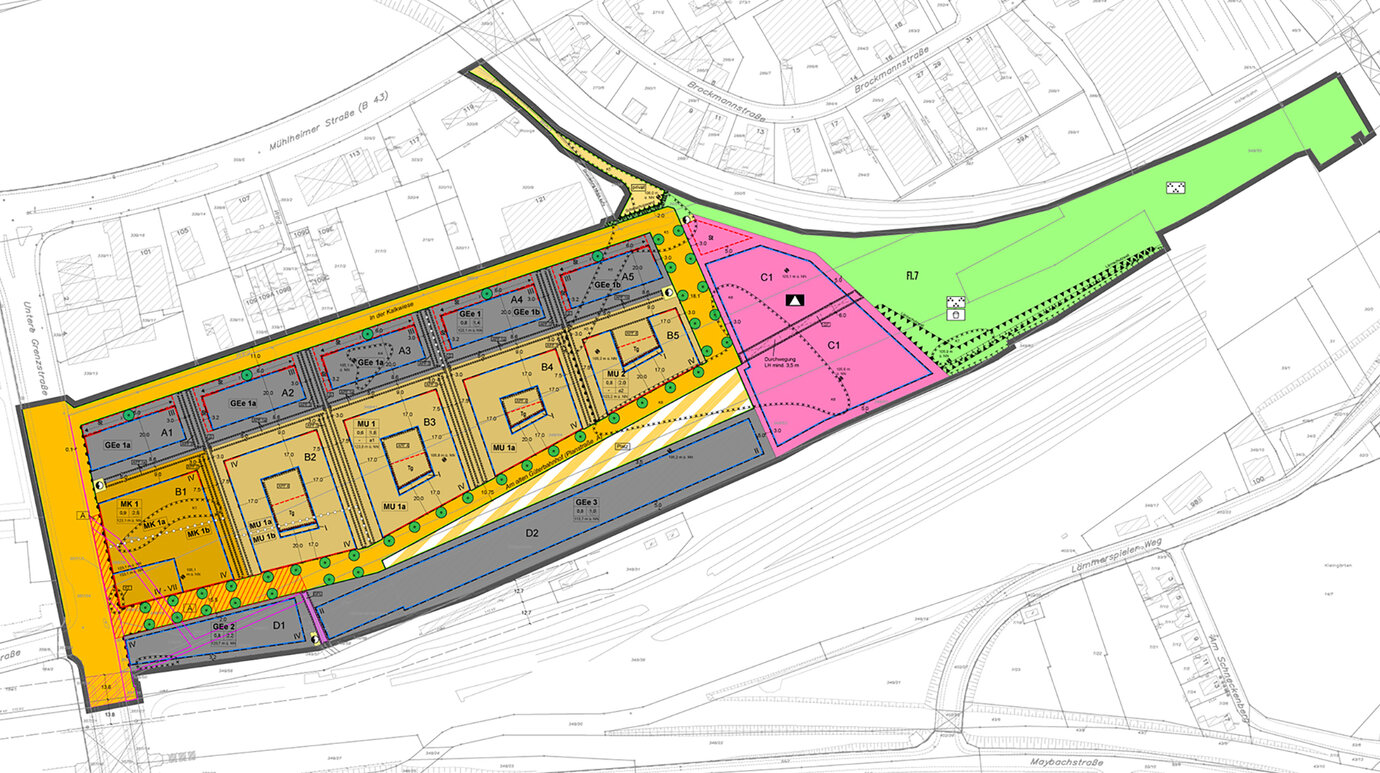
AS+P boasts more than 20 years’ experience in the compilation of legal site plans and in the coordination of the associated compilation procedure. The AS+P corporate culture, based as it is on the exchange of specialist knowledge and experience between the various disciplines, also proves to be a tremendous advantage in the case of tasks relating to land use and zoning law. Whether in the course of a legal site planning project addressing the evaluation and devising of architectural and urban development test plans, the drawing up of development concepts, or climate and environmental protection issues – the short communication channels in our company ensure that the right discussion partners for creative, accurate solutions can be located swiftly.
Process management
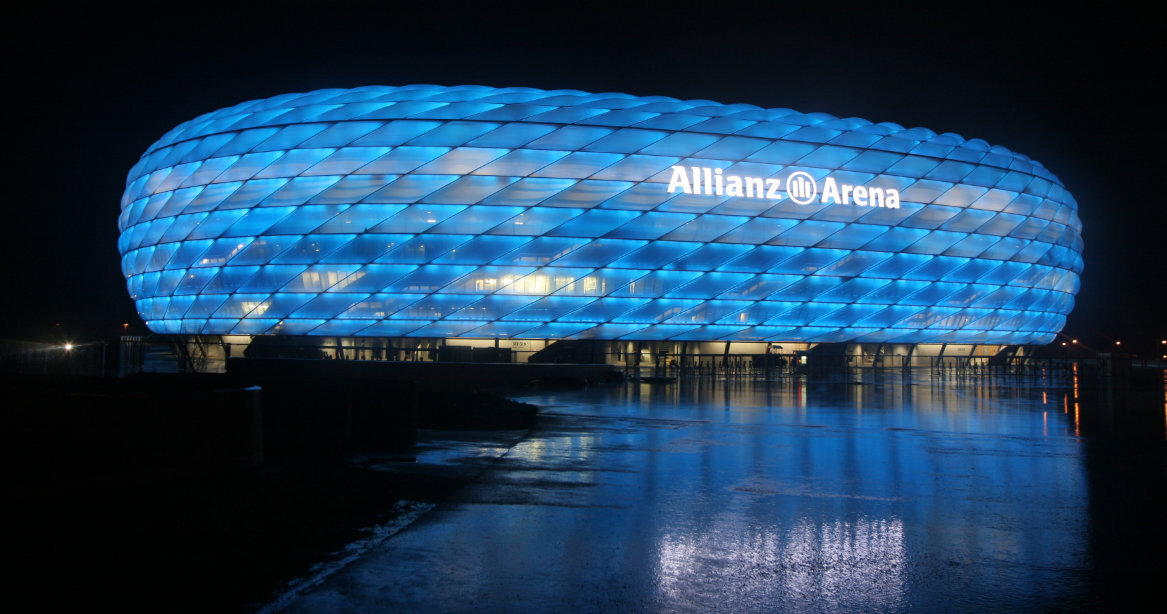
The tasks AS+P handles when devising legal zoning plans range from advising clients on the legal issues involved with the planning, as was the case in the legal zoning plan for the construction of the European Central Bank in Frankfurt / Main, to comprehensive management of the planning process, an »end-to-end« package. In such cases, in addition to compiling the legal zoning plan, AS+P also undertakes the coordination of the planning procedure and those experts that need to be consulted. The all-round AS+P service package also includes the evaluation of the opinions of authorities and the public with regard to the proposal, the compilation of draft decisions, as well as lectures and presentations to parliamentary committees and the public.