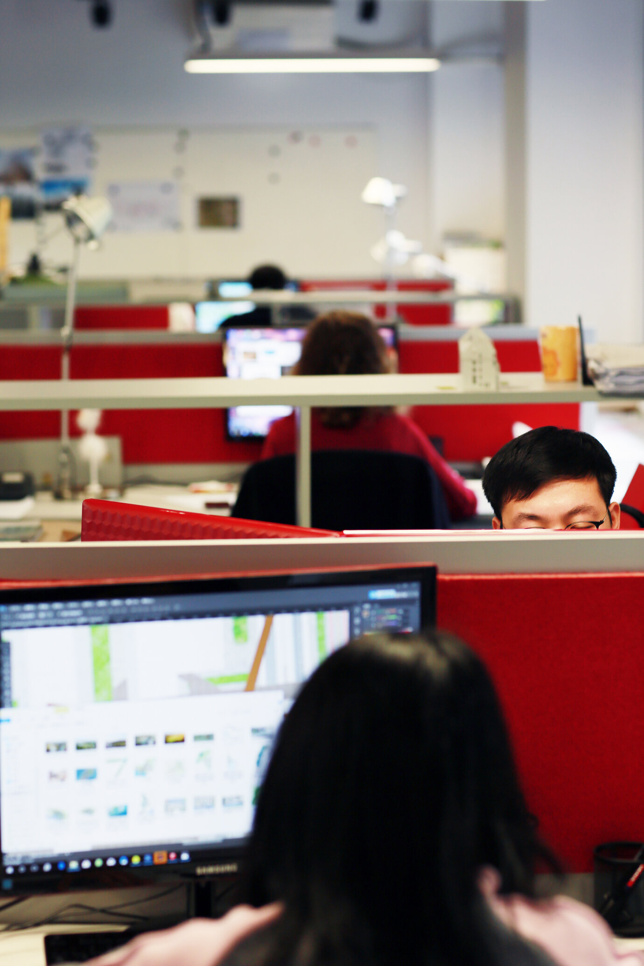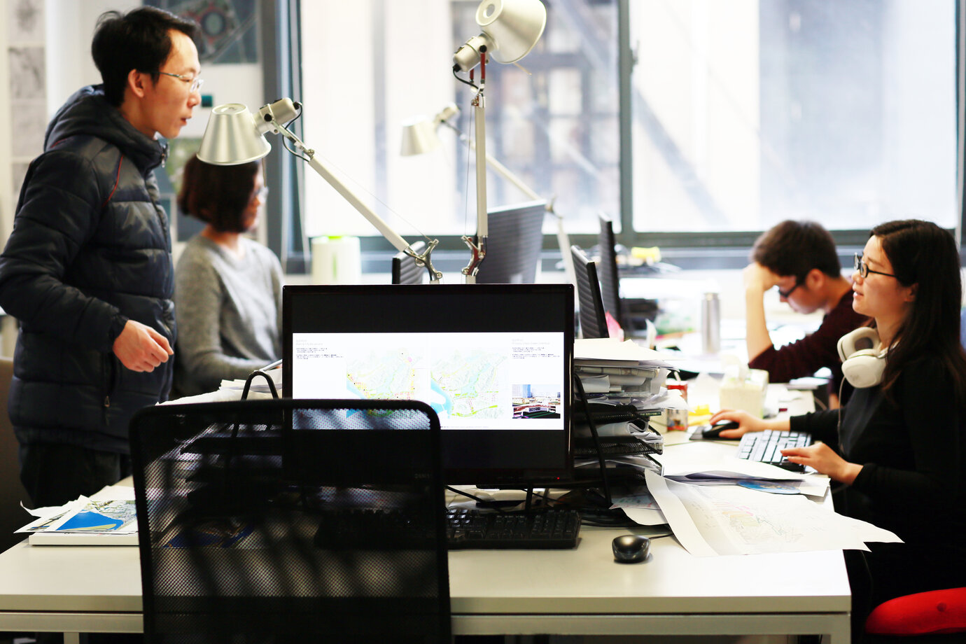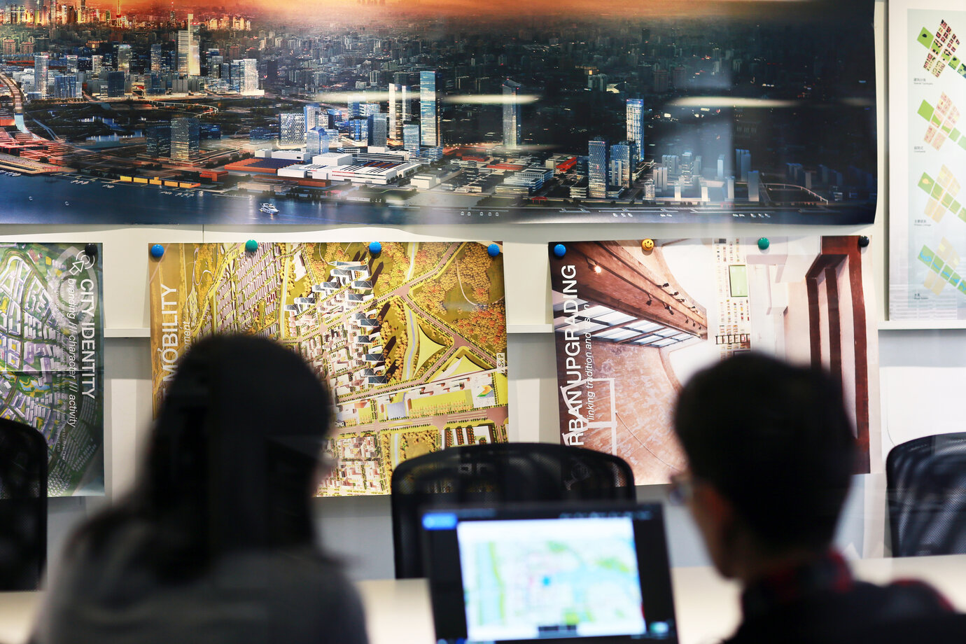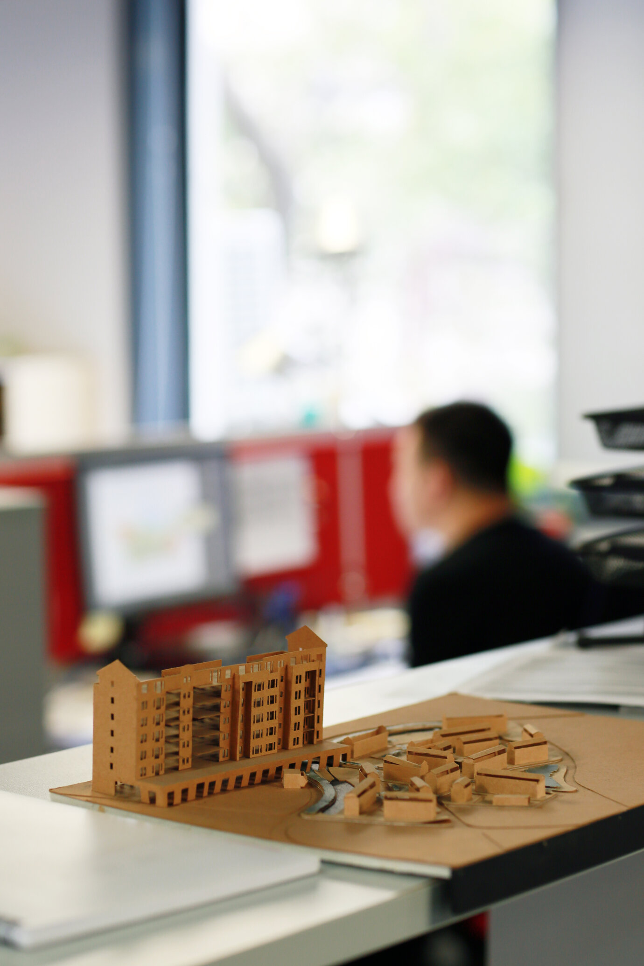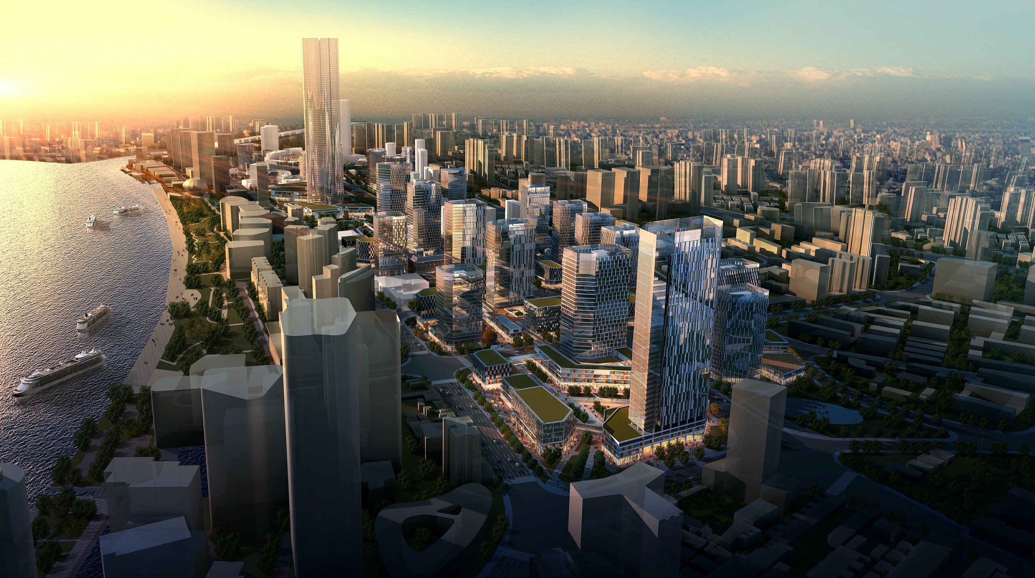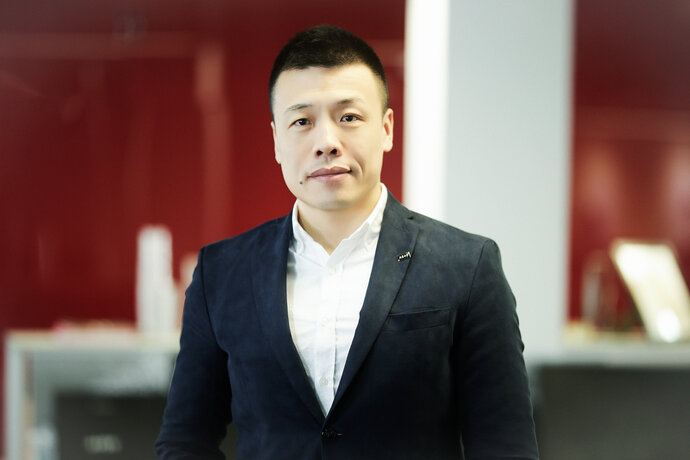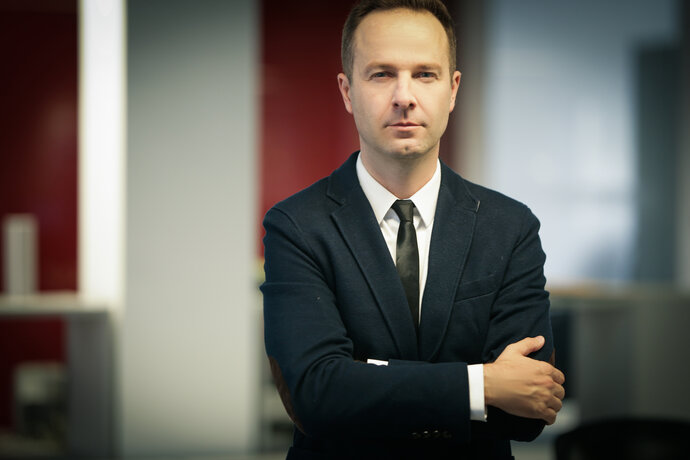In 2007, ten years after first entering the Chinese planning market and to position ourselves permanently in the region, AS+P Albert Speer + Partner GmbH founded a wholly owned subsidiary “AS+P Architects Consulting (Shanghai) Co., Ltd.”. The curiosity that took us to China far sooner than most of our competitors ensured, that AS+P landed some of the most interesting planning contracts of the past few years: from planning entire regions and urban development to prestigious architecture projects. In terms of both functional conception and design, all our plans aim to play a role in the sustainable urbanization of China.
Our Shanghai office provides comprehensive services ranging from architecture, urban planning and design to interior design, landscape architecture and project management. The diversity and breadth of subject matter, networked thinking and the experience gained in over two decades of planning practice in China are reflected in every one of the projects our team works on.
In a world in which planning and building projects are becoming ever more complex, AS+P Shanghai consciously opts for a holistic approach: Our professional team consists of round about 40 planners and designers bringing international culture in combination with broad technological and human know-how into our China projects. Each individual project is of paramount importance and thus developed and realized by a highly motivated and specifically composed interdisciplinary team of experts. Due to the growing complexity and thematic diversity of assignments, AS+P Shanghai relies on its vast experience acquired over many years and is constantly expanding a network of specialists of varying disciplines.
In the future as well, the rapid rate of growth of Chinese cities will present AS+P with challenging assignments, which will at all times demand new approaches and planning strategies and as such contribute to the entire company’s continual learning process and diverse alignment.
Management
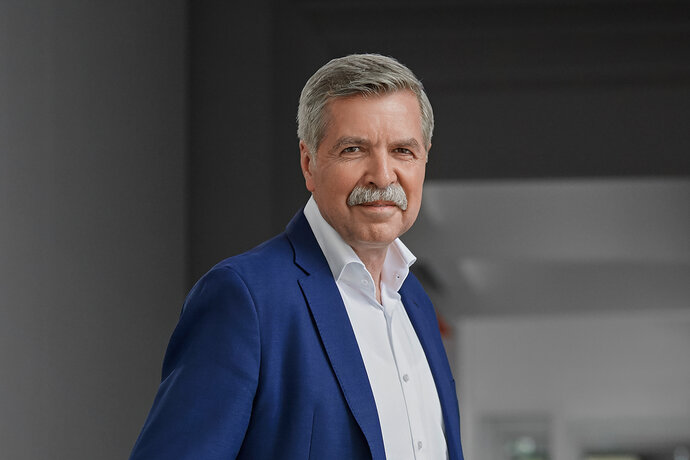
Friedbert Greif
born in 1959. Graduate Engineer in spatial and environmental planning, University of Kaiserslautern. Urban planner and architect of urban design. With AS+P since 1988. Since 1991 Managing Director, Partner at AS+P Albert Speer + Partner GmbH. Chairman of the Executive Board of AS+P Architects Consulting (Shanghai) Co., Ltd.
Projects
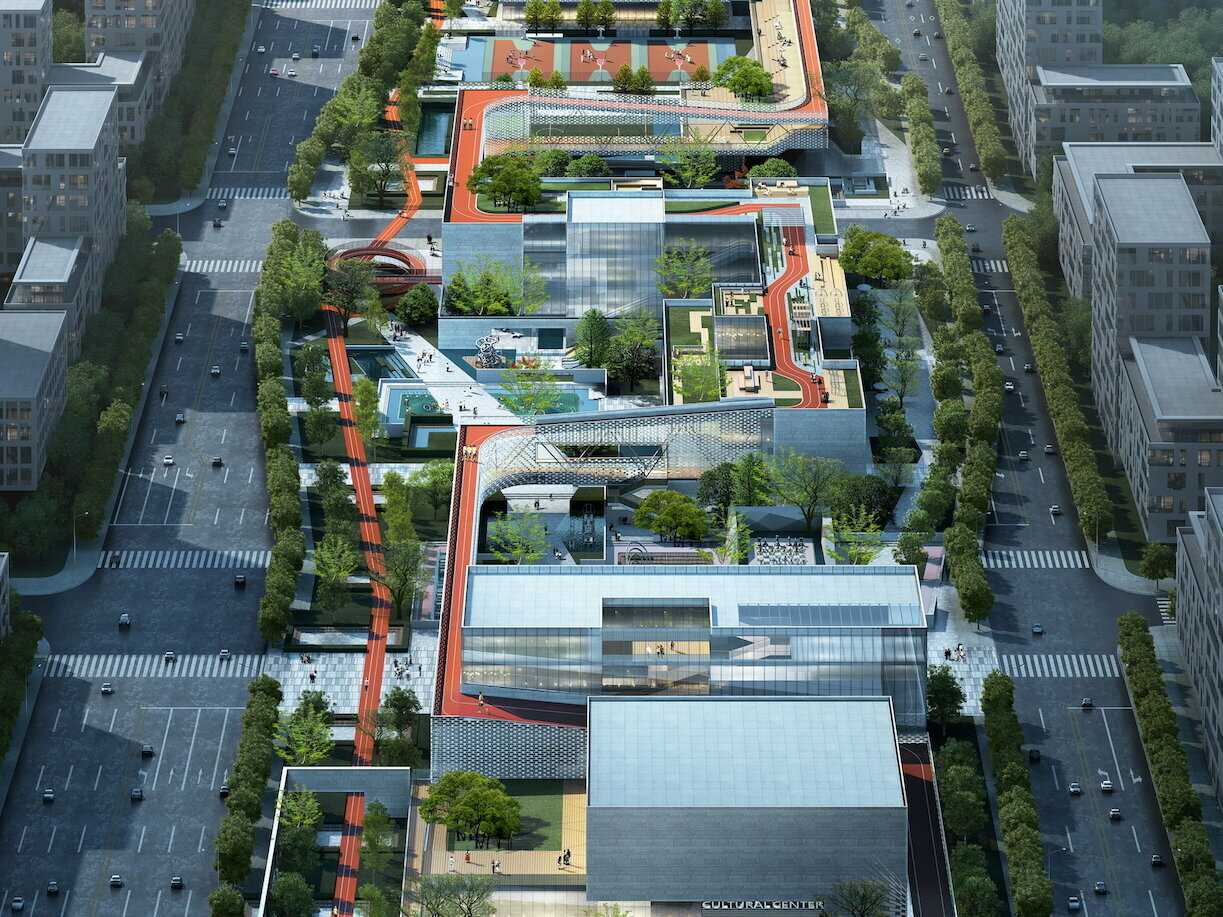
Conceptual architecture and landscape design on the international zone of 2022 Asian games athlete village, Hangzhou
- Architecture design
- 1st prize of the intl. competition
- Open space design
A vibrant city comes from the aggregation of functions, spaces and forms at all levels. The aim of the architectural and open space concept is to connect the sports center, commercial center and cultural center in the northern section inside the "city wall" and create a semi-open "vitality field" (containing of six fields). The vitality field is endowed by activities of different themes, forming the spatial pattern of ‘one city in six fields’. AS+P Shanghai won the 1st prize in an international competition and plans a 2.3 km long circular slow walking trail, so that the public can fully experience the spatial charm and the activities of each dynamic field.
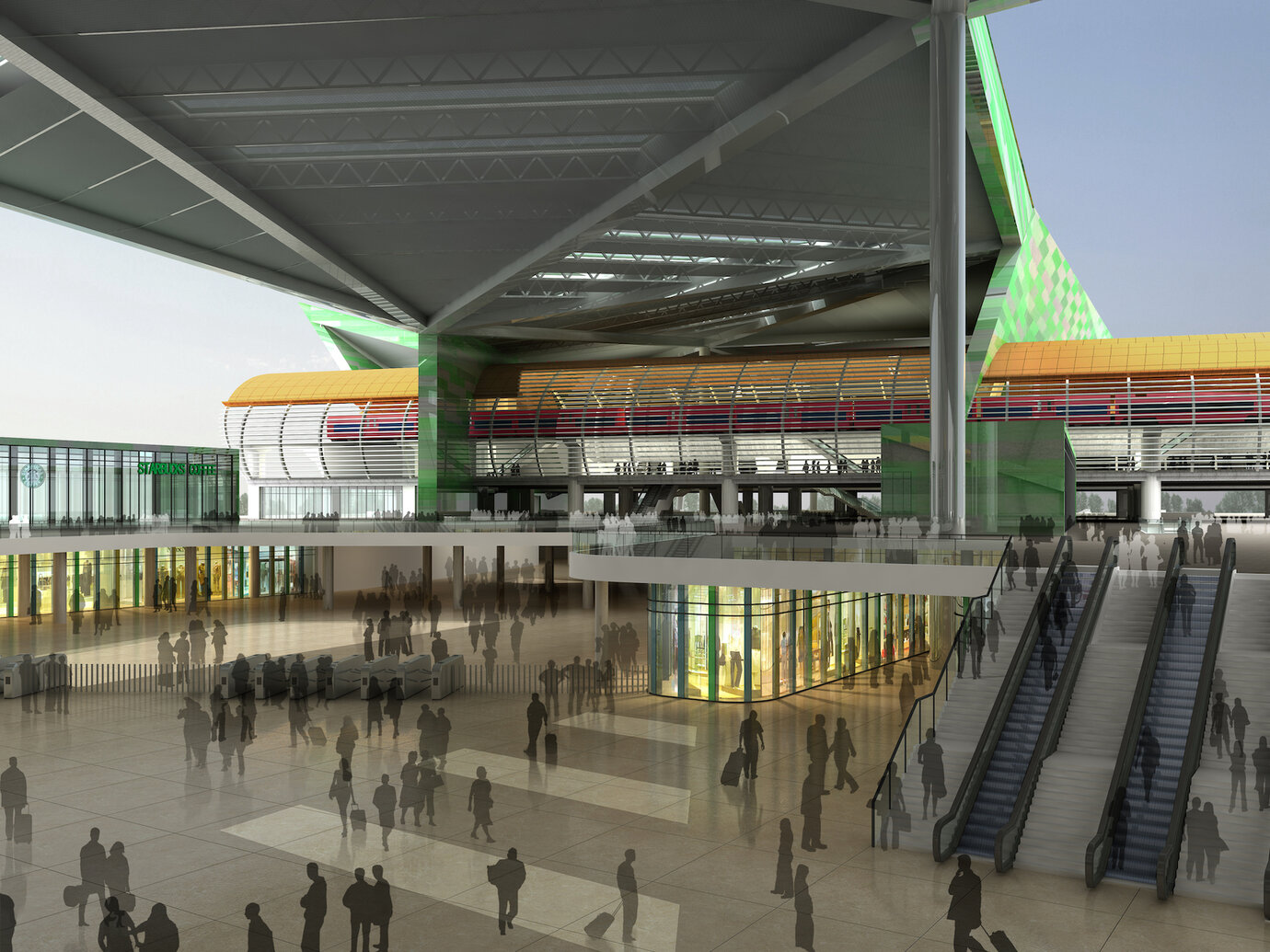
Shanghai Longyang Road traffic hinge
- Detailed urban design and traffic planning
- Underground space planning
- 1st prize in international competition
The task of the project was to create an urban design for a new quarter including e new transportation hub (Metro, Maglev, Buss, Taxi). The development strategy could be easily implemented in planning regulations und create a strong image for the whole development area. Among the key potentials were the frequented locations Maglev Station Shanghai and International Expo Shanghai and a mixed-use development. However, the major constraints identified were how to deal with the transportation node in terms of easy and complementary transportation flows, the high density.
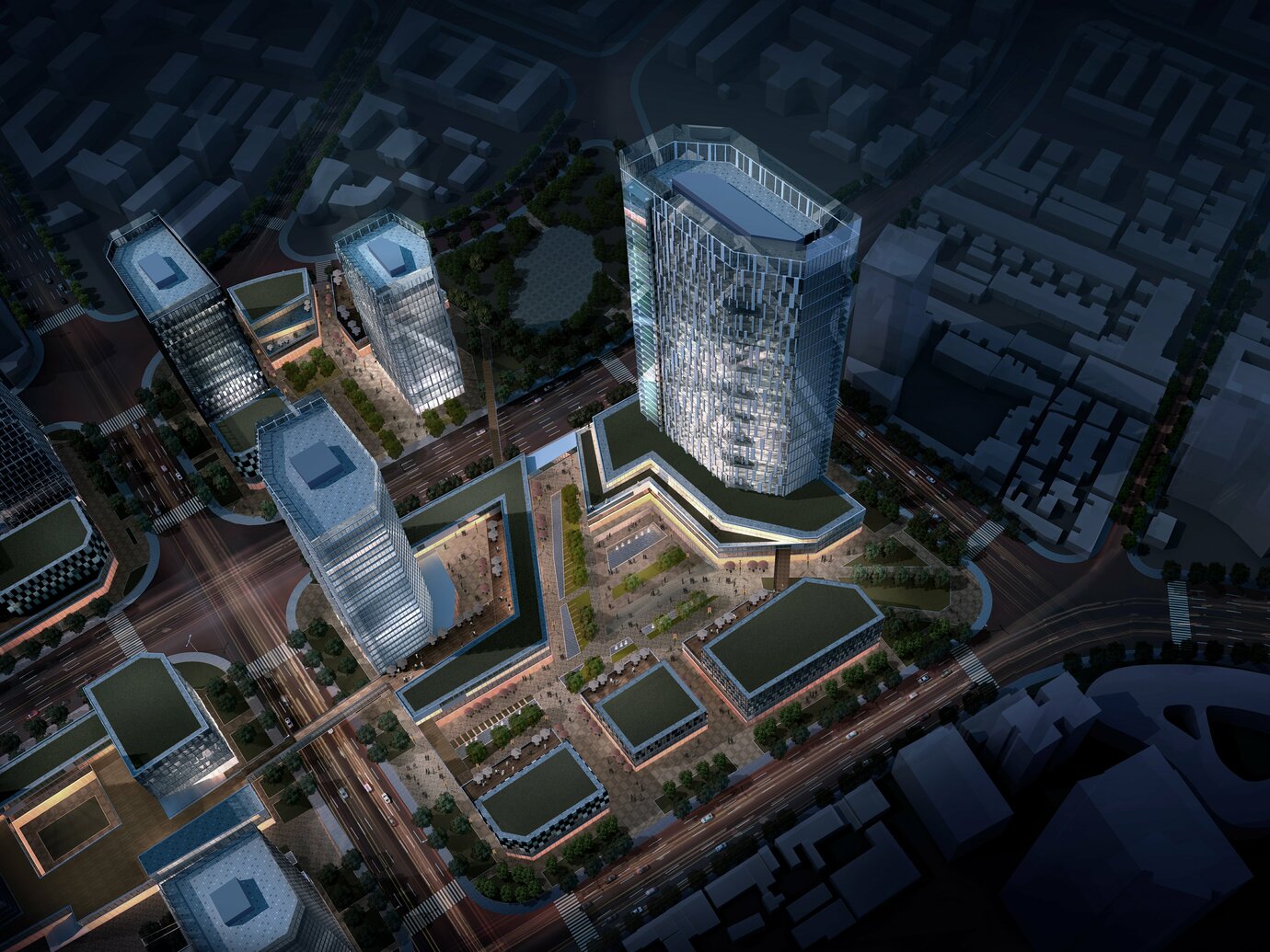
Shanghai North Bund 2. & 3. Phase Urban Design
- 1st prize of the intl. competition
- Detailed urban design
- Traffic planning
- Underground space planning
- Metro station transfer study
- Elevated pedestrian corridor design
- Design built
The so-called 'North Bund' in the Hongkou district plays an important role in Shanghai's urban development. The area is located north of the historic Bund and adjacent to the Pudong peninsula. As a third developmental focus along the Huangpu River, the area with its significant service and public facilities will complement both popular urban districts. AS+P's concept for the North Bund area prevailed 1st prize in an international ideas competition. The concept utilizes the locational advantages as well as the exceptional accessibility of the ca. 200 ha area. Downtown densification, land-use mixture, conversion and the reduction of individual traffic due to exceptional public transport offerings are focus of the sustainable planning concept. Additionally, the core area encompassing around 70 ha of central downtown offers primarily shipping-related services and office buildings. The two landmarked high-rises, situated in the west and the east, are connected by a pedestrian zone, lined with four-story housing retail, entertainment and gastronomy uses. The pedestrian zone offers access to the local public transport network by two underground railway stations in the east and west. These stations further connect generous underground shopping areas as well as terminals of the new international ferry harbor. The main planning focus within the ca. 130 ha "mantel zone" is the sustainability of the existing building substance as well as to realign a sensitive boundary to the new structures.
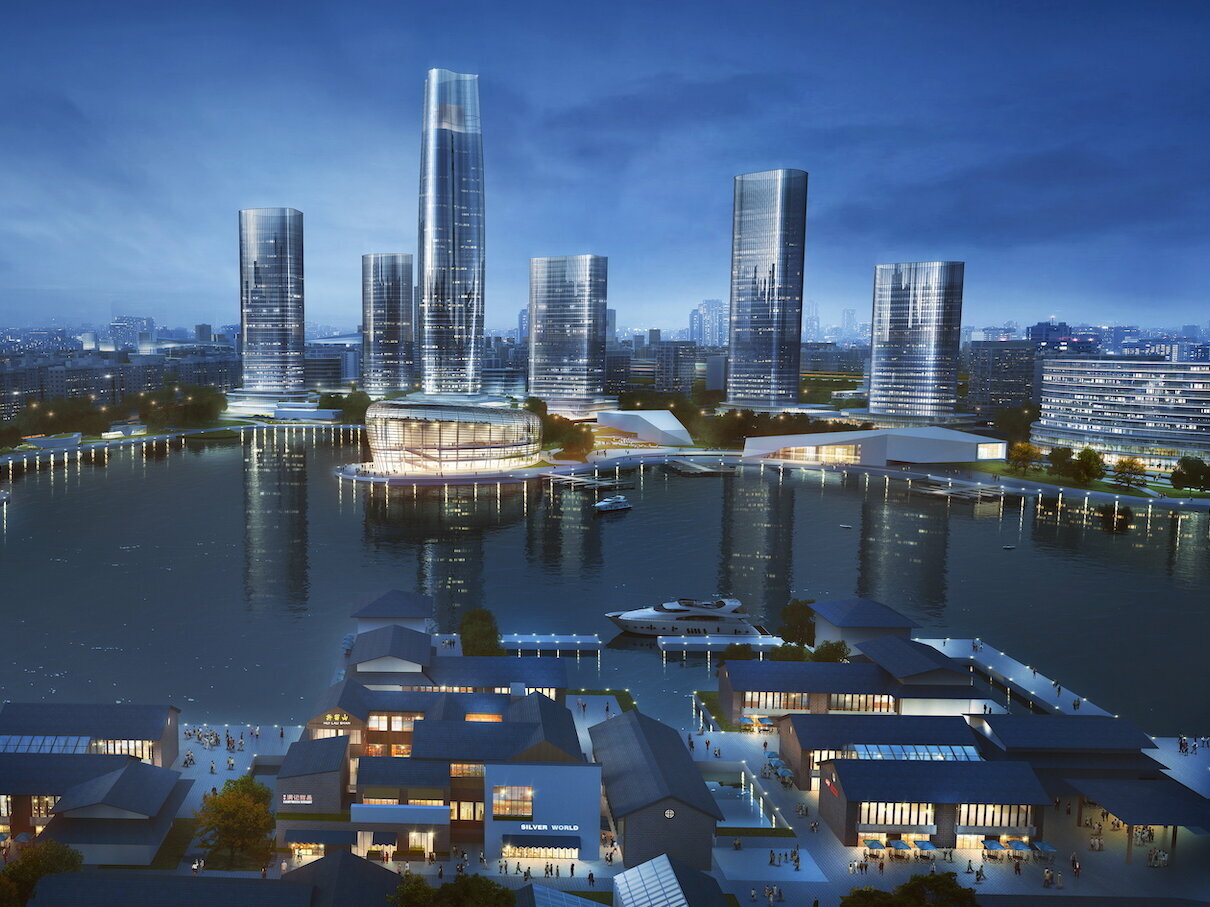
Shanghai Songjiang movie city planning and urban design
- 1st prize
- Detailed urban design of 4 core areas
- Traffic planning of the Songjiang south railway station
- Industrial development planning
In order to gain more professional perspectives on international level, Shanghai Songjiang Planning Bureau launched an international competition. The competition comprises a Conceptual Master Plan for a 6000 ha city-extension including two movie city sites and a detailed urban design plan for four core areas, such as a feasibility-study on future movie industry strategies. AS+P submitted the design scheme and won the 1st prize for the strategic urban design master plan, plus a unit-prize for the transportation-hub design.
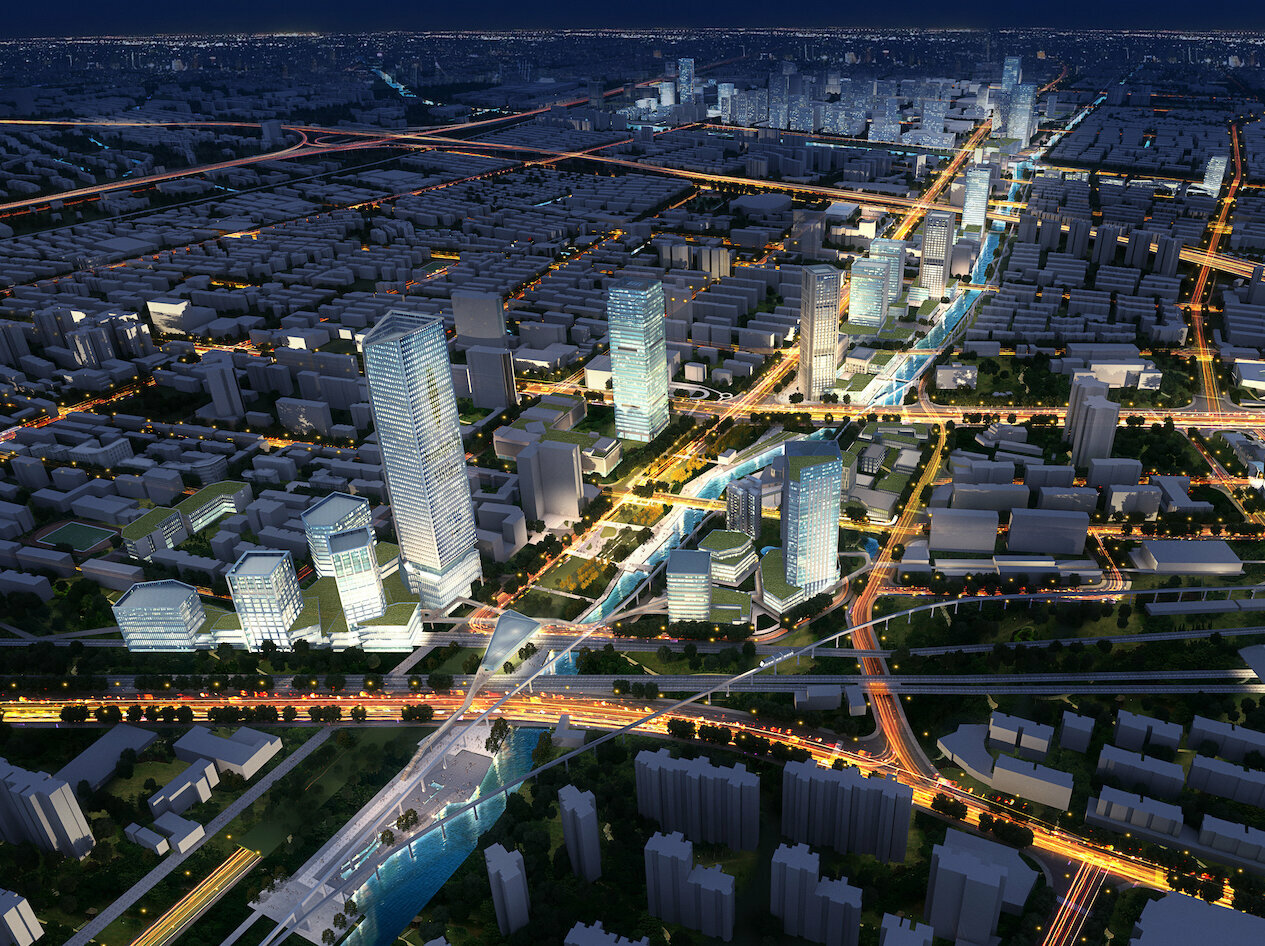
Shanghai Xin Zhuang city sub-center urban design
- 1st prize in international competition
- detailed urban design of 5 lots
- traffic planning and industrial planning
AS+P Shanghai received the 1st prize in an international competition containing the design of a master plan for a 726 ha area and a detailed urban design of five core areas, having a total of 424 ha. The urban design concept included aspects of T.O.D. (Transit Oriented Development), urban renewal, industrial park upgrading and traffic optimization. The goal of the design concept was to provide a detailed urban design through carefully analyzing the existing conditions. The concept should present the functional feature and image character, enhance the creation of open spaces, landmark buildings, highlighting spots of the core areas, so that the Xin Zhuang sub-center will become the center of the Ming Hang district and one of the main sub-centers of Shanghai.
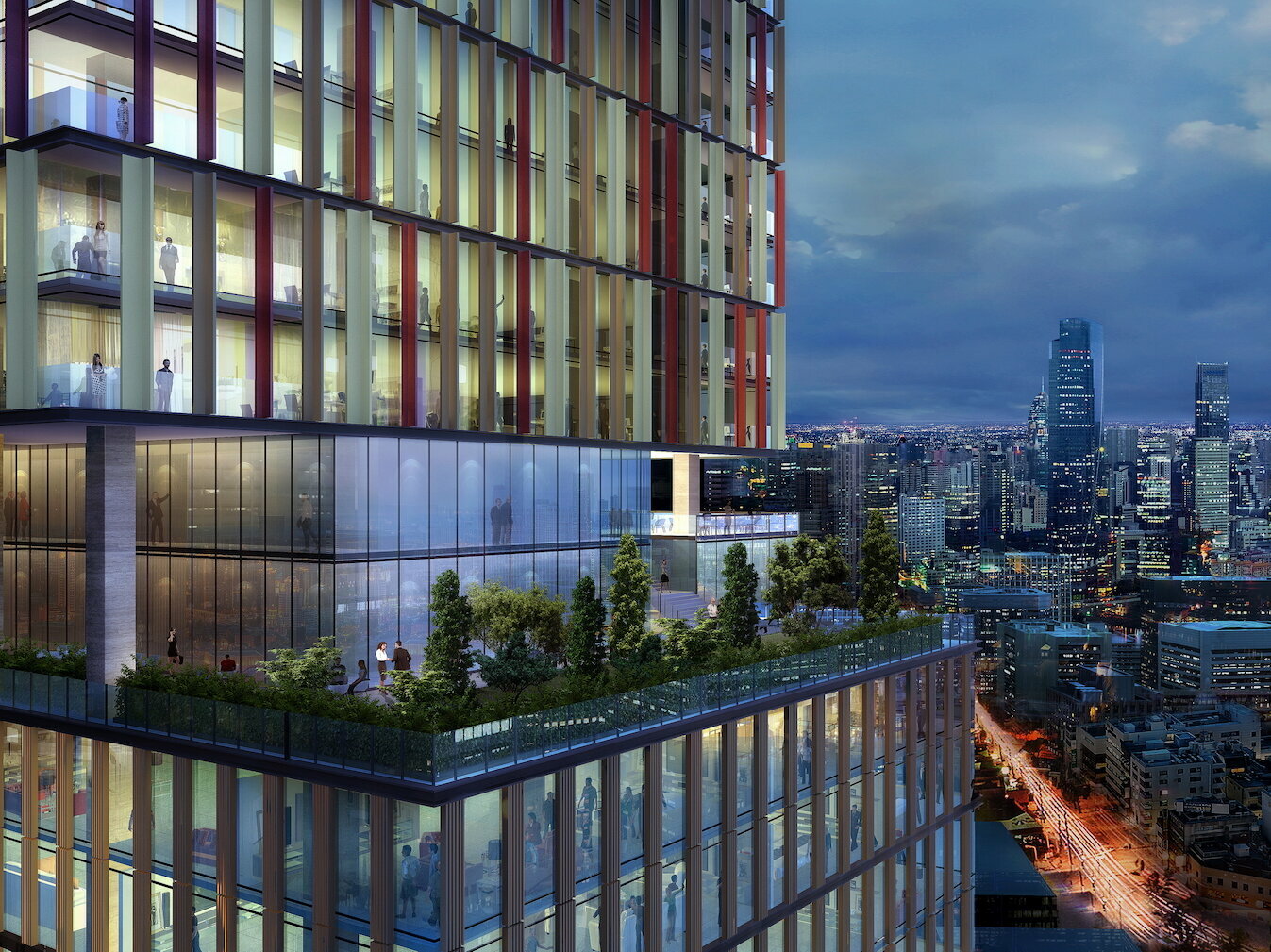
Xishuidong Development Lot - A super high rise concept design
- Architecture conceptual design
- Super high rise
The Xishui Dongchao high-rise complex is located on the southwest side of Jiefang South Road and Heping Road intersection in Liangxi District, Wuxi City and borders the ancient canal in the north. It is the third phase development project of Block A of XDG-2006-48, Wuxi Xishuidong Project. The building includes one super high-rise tower of 200m and one independent annex. The 50-floor main tower comprises areas for commerce, hotel service facilities, soho, service apartment, five star high-end apartments and some public service facilities on the top floor. The four-story annex is for commercial use. There will also be three underground garages. The total over ground GFA are 76,839 sqm. This building will be the highest building and thus landmark of the central area of Wuxi Xishuidong. The creative and rational design aims at creating a unique building design that combines a simple and efficient appearance with rich and elegant details. The building will provide high quality living environment for the citizens.
Impressions
