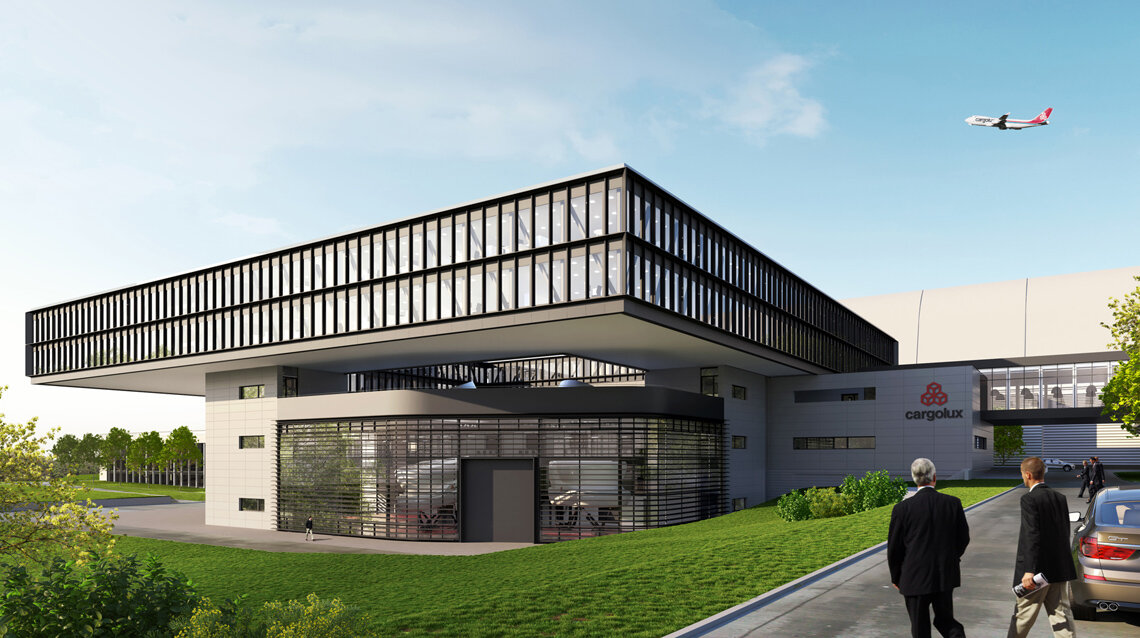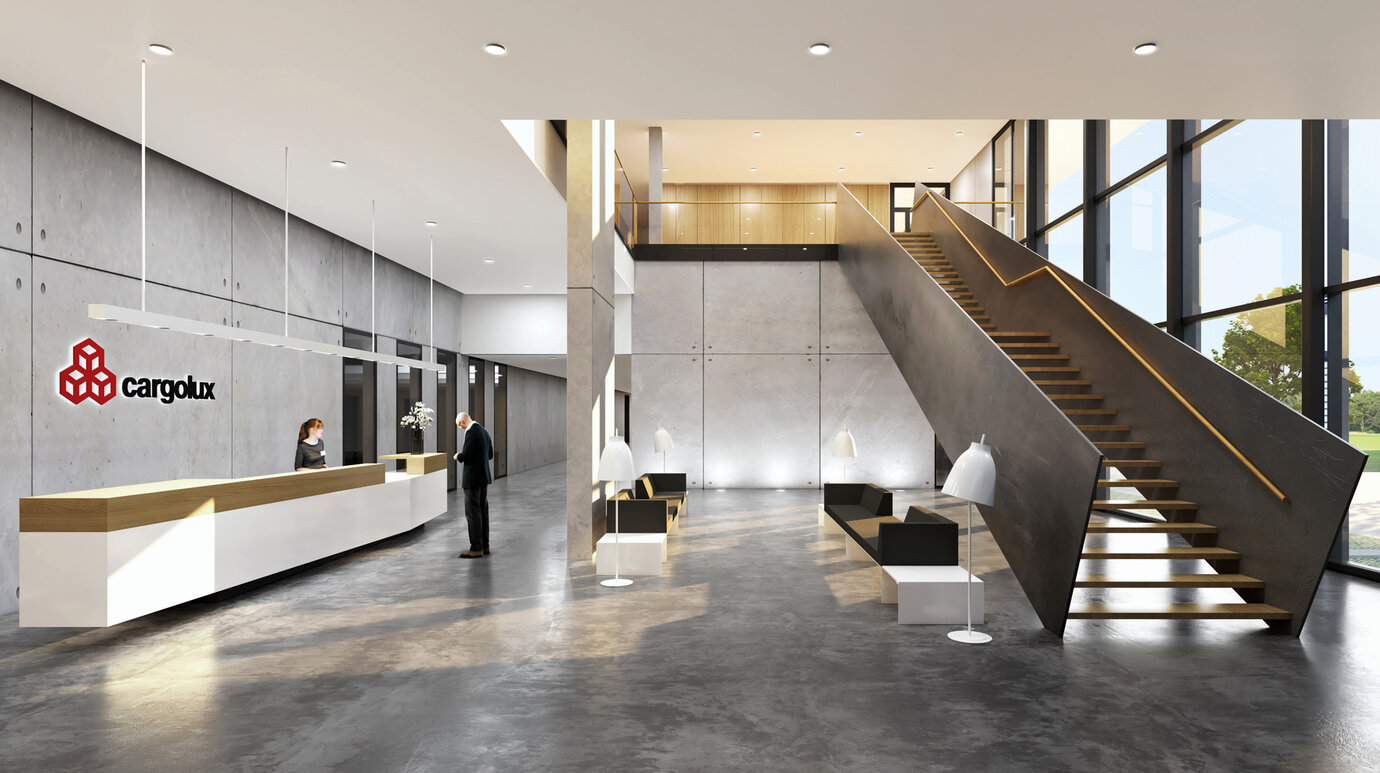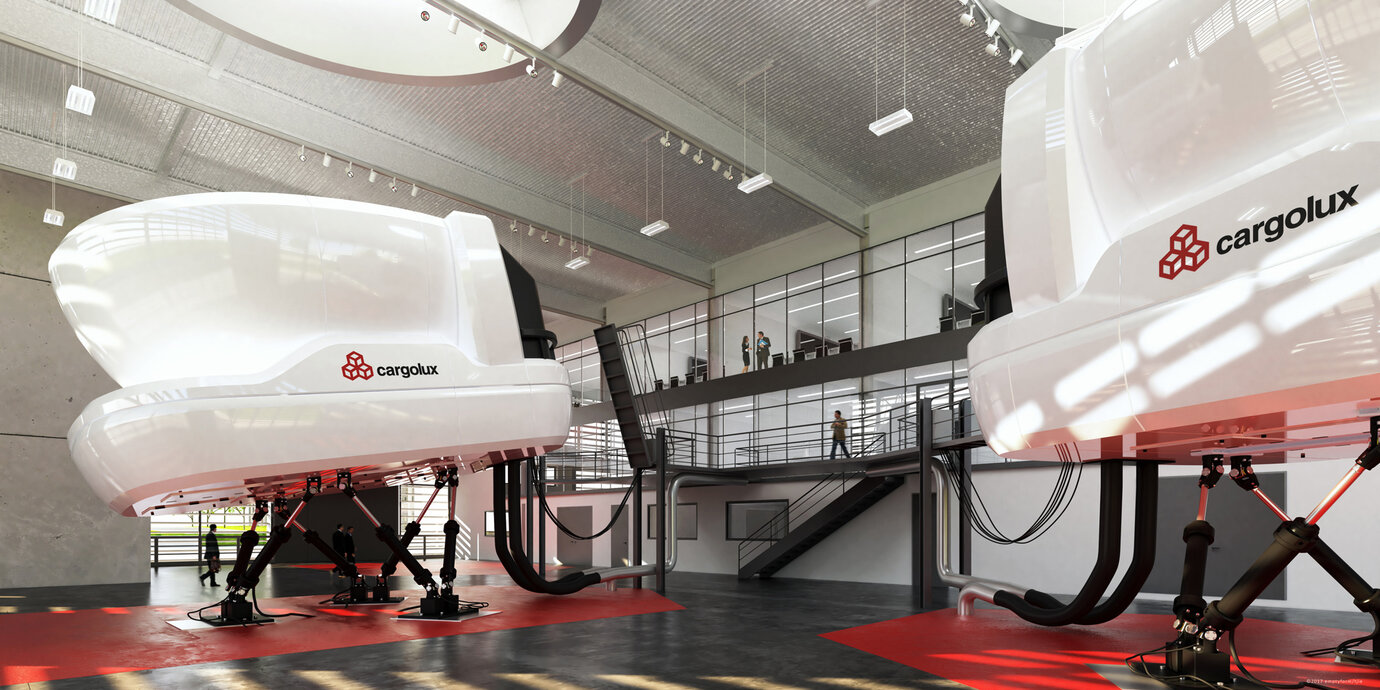AS+P designs new Cargolux Headquarters

Visualization: emptyform – Peter Tjie
Cargolux Airlines and Lux Airport have published the plans for the cargo airliner’s new headquarters.
Designed by AS+P, highlights of the building at Luxembourg Airport include the flight simulator hall, which can be readily viewed from the outside, and above it the 2-story office wing, which appears almost to hover. The headquarters has space for approx. 375 office work stations, conference rooms, an extension for the existing canteen, as well as training and seminar areas. An integrated workshops for apprentices and a training hall make the headquartera a multi-purpose building.
In the immediate vicinity of the Cargolux maintenance hangar, the AS+P design continues the lines of the existing building ensemble westwards. Alongside a high-grade entrance on the ground floor, the solid backbone of the new headquarters houses various rooms for training. The basement contains the storage rooms and technical facilities, and from there the volume of the large, 9-meter-high training hall rises up through the ground floor, creating interesting lines of sight from the foyer into the hall. On the 1st floor, there are additional training rooms and a conference center. The new cafeteria is a glass-covered bridge structure over the access road and serves to link the new build to the existing power house and the hangar area.
The simulator hall with space for three flight simulators is a particular eye-catcher: This glass-frontage hall is again over 9 meters high, and from the access ramp you can already see the impressive simulators in action. Construction work for the new Cargolux headquarters is due to begin at the ned of the year. The move to the new build is scheduled for the first quarter of 2020.

Visualization of entrance hall

Visualization of flight simulator hall