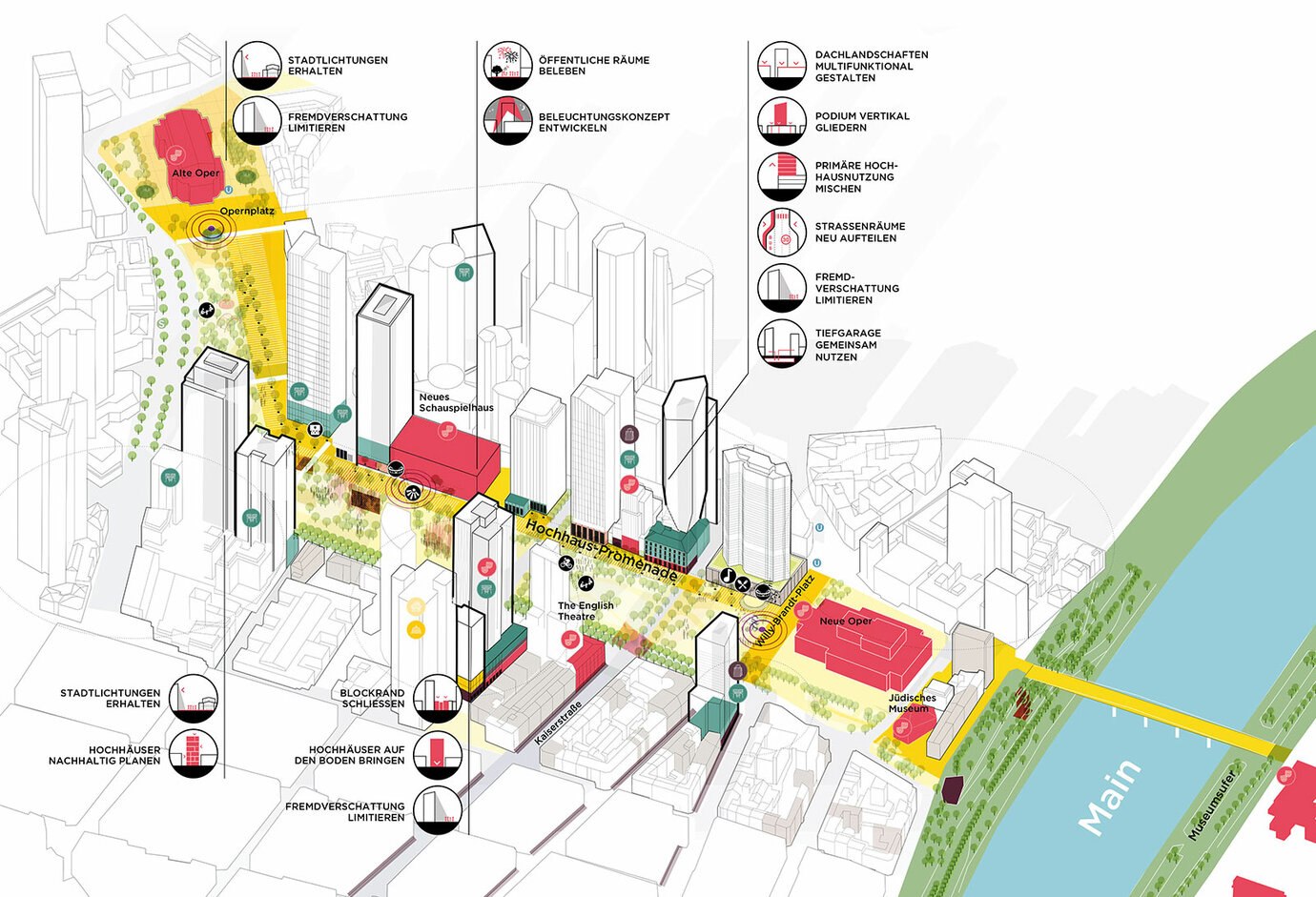Frankfurt's skyline can continue to grow: with the 2024 High-Rise Development Plan, the city is continuing its long history of high-rise buildings

© AS+P Albert Speer + Partner GmbH
Frankfurt's skyline is known worldwide and shapes the image of the Main metropolis. With the High-Rise Development Plan 2024, the city of Frankfurt/Main is now continuing its long history of high-rise buildings: 14 new high-rise locations will strengthen Frankfurt's city center around the banking district, the western bank of the Main River south of the main train station and the further development of the area around the European Central Bank. The holistic planning approach provides for a consolidation of the inner-city clusters, as well as the careful integration of small-scale high-rise buildings in the Osthafen area.
A central component of the overarching concept is the public space as a meeting place with new amenity qualities and synergies. It is used to integrate new and existing high-rise buildings into the urban context as an integral part of urban life and local identity. A focus here is on activating the base zones of the high-rise buildings particularly through public functions.
AS+P Albert Speer + Partner GmbH and its responsible project team are proud to set a positive impulse once again for sustainable urban development in their home city and to support projects such as the High-Rise Development Plan 2024. The new framework plan is part of a long tradition of projects since the 1980s, in which AS+P has successfully supported the city of Frankfurt/Main in the development and realization of urban development models for Frankfurt, including plans for the Museumsufer, the Holbeinsteg and the guiding idea "Frankfurt for All".
The new High-Rise Development Plan 2024 still has to be approved by the municipal council and the city council, but it has already been agreed between the parties in the Römer coalition.
All public information from the City Planning Office Frankfurt/Main can be found here.
The press release can be downloaded here.
The presentation of the head of the Planning Department can be downloaded here.
Details on the high-rise development plan can be downloaded here, or as a map here.
More information on the history of high-rise planning can be found here.