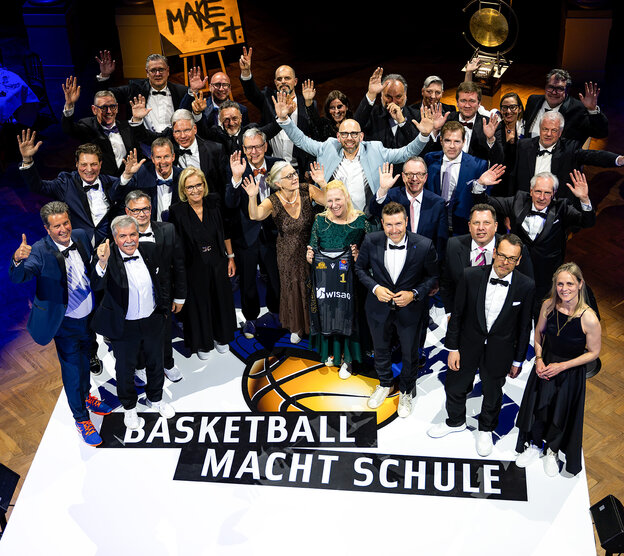Plans for possible Olympic village in Essen: AS+P presents feasibility study

On the basis of AS+P’s plans, this is how an Olympic village in Essen might look – a pedestrian’s perspective with a sports park and entrance gate to the east. All illustrations and plans © AS+P Albert Speer + Partner GmbH, illustration: REDVERTEX, Sofia
In February this year and commissioned by the City of Essen, AS+P came up with a structural urban planning concept which has now been presented online at an official press conference. Present, among others, were Lord Mayor Thomas Kufen and AS+P Managing Partner Friedbert Greif.
How might an Olympic village in Essen look that would need to be planned in the case of a successful bid for the Olympic and Paralympic Games? The interdisciplinary AS+P team, consisting of urban planning architects, transportation and open-space planners, has come up with a structural urban planning concept that includes developing an integrated element of the city to the west of downtown Essen on a covered section of the A40.
Independent of the outcome of the competition, the structural concept forms the basis of a sustainable and trailblazing inner-city development reconnecting areas of the city that are currently separated. The plans include, alongside a broad variety of housing, public amenities, services and offices in three quarters and covering different price categories. Thoroughfares and parks will form a joint backbone. – Together with sustainable mobility, these will contribute to improving the quality of the air and the living environment, particularly for existing quarters, as well.

The structural urban concept shows the possible development of three quarters – “Frohnhauser Höfen”, “Wohnen am Park” and the “Trittstein Innenstadt” urban city quarter, which is directly linked to downtown Essen

The Olympic village will be the driving force for sustainable future developments, delivering long-term added for Essen and the adjoining quarters.
