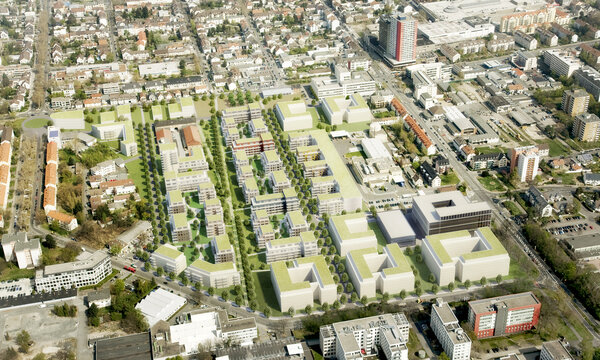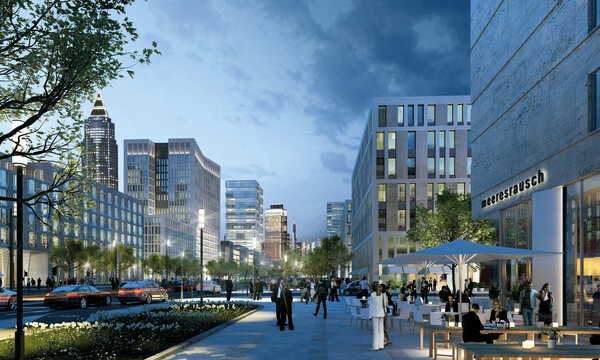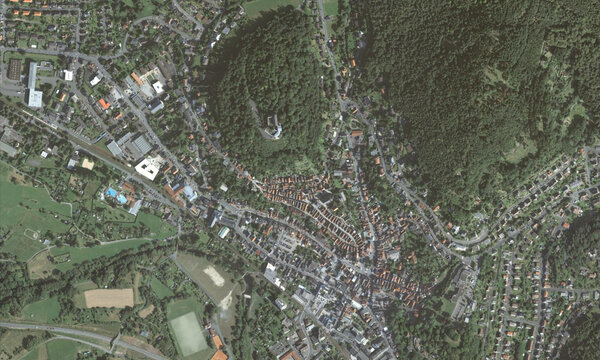Jeddah Airport City
Jeddah, 2015 - 2016
Development of the master plan for the Jeddah Airport City with retail, office and hotel uses and areas for education and cultural institutions and recreational opportunities
Use
Urban Planning
Timeframe
2015 - 2016
Client
Fawaz Al Hokair Real Estate Co.
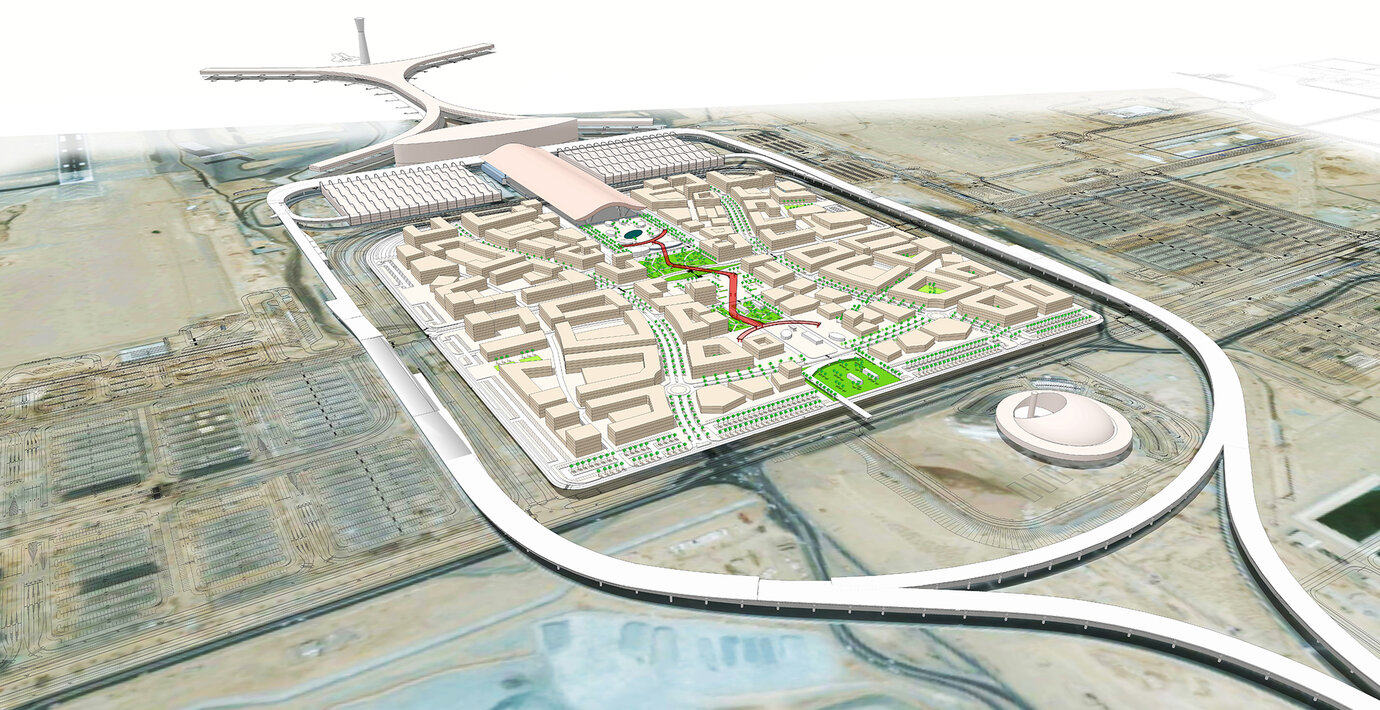
Master plan
The Airport City connects to the new terminal for King Abdulaziz International Airport. This new terminal will be a hub for international guests as Jeddah is Saudi Arabias second biggest city and is striving to be a major international centre between Europe, Asia and Africa. Hence, the development shall accomodate all amenities a modern airport city needs to provide. A mixed-use approach for the area covers facilities like convention center, hotels in different categories, serviced apartments, shopping malls, offices, entertainment and cultural facilities. International businesses will have the opportunity to settle down and establish their headquarters within the airport city having easy and direct connection to worldwide flights as well as to downtown Jeddah and the surrounding region. The terminal will be an intermodal hub thanks to a newly implemented Metro line and a newly built high-speed train network, connecting Jeddah to Makkah and Medinah. Active frontages with retail stores, shops, food and beverage stalls offer a lively atmosphere all around the clock. These active zones will be oriented towards the inner green spine and along the two bent boulevards, underlining the pedestrian friendly approach as all facilities can be reached in comfortable walking distances. The inner green spine offers a variety of recreational, commercial, entertaining and activity zones. Employees, visitors as well as travelers can fully enjoy themselves as they stay in the airport city.
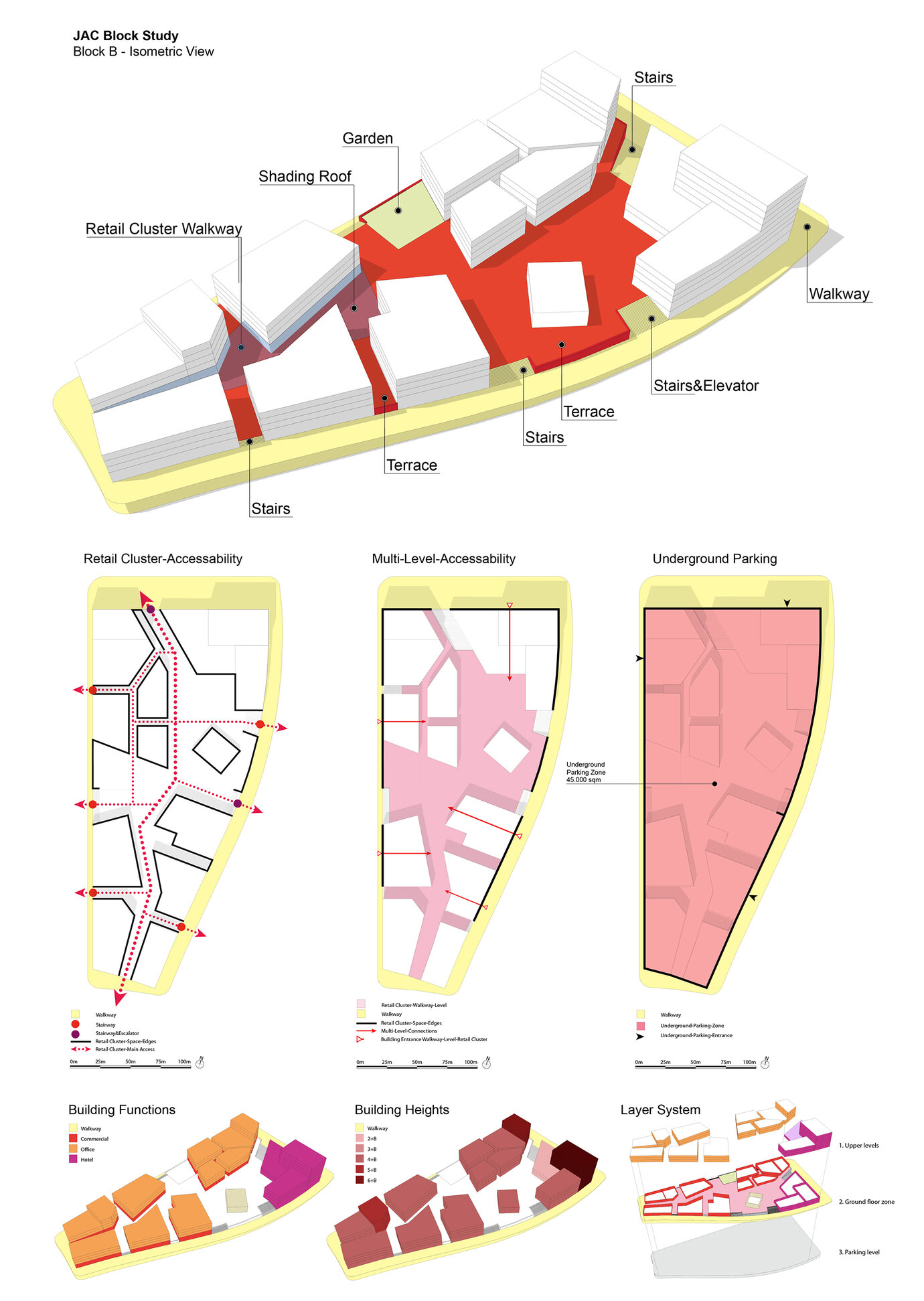
Study block study
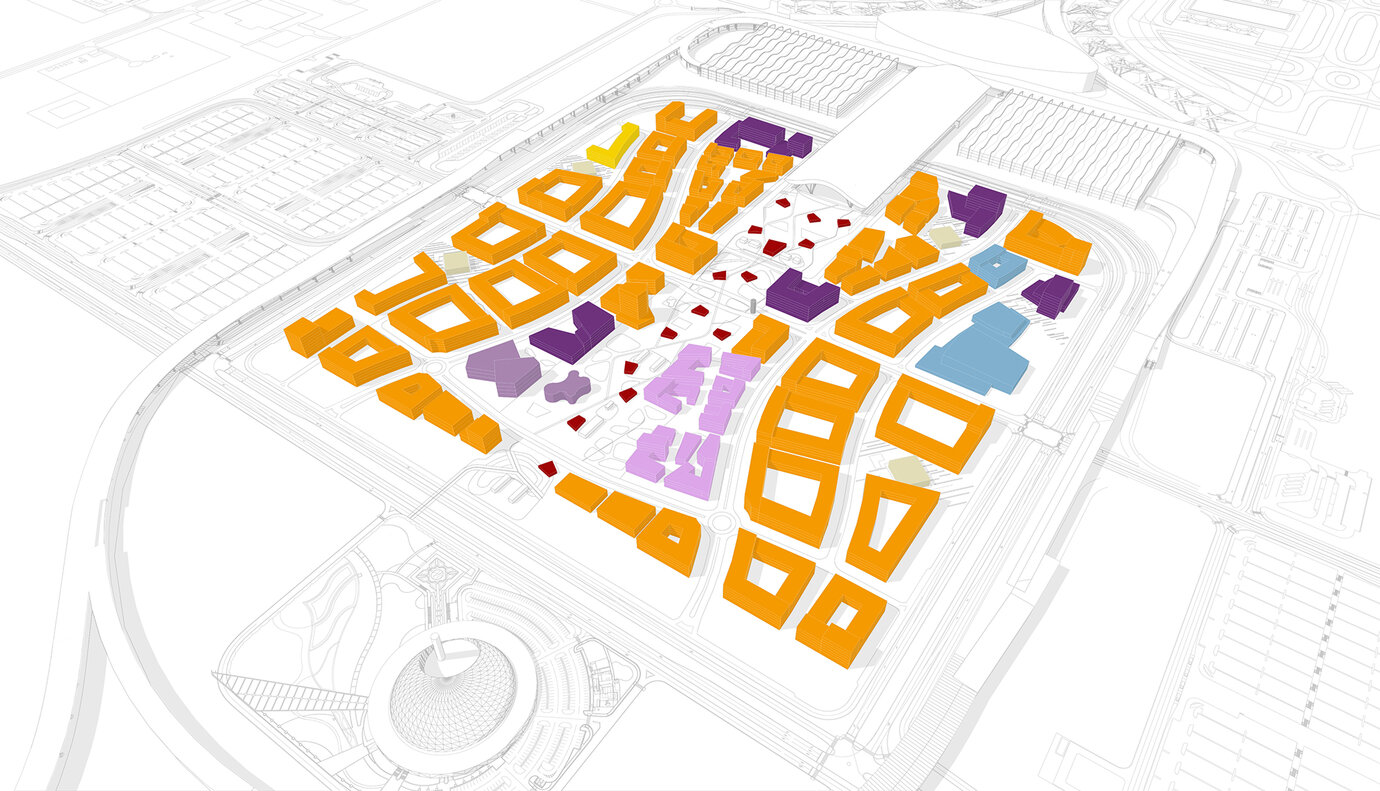
Diagram inner area
