Projects
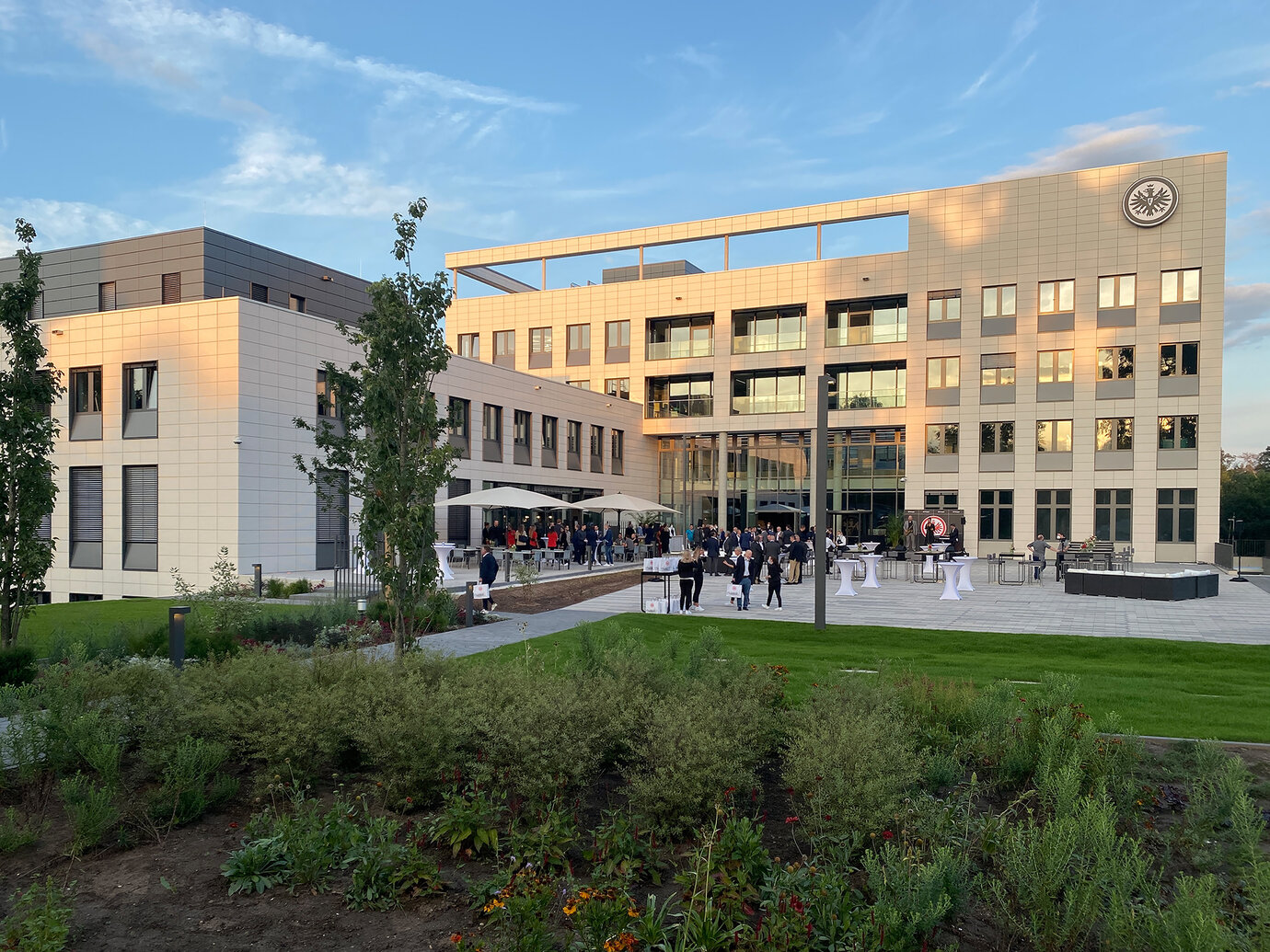
New Eintracht Frankfurt Fussball AG club offices and “ProfiCamp”
Building planning services for an Eintracht Frankfurt Fussball AG Proficamp featuring sport, rehabilitation, administration, and public relations facilities
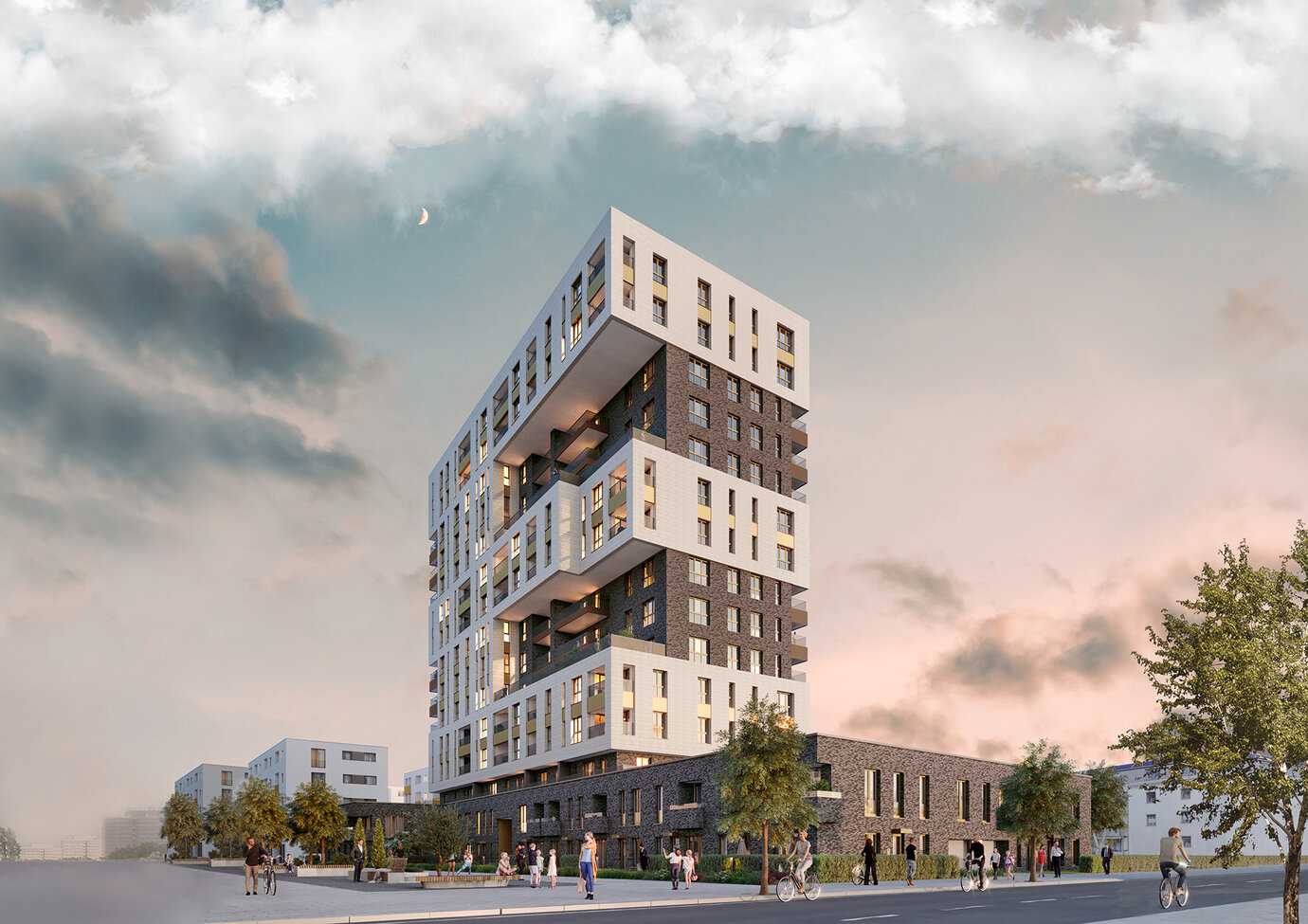
“Elevation E” residential high-rise
On behalf of GBG Mannheim, AS+P is designing a residential high-rise with 10,000 square meters of living space. The sculptural shape of the building forms an “E”, one of the four letters in the word HOME. Turning the term into reality through high-rises is one of the creative guidelines for the FRANKLIN conversion project.
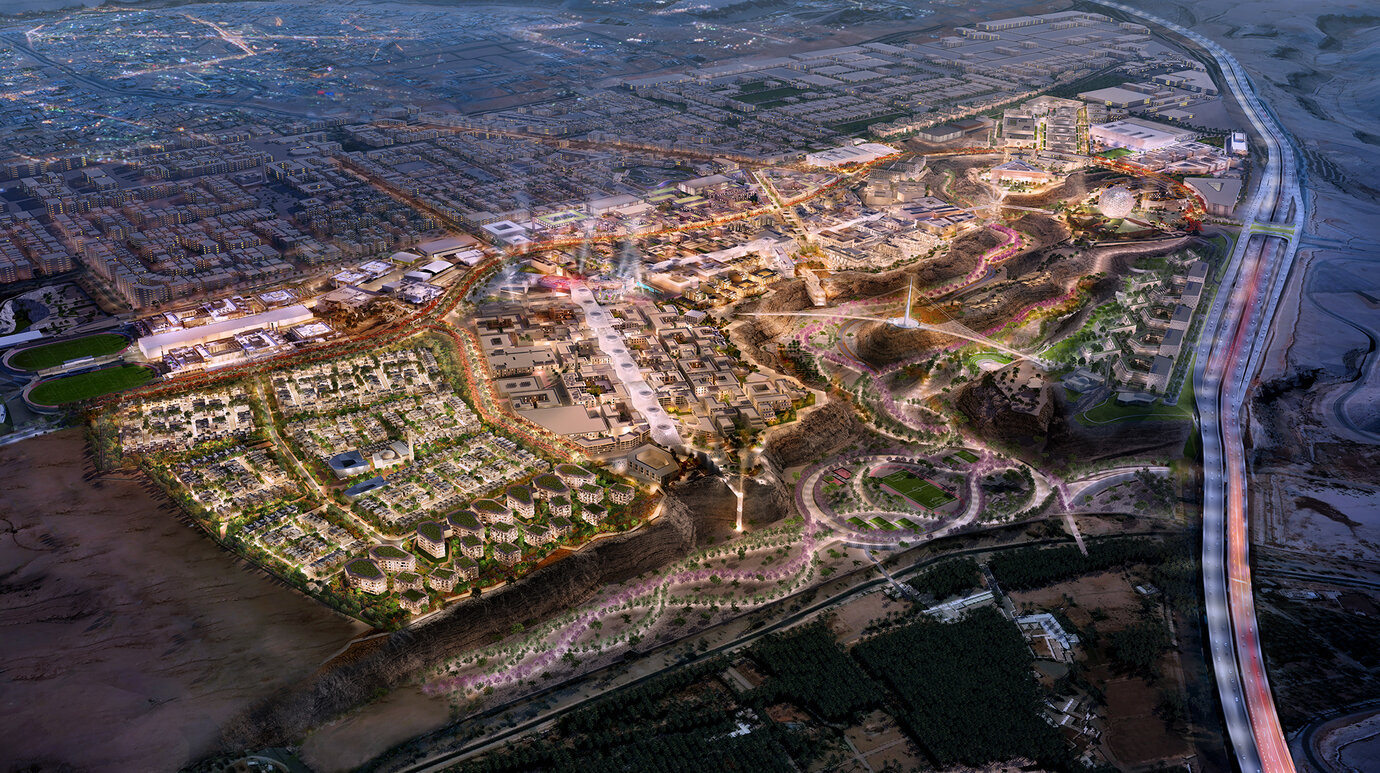
Mohammed Bin Salman Nonprofit City General Master Plan
Elaboration of AS+P´s winning competition entry for a 344-ha site in Riyadh. The design takes its cue from a human scale while combining key aspects of sustainable urban planning. The features include keeping key facilities and utilities within walking district, mixed usages, and an integrated and resilient infrastructure
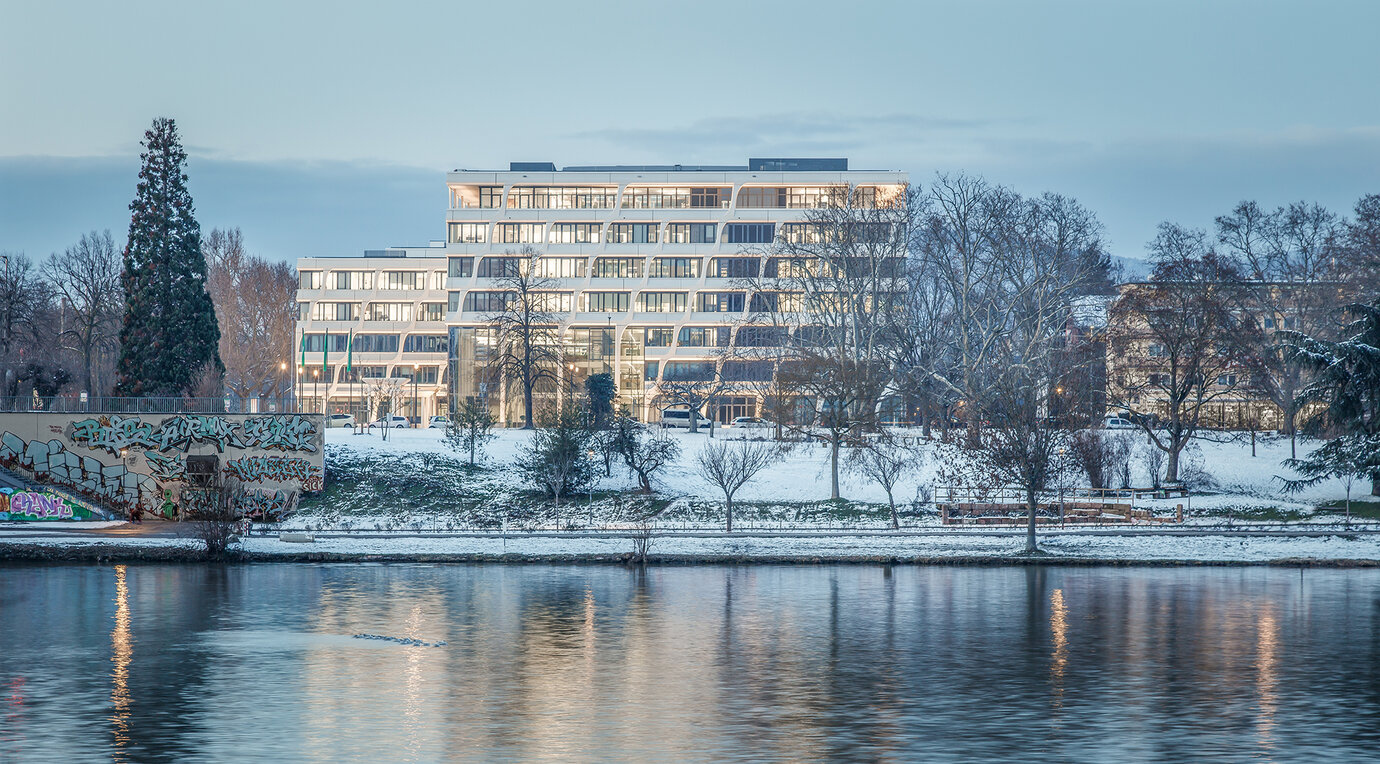
Heidelberg Materials Headquarters
General planning of a new office building consisting of an ensemble of three five- to seven-storey interconnected building volumes arranging along a connecting major road
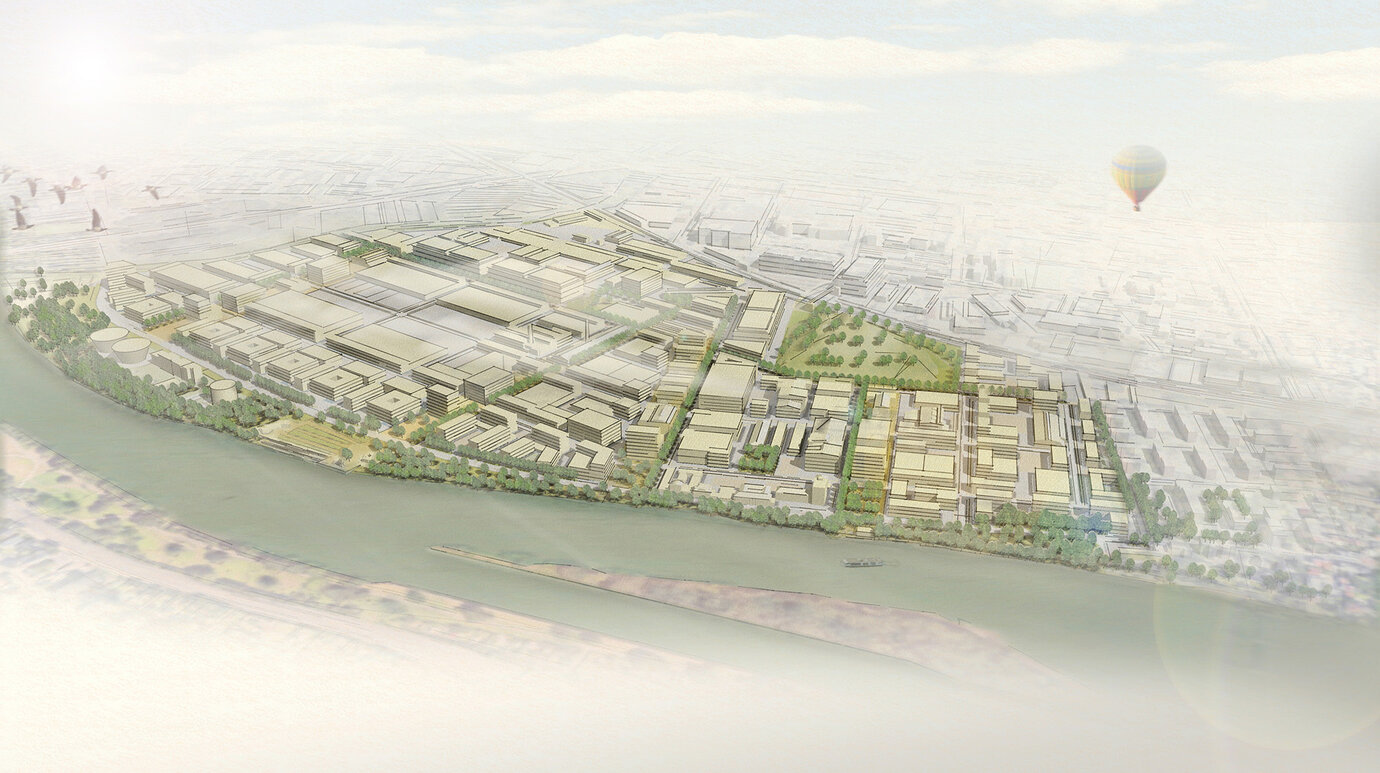
Urban Master Planning Frankfurt Westside
Concept and development strategy for the grounds of the former Griesheim industrial estate as the basis for the urban planning and functional implementation of Frankfurt’s largest commercial development zone
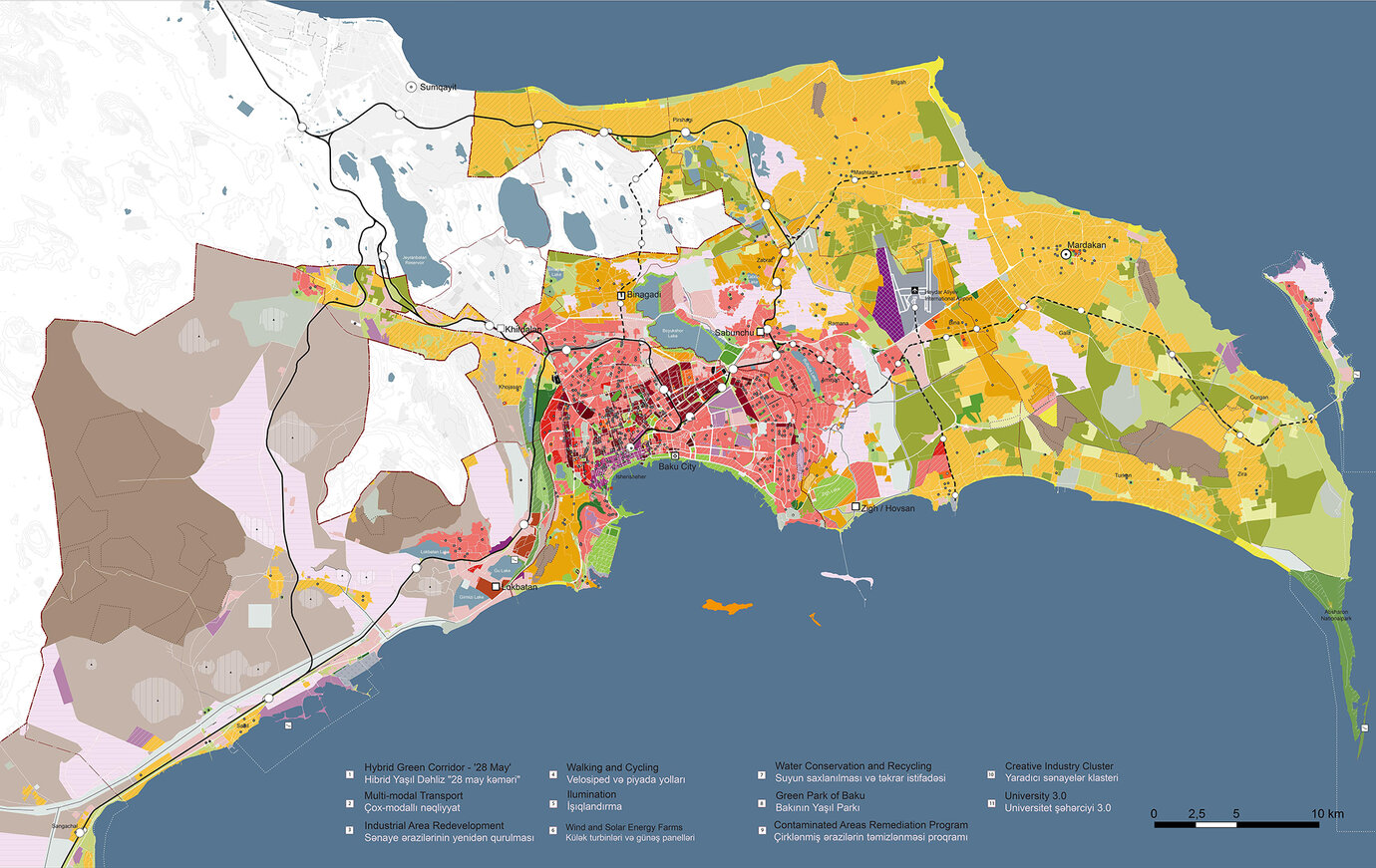
Baku General Master Plan
The strategic document, integrating all major aspects such as land use, urban zoning and form, transportation, utility infrastructure, ecology and urban economy in form of one plan, is an important step to guide the future regional and urban development for the City of Baku
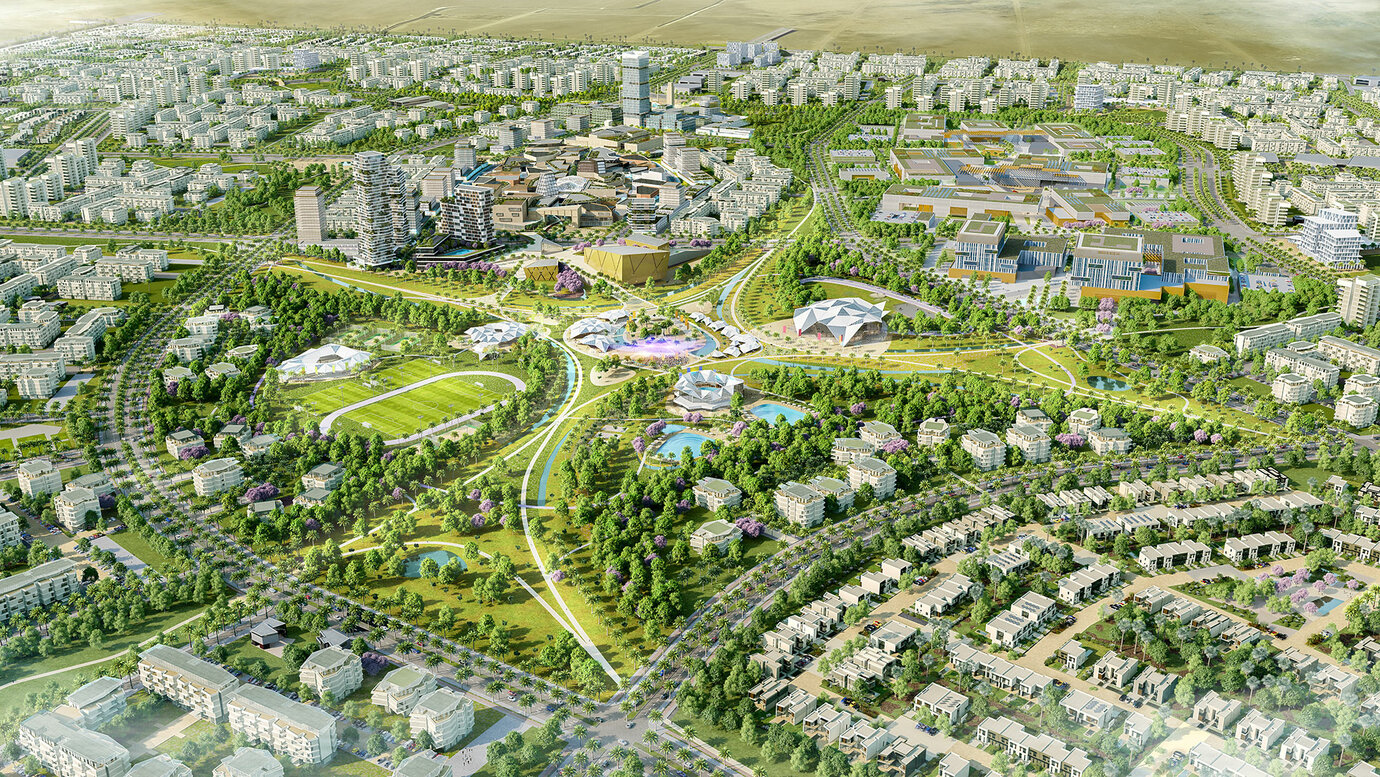
Integrated Planning Badya City
Integrated planning of a complete mixed-use development: AS+P developed the master plan for 150,000 inhabitants and the architectural design of more than 3,000 units to launch the project. Winner of the Iconic Award 2019 and German Design Award 2020
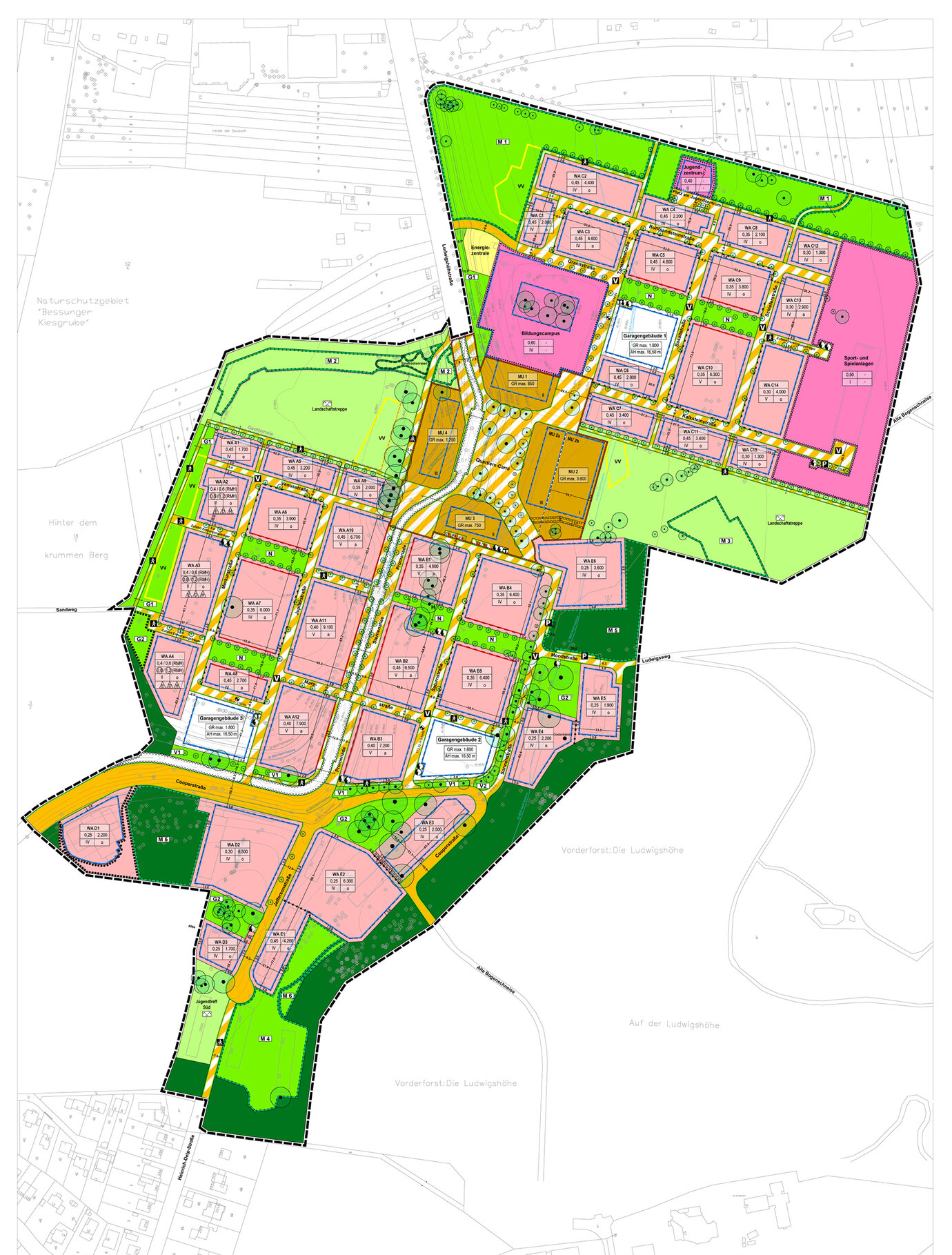
“Ludwigshöhviertel” zoning plan with changes to land-use plan
In Darmstadt, the site of the former Cambrai-Fritsch Barracks and the Jefferson-Estate is being transformed into an urban residential quarter with a neighbourhood centre including local amenities and a tram connection
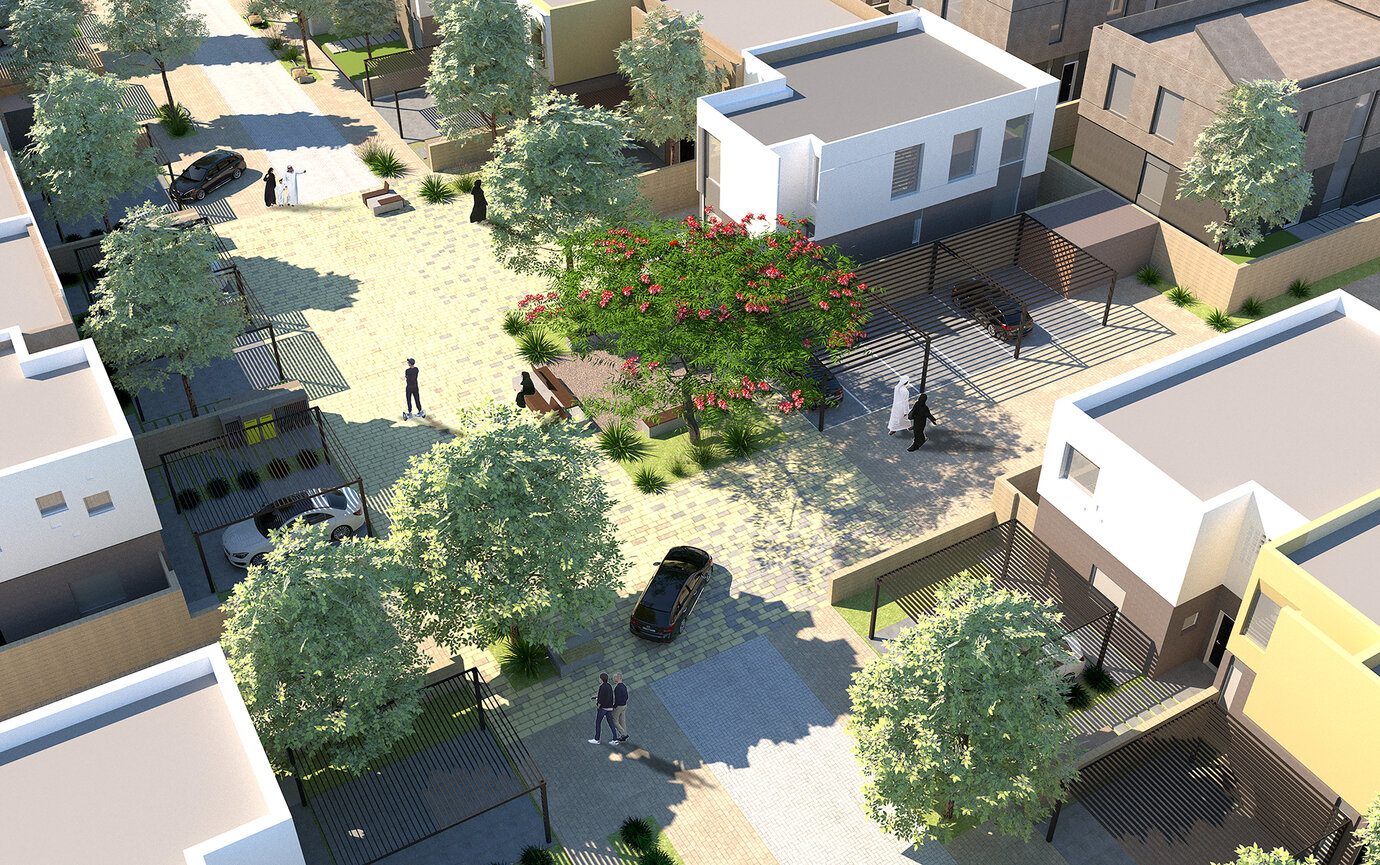
Transport Concept ROSHN SEDRA Detailed Master Plan
Integrated transport concept for ROSHN SEDRA Detailed Master Plan. Planning and integration of the metro system, road network, pedestrian network and micro-mobility all aimed at significantly reducing automobile traffic