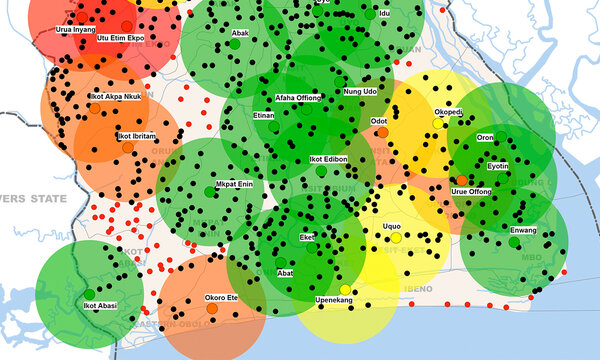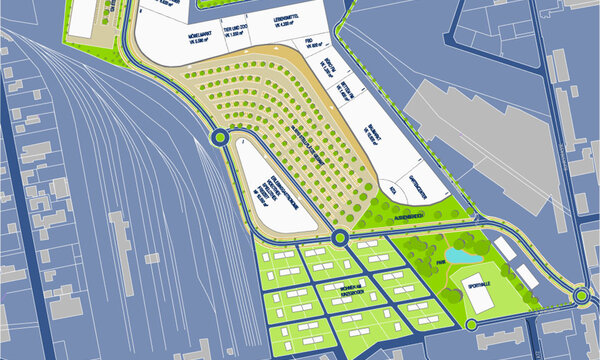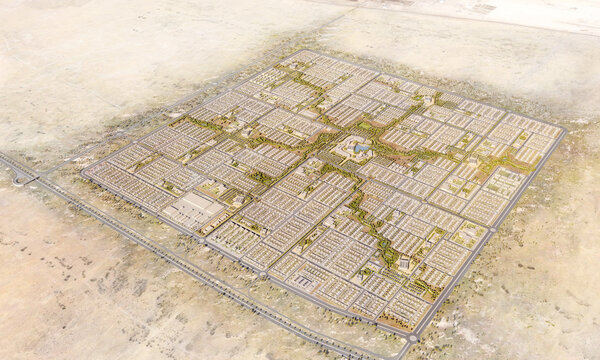Traffic Concept and Mobility Management for the Freudenberg Industrial Park, Weinheim
Weinheim, since 2017
Concept for reorganizing parking at the industrial park in Weinheim, taking into account both traffic routing and capacities at the gates
Use
Mobility
Timeframe
since 2017
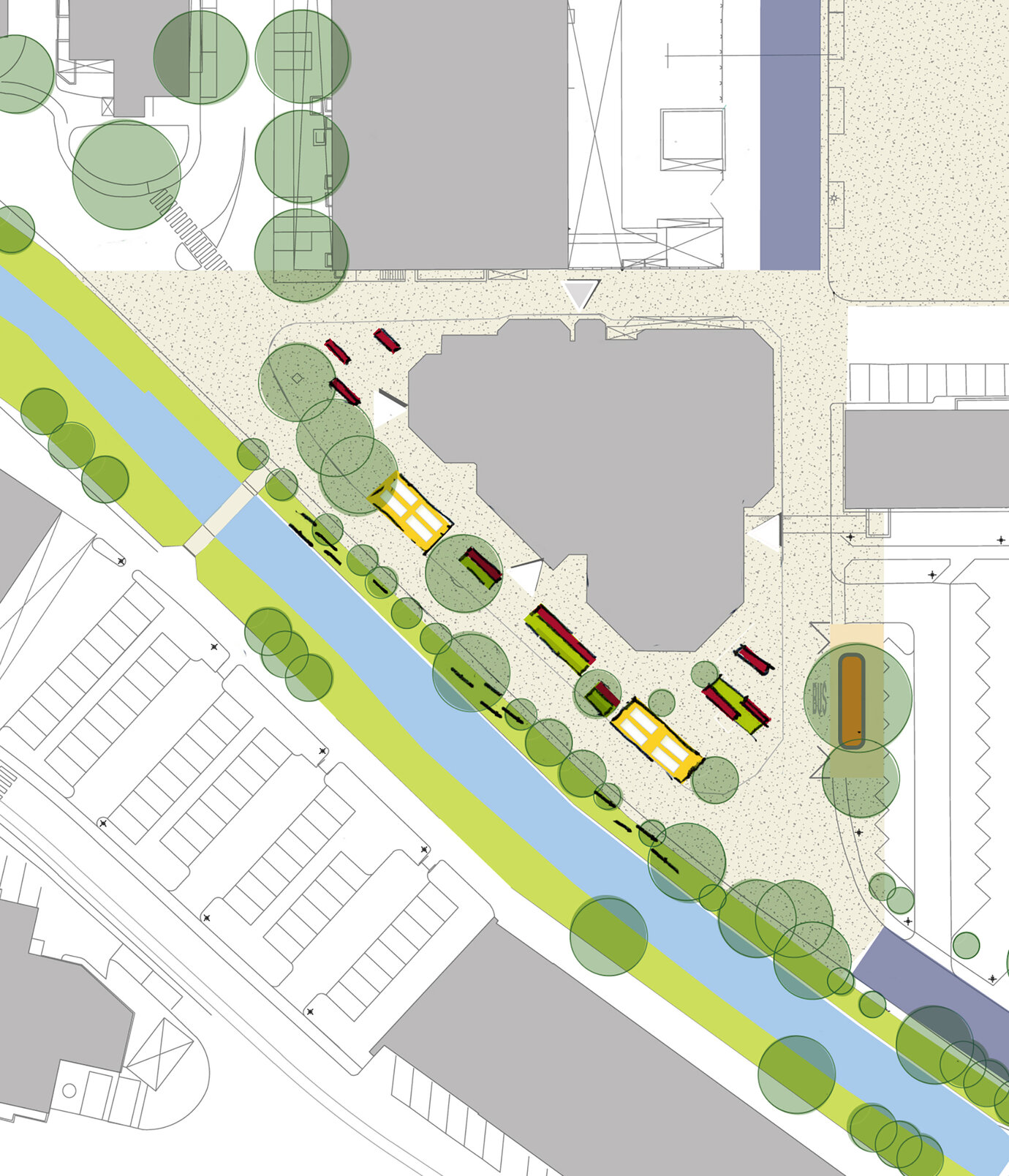
Proposed design for canteen surrounding
For Freudenberg Industrial Park in Weinheim, AS+P produced a long-term masterplan (PLAN 25). It represents a tool for handling the way that the entire site, which is laid out as an industrial park and boasts a uniform area management system, is run. With pending changes in mind, such as the relocation of workplaces within the industrial park, alterations to the access situation and changes to the existing area used for parking bays, it has now become necessary to produce a corresponding parking bay and traffic routing concept. The general parking space requirements for the companies and their staff have been analyzed and redefined as has the way that the parking bays for both companies and visitors are handled reorganized. In this context thought has also been given to how to route the pedestrian and bicycle traffic, the car and goods traffic inside the industrial park. Moreover, as part of a comprehensive mobility concept many measures for on-site mobility management were explained and their potential investigated in light of where staff live, the local transport connections by car, public transport and bicycle. As a contribution to a positive image for the location, and to help protect the environment and boost staff satisfaction and health, the developer is planning to opt largely for various measures concerned with on-site mobility management. Ways to implement these practically have been outlined, as was time and cost planning.
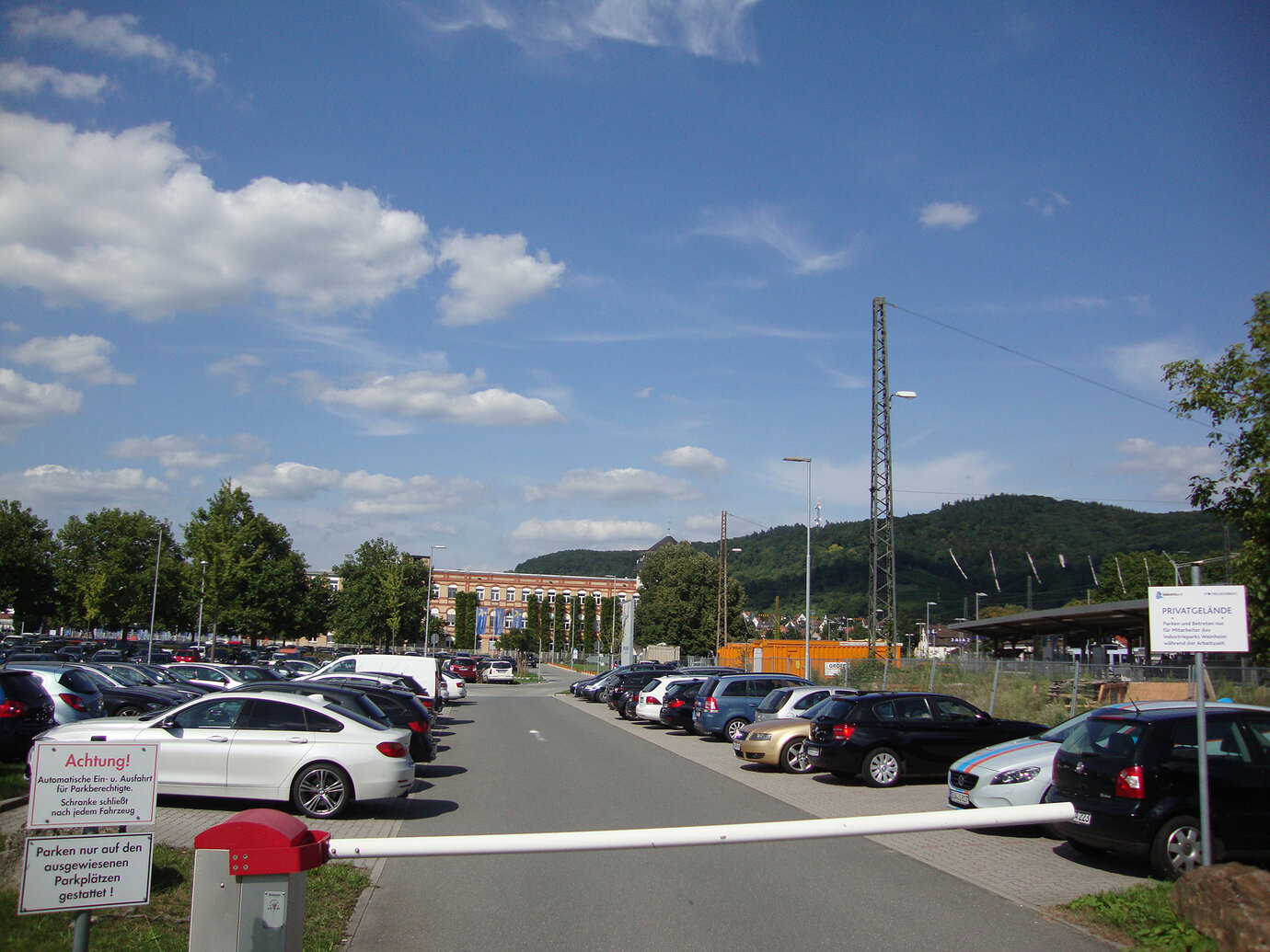
Freudenberg parking lot
