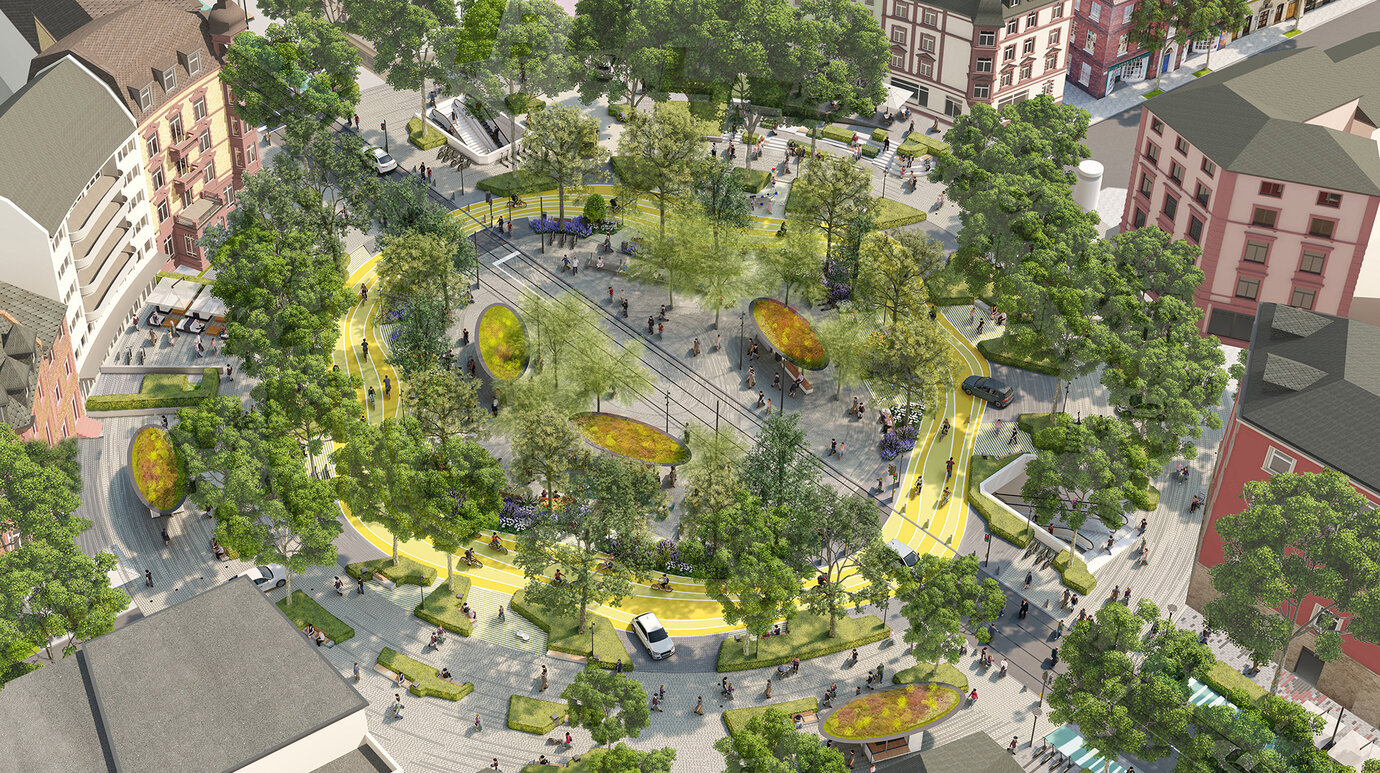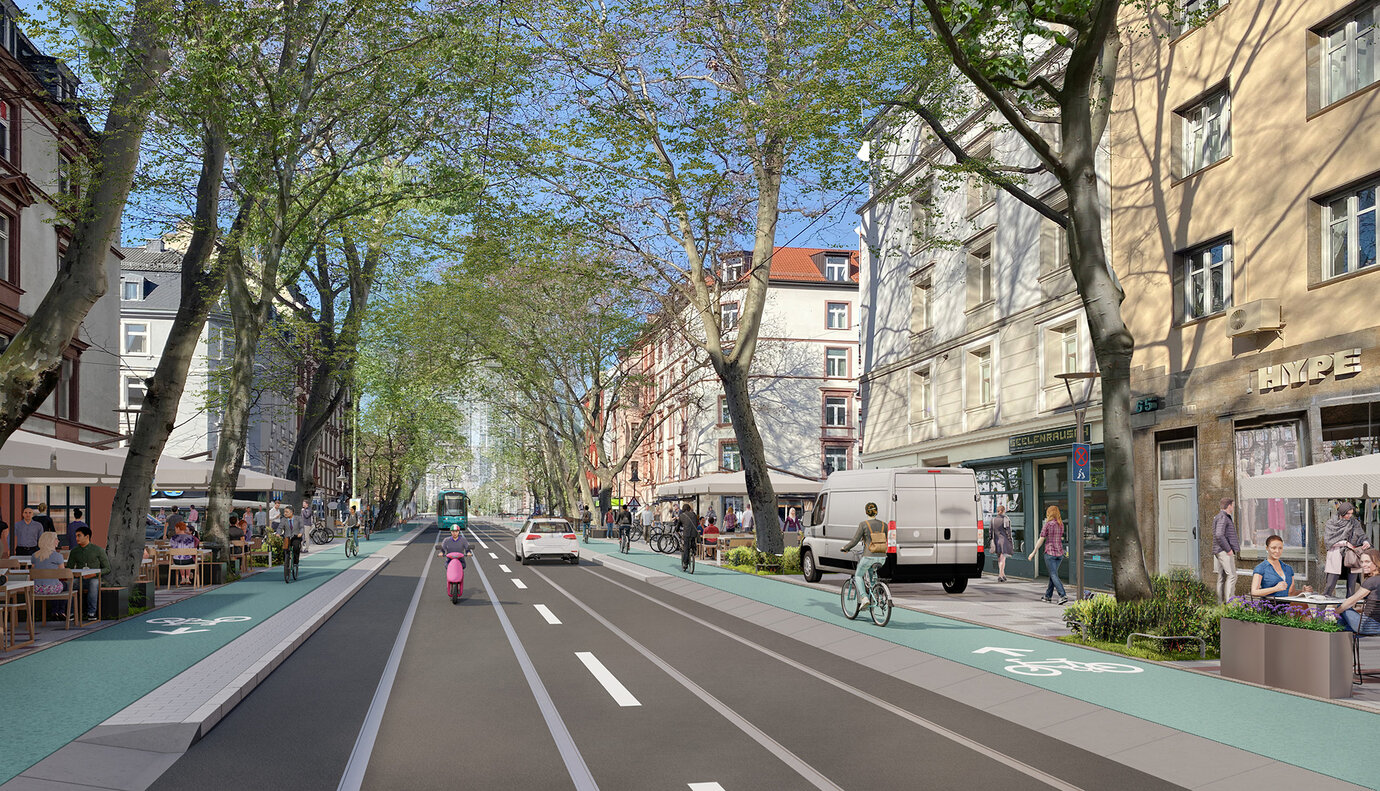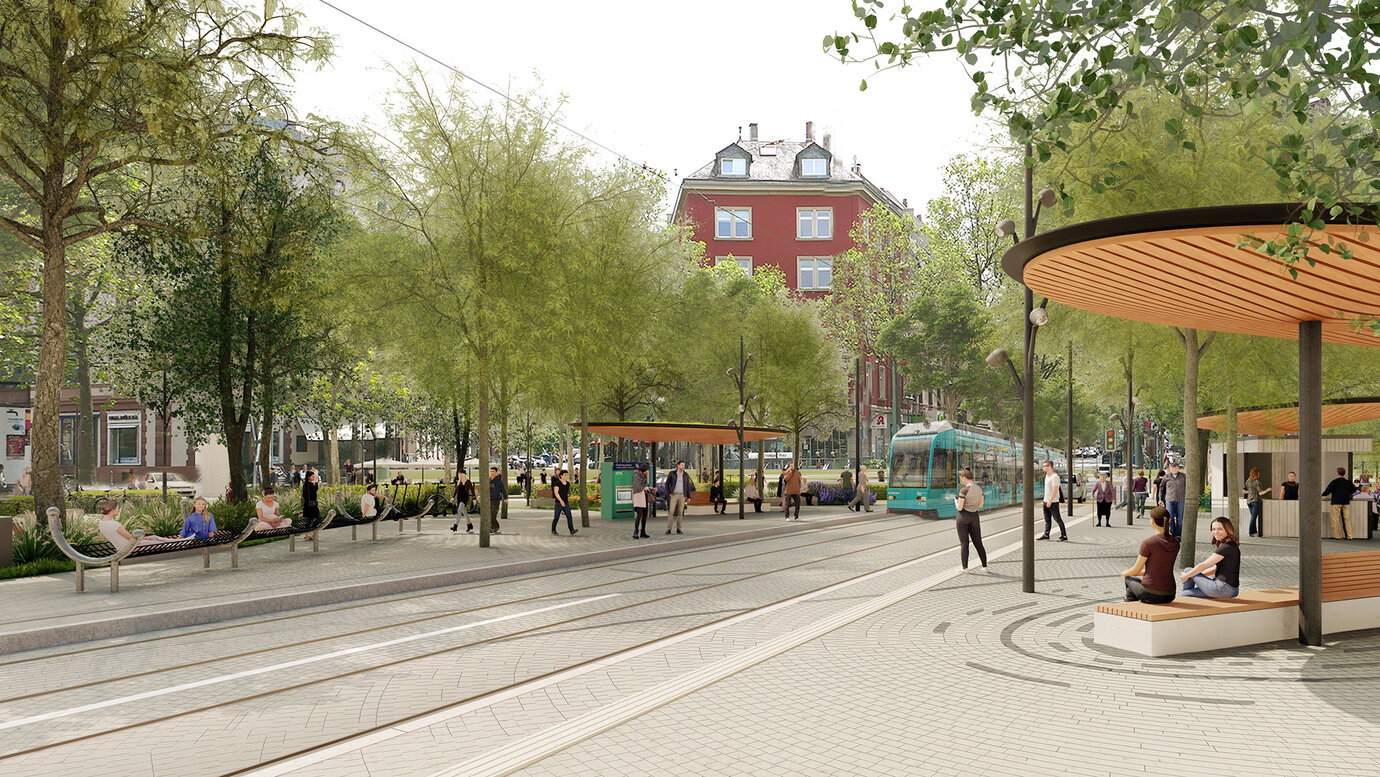Another step forward: AS+P comes in joint tops in the competition for the “Redesign of Schweizer Platz and Schweizer Strasse”

Greener, more climate-resilient, and attractive for all users: The winning design for Schweizer Platz by AS+P with Werner Hartwig GmbH. All visualizations © AS+P + Albert Speer + Partner GmbH
On July 7, the jury awarded one of two second prizes to the interdisciplinary planning team of AS+P and Werner Hartwig GmbH. No first prize was awarded.
By splitting the prize, the jury sought to offer both an opportunity to elaborate on their two different approaches: “The competition has made it clear that, in view of the very complex task with its many limiting framework conditions, there is no one silver bullet as the best solution,” said traffic planner Burkhard Horn, chairman of the jury. He also noted that “both works show how Schweizer Platz and Schweizer Strasse can be further developed into livable, attractive, climate-resilient places that are significantly less dominated by cars.”
The interdisciplinary AS+P team led by Associate Partner Matthias Dilger and Toni O’Connor, Head of Open Space Planning, are proud that their bold and unusual concept continues to give them the opportunity to play a decisive role in shaping their own neighborhood for the future: “We look forward to developing Schweizer Platz so that it is once again a lively, attractive, and climate-friendly focal point in Sachsenhausen.”
The two second-placed entrants and the third prize winner will now revise their designs in light of the jury’s suggestions in order subsequently to submit a bid for the preliminary planning of the square. A total of 12 teams qualified for the prior round of competition and spent a good two months working on their entries for the redesign of the central shopping street in Frankfurt’s Sachsenhausen district.
The goal of the City of Frankfurt was to find an attractive urban planning solution that would meet a wide variety of usage requirements, such as space to stroll, the design of the tram stop, and climate-adapted planning. The area is to be redesigned to favor bicycle traffic in particular, so that it complies with the municipal resolution to make Frankfurt a cycling city. In this instance, however, not only the cycle traffic axis but also the retail trade as well as hospitality and other services in the central district of Sachsenhausen had to be taken into account.
For the commissioning of further planning, there is to be a subsequent process of negotiation. The contract for the redesign of Schweizer Platz is to be awarded at the end of this year, while the redesign of Schweizer Strasse is expected to be commissioned in early 2024.
Public exhibitions
The designs will be on public display in the City of Frankfurt Dept. of Planning. In addition, on September 20 the winning planning teams will present their designs and explain to visitors how the suggestions from the public participation process have been incorporated. Admission is free in each case.
August 10 to September 20, 2023
Planning department, in the atrium
Kurt-Schumacher-Straße 10
60311 Frankfurt/Main
Germany
September 20, 2023, at 6:00 p.m.
Hedderichstraße 51
60594 Frankfurt/Main
Germany

Schweizer Strasse is to offer better opportunities for zero-emission micromobility, but the diverse requirements of the hospitality and retail sectors also had to be met here.

A central hub and an attractive place to spend time: This is what AS+P’s design for the tram stop looks like.