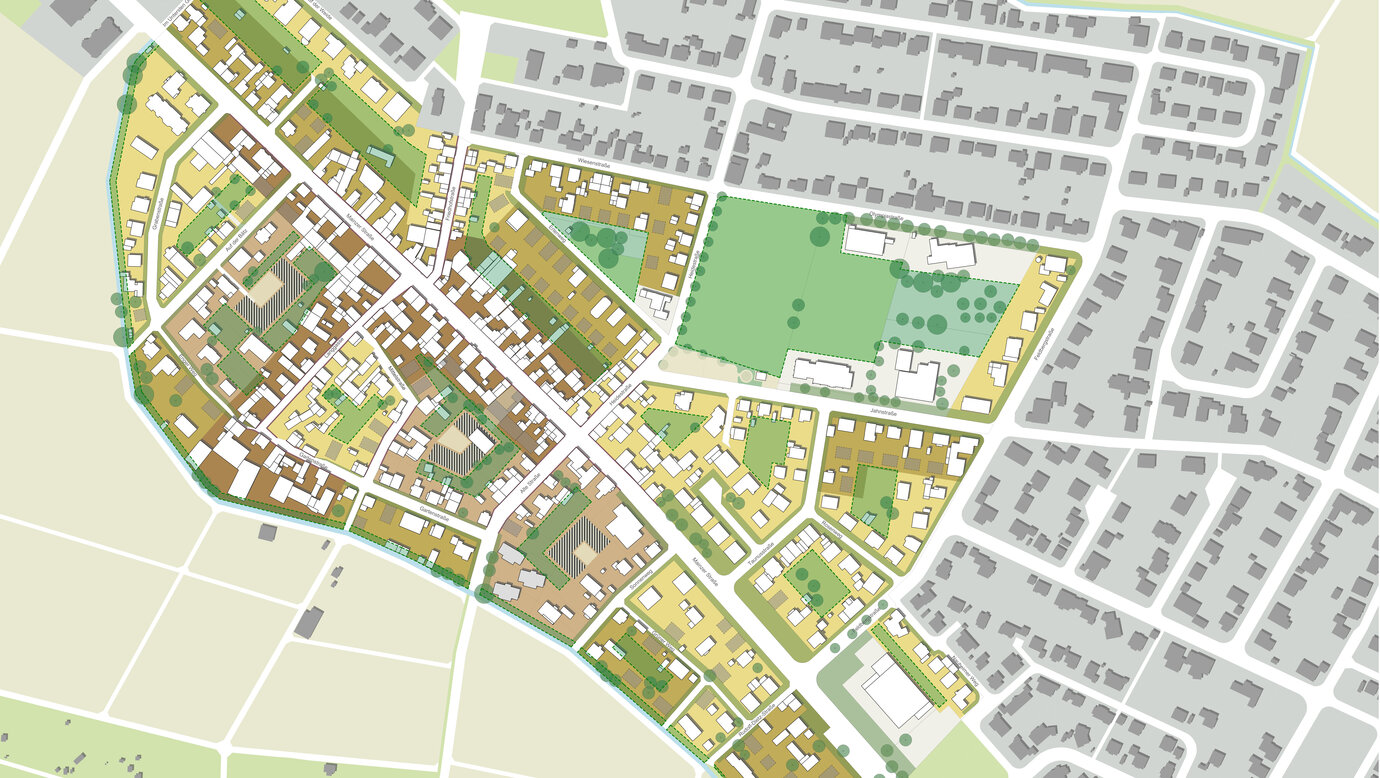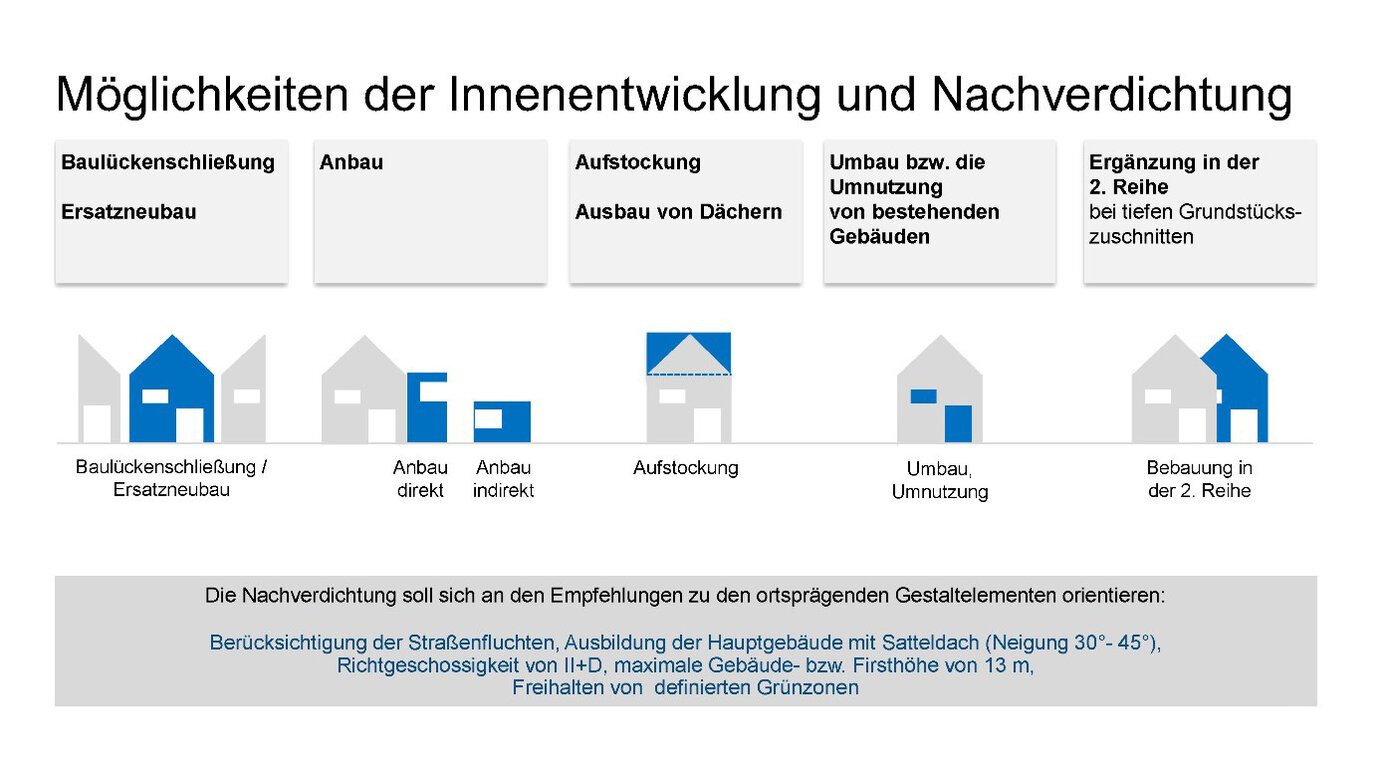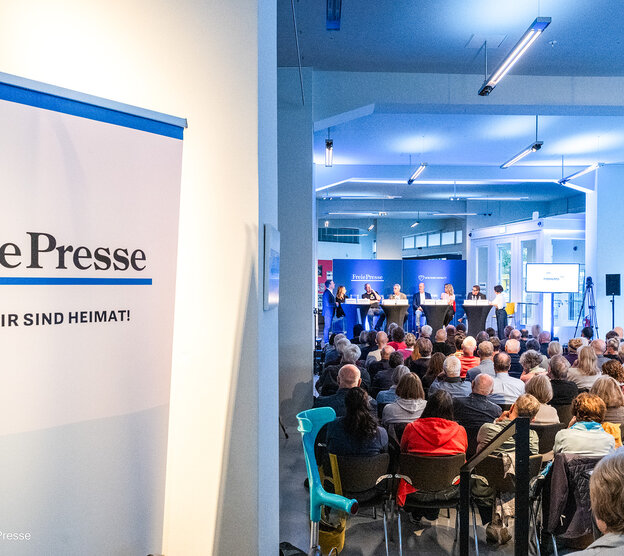Eschhofen, Limburg: AS+P presents ideas on increasing densities, taking the Linter district as its example

Concept for developing district centers. Author and all visualizations © AS+P Albert Speer + Partner GmbH
At the end of November, a public extraordinary meeting was held by the City of Limburg Committee for Building, Urban, Old Town and Inner City Development at the community center there. At the meeting, AS+P presented various options to create additional housing.
The concepts and recommendations put forward by urban-planners Svenja Knuffke, Annette Hahn-Schütz, and Lena Weiss met with a great response from those present, including Lord Mayor Marius Hahn and members of the town’s local advisory councils. Project lead Svenja Knuffke was upbeat in her subsequent summary, stating that “both the initial study and the development concept for the inner city have demonstrated that alongside a careful approach to handling perimeters, increasing densities in the urban centers can play an important role in covering the need for more housing.”
It was back in summer 2021 that AS+P was tasked by the City of Limburg with producing a long-term “Housing” masterplan. Among other things, it analyzed the potentials, outlined housing trends going forwards, and provided guidelines for the future housing development to offer local politicians a basis for decision-making along with proposals for implementation. In this context, great potential for increasing densities was identified in the various districts of town. AS+P was then commissioned in spring 2023 to draw up a development concept for district centers, using the Linter district as an example. The focus was on showing how potential for increased densities could best be listed in order to then included them in an overall concept.
The Linter district proved to have great potential for higher density housing. There are not only a number of vacant lots available, but also annexes and additional stories are options, but in certain areas also an additional potential for erecting a second row of housing. In such cases, as Annette Hahn-Schütz emphasized, existing greened areas in inner courtyards or on the outskirts of the district or in front yards should be preserved.
Moreover, she added that any new construction and conversion work should be done with due sensitivity such that it blends with the district’s fabric. From this precept, AS+P derived proposals for building volumes, the numbers of stories, and roof shapes, all closely aligned to the respective setting. The presentation was followed by a discussion open to everybody present, where urban planner Lena Weiss fielded questions on implementation options under the given planning regulations. In summary, it was decided that the above potential could only be realized in a permanent dialogue with and by motivating the relevant property owners. In this context, it is helpful to focus on a positive objective.

Options for developing district centers
