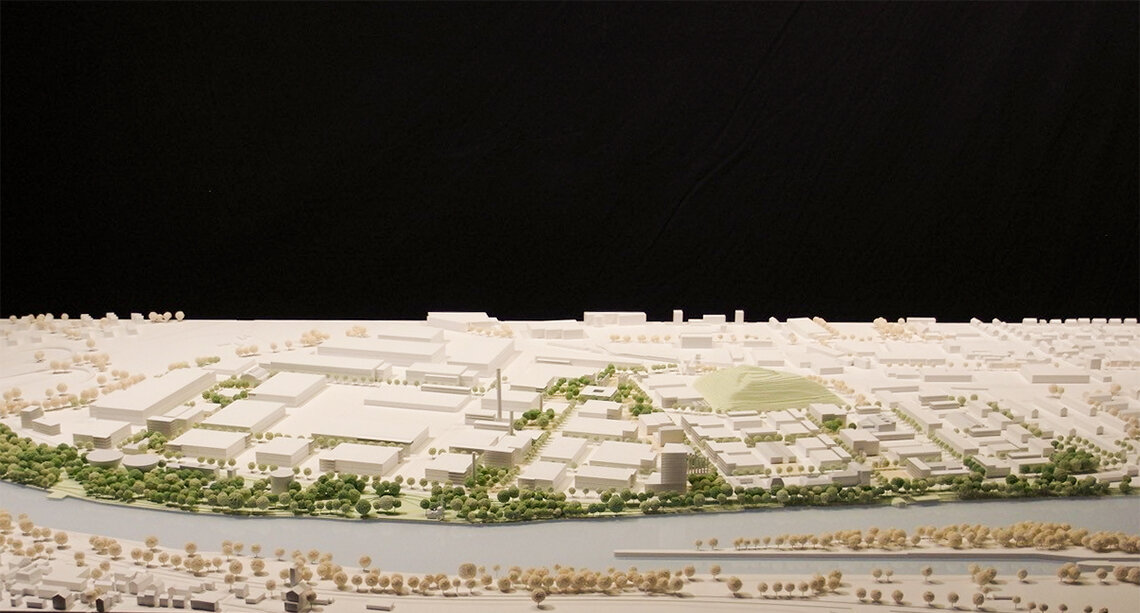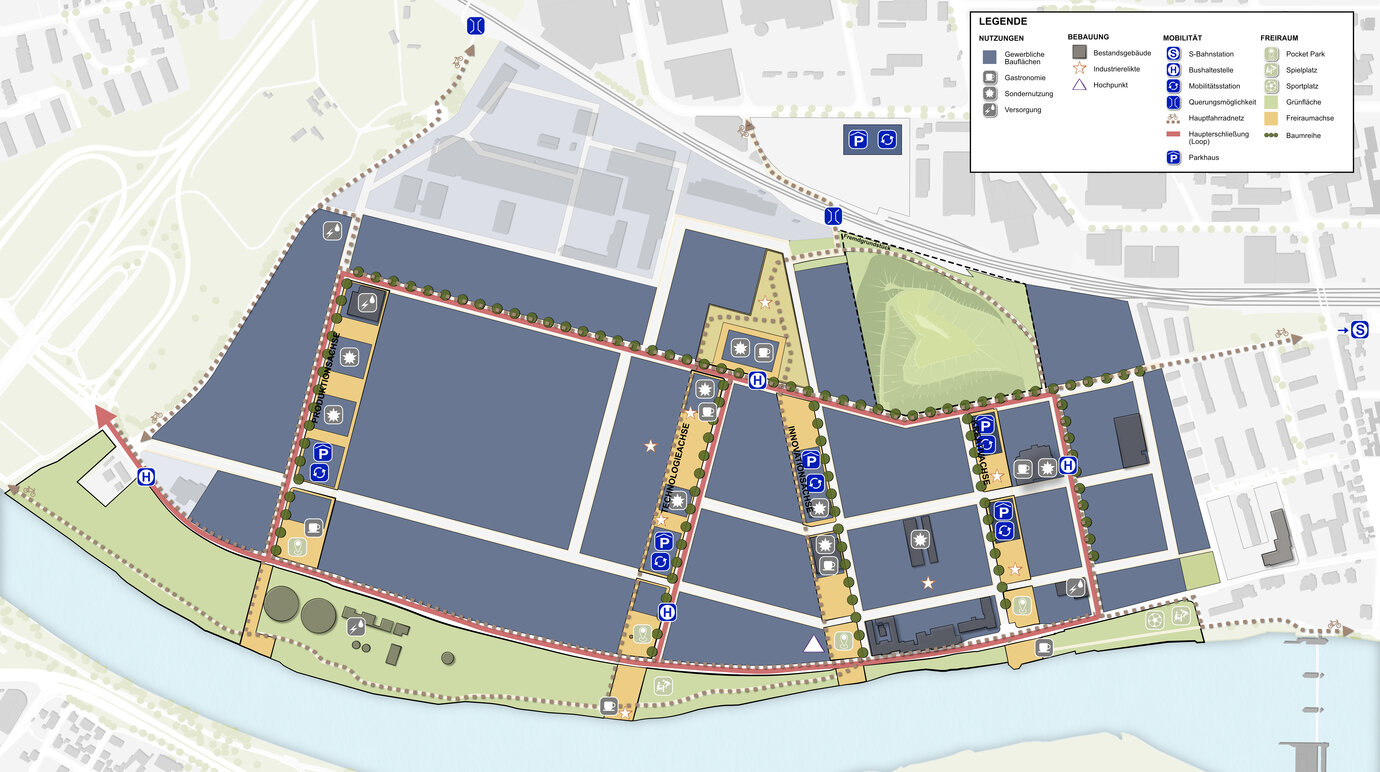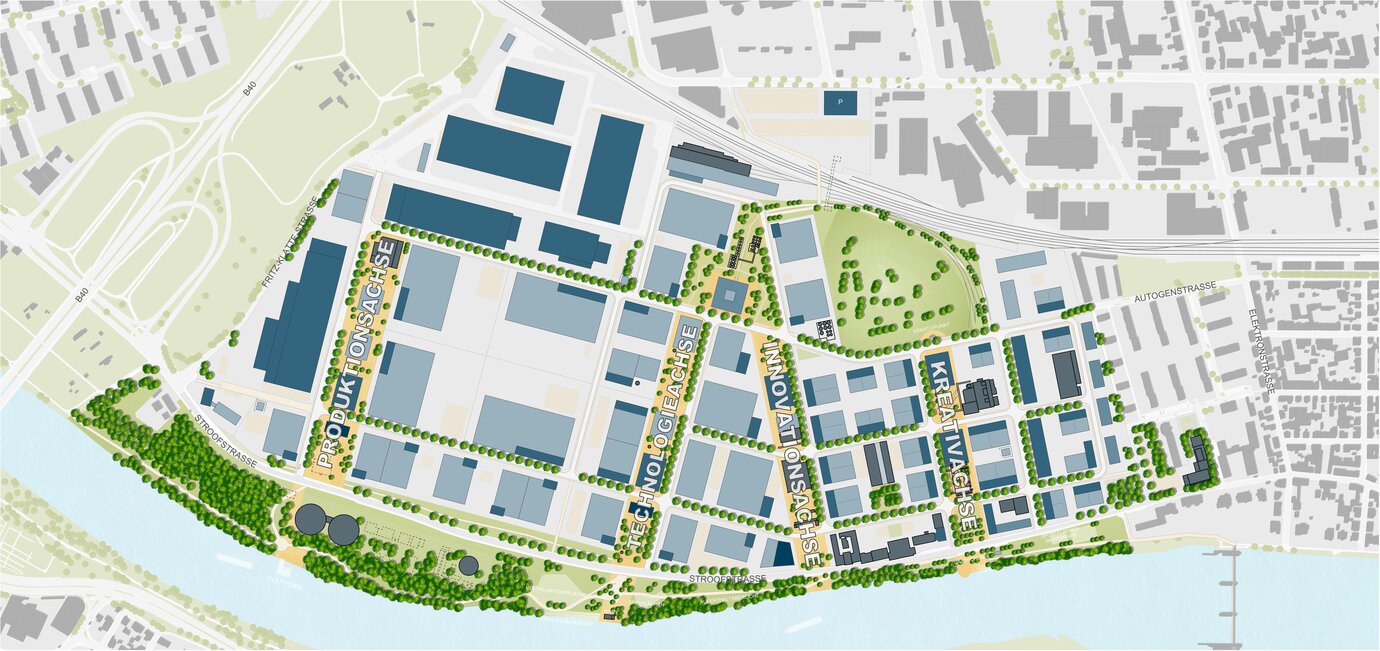Interview: The Development of Frankfurt Westside

Griesheim Industrial Park: Larger structures are envisaged in the west, while buildings will become smaller towards Griesheim. In-between these two sections, urban elements will be arranged along axes that have different thematic focuses (technology, innovation, and culture). Photo of the model © gbm modellbau gmbh
It is almost the size of a district: In an interview with Urban Media Project, the AS+P urban planning team provides exclusive insights into its plans for the commercial development of the 73-hectare large site on the Griesheim embankment of the Main.
It is is one of the largest brownfield developments that Frankfurt has realized in recent years – here we can enduringly reshape the existing structure within the city,” comments Christian Hübner, the project manager at AS+P responsible for the planning zone that is made up of what was once Griesheim Industrial Park.
However, what makes this task really special is how rare it is: You seldom have the opportunity to realize an urban development project of this scale in your own city explains Lena Weiss, urban planner at AS+P. Commissioned by BEOS AG / Swiss Life Asset Managers, since 2020 AS+P has been drawing up a master plan with a structural concept for the commercial and industrial location that can be realized in phases and will offer great leisure-time benefits.
More space will be opened up to the public providing offerings such as venues for events, hospitality and museums that will not only be used by local employees but should be of benefit to all the city’s residents and visitors. Following pre-certification by the German Society for Sustainable Building (DGNB) the master plan has already been awarded platinum status.

The urban development masterplan is characterized by high-quality open areas and a mobility concept with an emphasis on pedestrian and cycle traffic. Master plan © AS+P Albert Speer + Partner GmbH

Urban structure plan © AS+P Albert Speer + Partner GmbH