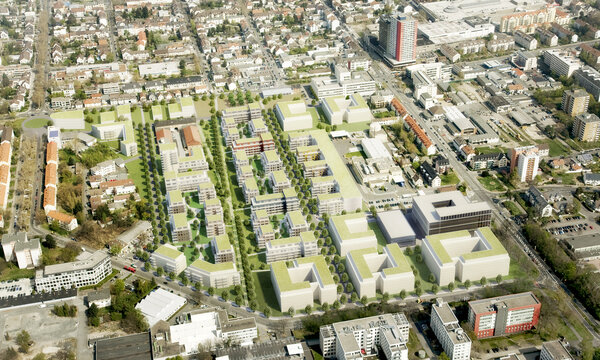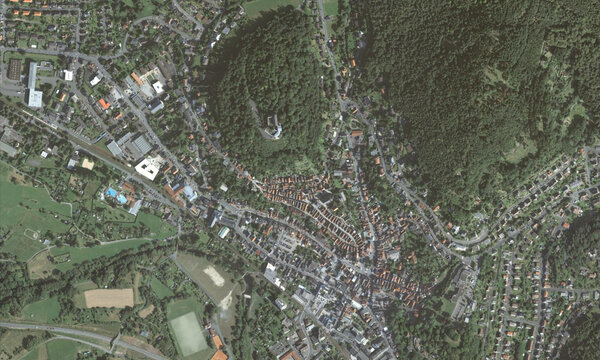EXPO Plaza - World Expo grounds
Hanover, 1998 - 2000
Architectural advising on the central plaza area of the World Expo grounds
Use
Urban Planning
Timeframe
1998 - 2000
Client
EXPO 2000 GmbH

general plan EXPO Plaza
In April of 1998, Professor Albert Speer assumed the position as architectural advisor for the central plaza area of the World Expo grounds, the EXPO plaza. The assignment of architectural advisor consisted first and foremost of structural and functional coordination of the various structural engineering projects, planned and executed by various investors, clients and architects. The approval of the organizational committee for the EXPO 2000 Hannover GmbH and the issuance of the building permit were associated with the positive vote of the architectural advisor. For this purpose AS+P devised the "EXPO Plaza" structural framework, which defines the general guidelines by the overall goal for the structures on the plaza. Through their given structural / organizational freedom, the guidelines will foster the development of a harmonious, architectural and urban planning space. The structural framework serves the architectural advisor as a basis for his advisory activities. The involvement in planning meetings and the individual consultations from architects and builders enabled the resulting modern, urban planning plaza with high spatial quality.

general urban planning guidelines
master plan


