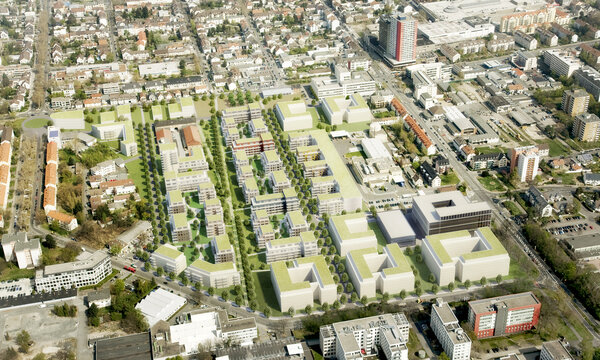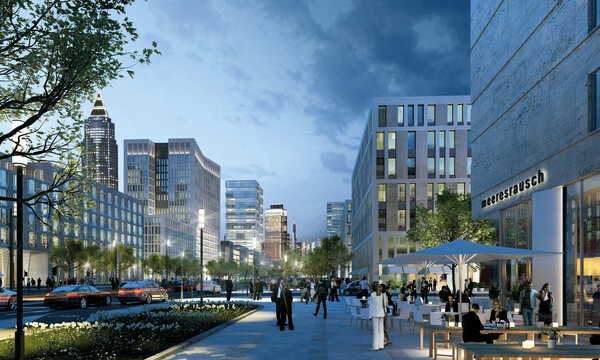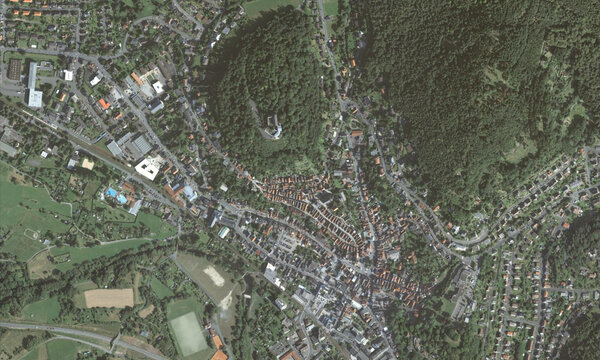Guidelines for the Frankfurt High-rise Framework Plan 2024
Frankfurt/Main, Germany, 2020 - 2021
Development of guidelines for new and previously defined high-rise locations in Westend and Ostend as a sustainable model for Frankfurt’s high-rise development

Use
Urban Planning
Timeframe
2020 - 2021
Client
Stadt Frankfurt am Main, Stadtplanungsamt
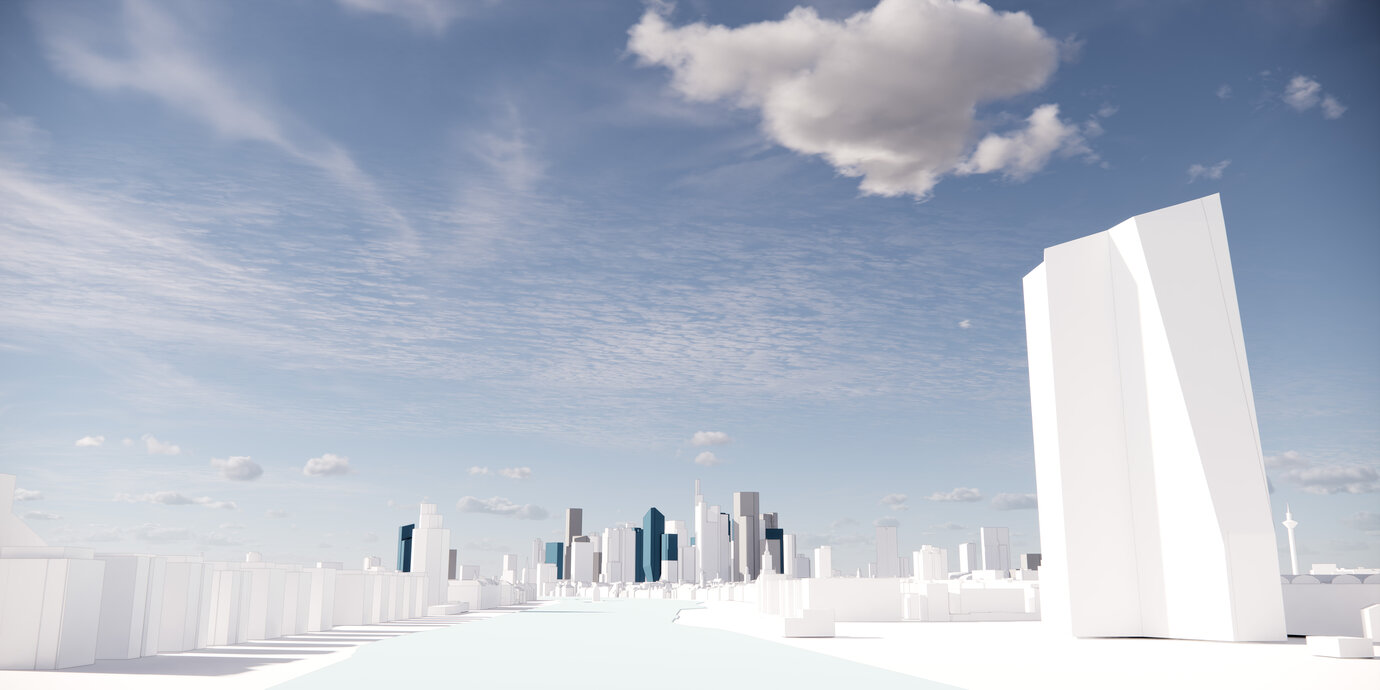
Taunusanlage Skyline Promenade
The growing number of high-rise buildings is shaping Frankfurt’s identity and cityscape. The 2008 high-rise development plan had to be updated and evolved looking at changing conditions, requirements, and new aspirations. New high-rise locations were to be embedded in the existing dense urban fabric, highlighting the potential rise in traffic demand. Mobility was therefore a key focus of the high-rise development plan. The aim was to enable further high-rise developments in a close urban context while at the same time safeguarding Frankfurt’s high quality of life and limiting traffic. A comprehensive analysis of the potential sites evaluated access quality for public transport and private vehicles and potential for micro-mobility, including assessing the existing capacity, especially for public transit. In the subsequent concept phase, AS+P defined important micro-mobility corridors and made design proposals for improving attractiveness and safety. In addition to the general accessibility of the specific location on foot and by bicycle, the accessibility of public transport stations and local recreation areas was a key element. The target was the best possible integration into the neighbourhoods, and connectivity to the city center and the river Main. The focus of AS+P’s work was to create safe spaces for pedestrians and cyclists and to further strengthen the positive perception of Frankfurt as a “city of short distances”. AS+P developed concrete proposals to reduce the number of parking spaces needed and to increase the efficiency of public transport as the backbone of the “commuter metropolis” Frankfurt, including possible line extensions and new stations.
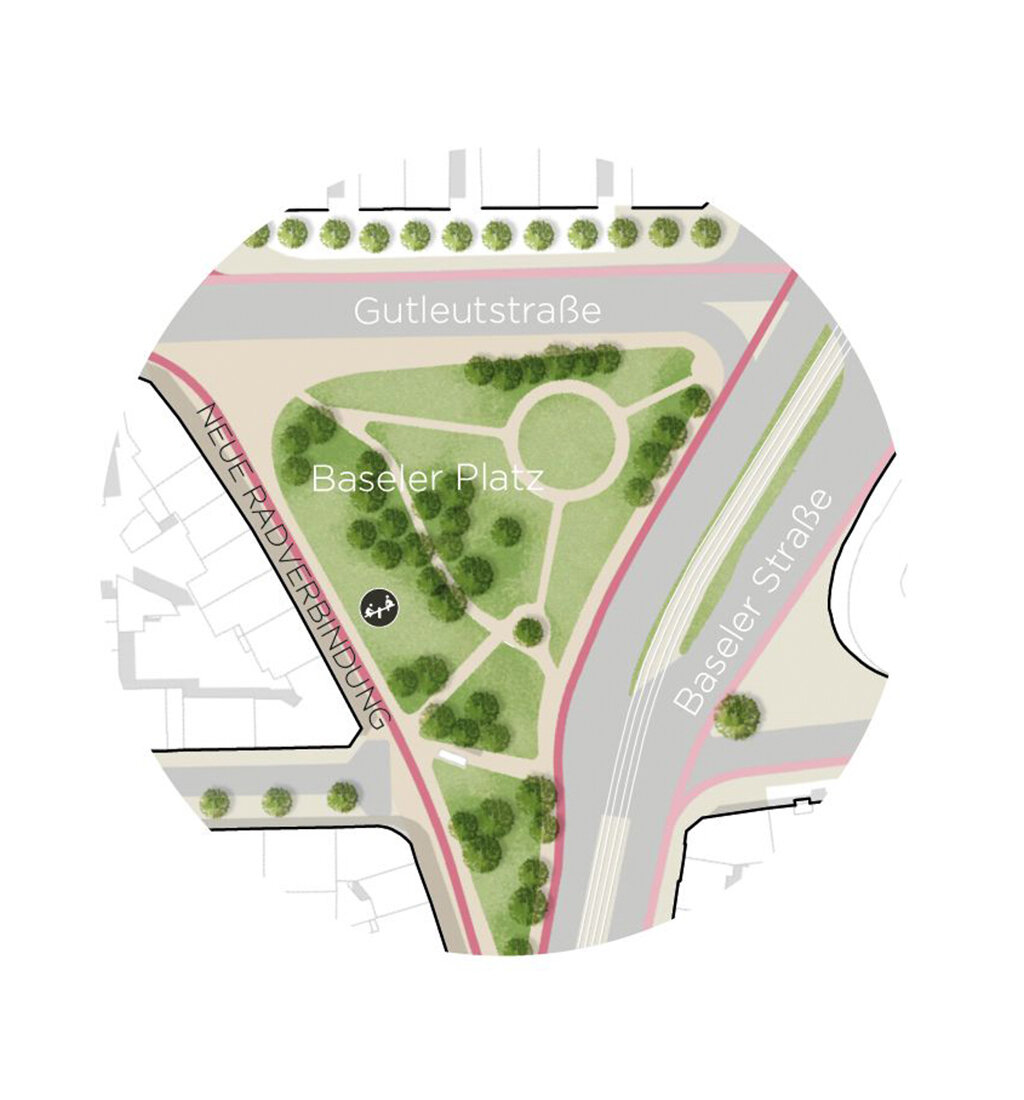
Proposed redesign of public squares
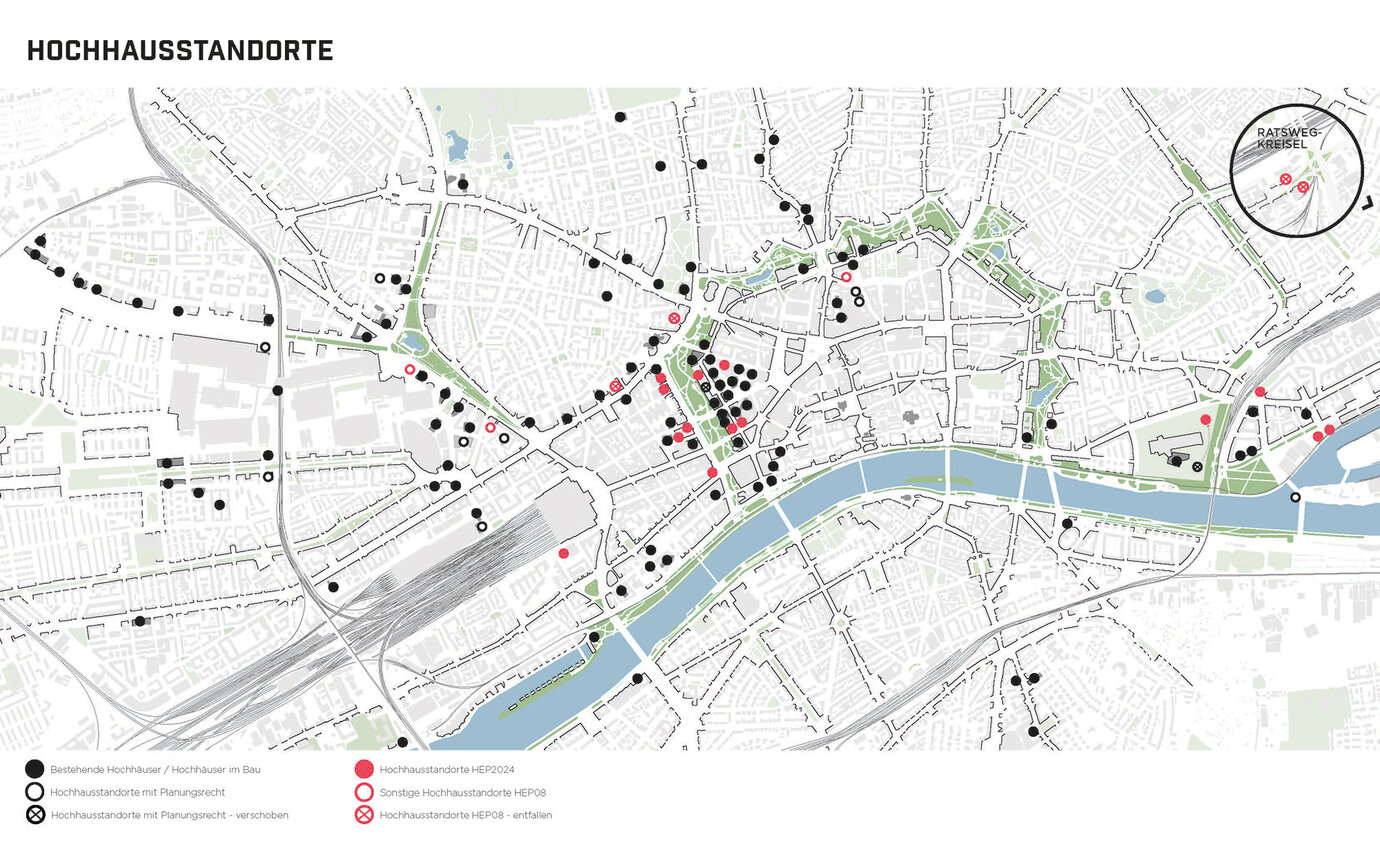
High-rise locations
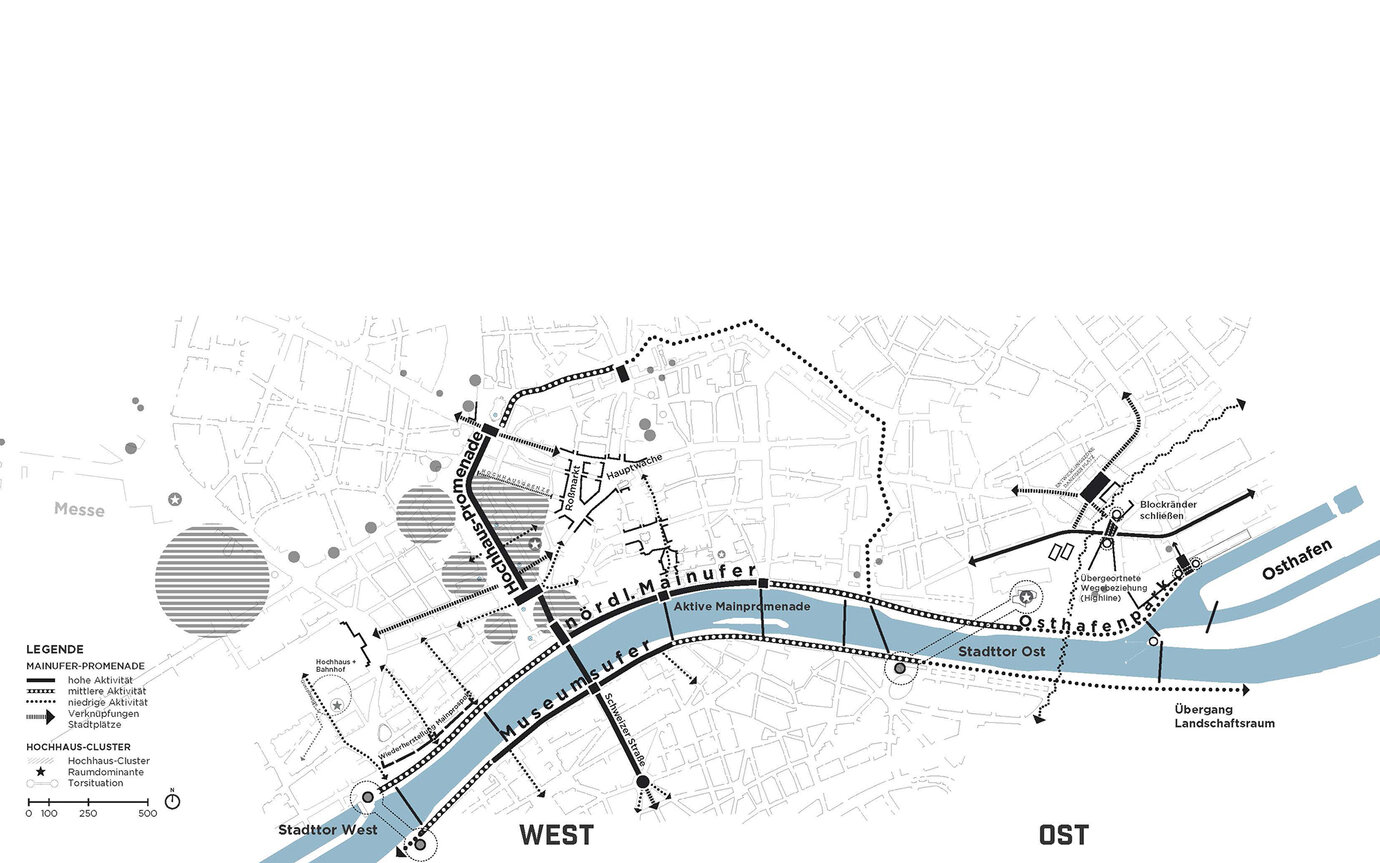
High-Rise Development Plan
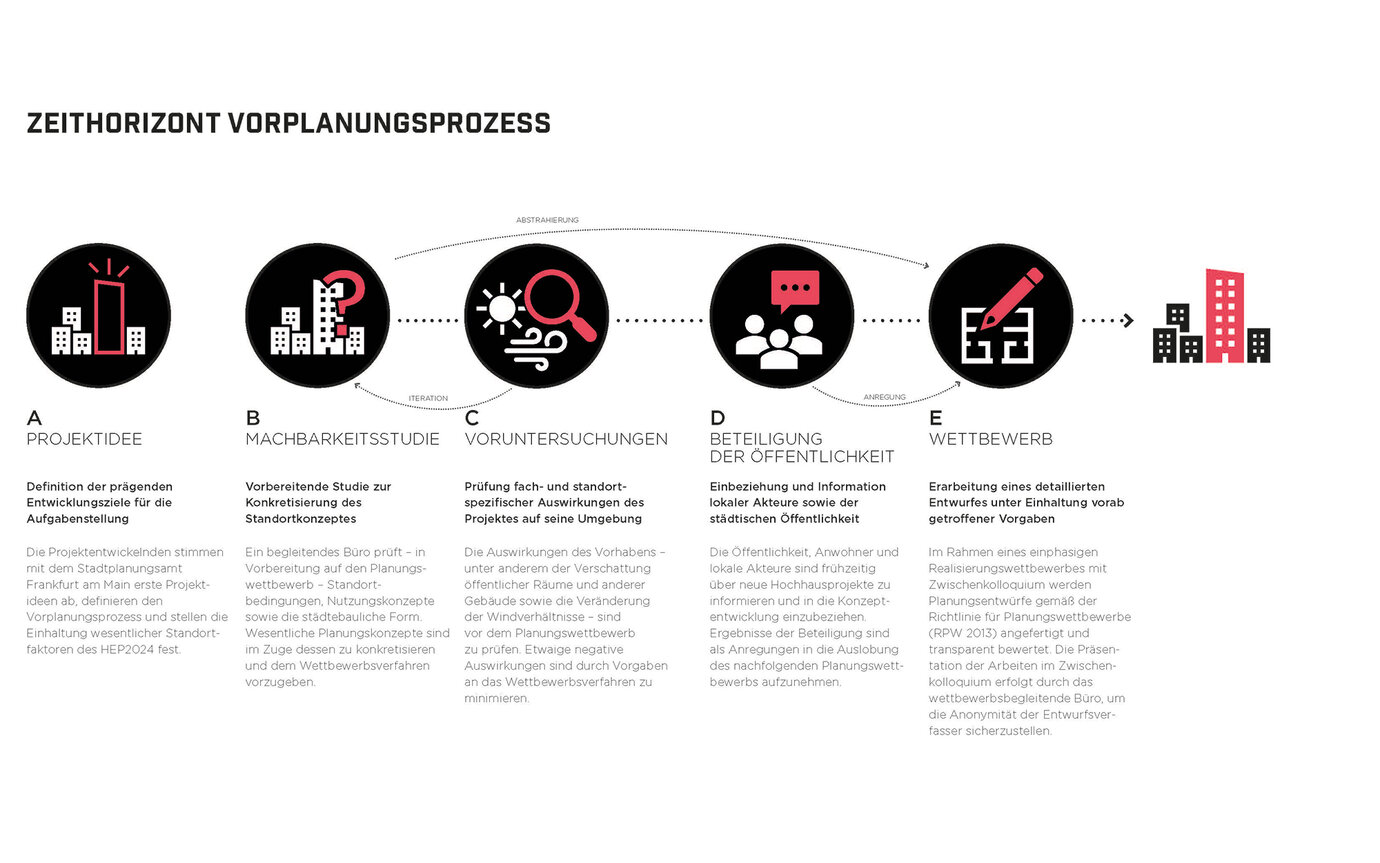
Multi-stage realisation process
