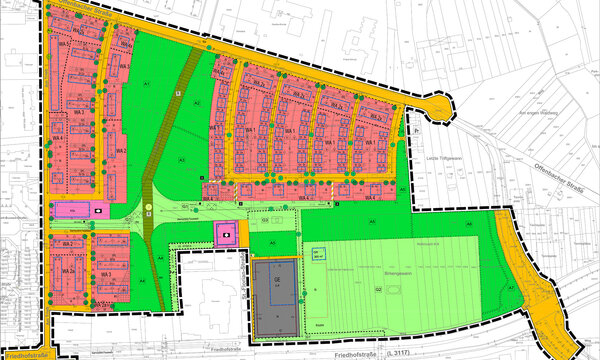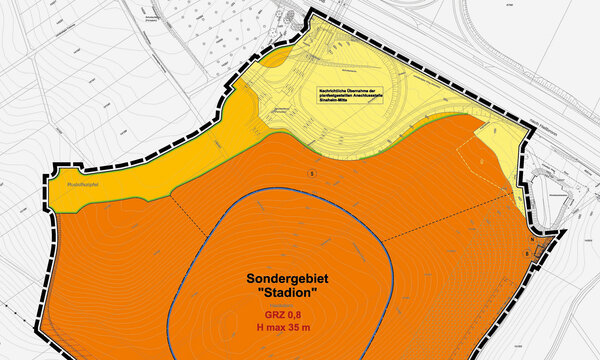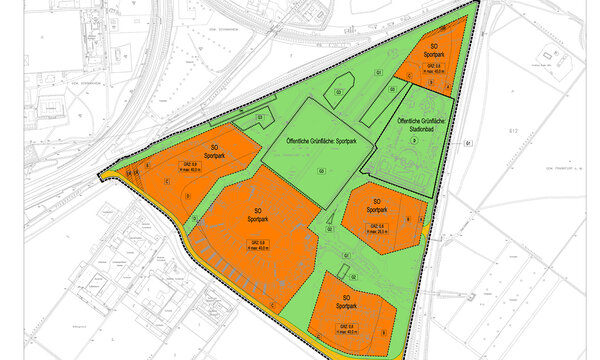Legal Zoning Plan "Gleisbauhof"
Hanau, 2008
Designation of a unique area for a specialty retail and recreation center on a former railway brownfield; land use planning and procedural supervision
Use
Bauleitplanung
Timeframe
2008
Client
HU 1 Immobilien GmbH & Co. KG
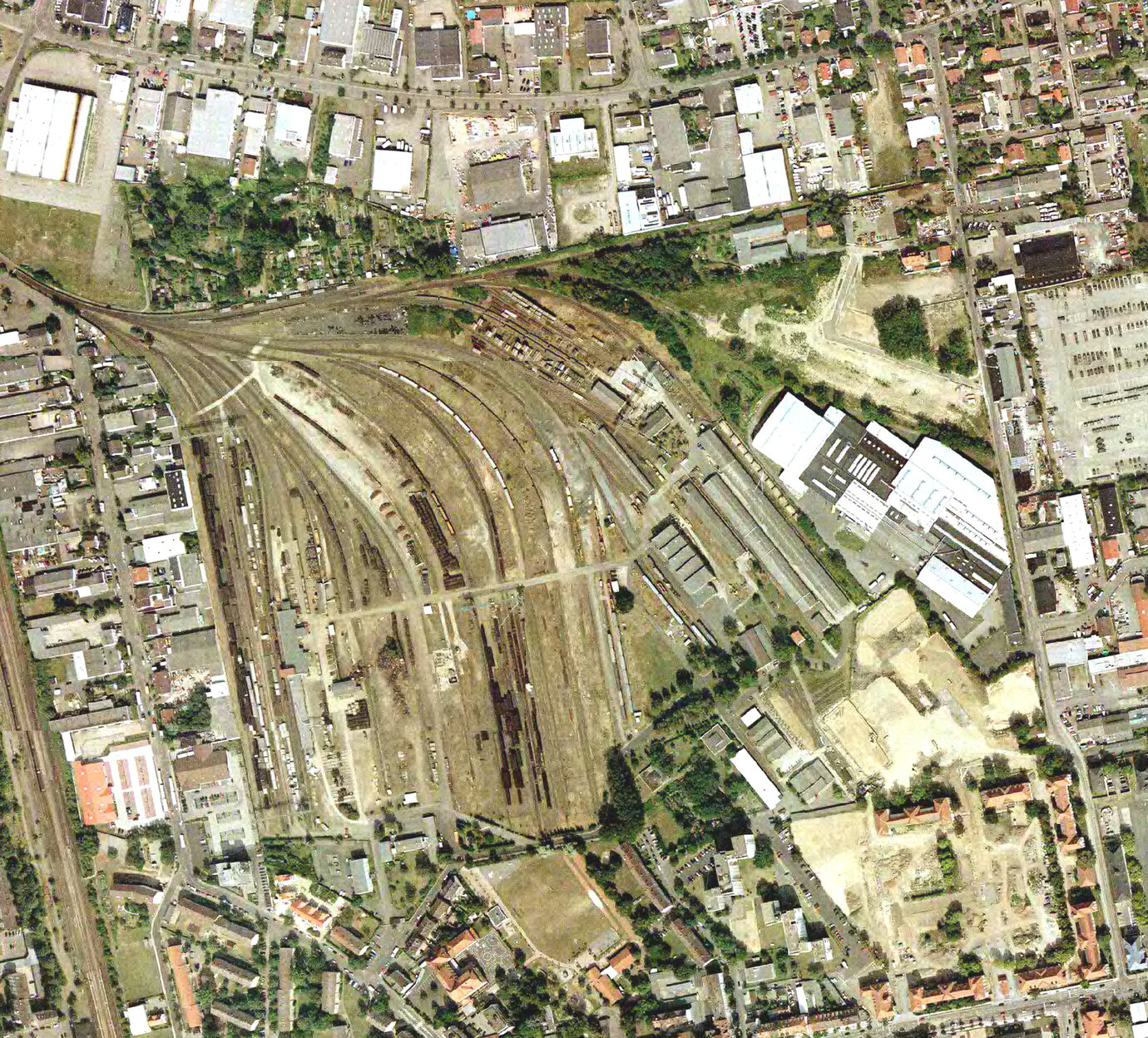
aerial photo
The Lamboy district, located in the northeastern part of Hanau, is to be the home of a new specialty retail and recreation center as well as bordering commercial and residential areas. The center, with around 29,000 sqm of retail space, is located on a former railway brownfield. In order to establish the required planning policy for this purpose, the development of a zoning plan and parallel revision of the land use plan was necessary. AS+P was assigned to elaborate the land use plans plus manage the planning process. This encompassed the coordination of the technical expert as well as the intensive collaboration with the City of Hanau and the responsible technical authorities. The concretization of the zoning plans were developed in close cooperation with the investor. The technical planning challenges of the project were represented, on the one hand, by the integration of the environmental and noise protection requirements and, on the other, by the adaption of the allowed retail uses to the spatial goals of the area.
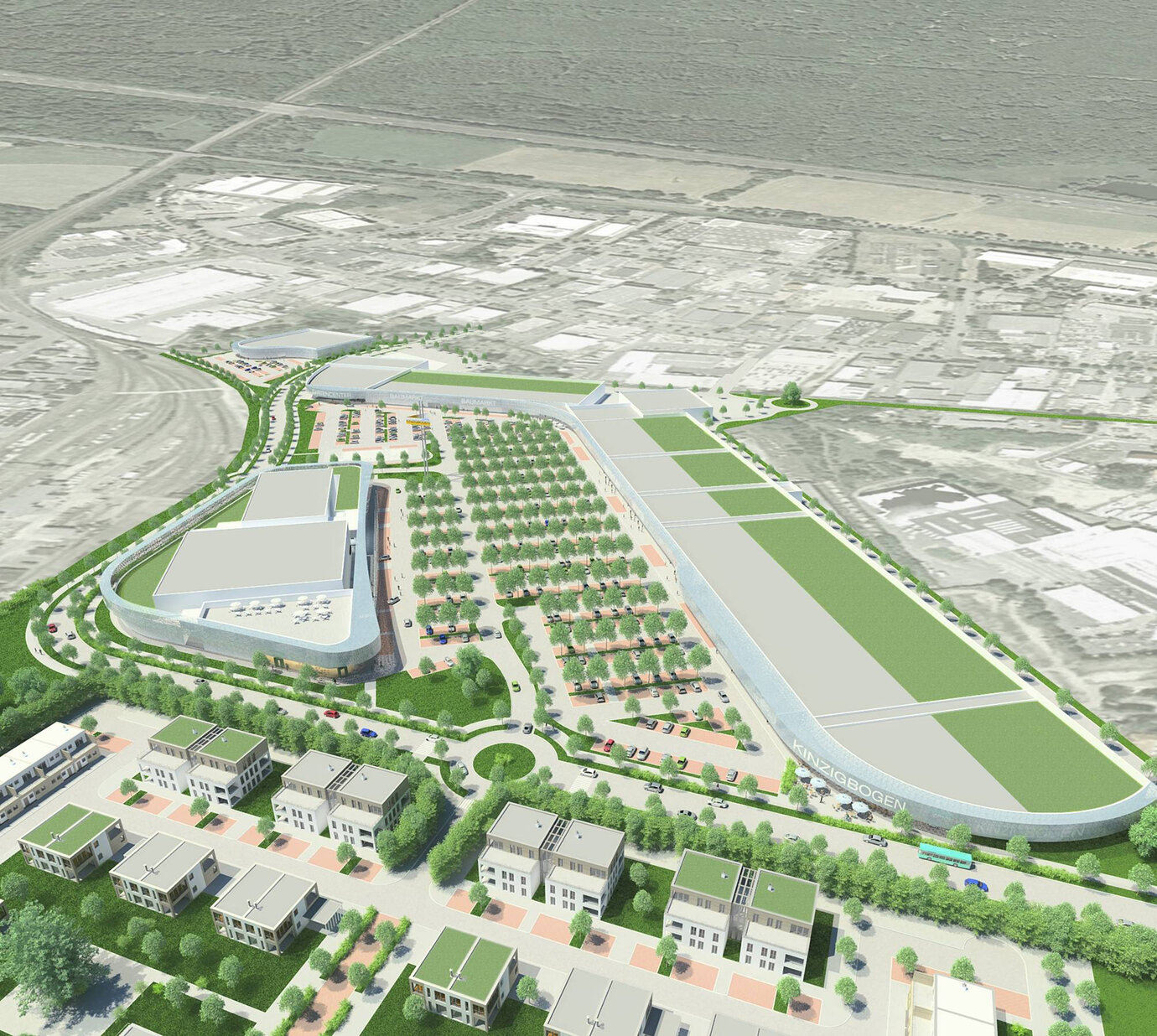
visualization bird's eye view
