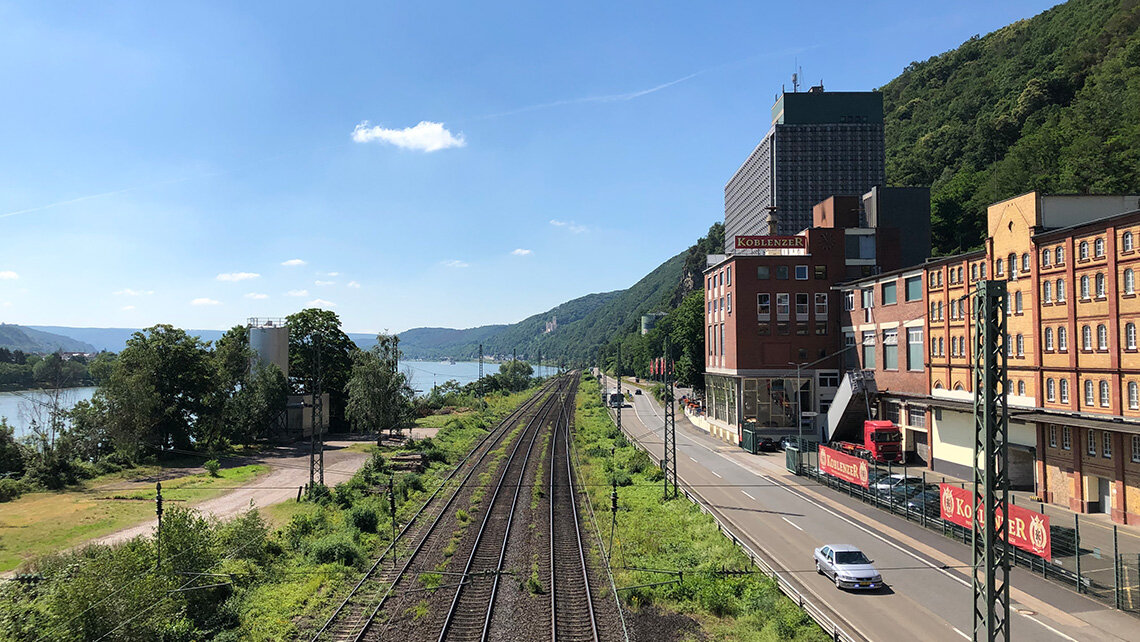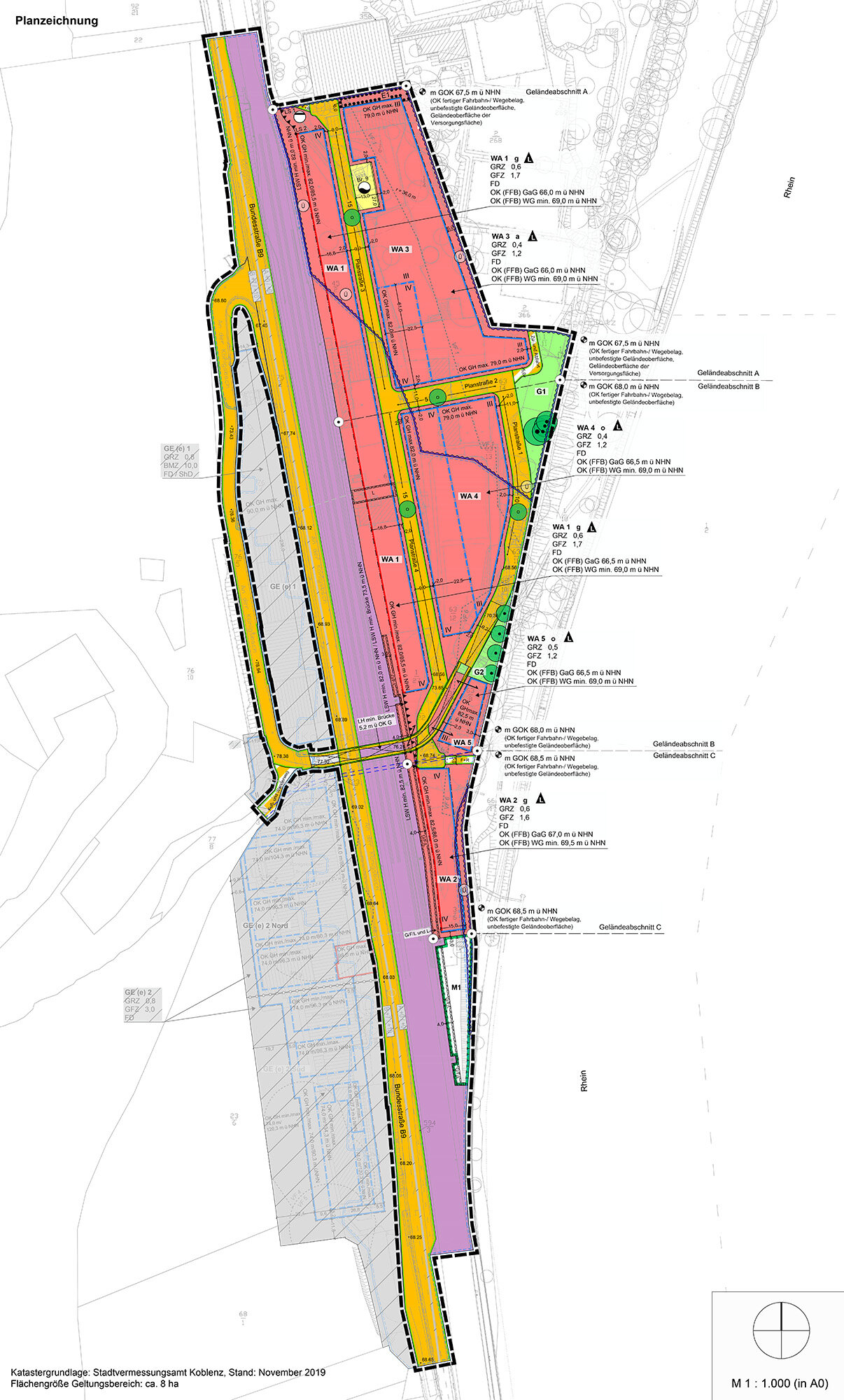Urban development in Koblenz: “An der Königsbach” Legal Zoning Plan now approved

Blick nach Süden © AS+P Albert Speer + Partner GmbH
Part of the “An der Königsbach” legal zoning plan has now been approved and thus adopted by resolution of the Municipal Council of Koblenz. This represents an important milestone in the planning for the future development in south Koblenz. The design, the land use planning and the architecture are the brainchild of AS+P.
The purpose of legal zoning plan no. 330 “An der Königsbach” in Koblenz is to redesign the southernmost city limits. It is here that the grounds of Koblenz’s brewery is located. And it is this site, between federal highway B 9 and the banks of the river Rhine that has been earmarked for a new residential district. The zoning plan for the eastern subsection was unanimously adopted at the Municipal Council meeting on December 16, 2022.
A facelift has also been scheduled for the existing buildings to the west of the B 9. A new brewery, a tech center, a hall of residence for students, and a commercial park are the main long-term future uses destined for the district in the long-term. AS+P’s urban planning concept for the new residential quarter features housing with up to three or four stories. The site has been wasteland for years and this new urban-planning project will considerably upscale it. AS+P’s legal zoning plan focuses particularly on addressing the issue of flooding – a major challenge, since the location is situated in the direct vicinity of the river Rhine. A whole raft of measures has been developed to guard against and minimize the risk of flooding, particularly, placing buildings on piles, meaning that the ground level is largely above the flood-line, whereas the parking spaces, by contrast, are submersible.
In addition, noise abatement, nature conservation and climate protection requirements were all factored into the planning. The resulting urban-planning solutions were carefully synchronized with the regulatory authority, SGD Nord, and anchored in the relevant legal zoning plan. At the end of the day, it was possible to put in place a good set of rules for the planned residential area in the form of a legal zoning plan that did justice to all the relevant concerns. The legal zoning plan thus constitutes a reliable basis for the upcoming architectural design of the prospective residential district, a task also entrusted to AS+P, and the design work has already commenced. In this context, AS+P is making an important contribution to urban development in Koblenz in the form of an interdisciplinary approach based on a trio of urban planning, land use planning, and architecture – from the very first design sketches right through to implementation.

Bebauungsplan © AS+P Albert Speer + Partner GmbH