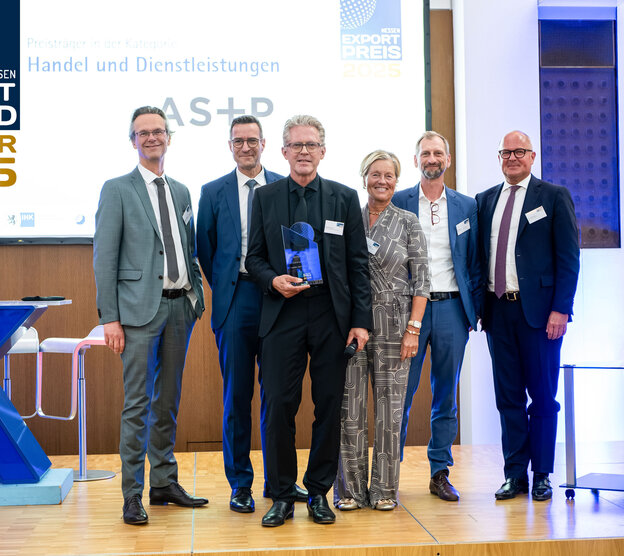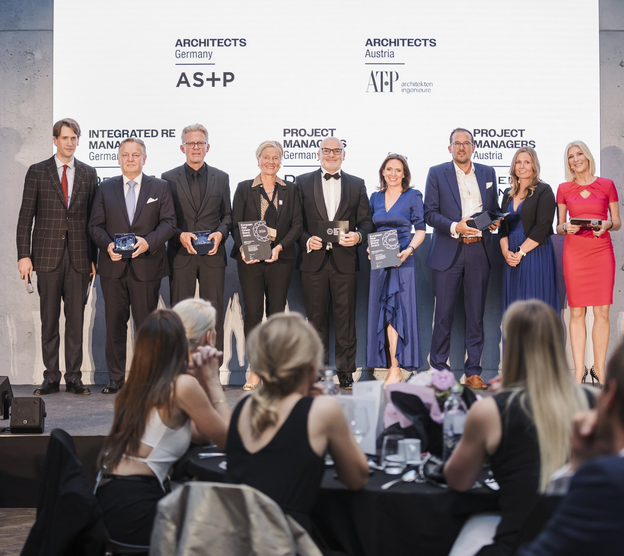Vividness, climate resilience, and connectivity successfully planned

© AS+P Albert Speer + Partner GmbH
A great team effort by our colleagues in urban planning, architecture, open space planning, as well as mobility! AS+P is delighted to have been awarded second prize in the ‘Heiterblick-Süd’ urban planning competition in Leipzig.
In line with the guiding principle of ‘Leipzig is growing sustainably and serving the common good’, a new, mixed-use, sustainable and future-oriented urban quarter for at least 4,000 residents is to be built in ‘Heiterblick-Süd’. The area of approx. 63 hectares is evenly divided between potential building plots and green and wooden areas and includes a nature reserve.
AS+P's future-oriented concept is characterised by vividness, climate resilience and connectivity on all scales.
Urban planning concept
The new urban district has a particularly space-saving block structure that dissolves into the neighbouring districts and the attractive surrounding area. Proportionality, permeability and connectivity strengthen social cohesion and the common good. The heart of the district is a lively square, serving as a clear, exciting address and as a hinge. The strip of commercial buildings in the south ensures sound insulation and thus a high quality of living in the quarter.
Climate-friendly planning
Our design imagines a natural neighbourhood as a vibrant urban area that is uniquely and precisely adapted to the special features of the location thus making ‘Heiterblick-Süd’ more resilient to extreme weather events.
It connects the surrounding settlement and open space structures and proposes a neighbourhood belt of urban greenery that continues the adjacent green and forest areas within the neighbourhood. A high degree of greening is also pursued in the built-up areas, which ensures good percolation possibilities and enables the use of stored rainwater for irrigation. Permanent and temporary water features create opportunities for evaporation, which, together with the shade provided by the lush vegetation, make a valuable contribution to the natural cooling of the neighbourhood. This makes ‘Heiterblick-Süd’ more resilient to heavy rainfall, drought and heat.
Ecological thinking consistently implemented right down to the building level
Progressive thinking is also applied to living. Our concept envisages a mix of different living concepts with a wide range of apartment sizes and private as well as communal areas to appeal to and connect people of all generations and life stages. The blocks planned by AS+P include both experimental residential units with communal living spaces and outdoor seating in the courtyard, as well as privately financed and subsidised housing with private outdoor seating in the form of loggias and balconies.
The buildings are partly made of wood-hybrid modules, which are therefore quick to construct and highly flexible. At the same time, they promote a healthy living environment. The compact development allows for large open spaces, which can be used communally or privately, or are available on a semi-public basis.
The street as a meeting place
The street spaces are designed as areas for people to linger, not as traffic spaces. Right at the entrance to the neighbourhood, the clasp forms an important interface between roads connecting the district to the surrounding area and internal neighbourhood paths. It is brought to life by the supermarket, restaurants and a wide range of residential concepts. Paths are carefully designed as narrow gravel paths, making the neighbourhood accessible to nature lovers without interfering with the nature reserve.
An innovative approach to mobility
Consequently, our sustainable mobility concept envisages a development with very little car traffic. The focus is on good public transport connections, attractive foot- and cycle paths, as well as mobility hubs with car parking spaces and additional mobility and logistics services. Stationary traffic is thus precisely divided into three parking categories, which are integrated into the overall structure of the district and its development.
The City of Leipzig is exhibiting the designs submitted as well as the winners of the urban planning competition until the end of January 2025. We would like to thank the organiser for a successful award ceremony and exhibition opening. More information here.

Illustrated view © AS+P Albert Speer + Partner GmbH

Illustrated view © AS+P Albert Speer + Partner GmbH

Ground Plan © AS+P Albert Speer + Partner GmbH

Pictograms © AS+P Albert Speer + Partner GmbH

Pictogram envisaged usages © AS+P Albert Speer + Partner GmbH

Communal Forms of Living © AS+P Albert Speer + Partner GmbH

© AS+P Albert Speer + Partner GmbH

