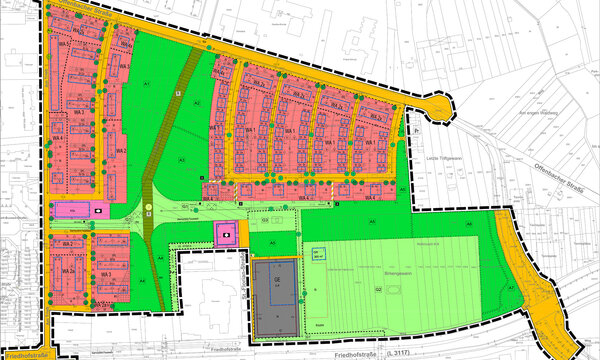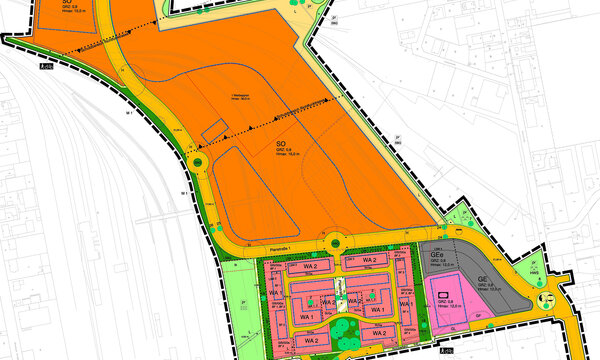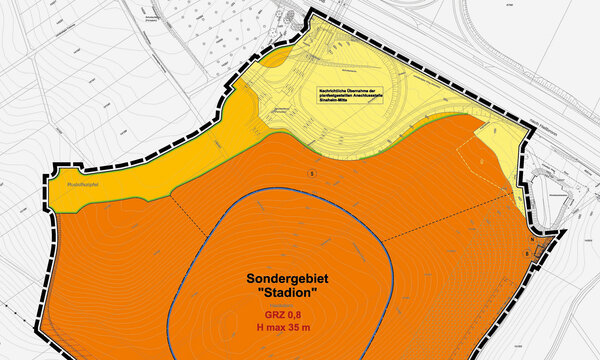Project-related land-use plan at the corner of Kaiserstraße, Lammstraße, Zirkel, Ritterstraße
Karlsruhe, Germany, 2020 - 2024
Creation of a project-related land-use plan to secure aretail location in the inner-city area and supplement its current use with offices on the upper floors. Coordination of the process and the involved stakeholders
Use
Bauleitplanung
Timeframe
2020 - 2024

Project and land-use plan – site plan
In the inner-city area of Karlsruhe, between Kaiserstraße, Lammstraße, Zirkel and Ritterstraße, there is a retail space in use, as well as a parking garage. The existing buildings no longer comply with building regulations in terms of construction and fire protection. As it is not economically feasible to renovate the existing buildings, they are to be demolished. To prevent a fallow central inner-city area, the area is to be secured for further retail use, as well as new usage. The change in demand for retail space, caused by structural changes in the city center, is taken into account. The aim of the project is to secure retail space in the inner-city area and supplementing it with office use on the upper floors. In this way the area is also to be upgraded in terms of urban development, whilst ensuring that the new development fits in kind and extent into the surrounding area regarding its structural use and design. The project will be secured under planning law by means of a project-related land-use plan. To this end, AS+P prepared the documents required under planning law for the approx. 0.3 ha plan area based on the project and development plans of the project developer and, in parallel, took over the coordination of the stakeholders involved (representatives of the city, project developer, architects, specialist planners) and the management of the planning process. The project-related land-use plan was drawn up in an accelerated procedure and adopted as a statute in January 2024.

Visualisation corner Kaiserstrasse / Lammstrasse


