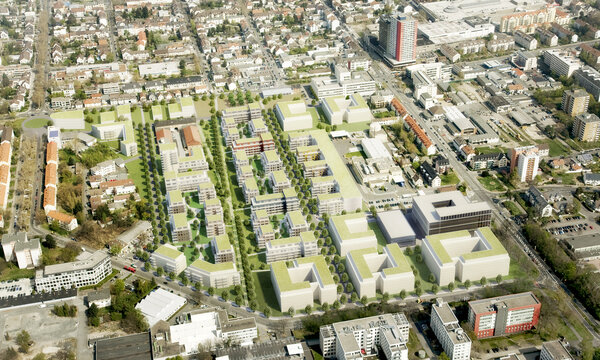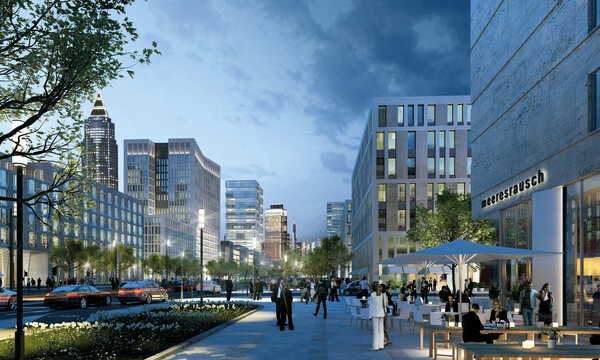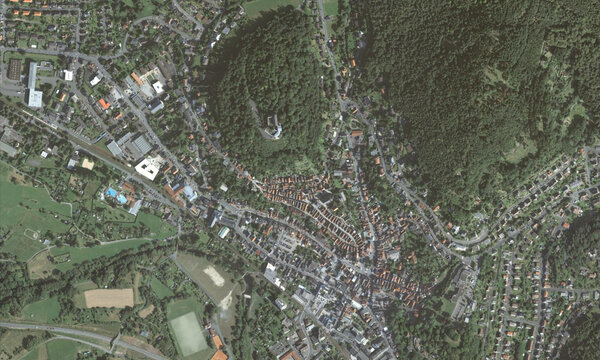Urban Master Planning Frankfurt Westside
Frankfurt/Main, 2020 - 2022
Concept and development strategy for the grounds of the former Griesheim industrial estate as the basis for the urban planning and functional implementation of Frankfurt’s largest commercial development zone
Use
Urban Planning
Timeframe
2020 - 2022
Client
BEOS AG
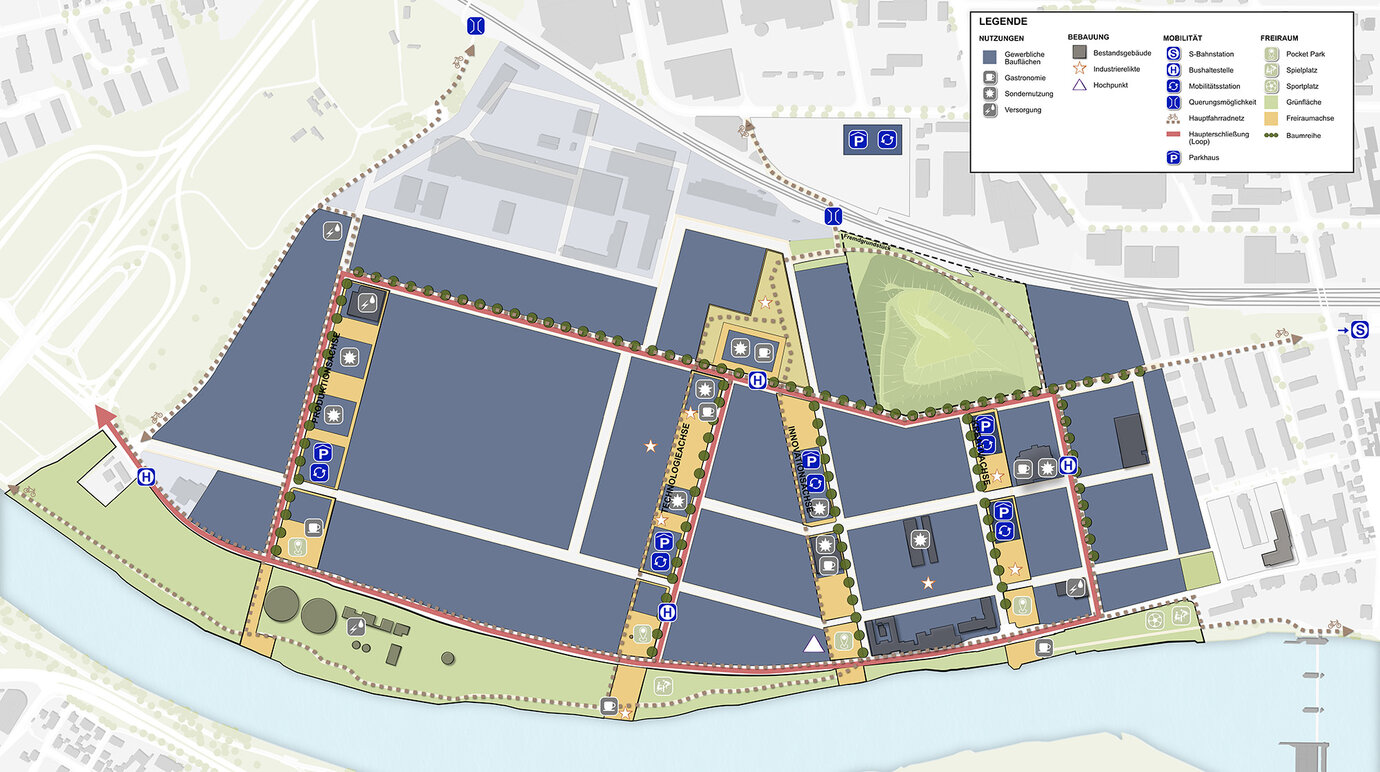
Framework plan Frankfurt Westside
Previously used for chemicals production, the onetime Griesheim industrial estate is to be turned into Frankfurt Westside campus by BEOS AG. AS+P submitted a master plan giving the site a clear profile as an innovative industrial and commercial location on the basis of its own submission to a competition tender in 2017; the plan takes into account design and functional aspects but also real-estate factors. Covering around 73 hectares this is the largest commercial development area in Frankfurt. The master plan is effectively an overall concept that creates a coherent structure and can be realized in stages. It is both flexible and economically viable. However, remaining uses and infrastructures of different durations not to mention problems caused by past ground contamination make this a highly challenging implementation strategy. Key points of the master plan are • Fleshing out the range of uses and the functional requirements of desired industries, • Drafting an overall urban development plan with precise statements on the subsequent use of existing buildings and new buildings forming an address • Embedding a mobility concept in this covering suitable site access for private and public transport systems, as well as for pedestrian and cycle traffic • and the location of high-quality open spaces that ensure the continuation of the green corridor along the Main. The master plan was conceived in 2020. Since then, it has been updated several times. In 2022 the master plan was awarded Platinum pre-certification from the German Sustainable Building Council (DGNB).
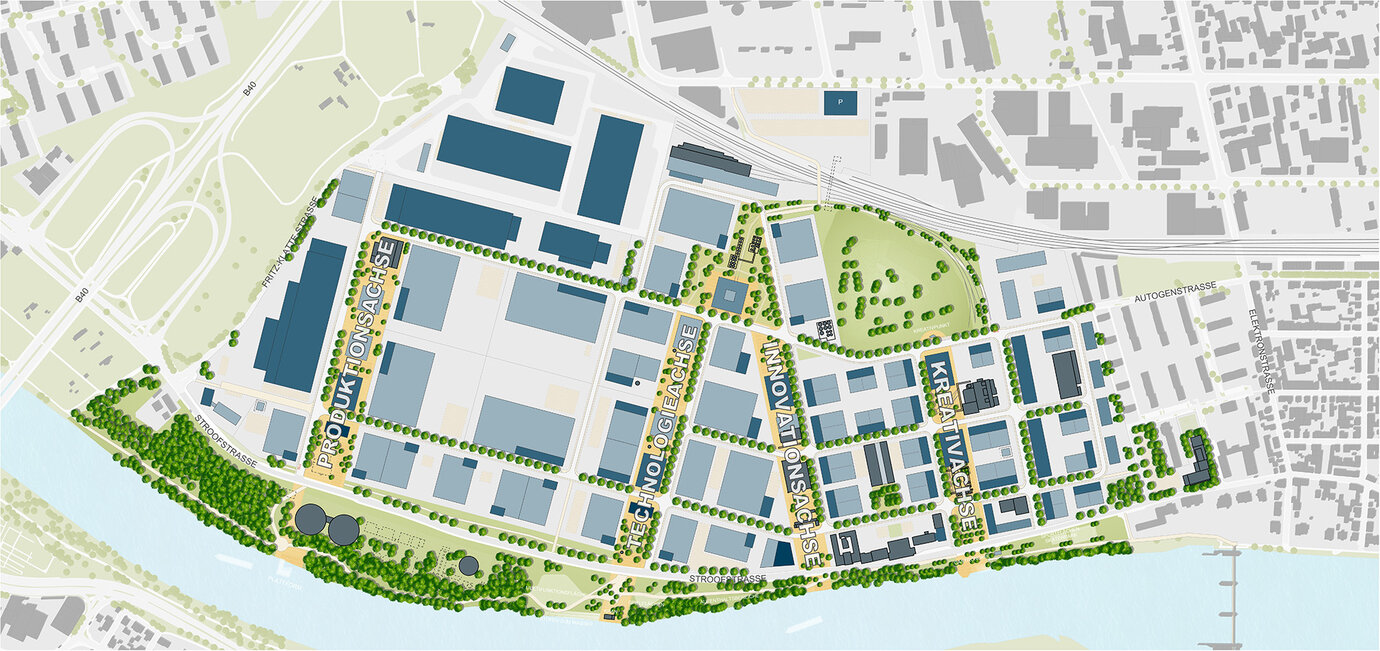
Urban design Frankfurt Westside
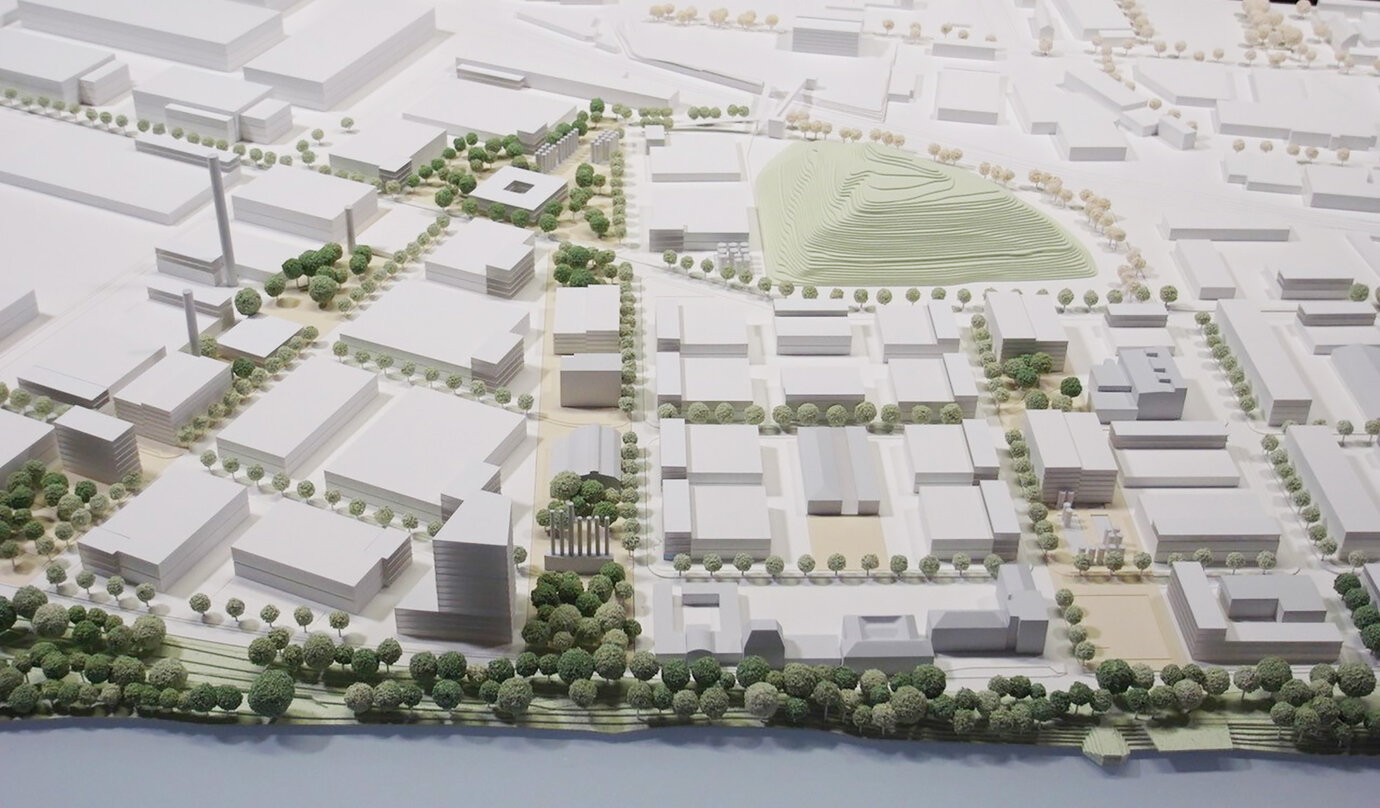
Model photo detail
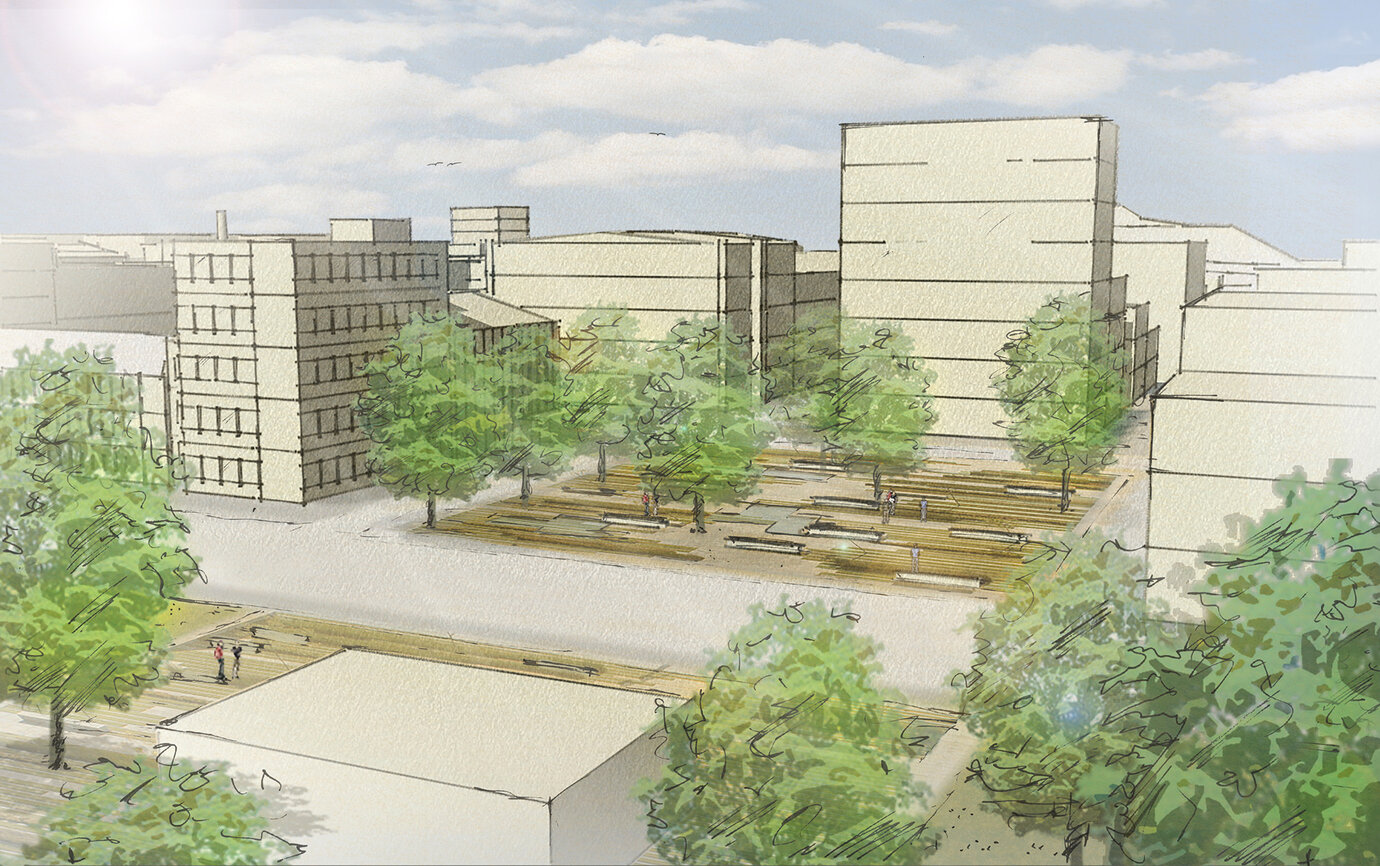
Square at the beginning of the creative axis
