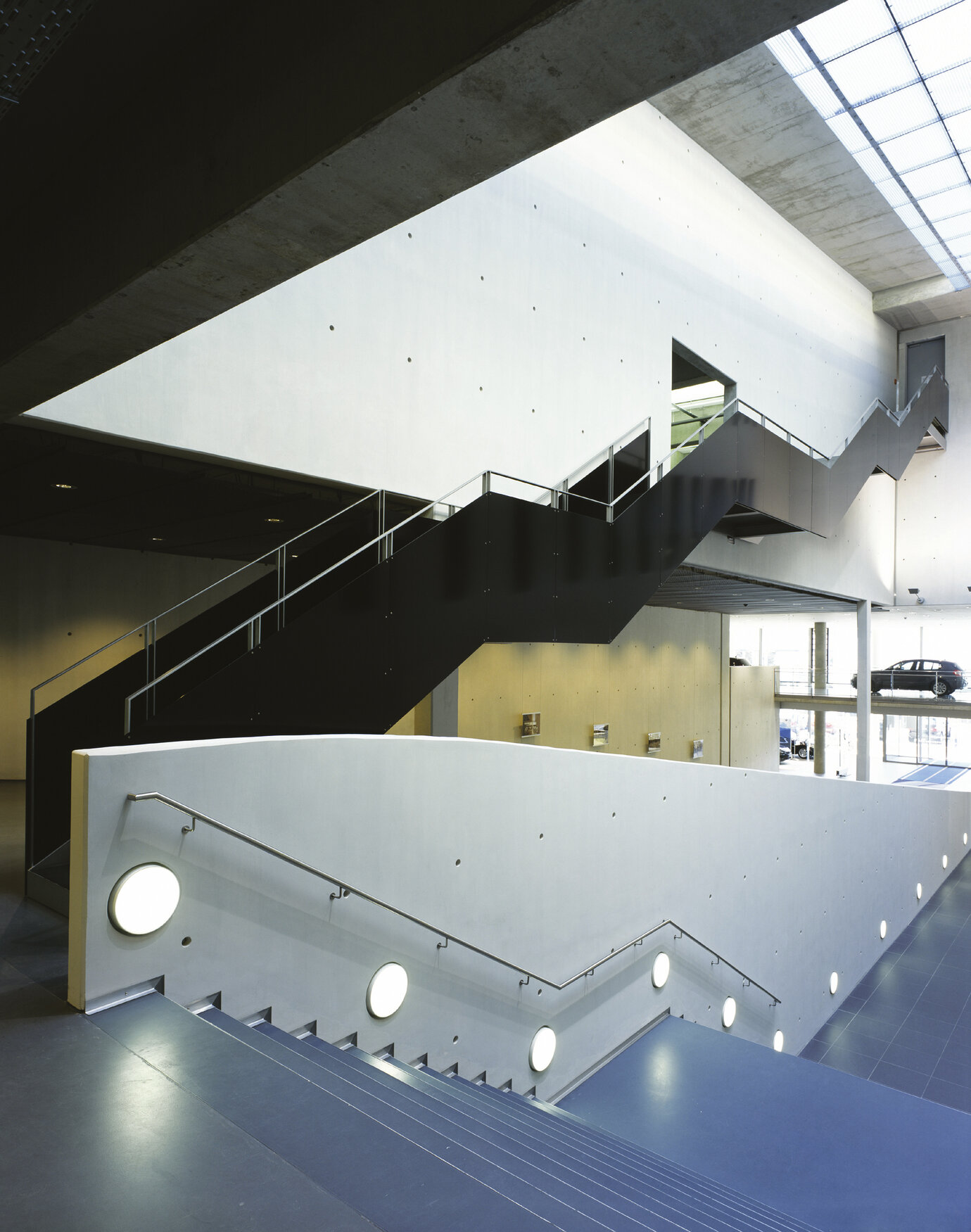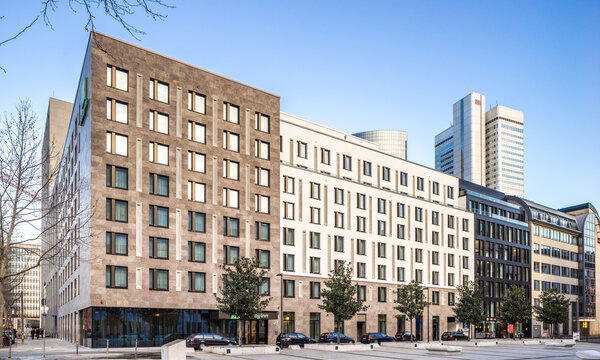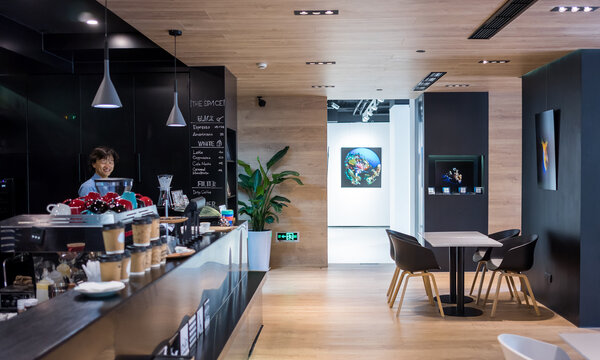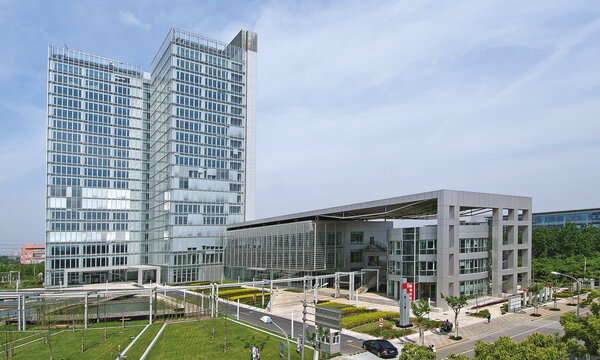BMW used Automobile Center
Dreieich, 2002 - 2005
New construction of a used car dealership and service center, building application phase, implementation planning; 1st prize in competition
Use
Architecture
GFA
24000 sqm
Timeframe
2002 - 2005
Client
BMW AG

Heaven’s Stair
A building ensemble was designed for the "BMW Gebrauchte Automobile Zentrum Dreieich" (used car center), which stands out boldly with its simple architectural form in a largely heterogeneous commercial neighborhood in the south of Frankfurt. Approximately 100 employees will take care of customer service, consulting and sales. 7,500 vehicles are to be sold per year and a large repair shop is also part of the complex. The building's main facade is over 150 m in length. Vehicles from both BMW and Mini will be presented in two-storey glass cases. Above them spans a metallic structure, carried by slender columns, which brackets the individual parts of the building. A ramp and a well-dimensioned stair lead up to the first upper floor, which accommodates further sales and presentation areas as well as a bistro. Strategically located openings offer views into the shop and customer pick-up areas, enabling visitors to experience and understand the building and its diverse functions. Via a spectacular »Heaven's Stair« customers reach the second upper floor and roof of the building where further vehicles are on display.


