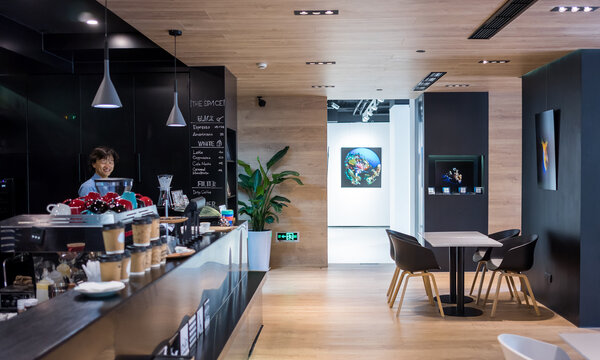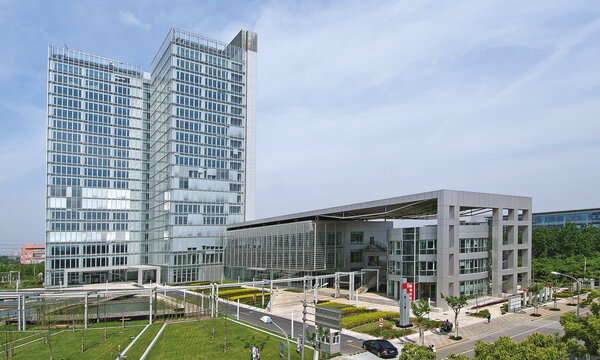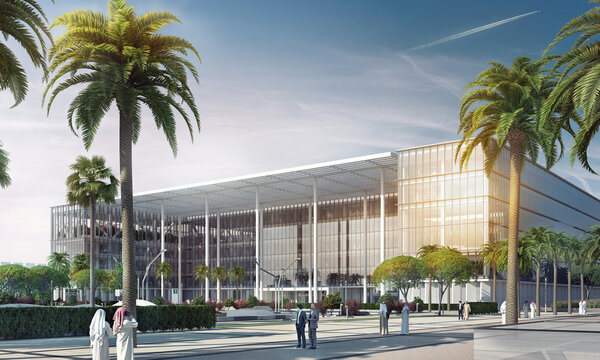Hotel at Francois-Mitterrand-Platz
Frankfurt/Main, 2012 - 2015
Construction of a Hotel*** plus at Francois-Mitterrand-Platz in Frankfurt/ Main; certification from German Sustainable Building Council (DGNB) in gold
Use
Architecture
GFA
13145 sqm
Timeframe
2012 - 2015
Client
Münchner Grund Immobilien Bauträger AG
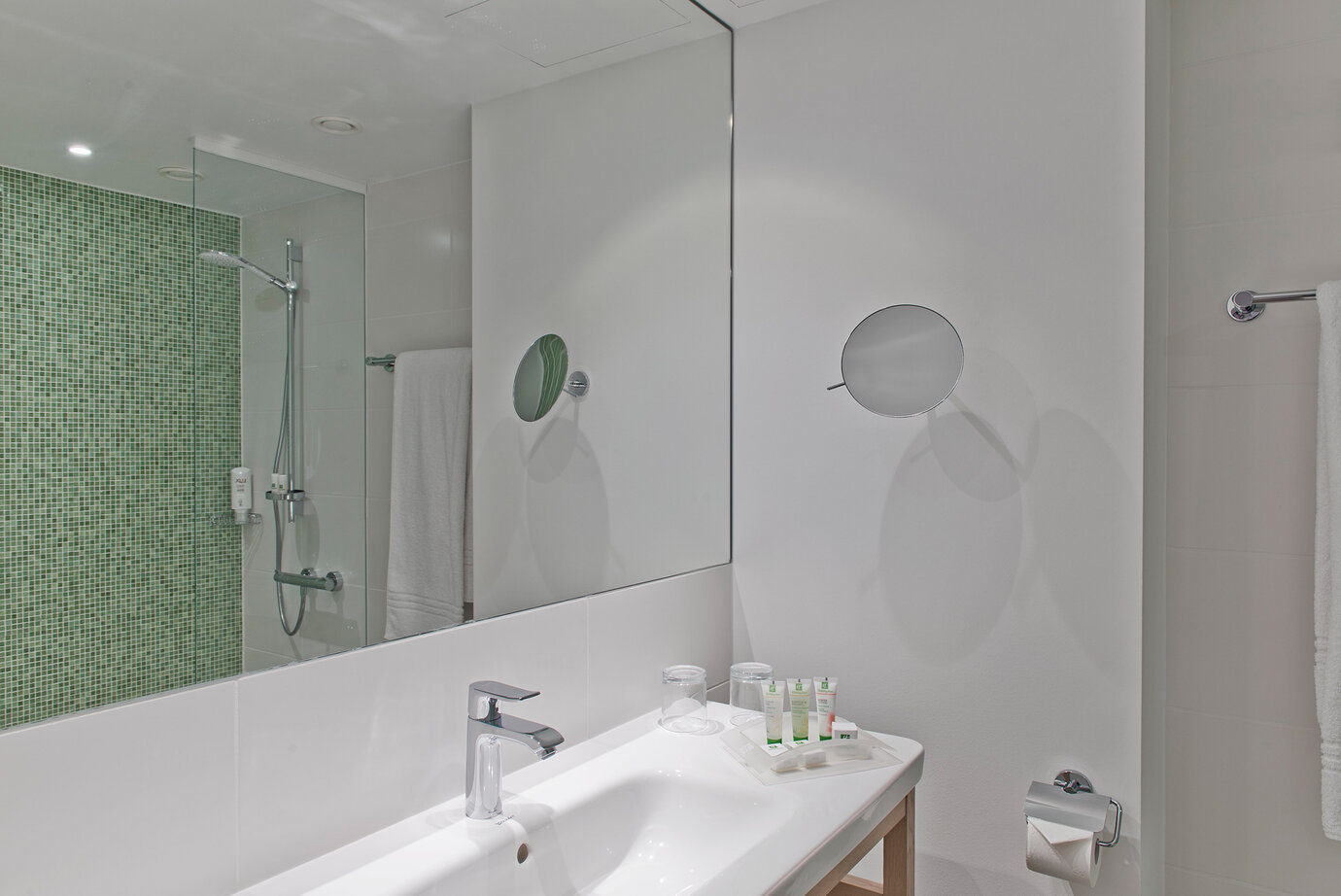
Bathroom
The Holiday Inn hotel on François Mitterrand Platz is an eight-storey, angular new structure with a two-level underground car park, which completes the line of the block along Mainzer Landstrasse and François Mitterrand Platz. The hotel has a total of 249 rooms, a restaurant and bar, and a small conference area. Alongside the special facilities on the ground floor, each standard storey has approx. 37 rooms configured in sets of two, which are accessed via a central elevator core with two guest elevators and one service elevator. Beneath the building there is a two-level underground car park with 77 parking spaces, as well as a spa area and additional facilities specific to the hotel. The taxi approach road, the entrance to the spacious lobby, and the entrance to the conference area are on François Mitterrand Platz, and there is another entrance to the restaurant on Mainzer Landstrasse. This layout enlivens the ground floor zones and the outdoor areas of the entire building. Access to the entrance to the underground car park, and the delivery and waste disposal areas is from the greened interior courtyard, which is reached through a passageway from François Mitterrand Platz. Projections and recesses, as well as different materials for the façade structure the hotel into two distinct parts, which in terms of dimension blend in harmoniously with the surrounding buildings. The hotel was awarded the quality seal in Gold from the German Sustainable Building Council (DGNB).
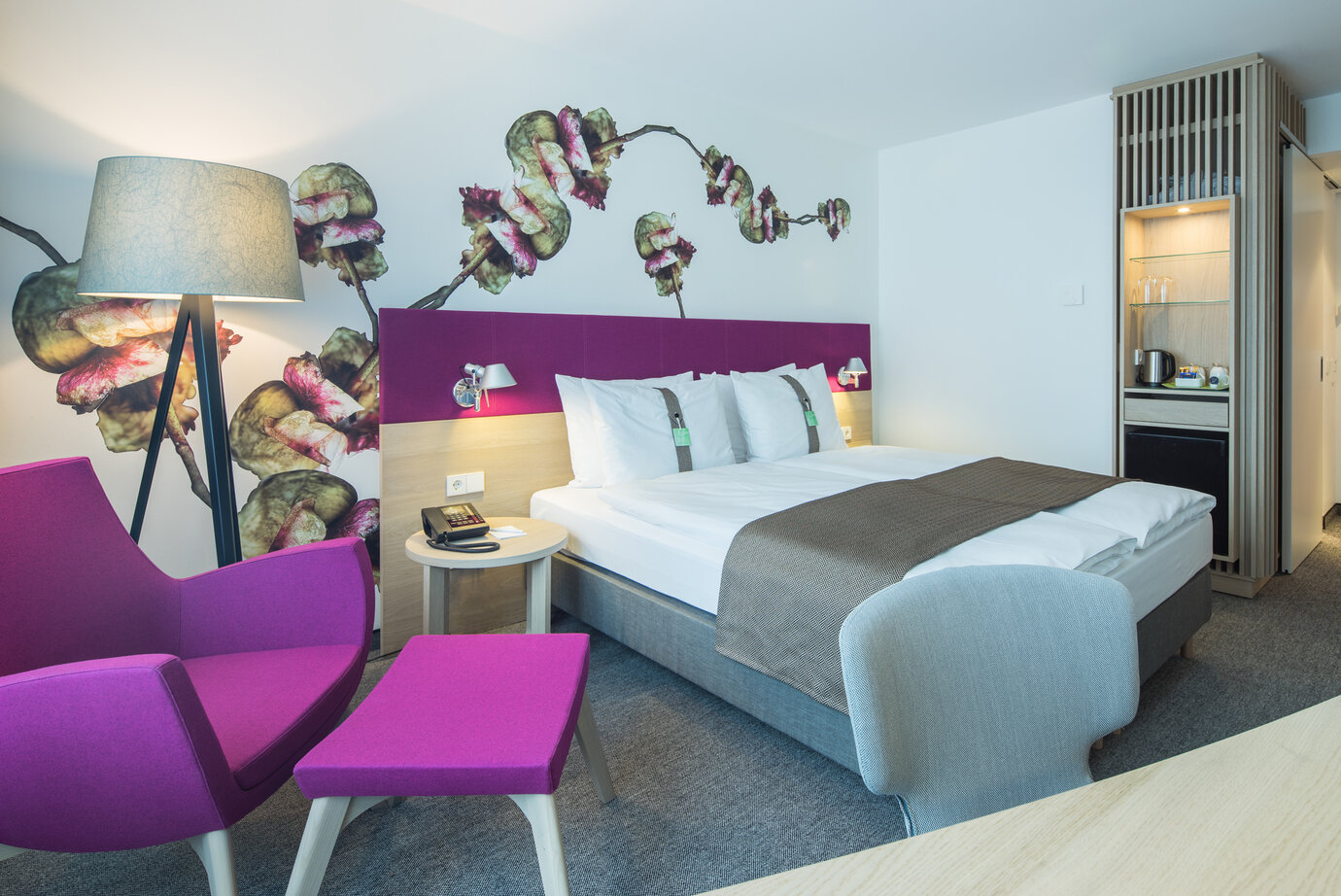
Hotel room
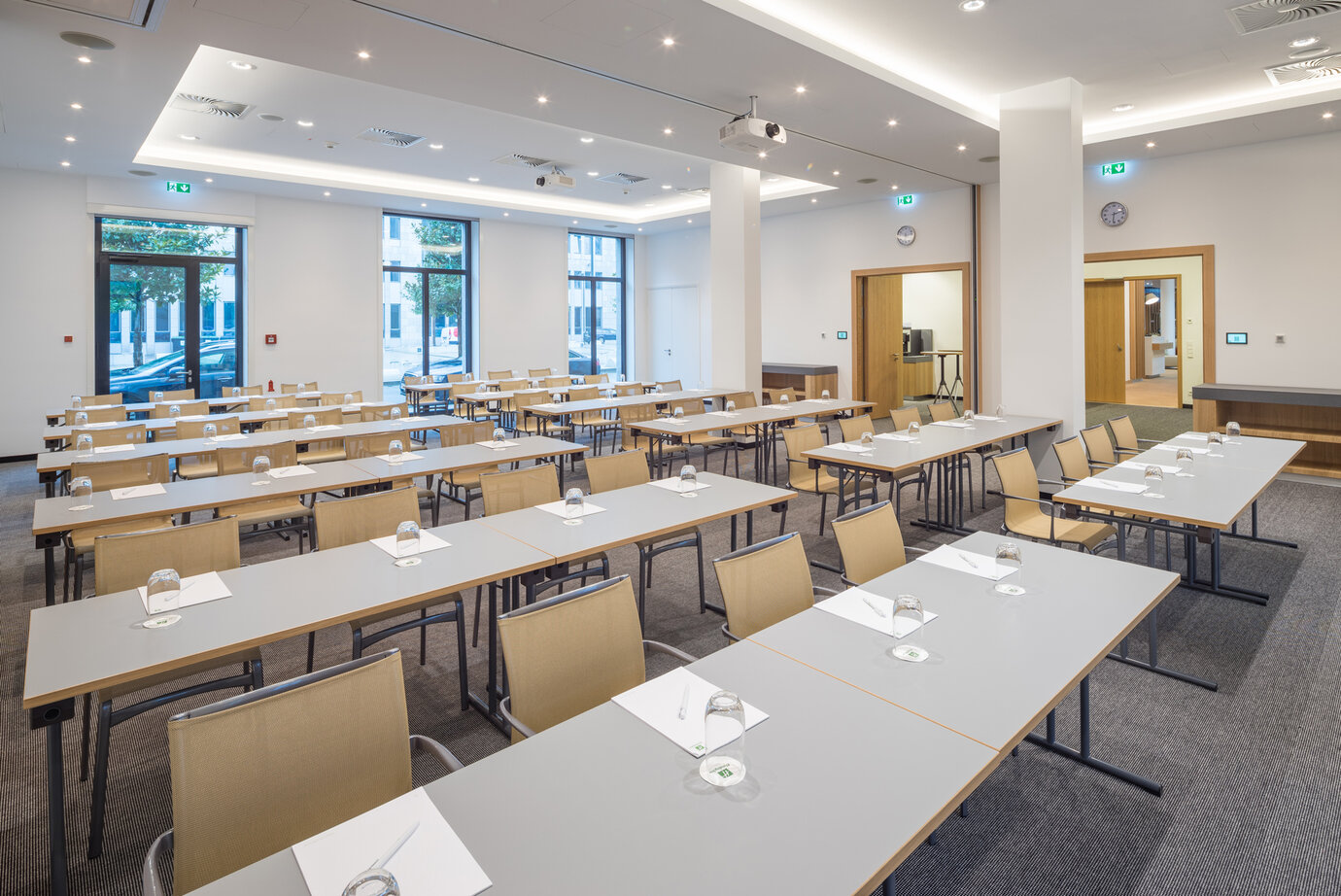
conference area
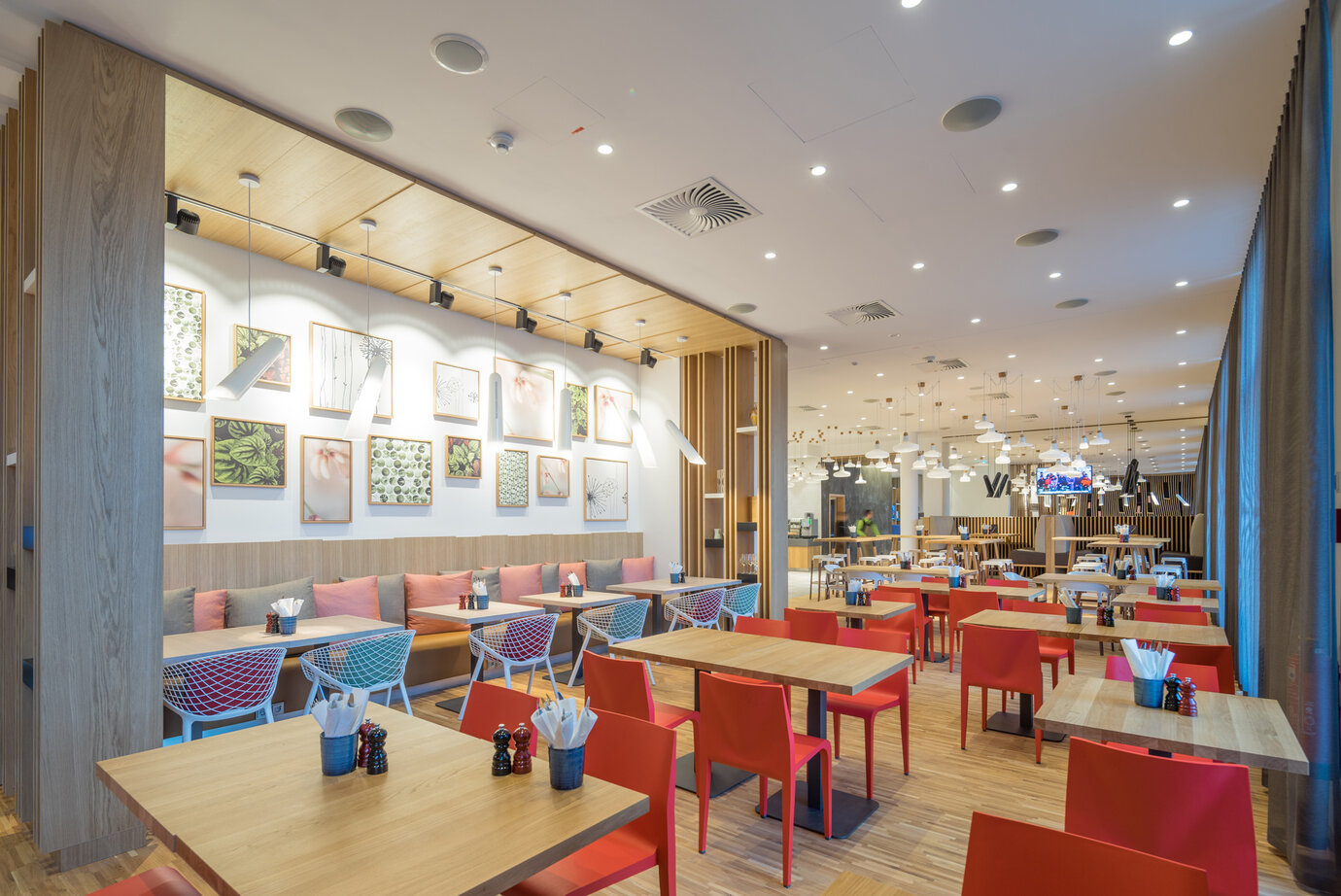
restaurant
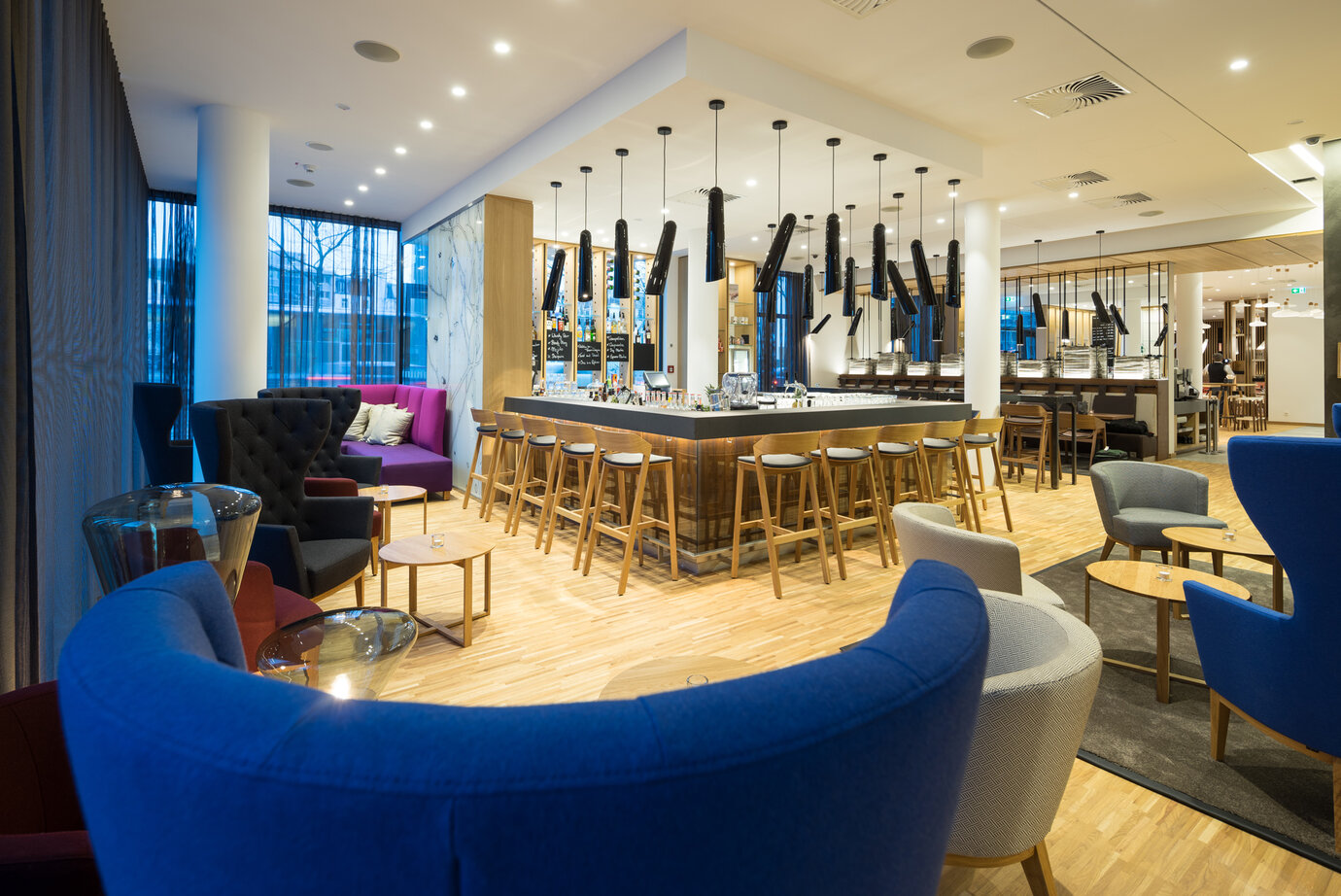
bar
