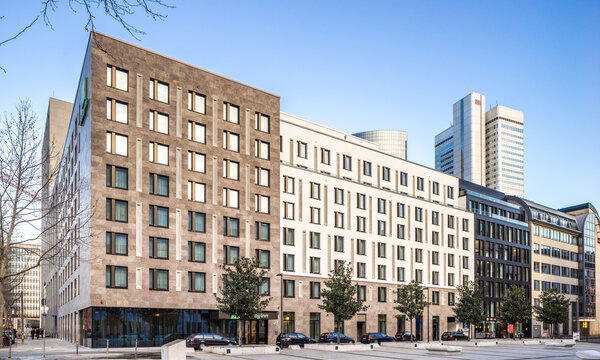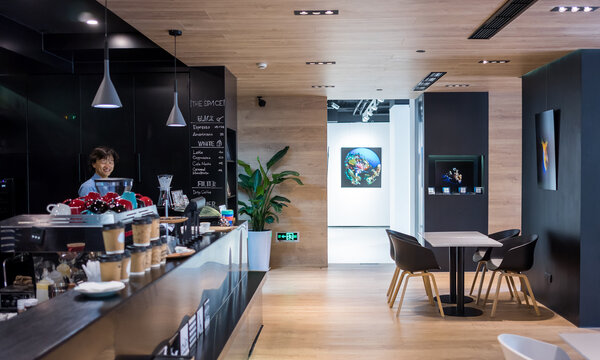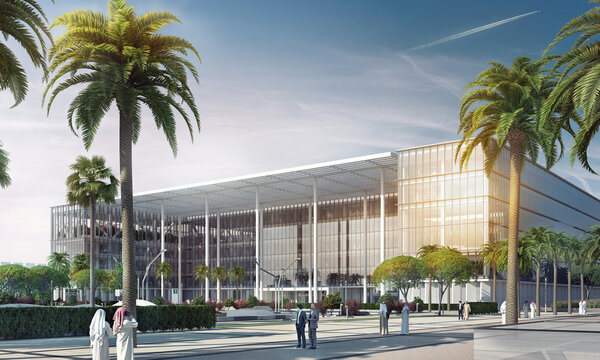Administration Center Zhang Jiang Hi-Tech Park
Shanghai, 2003 - 2004
New building of the administration center for the Hi-Tech Park with a twin-face facade
Use
Architecture
GFA
35000 sqm
Timeframe
2003 - 2004
Client
Shanghai Zhangjiang Hi-Tech Park Development Co., Ltd.
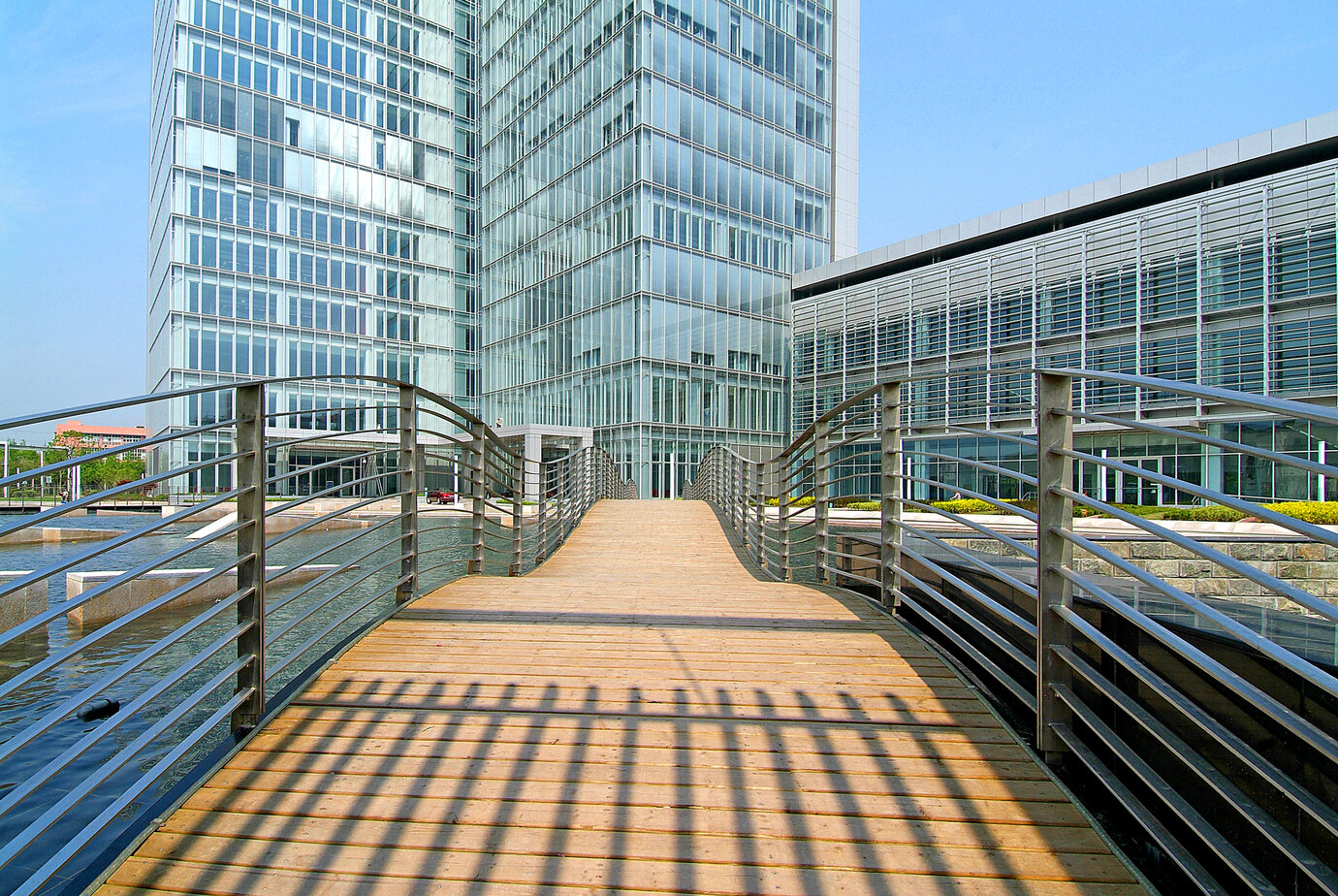
Foot bridge
The Hi-Tech Park in the district of Zhang Jiang is one of the most important development projects in Shanghai. In order to properly embody the image of a hi-tech park striving for innovation, in 2001 an international competition was held for the design of the development and management corporation's administration building, which AS+P won. AS+P's design is set back from the street and accessed via a landscaped, semi-public square. The 88-meter twin towers act as urban landmarks in a natural parkland. The Administration Center is structured in four clearly defined building masses. The eighteen floors of the twin glass towers house offices and conference rooms. East of the highrises a three-story base contains public spaces including a restaurant. The clients' wish for self-representation through a seminal building, was fulfilled in particular by the facade design. The twin towers both have a second outer skin. Its texture and type of construction were conceived according to the latest standards of European facade design and are a novelty in Shanghai. A naturally ventilated cavity facade offers many advantages. Optimal use of daylight, natural ventilation in the offices, atria acting as climactic buffers, and activation of the building's capacity for efficiency make significant energy savings possible. Buildings fitted with such a facade only use about half the energy of conventional office buildings in China with single anti-sun glazing.
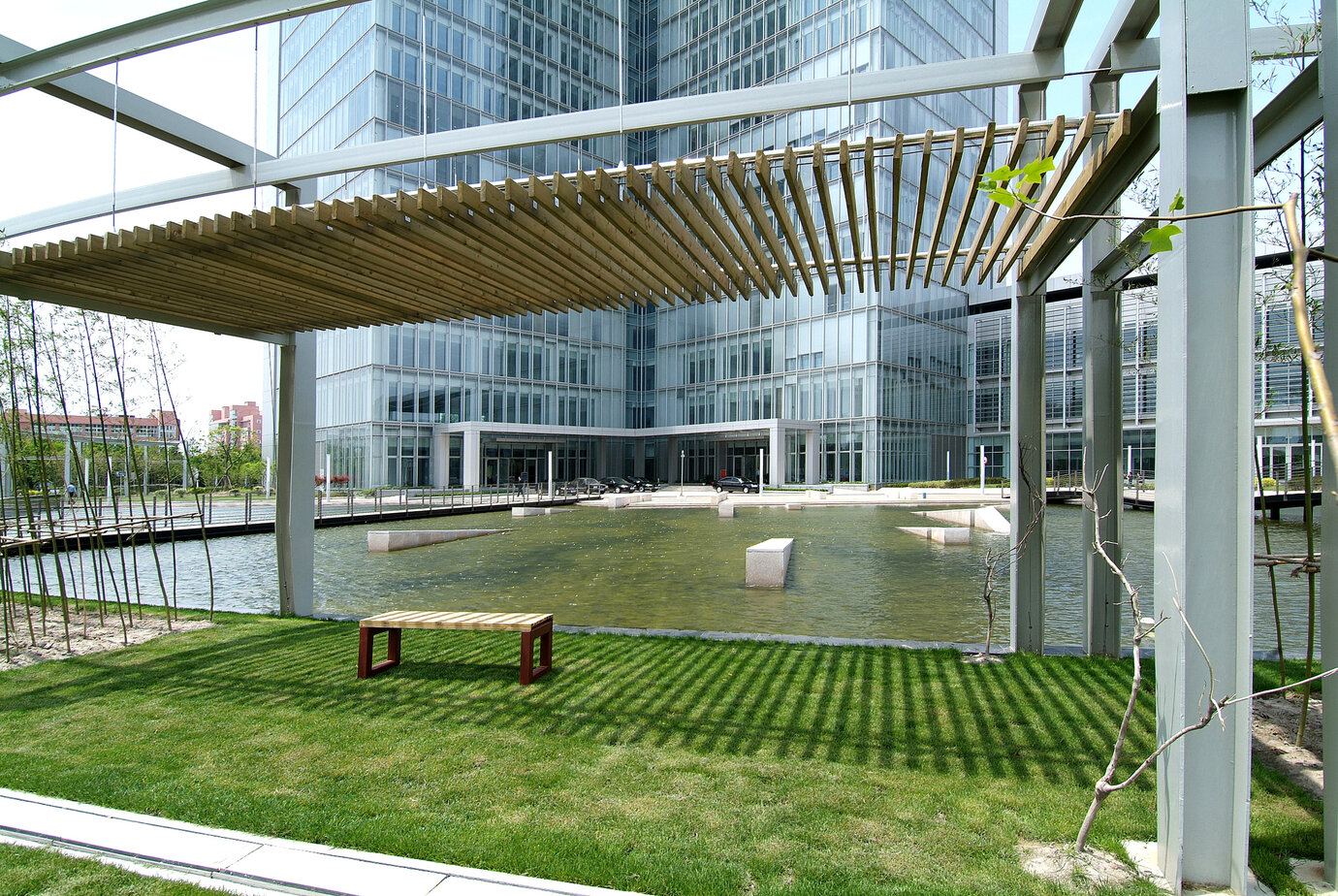
Pergola
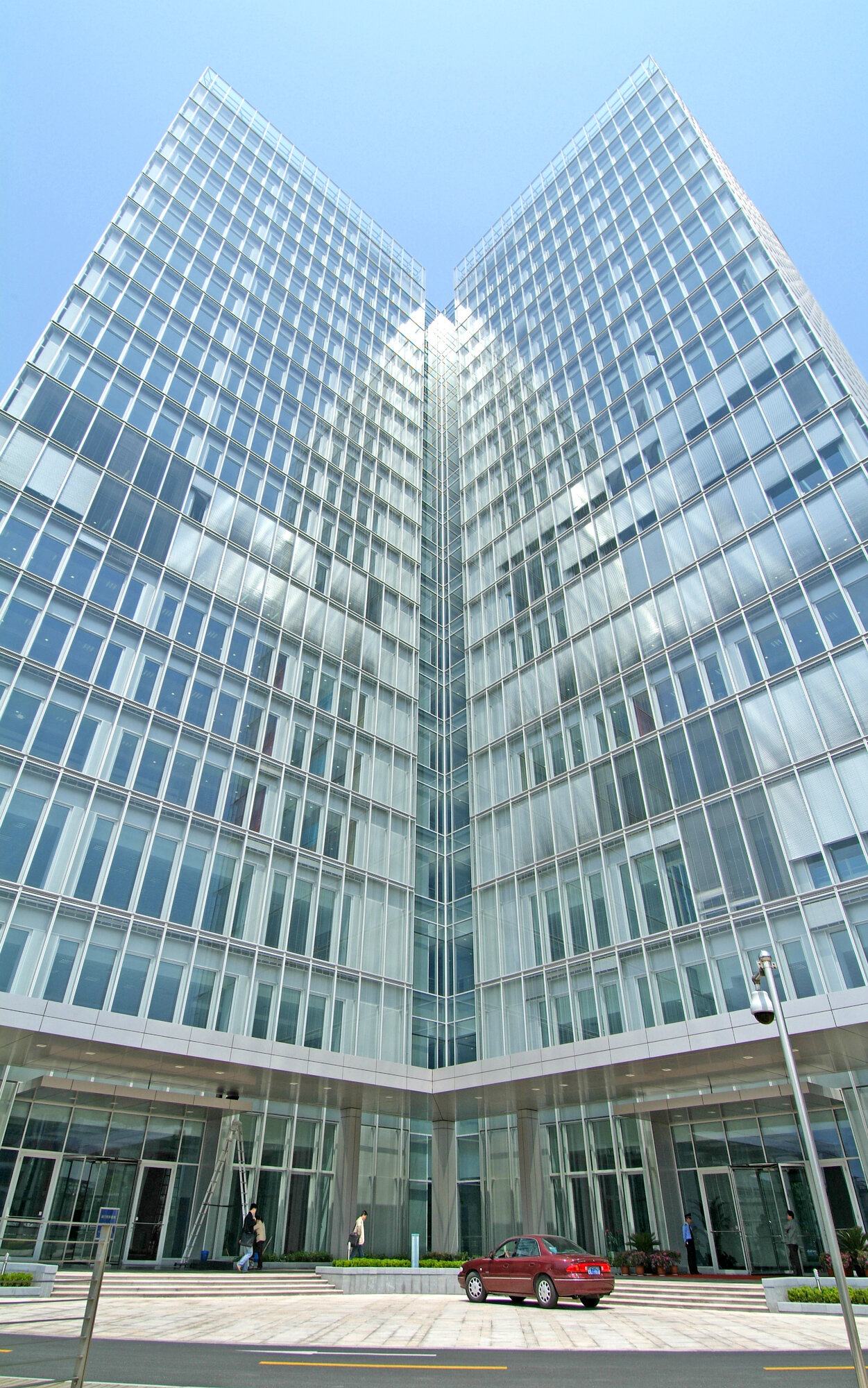
Photo 2004
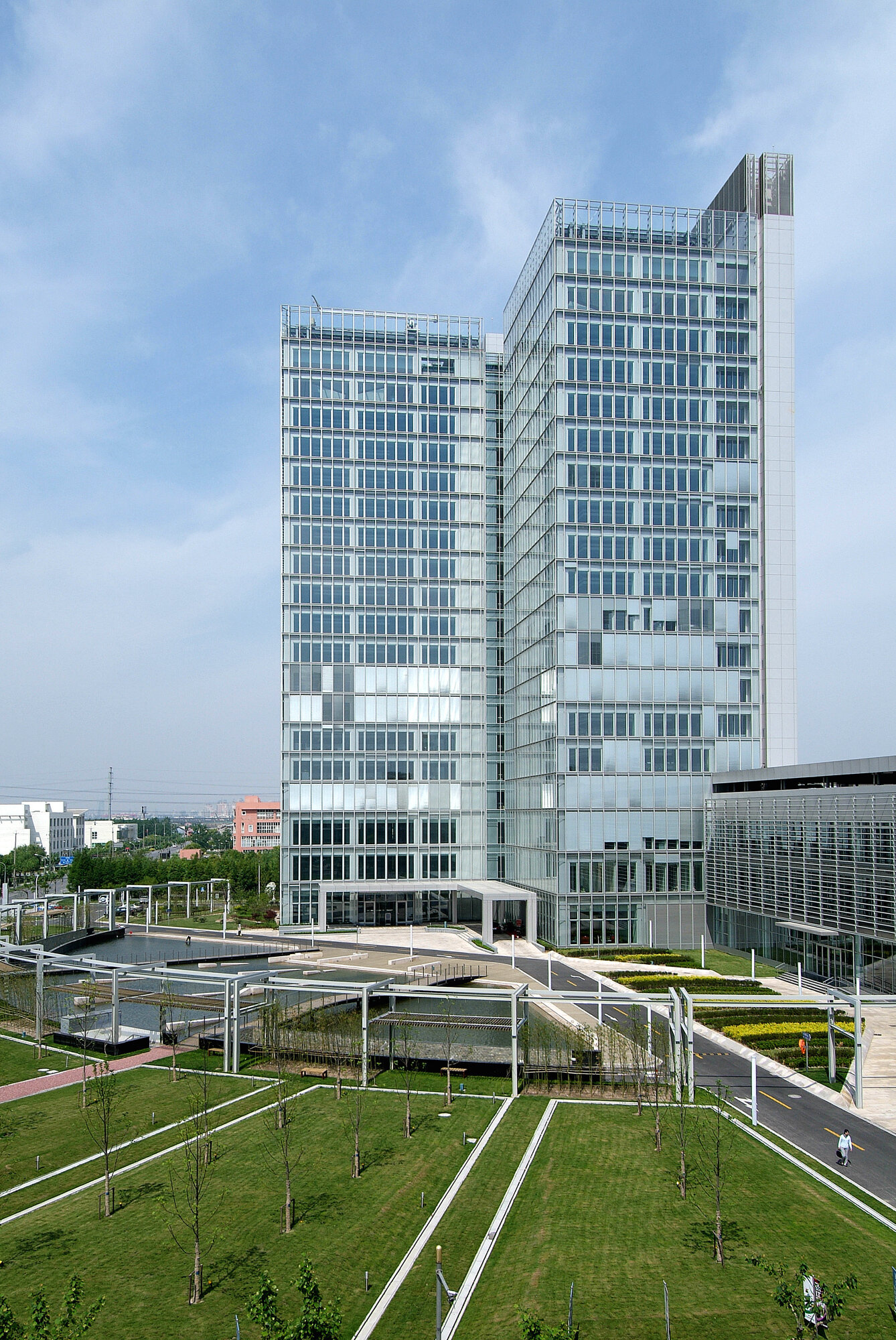
Photo 2004
