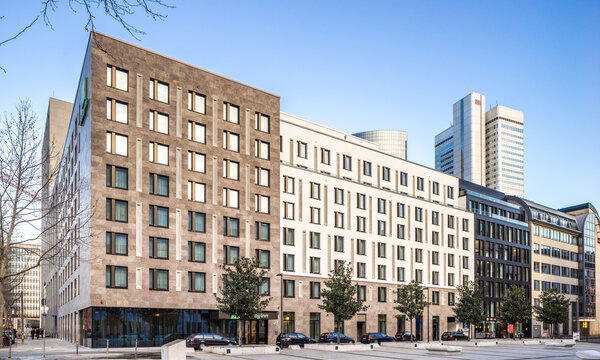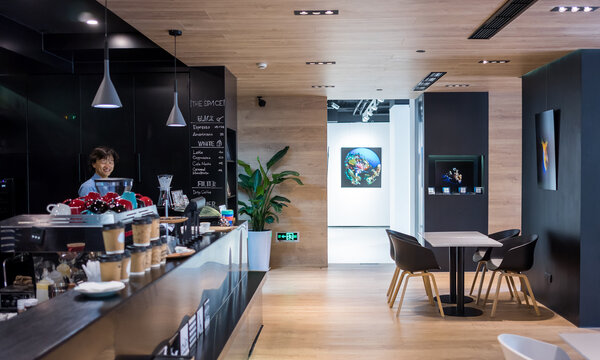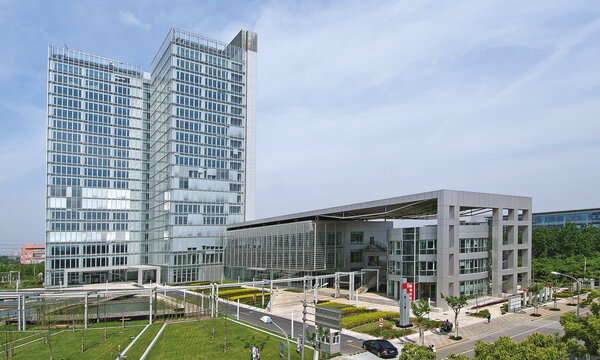Continental Arena
Regensburg, 2012 - 2015
Configuring the stadium location, devising a proposal for the quantity surveyor, and elaborating the specifications as part of the tendering and awards process
Use
Architecture
Timeframe
2012 - 2015
Client
Arena Regensburg, Regiebetrieb der Stadt Regensburg
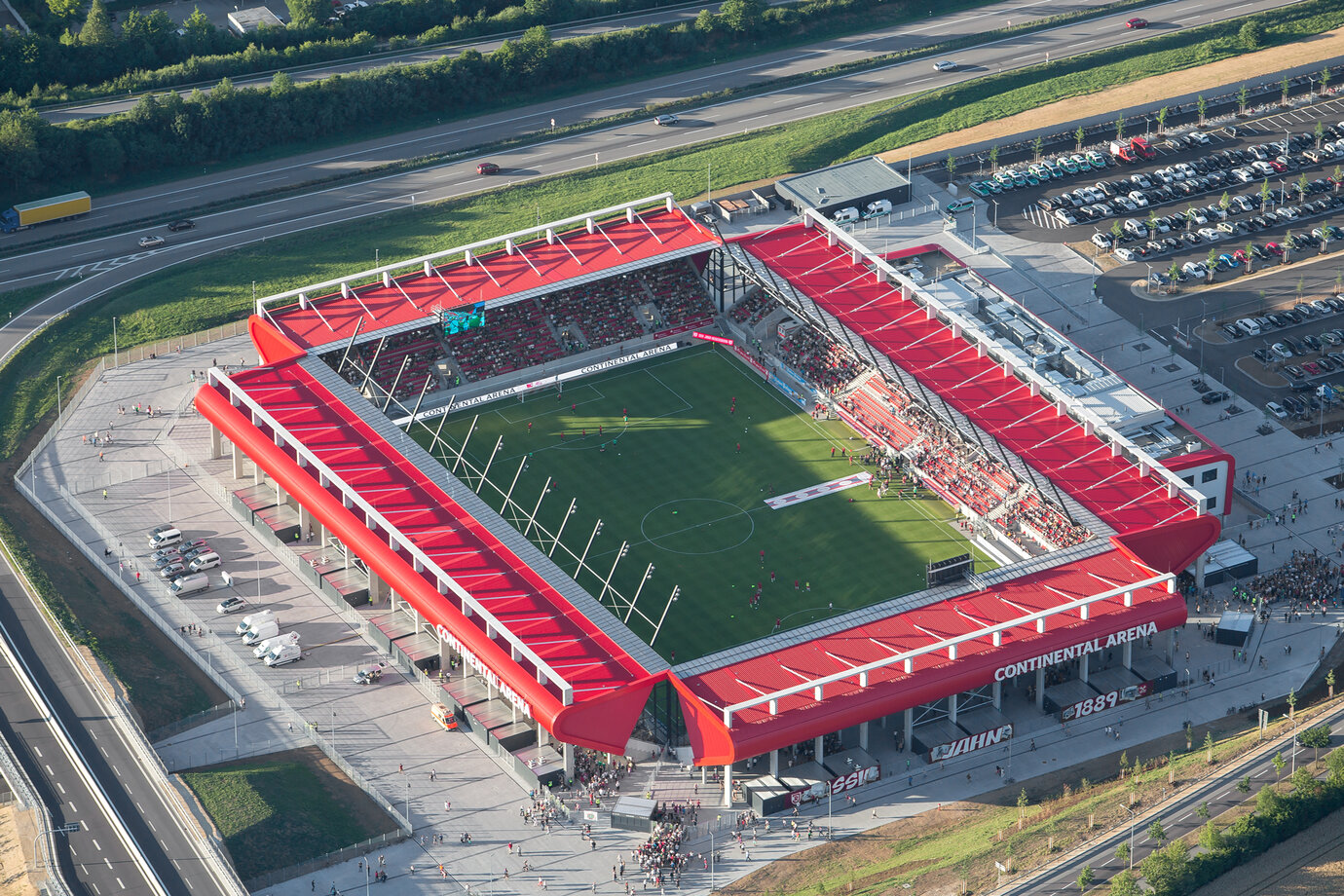
Aerial photo of Regensburg Arena
The City of Regensburg planned to develop a new stadium complex on Franz-Josef Strauss Allee close to the A3 interstate. The main feature of the project for the site was the construction of a new football stadium with covered seating for a capacity of at least 15,000 spectators, along with the relevant operational, functional and hospitality facilities, and parking. As part of a consortium together with E&Y Real Estate in Stuttgart, AS+P was commissioned to organize, manage, and monitor the planning and construction process, as well as to advise the City of Regensburg (represented by the municipal enterprise Arena Regensburg), on all general sports and business matters. Bids for the construction and planning services for the stadium were requested as part of a negotiation procedure in line with the provisions relating to the award of construction services by public authorities (VOB/A). In preparation for this procedure, AS+P performed services relating to devising a concept and master plan for the site, whereby this included drawing up the functional contractual specifications for the stadium. During the procedure, AS+P conducted a preliminary examination of bidders' concepts and the economic feasibility of their construction proposals, and also handled the ensuing negotiations and coordination with the bidding consortiums. Together with the award of the planning and construction contract, during the planning stage AS+P was also in charge of quality control of content for the design and approval stage.
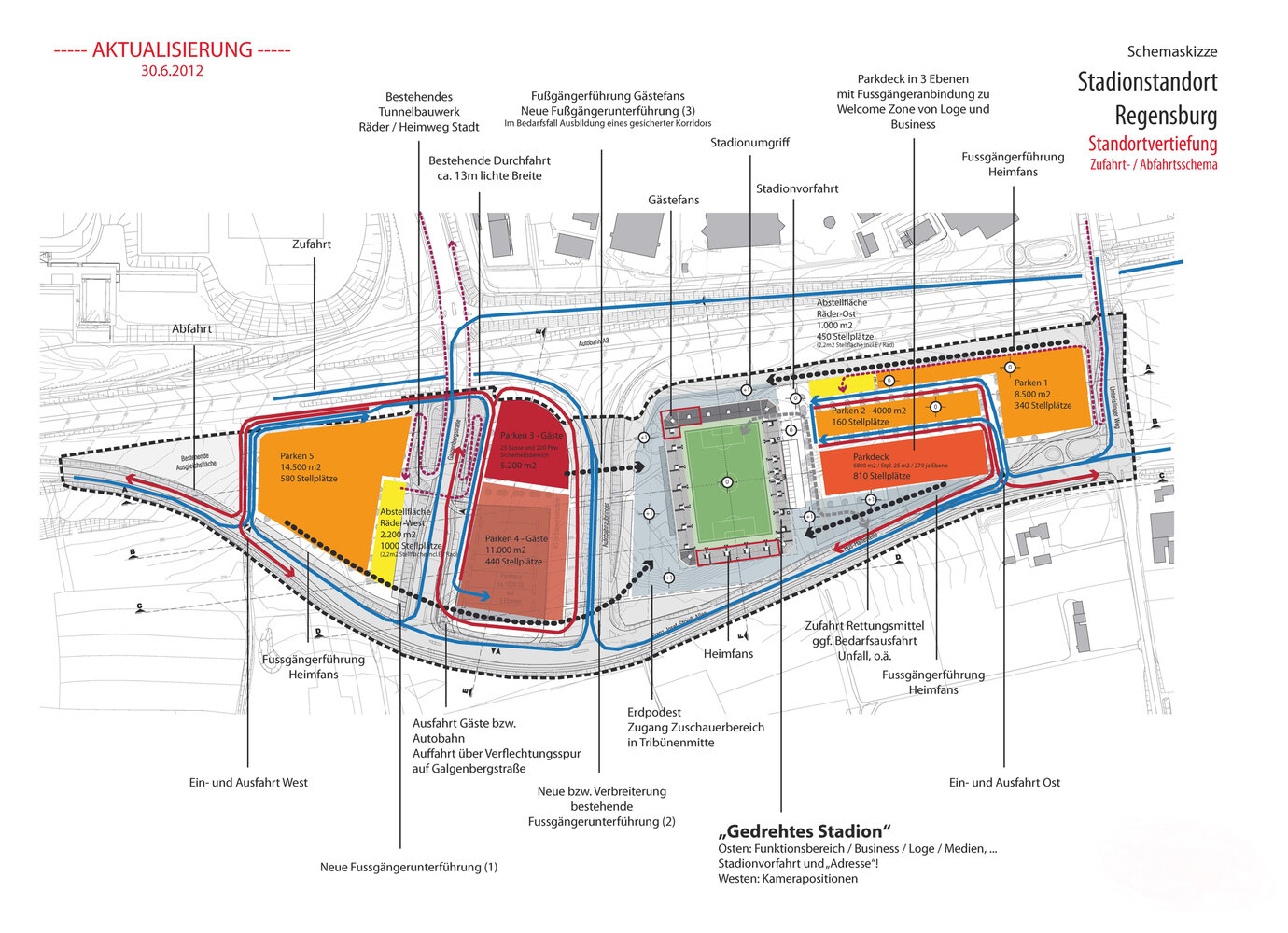
Diagram with points of access and departure
