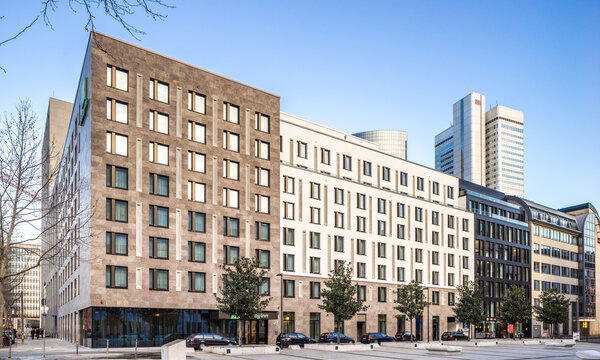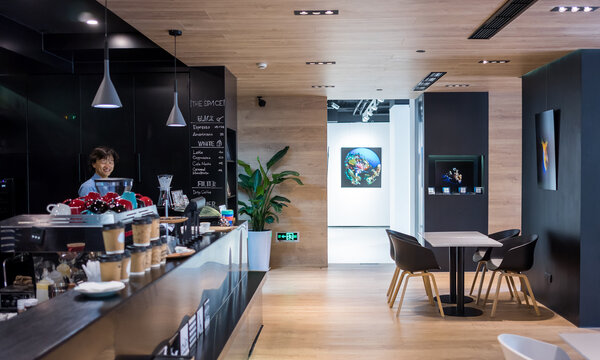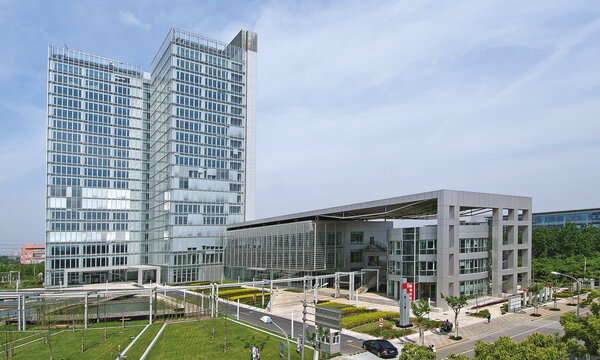New Eintracht Frankfurt Fussball AG club offices and “ProfiCamp”
Frankfurt/Main, 2017 - 2021
Building planning services for an Eintracht Frankfurt Fussball AG Proficamp featuring sport, rehabilitation, administration, and public relations facilities
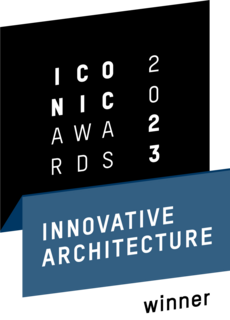
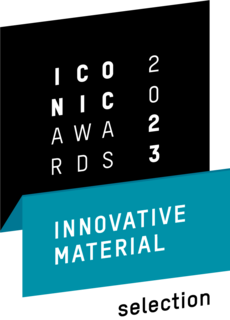
Use
Architecture
Timeframe
2017 - 2021
Client
Eintracht Frankfurt Fußball AG
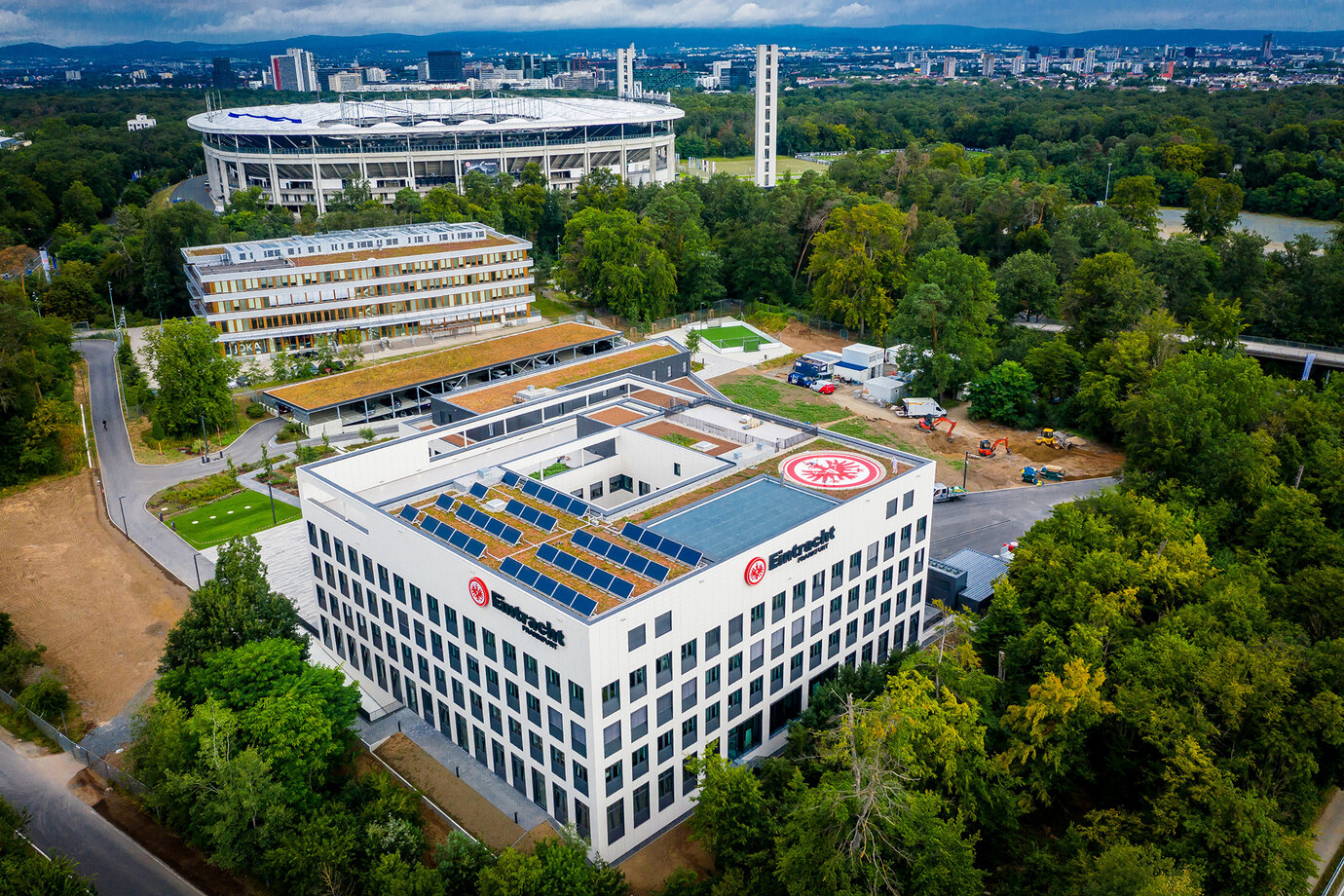
New headquater and ProfiCamp | Mörfelder Landstraße view towards stadium
Designed by AS+P, the new home for the Eintracht Frankfurt professional players is built on the site to the southeast of the Deutsche Bank Park. The new complex comprises a five-story “A Section” with a square footprint, facing the road, and a lower, three-story “B Section” facing in the direction of the Deutsche Bank Park, on a joint basement with an underground parking garage. There is also an open parking deck in the west of the plot of land. The ground floor of “A Section” features the main entrance with reception area, a foyer, conference area, and press conference room. On the upper stories four 400-square-meter units form a ring around the open inner courtyard. The Executive Board area and further offices are on the third floor. The upper stories afford a view eastward to the stadium. At the interface with “A Section” the non-public staff restaurant is located on the ground floor of “B Section,” which is reserved exclusively for sporting facilities. Further ground-floor features include changing rooms, physiotherapy and sports medical treatment rooms and rooms for training sessions and match analyses. In the basement there is sauna, cardiology, and fitness areas, as well as other training rooms. The first floor of “B Section” houses the coaches’ offices and meeting rooms. The second floor boasts the professional players’ relaxation rooms. “A and B Sections” have a distinctive, sculptured, perforated façade. A profiled rear-ventilated ceramic façade is envisaged for the opaque areas, while the windows are aluminum with parapet cladding, the shape of which emphasizes the plasticity of the façade. In the main entrance area, at the staff restaurant and in the ground-floor conference area an extensive aluminum post-and-beam construction ensures transparency and plenty of natural daylight. The facade’s colors are an interpretation of Eintracht Frankfurt’s club colors – black and white. The façade profiles, parapet cladding and frames are anthracite gray, providing a contrast to the light ceramic material of the opaque surfaces. The new structure is in keeping with Passivhaus standards. A combination of solar thermal power, heat pumps and an underground brine storage facility together with heating and cooling systems is the core of the sustainable and efficient energy concept. This means savings of around 783 tons of CO2 per year. The proportion of renewable energy is around 70 percent. The building is fitted with an energy-efficient ventilation system and LED lighting with requirement-dependent light control throughout. The design concept for the grounds follows the momentum principle, with clear pathways and sequences of intriguing spaces and usage zones.
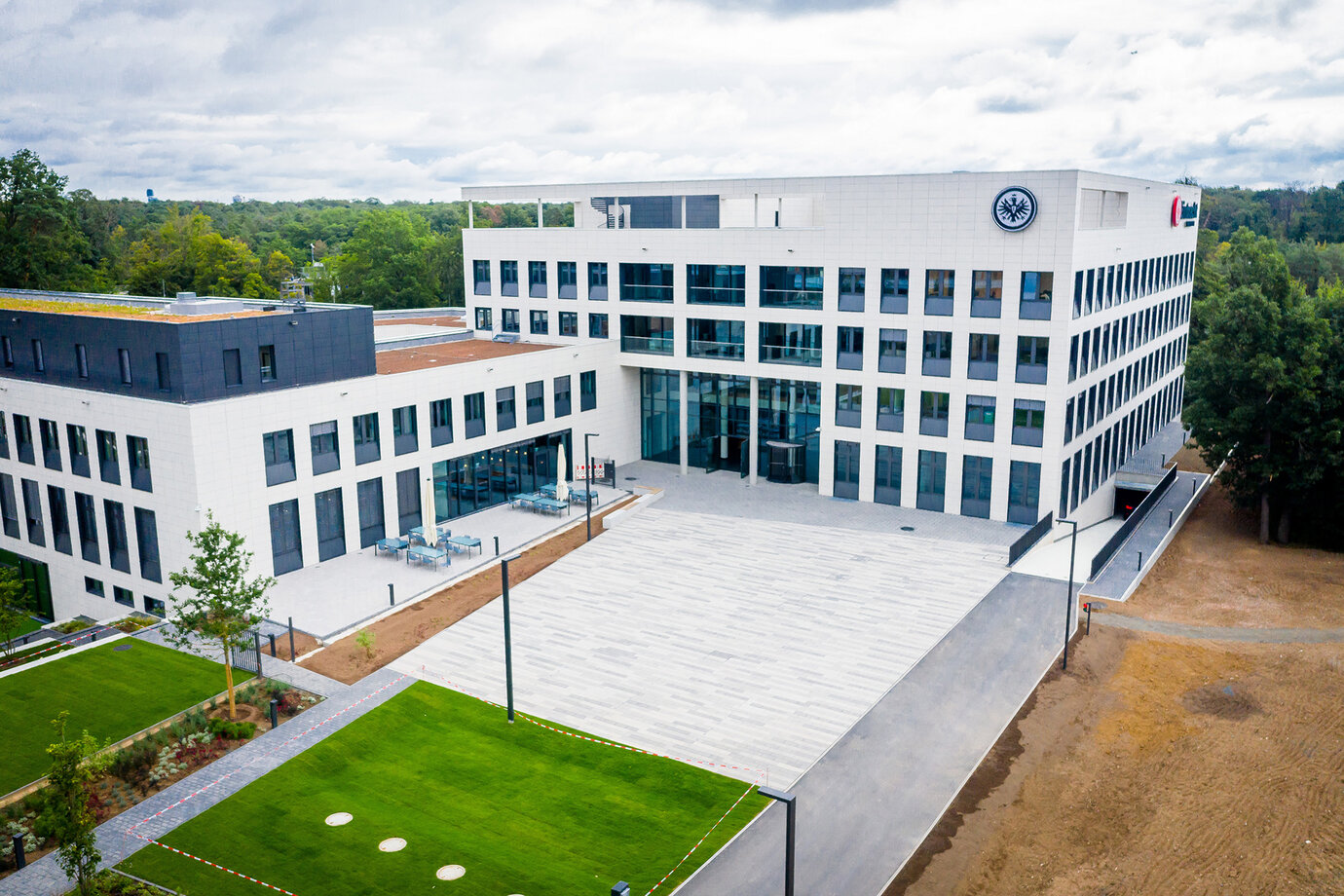
Forecourt of new office and ProfiCamp | Main entrance
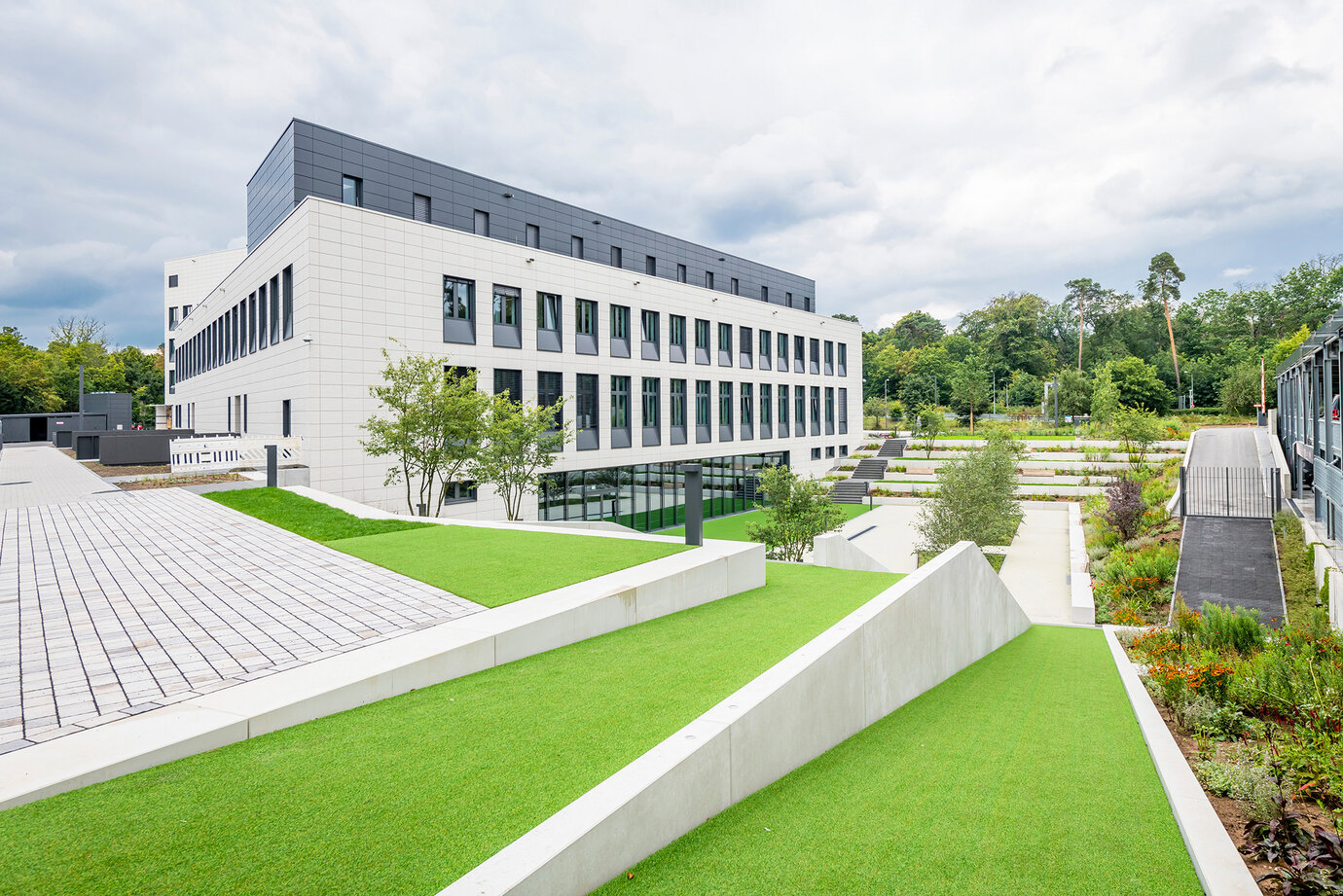
Outdoor facility with fitness staircase | Multifunctional courtyard
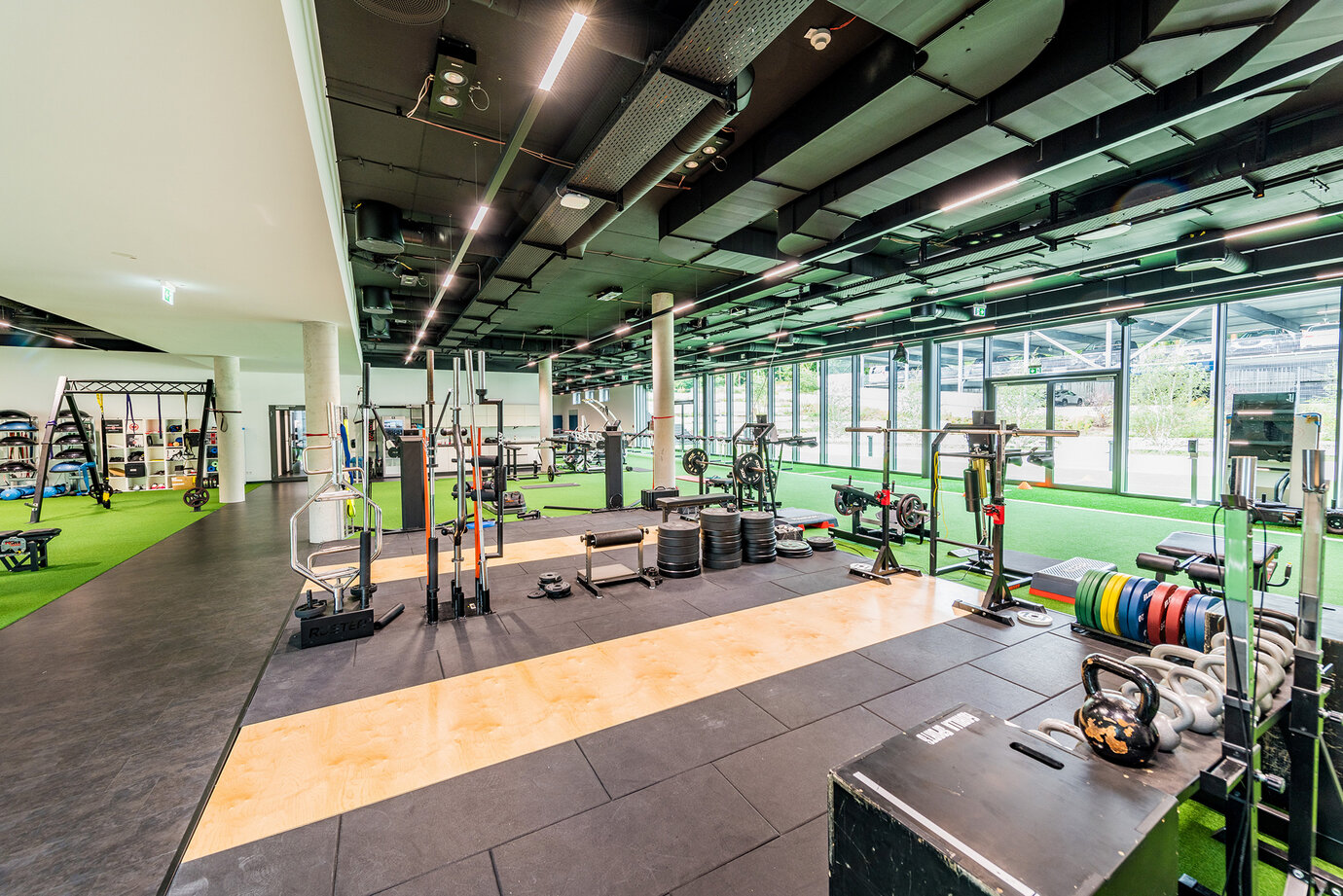
Cardio and training area in the basement of building B
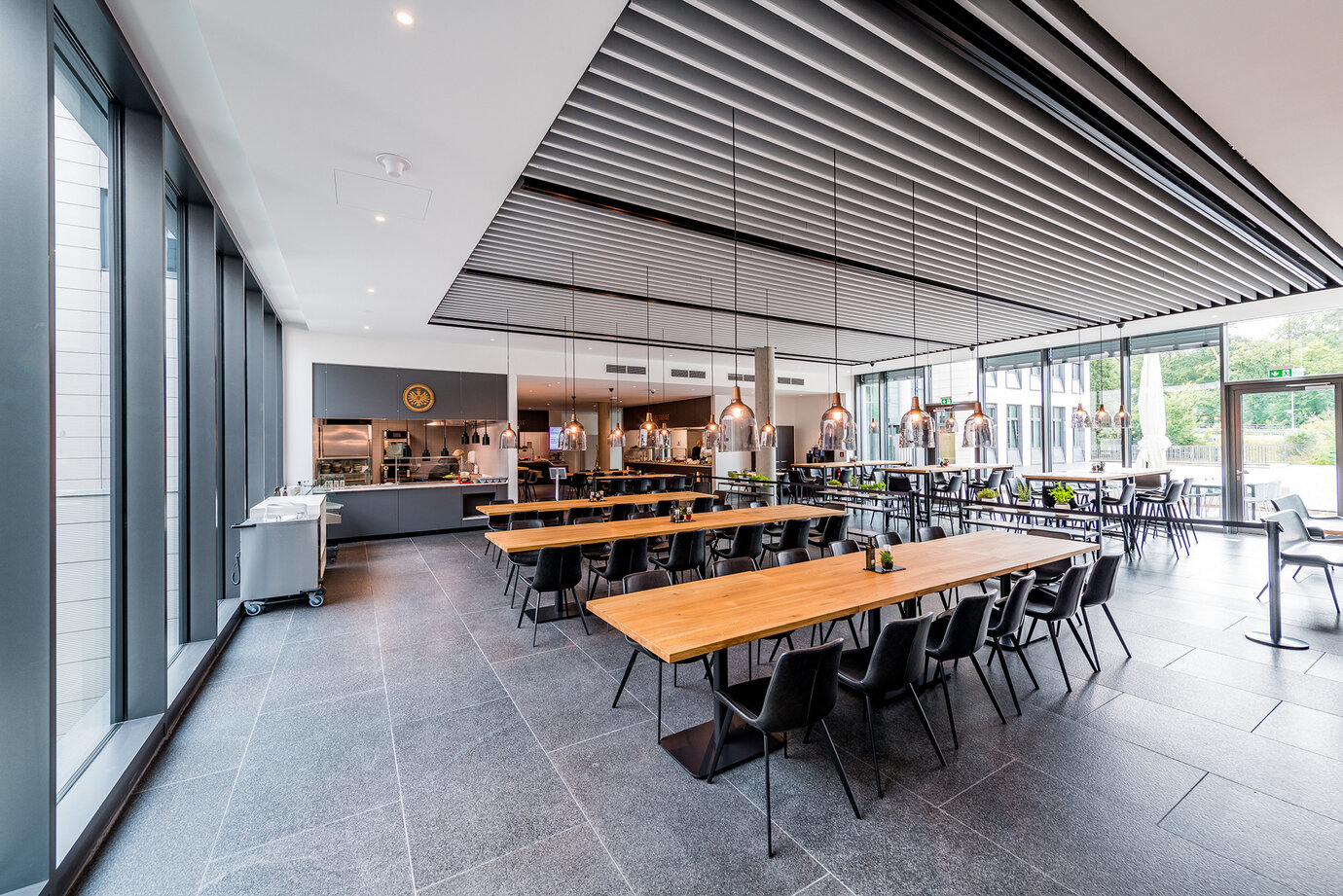
Restaurant on the first floor component B
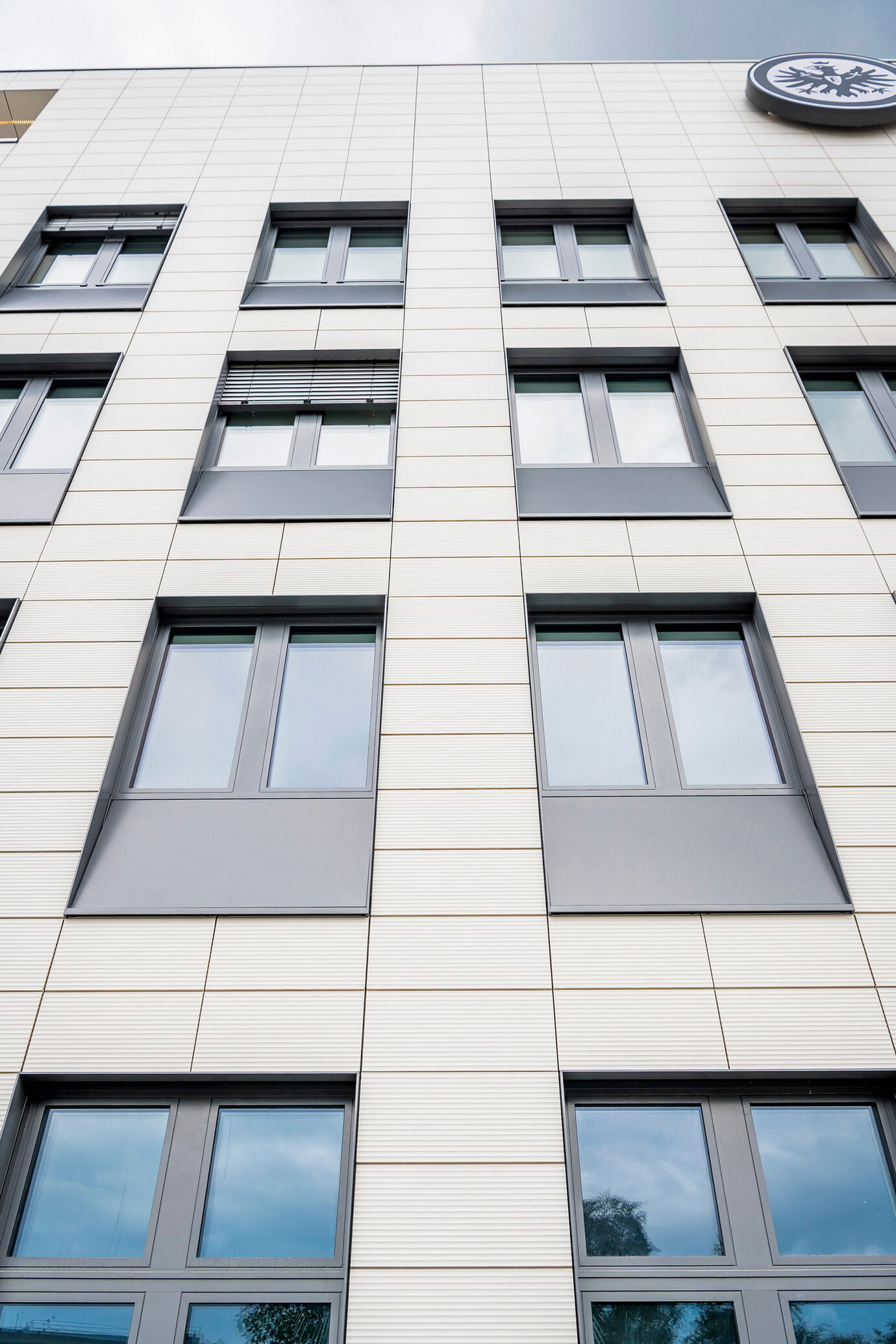
Section element facade with profiled ventilated ceramic facade
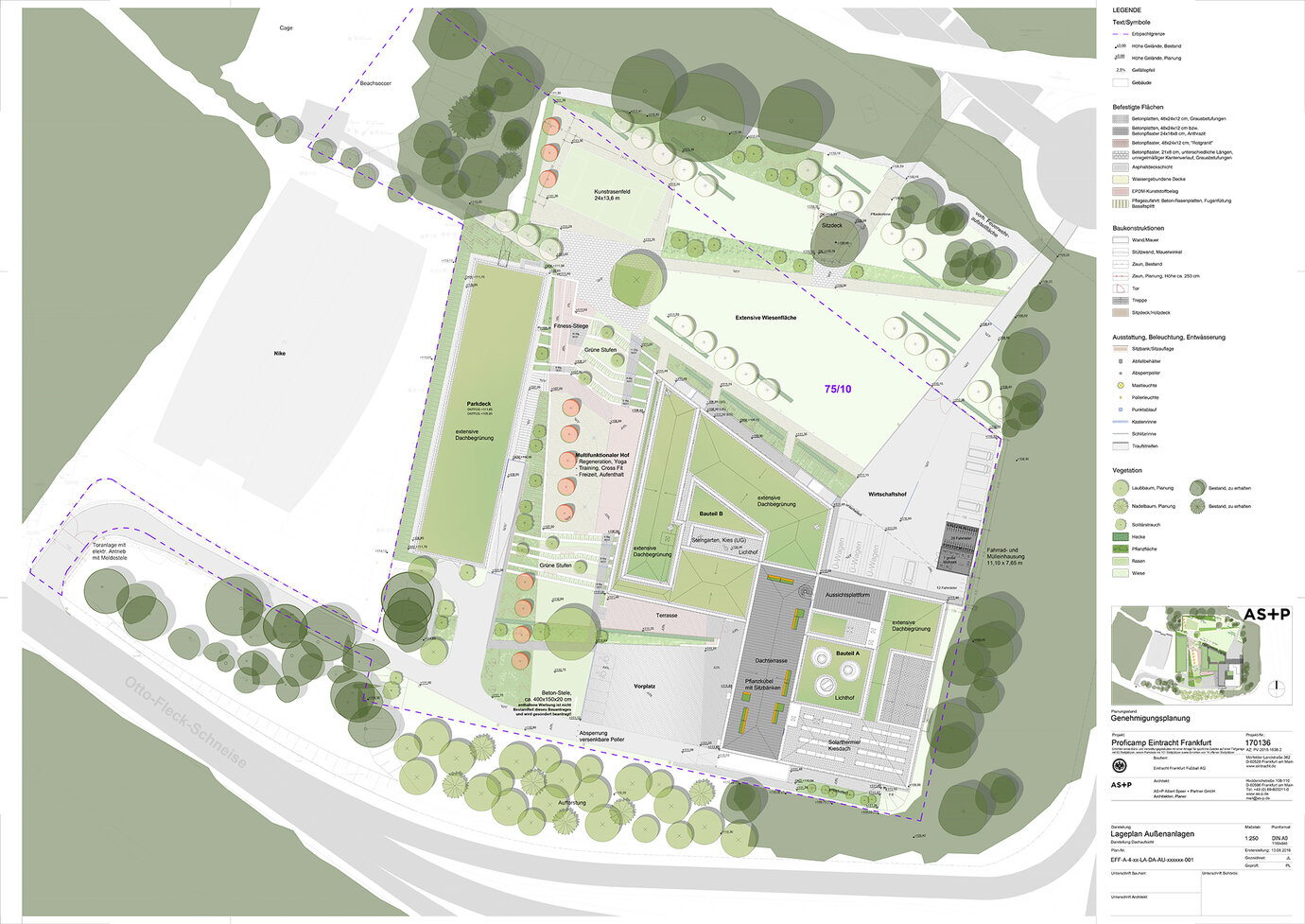
ProfiCamp open space plan, visualisation
