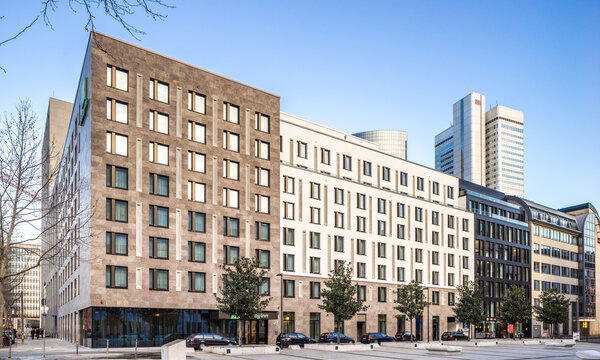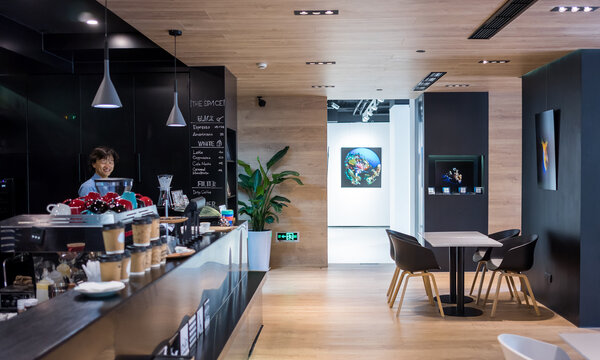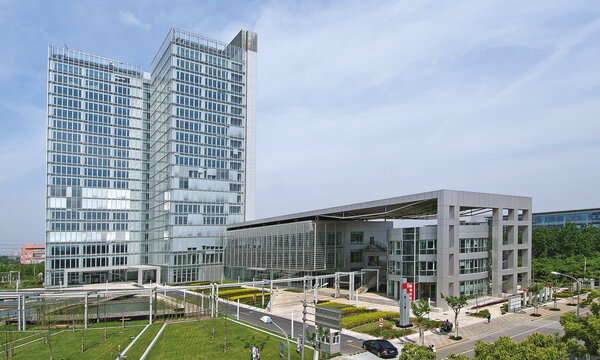Daycare Center Goldstein
Frankfurt/Main, 2006 - 2009
Daycare center including four building groups in passive building construction
Use
Architecture
GFA
1100 sqm
Timeframe
2006 - 2009
Client
City of Frankfurt am Main
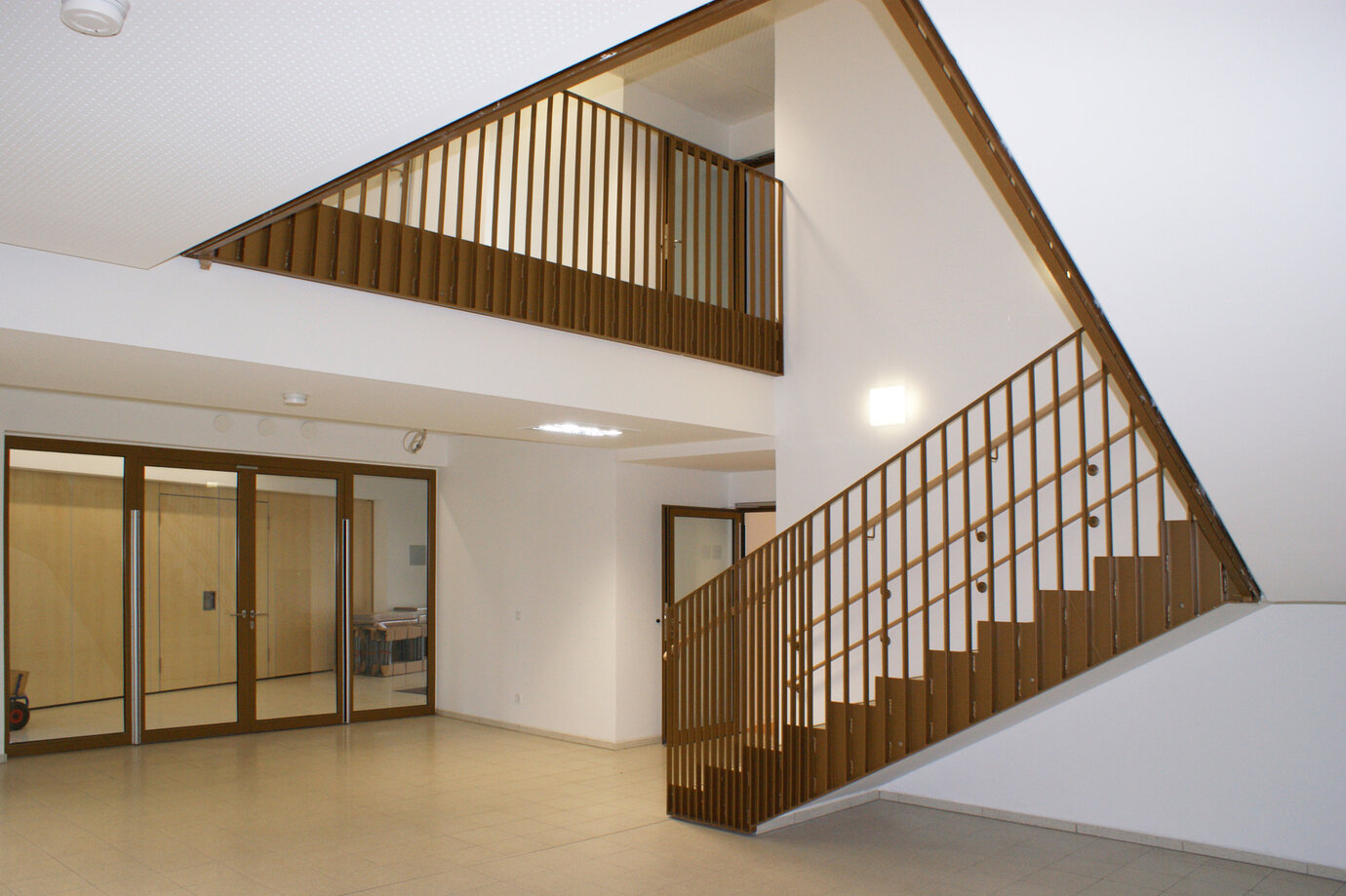
entrance hall
The Goldstein Child Daycare Center seeks to bring contemporary, energy-saving and sustainable architecture into line with children's needs: with bright, friendly and natural places to play, learn and grow in. The center features a single-storey entrance building connecting to the two-storey edifice aligned North/South that houses the group and ancillary rooms. While the South facade boasts spacious glass surfaces, the North facade is primarily windowless. The building meets passive house standards.
north elevation
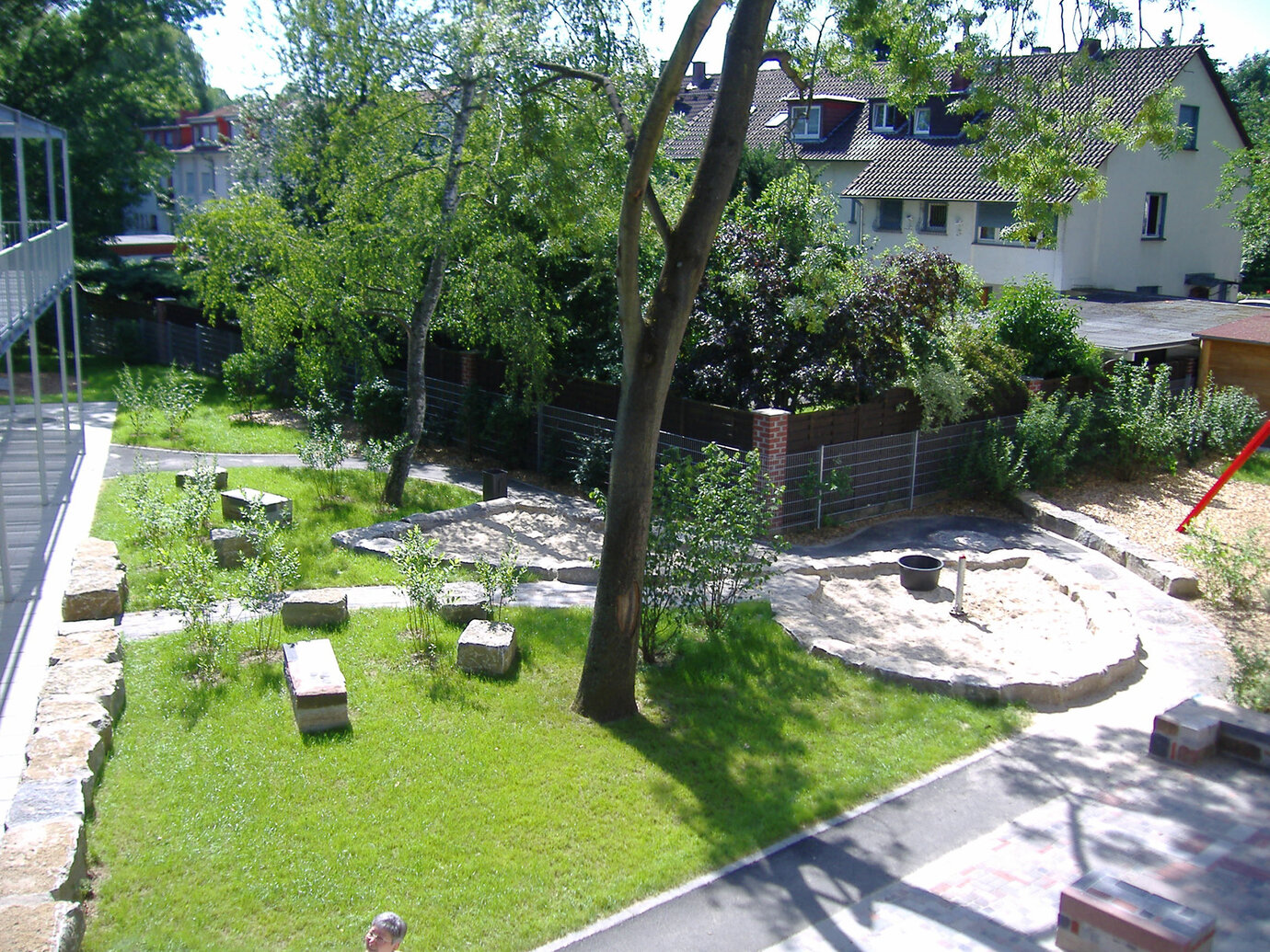
north elevation
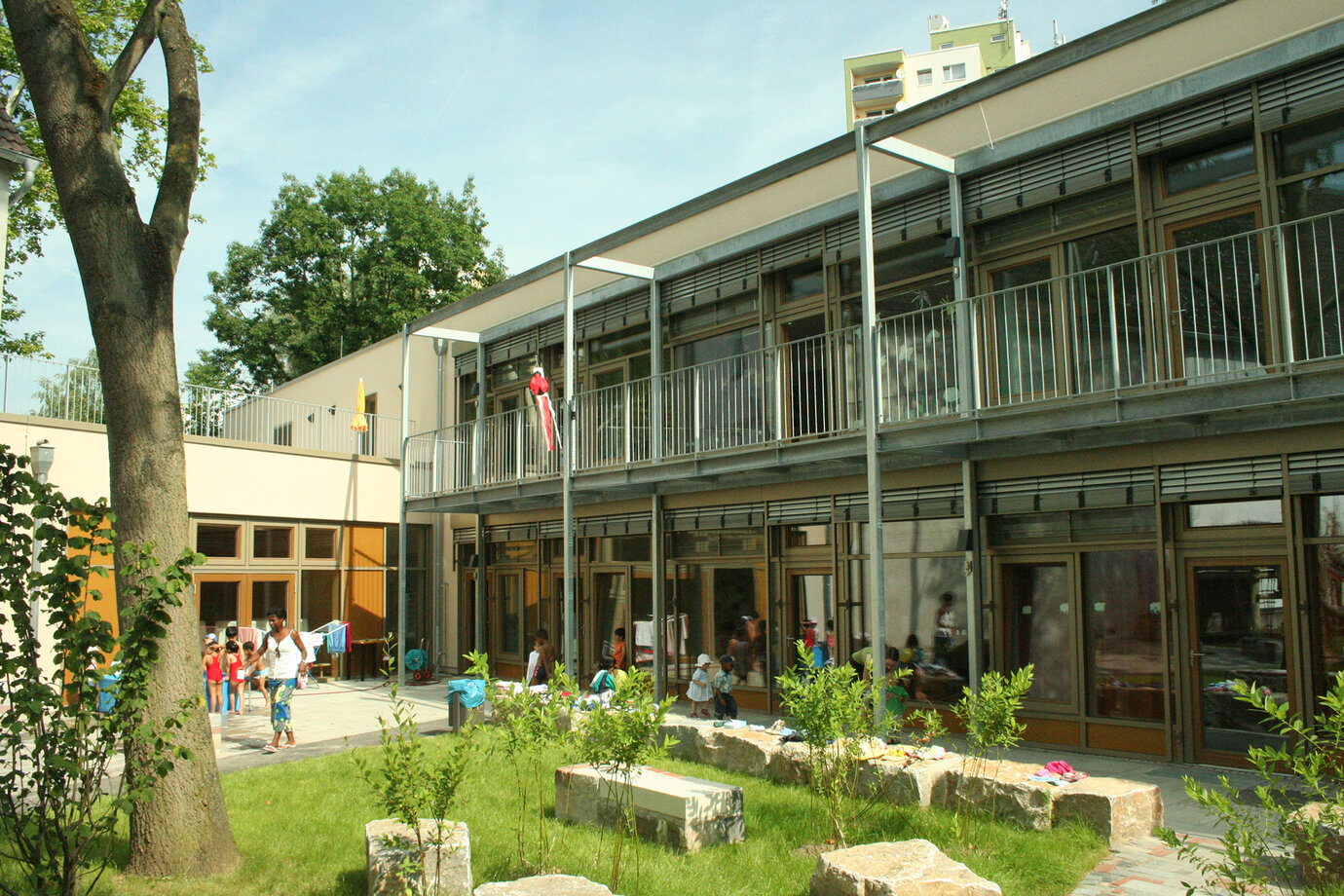
north elevation
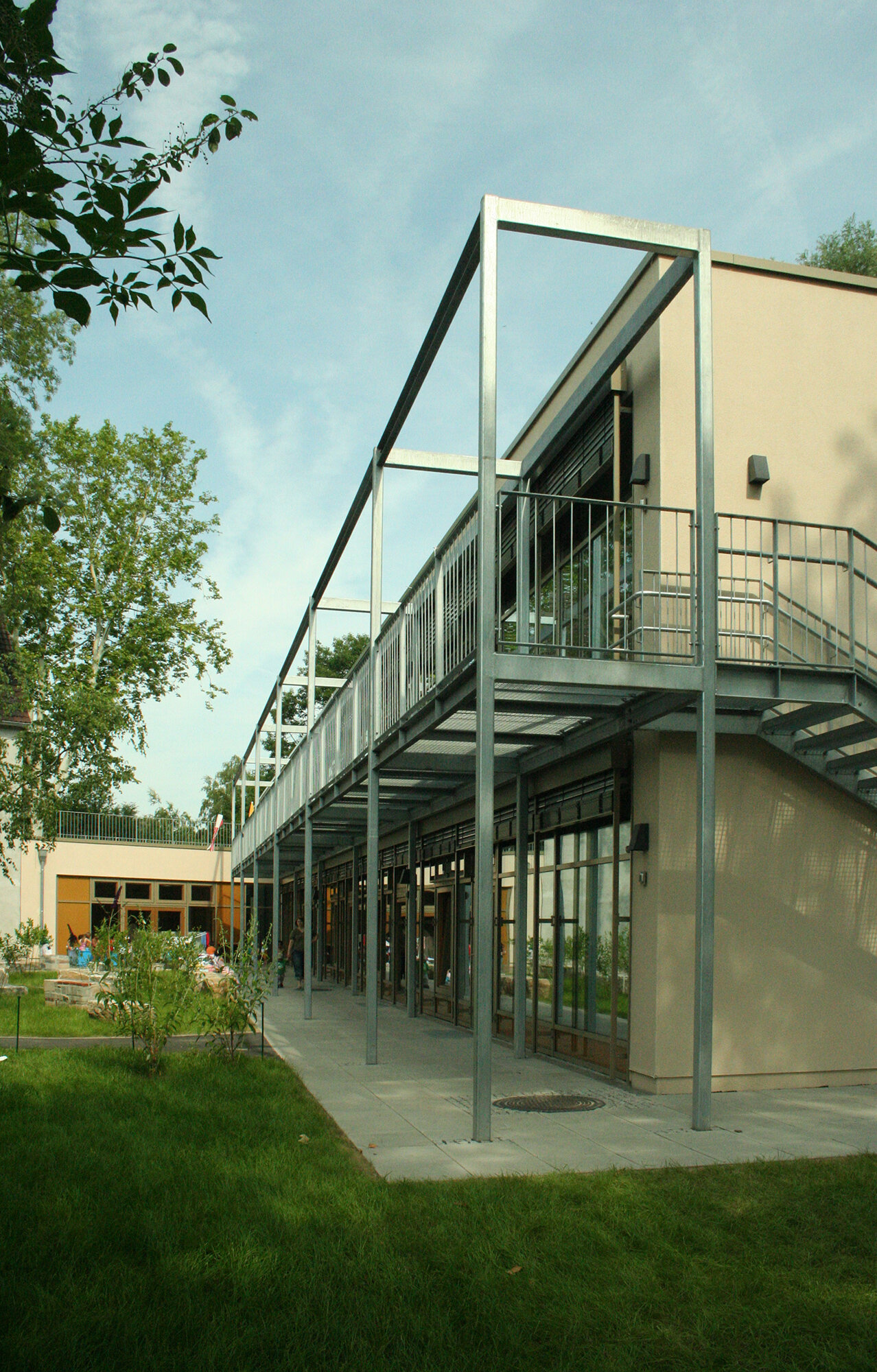
north elevation
