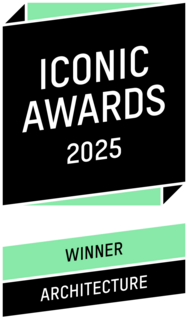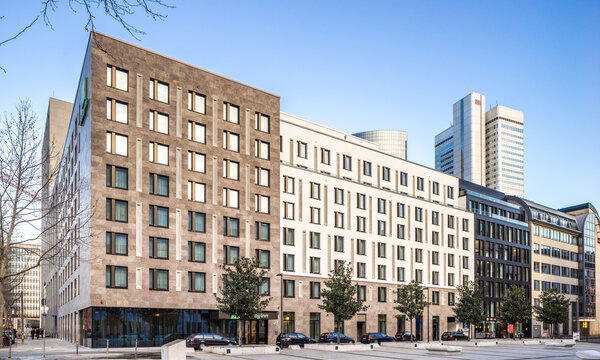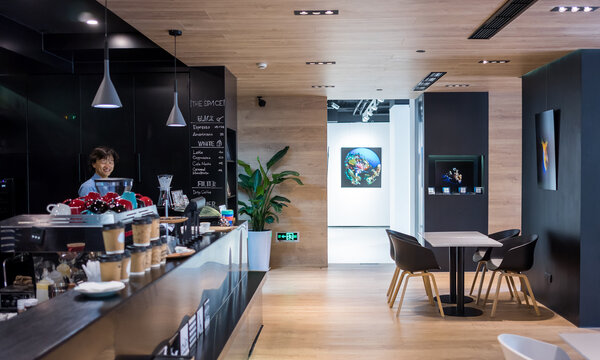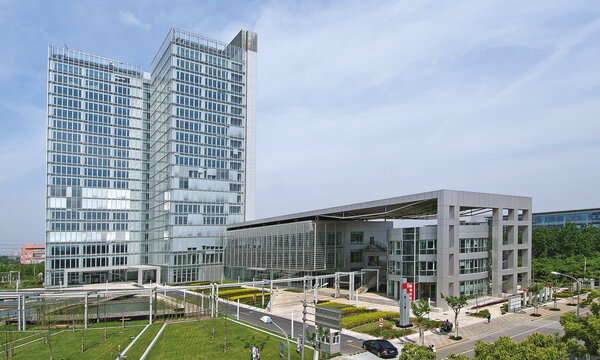'E FRANKLIN' Residential High-Rise
Mannheim, 2017 - 2023
On behalf of GBG Mannheim, AS+P is designing a residential high-rise with 10,000 square meters of living space. The sculptural shape of the building forms an 'E', one of the four letters in the word H-O-M-E. Turning the term into reality through high-rises is one of the creative guidelines for the FRANKLIN conversion project

Use
Architecture
GFA
22504 sqm
Timeframe
2017 - 2023
Client
GBG-Mannheimer Wohnungsbaugesellschaft mbH

The recesses of the cubature are providing space for large roof terraces and grand scaled balconies.
As part of an iterative planning process in which the city of Mannheim is pushing ahead with the development of the FRANKLIN conversion site, at the end of 2015 MWS Projektentwicklungsgesellschaft initiated a competition based on cooperation between the participants to evolve the design for the four high-rises in the center of the quarter. The aim was not only to jointly review the key idea for a high-rise ensemble in the form of the four letters H-O-M-E but also to come up with the architectural design of the high-rises while factoring in urban planning, design, functional and economic aspects. AS+P’s concept for the 'E' tower won and the company was thereupon awarded the contract for the general planning of the high-rise. The 13-storey building consists of a sculpted rectangular structure rising up from a two-story podium. Recesses, cut-outs, and variations in material create an impressive, floating 'E'. The high-rise building accommodates 92 2-5-room apartments across approx. 14,000 square meters, while 21 maisonette townhouses are located in the podium. Large-format, light colored limestone panels clad the façade in the areas that form the 'E', while the recesses and the podium are finished in dark clinker brick. The windows, which are two stories high in the limestone façade section, boast brass-colored profiles and balustrade ribboning. A two-story lobby provides access to the 'E' building, while the townhouses each have their own entrance. Almost the entire property is underbuilt with a two-story underground car park that houses parking spaces and the tenants’ cellars. The project meets the KfW 55 efficiency house standard.

In the basement, there are twenty, so called “town houses” and maisonettes with private gardens

“Town houses” and maisonettes with private gardens

Entrance Area

Loggia, balcony or terrace: each of the 113 apartments offers an outdoor area.


