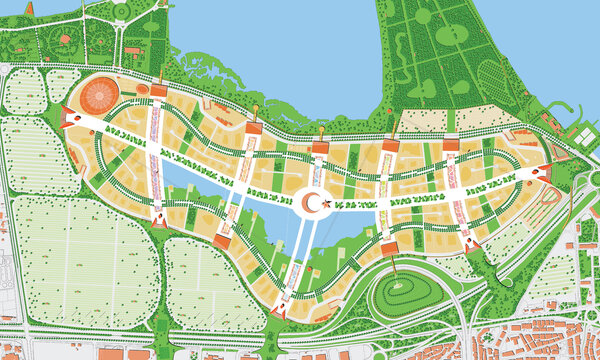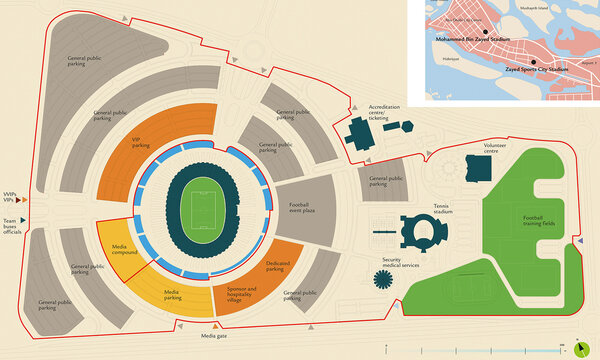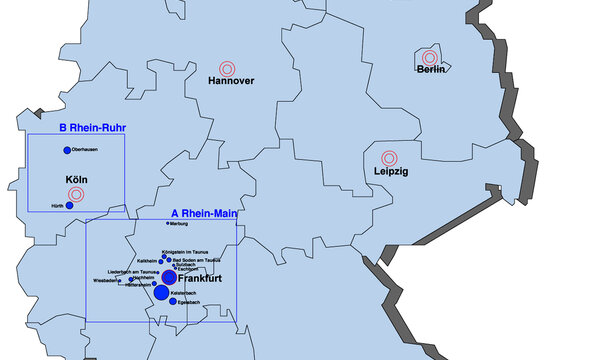EXPO 2010 Shanghai
Shanghai, 2001
Conceptual urban development study for the EXPO 2010 with main focal point on the consequent post-use of the site
Use
Mega Events / Process Consulting
Timeframe
2001
Client
Bureau of Shanghai World Expo Coordination
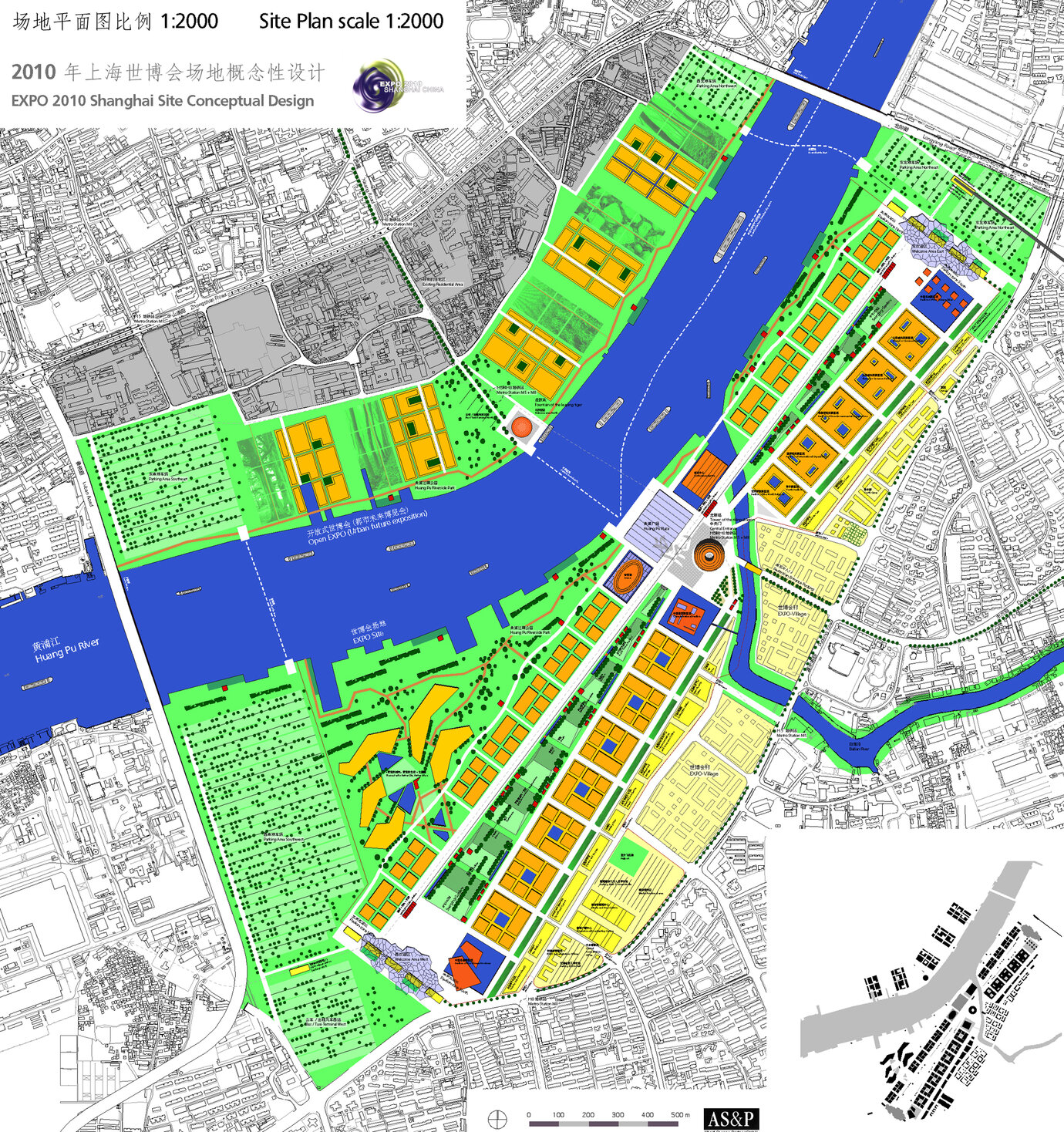
land use during the EXPO 2010
In October 2001 AS+P submitted its report on the urban development concept study for the EXPO 2010 in Shanghai. In following with the theme "Better City, Better Life" the goal was stated to develop an urban Expo that has its own discernable basic structure while simultaneously postulating the integration into Shanghai‘s metropolitan organism. Since approximately forty million visitors are expected to the Expo, the report recommends locating the main focus on the southern banks of the Huang Pu River. In order to convey the character of the world fair into the future, new city areas and parks are to be developed in the form of an "Open Expo" to the north of the river. The report goes into detail on the planning of the individual Expo areas. Recommendations are made regarding the pavilion zone, the theme park, the recreation and service areas, as well as lodging and accommodations. Of particular interest are the Huang Pu Plaza, the central square, and its "Spiral Tower", which is a symbolic manifestation of the theme "Better City, Better Life". Furthermore, the design report discusses alternative entrance zone solutions, calculates the parking areas and studies the internal transportation alternatives and access to the site. The consequent post-use of the site is also one of the main focal points of the study. In this regard, AS+P was able to draw upon the experience it gained during the master planning for the Expo 2000 in Hanover.
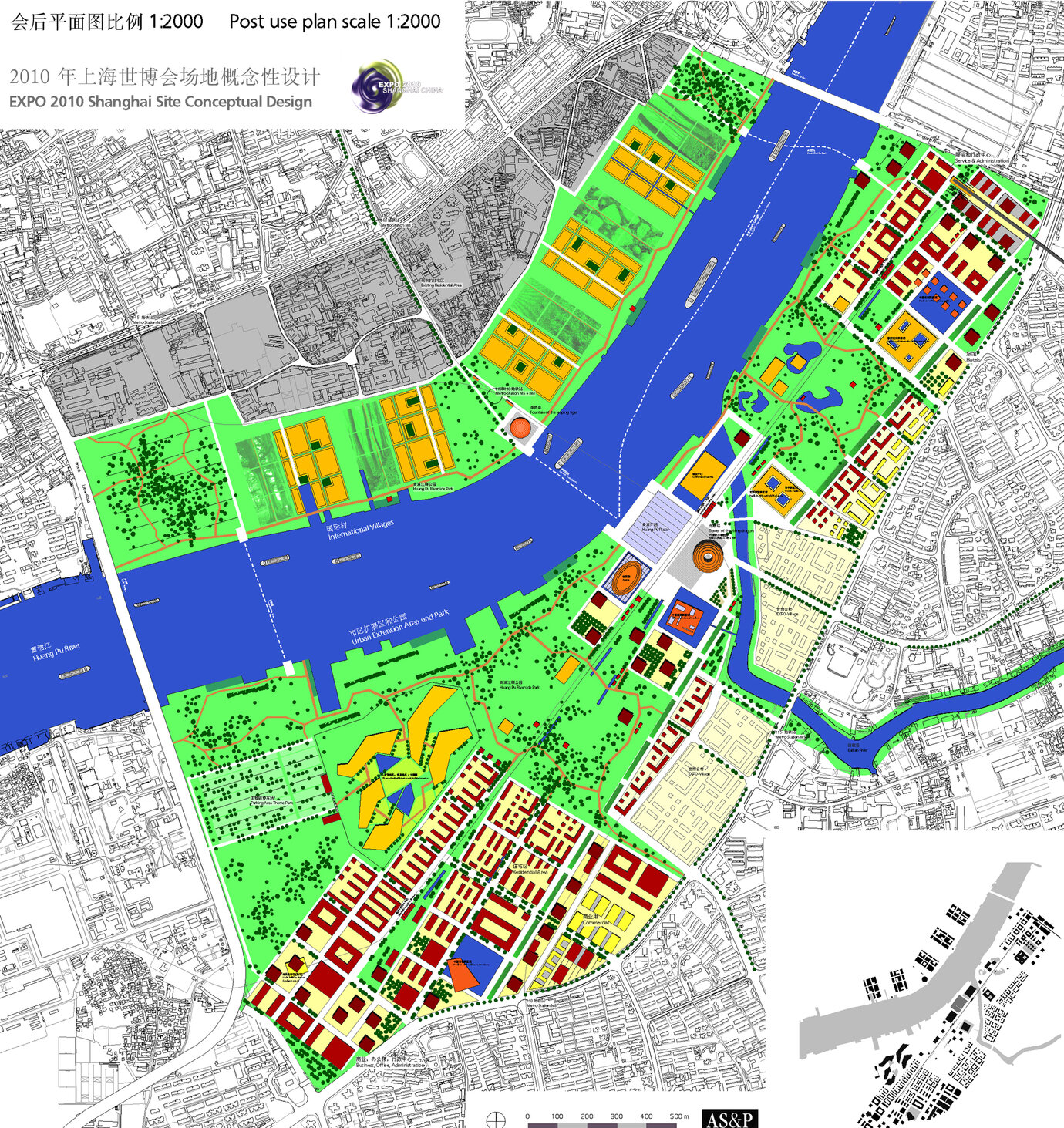
post use of the site
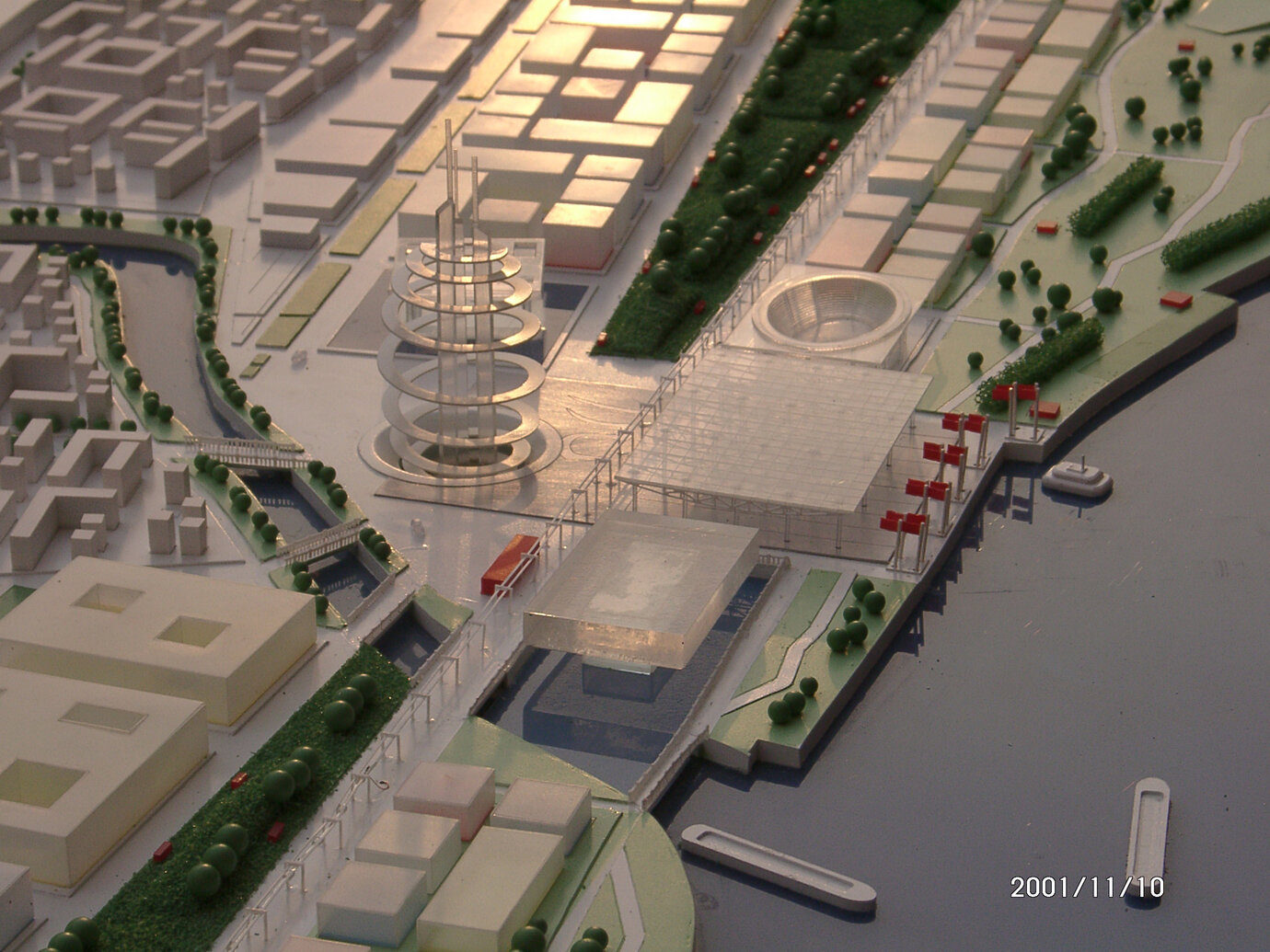
model photo
