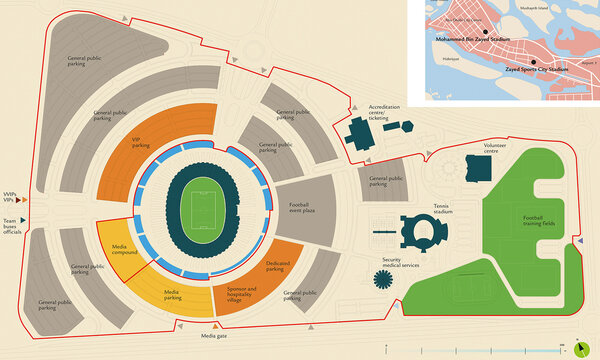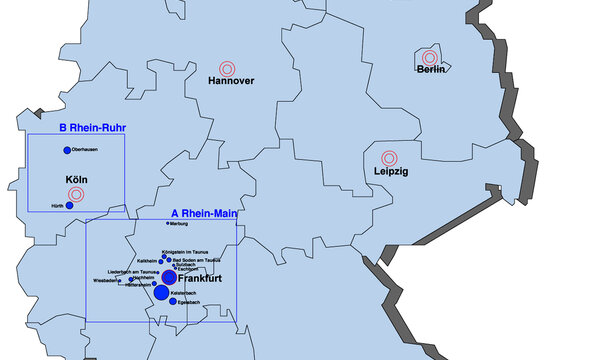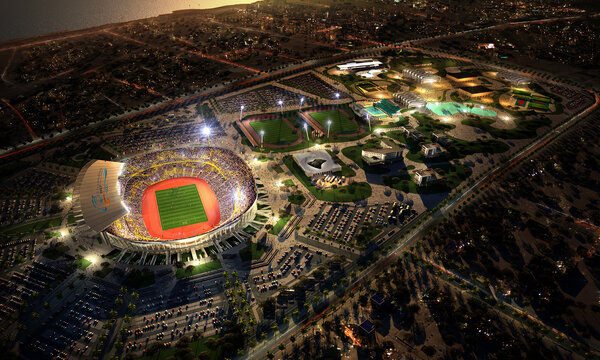EXPO 2015 Izmir
Izmir, 2005 - 2007
Initial site survey, site feasibility study and preliminary urban design for the Bid Book for the 2015 Expo World's Fair; development of the Bid Book for the bid to host the Expo 2015
Use
Mega Events / Process Consulting
Timeframe
2005 - 2007
Client
Meteksan Sistem
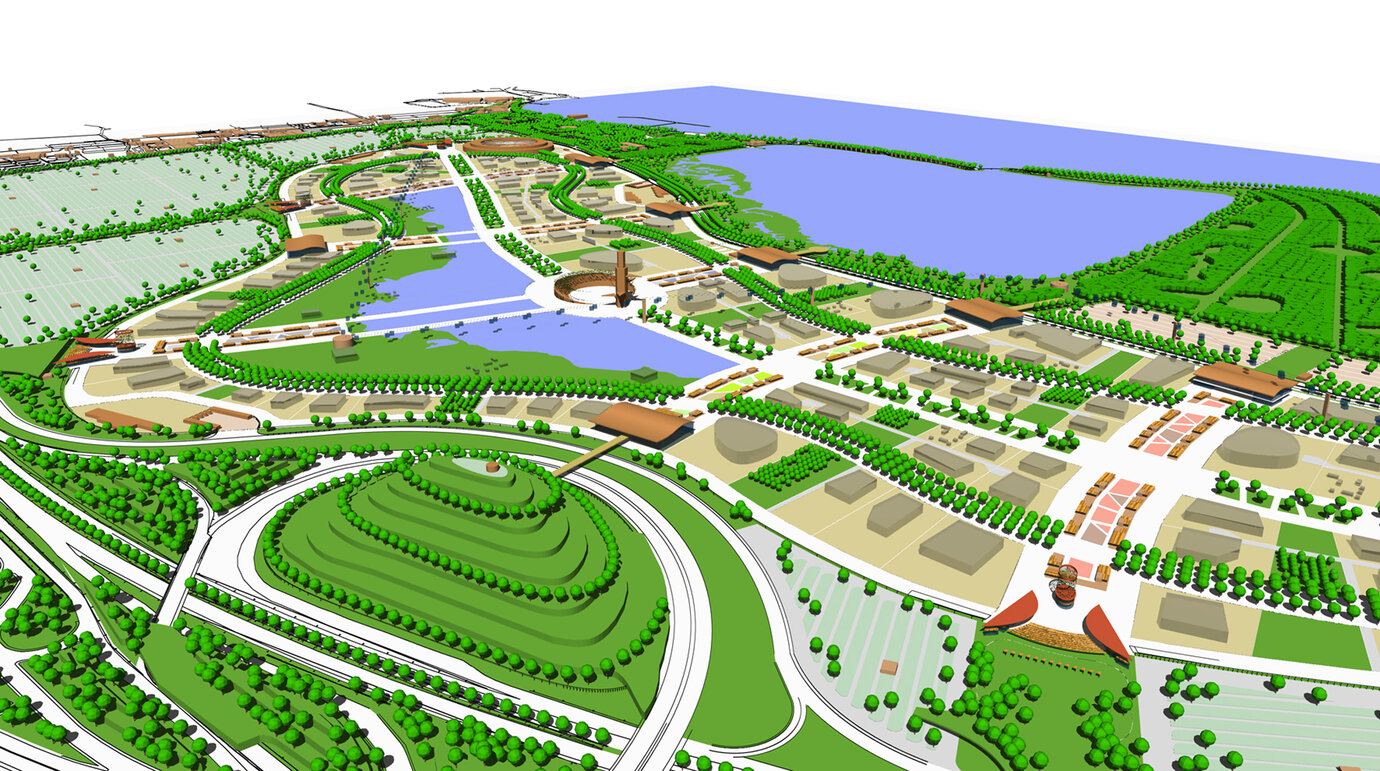
view from southeast
The Master Plan for the EXPO Site is an integral component of the Bid Dossier for the EXPO 2015 Izmir, with which Turkey officially applies to host the 2015 Universal Exhibition. Since 2006, AS+P is providing consulting services to the EXPO Izmir Organization Committee in the fields of transportation and urban planning. The Master Plan for the 370 ha planning area describes the urban structure of the site and the transportation, functional and operational measures required for managing the mega-event EXPO 2015. It is based on a number of general planning principles such as sustainability and structural flexibility. The organic layout with meandering boulevards and smoothly curved plot areas corresponds to the EXPO's theme of "Health for all". Moreover, the urban design approach is strictly committed to a long-term post-use strategy and integration into the neighboring urban and environmental structure. After the event, the EXPO site will be turned into a spacious landscaped park to give a lasting legacy and to compensate for the current deficit of large green spaces in Izmir Centre. The built-up area within the future "EXPO Park" will be concentrated in the northern part of the site, being encircled by the green ring of the Waterfront Park in the north and the new Leisure Park to the south. This new urban ensemble is made up of four building clusters with a characteristic layout pattern and land use profile each.
EXPO transport concept
post use
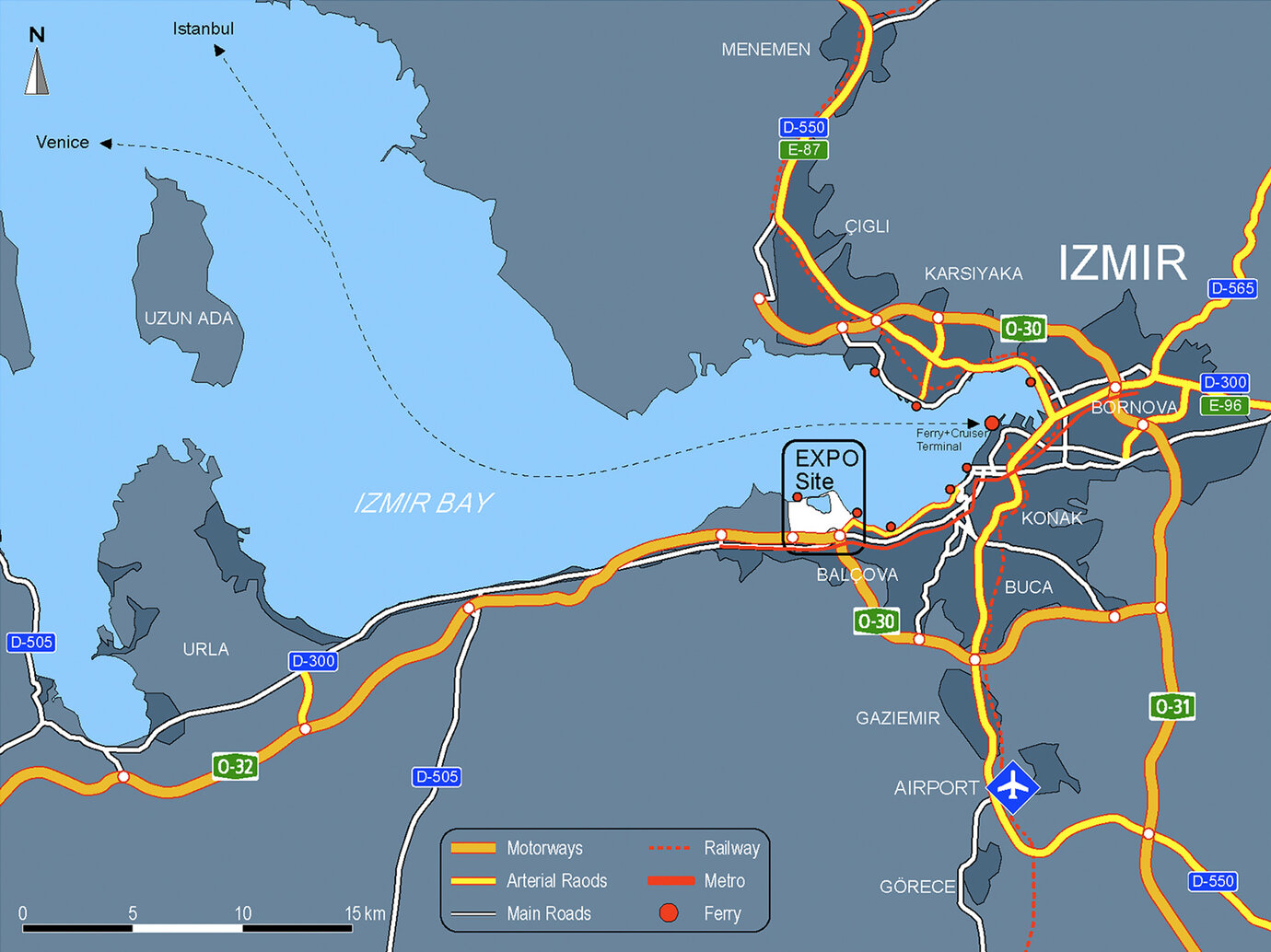
Inciralti site: location and access
