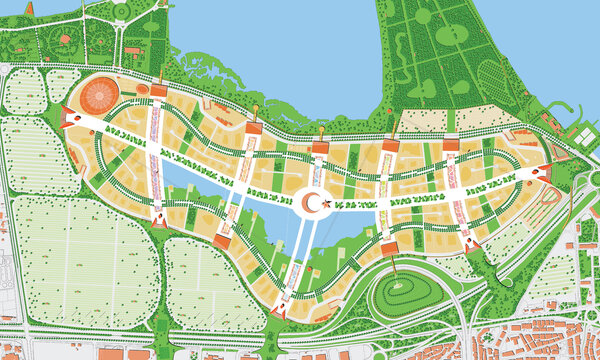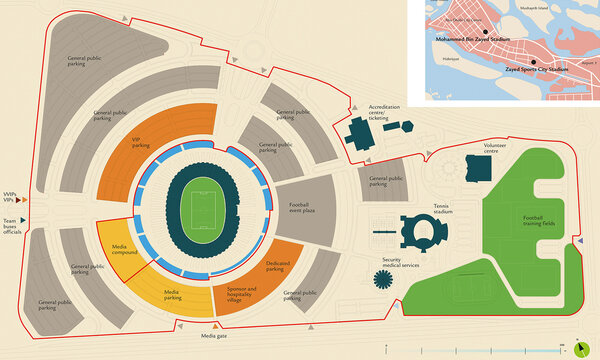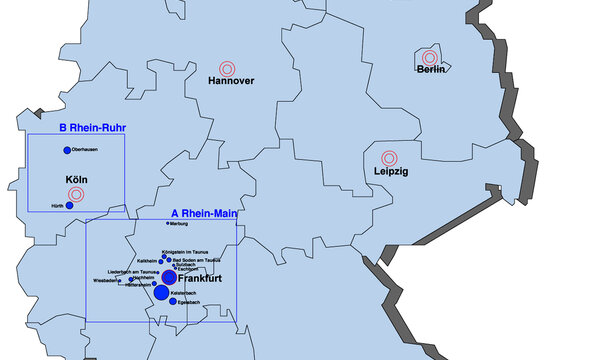EXPO 2017 Astana
Astana, 2013 - 2014
Functional urban development master plan for the EXPO 2017 grounds in Astana, Kazakhstan, including the surrounding urban space (parking, local transport, EXPO city, green space) covering a surface area of around 170 ha
Use
Mega Events / Process Consulting
Timeframe
2013 - 2014
Client
JDC National Company "Astana EXPO 2017"

post-use, test layout
In the summer of 2017 Astana, Kazakhstan's new capital city, is the venue for EXPO 2017. In March 2013 AS+P was commissioned to draw up an urban development master plan for the world exhibition grounds, including the adjoining urban area in the south of Astana. The site earmarked for development in the direct vicinity of Nazarbayev University covers around 170 hectares. In addition to the basic urban development concept involving the functional configuration of all the features specifically for the EXPO, (pavilions, visitor services, entrance areas, etc.), the brief for the master plan also embraces an overarching open space concept and all transportation aspects within the grounds and at the interfaces to the surrounding city. The theme of the first major event of this nature in Central Asia is »Future Energy«. Under this motto the international participants at the world fair will present ways and strategies for using the planet's resources in a sustainable and responsible way. The urban basic concept is committed to the principles of sustainable development that is efficient in its use of resources. In this context the climatic conditions in Astana, with extremely cold winters, have to be given particular consideration. Furthermore, the design of the EXPO grounds will correspond with the »Future Energy« theme. Consideration of how the EXPO grounds will be subsequently used is of considerable importance. Once EXPO is over, the buildings will be used as a science and technology park and a museum complex. The concept for transforming the participants' and themed pavilions into laboratories, offices, research facilities and exhibition buildings is already in preparation at the urban development level of the master plan. The subsequent structural infill and the change in use of parts of the area being developed must also be outlined in the master plan.
EXPO - mode, test layout

post-use, test layout


