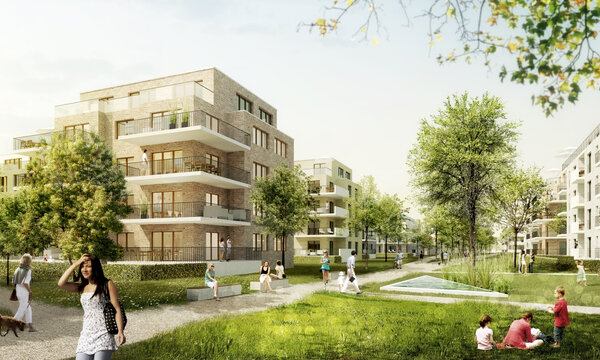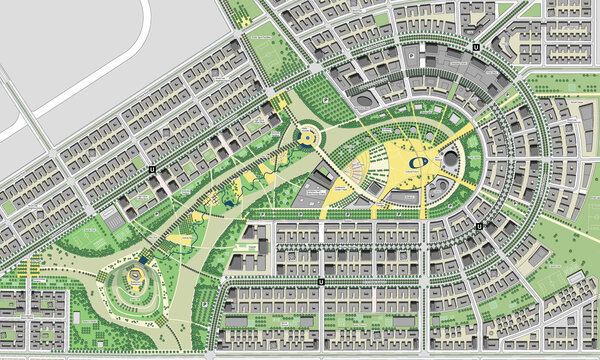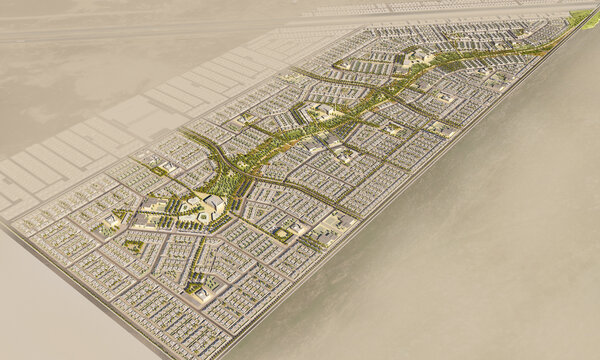Exterior Facilities Frankfurt Riedberg
Frankfurt/Main, 2009 - 2013
Planning of the exterior facilities of five courtyards for the project Residential Quarter Mitte / Riedberg
Use
Landscape Architecture
Timeframe
2009 - 2013
Client
ABG FRANKFURT HOLDING Wohnungsbau- und Beteiligungsgesellschaft mbH
site plan
A residential quarter with approx. 125 units has been built in the middle of the new Frankfurt district of Riedberg. The urban development concept devised by AS+P hinged on a clearly defined block abutting with the sidewalk on the street sides, whereas on the side facing the park the structure is more open and features individual buildings. A distinctly readable base structure dominates the design of the open space of the new residential quarter. The formal edges of the private gardens formed by hedges and linear pathways contrast with the individually designed community areas. Three areas, each with a unique character are key to the design. The cross shaped pathway system the north is defined by meeting spaces in the centre and on the ends of the paths as well as planting and trees lining the pathways. The garden promenade leads to the residential buildings in the south. The promenade is arranged as a linear sequence with entrance areas and tree plazas framed by hedges. The central community and play areas stand in contrast to the linear structure of the courtyard by using organically and individual shapes.
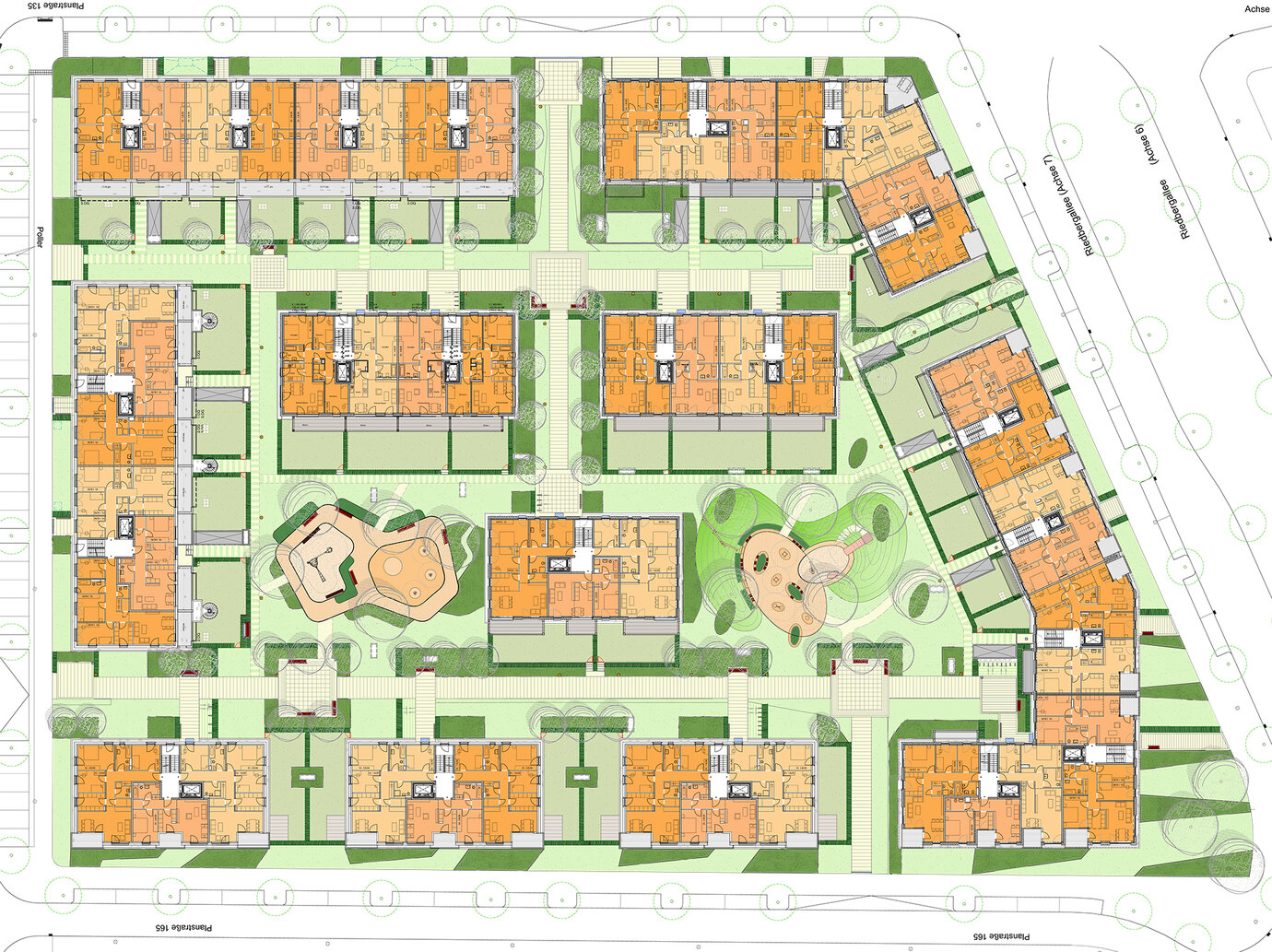
site plan
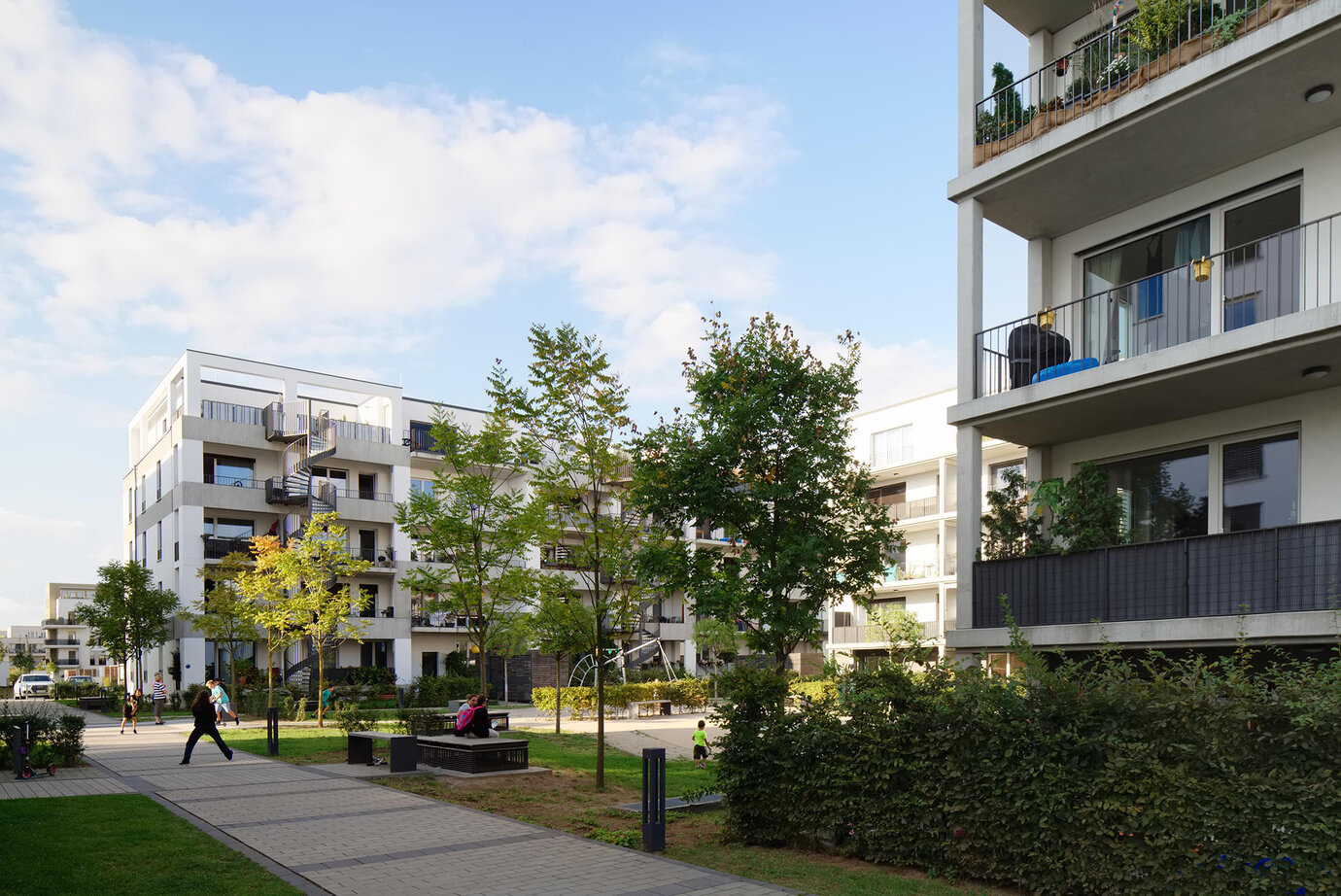
site plan
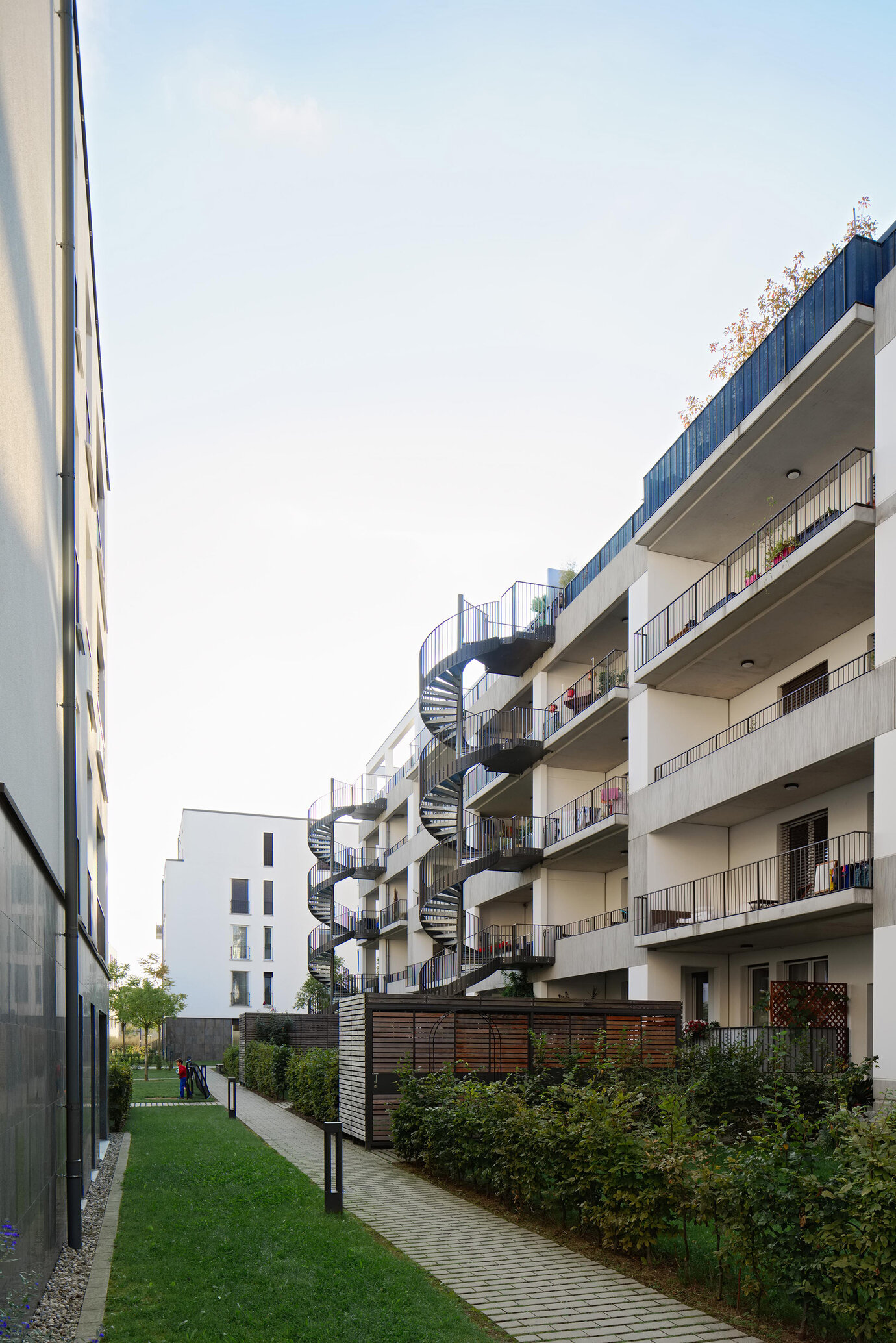
site plan
