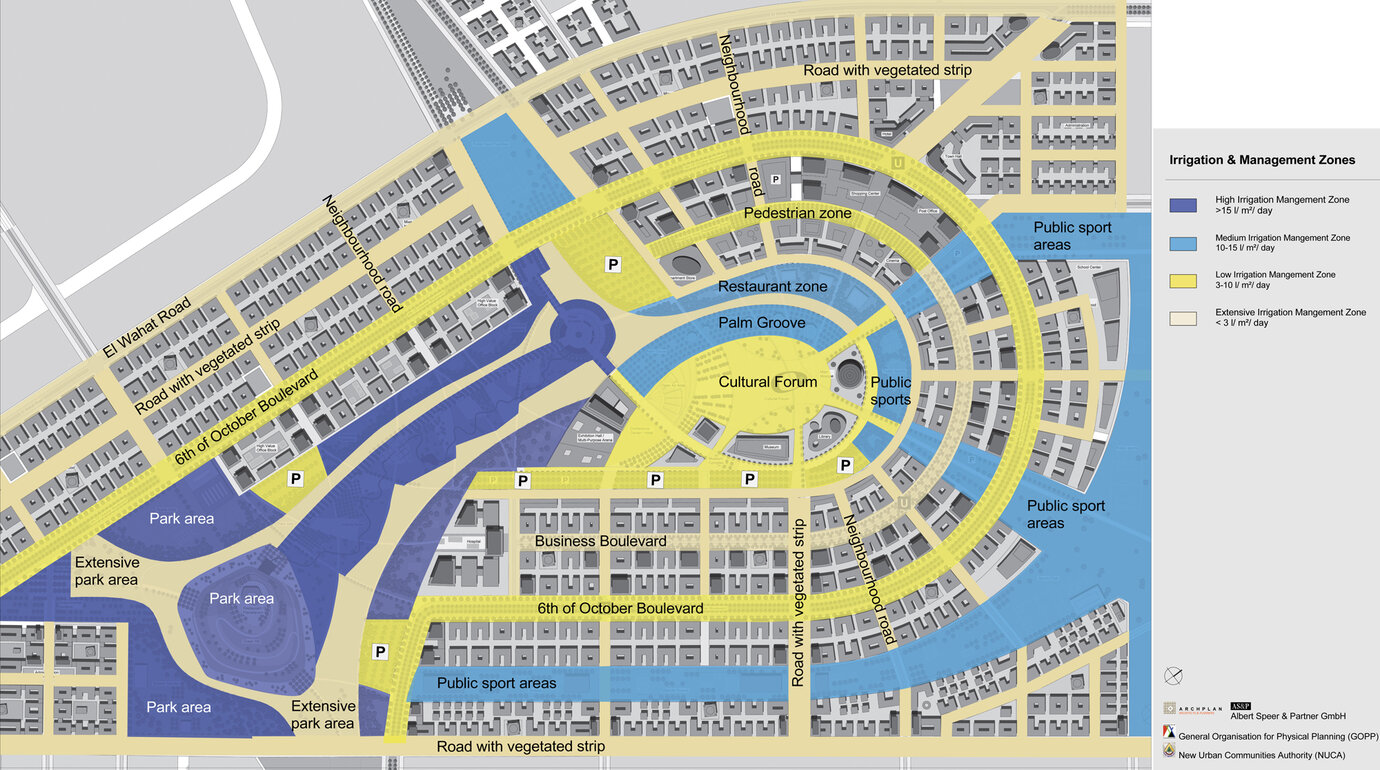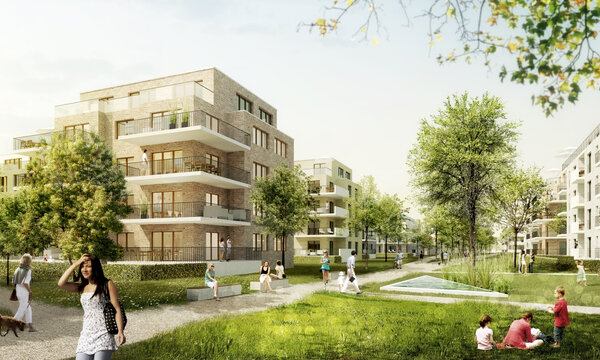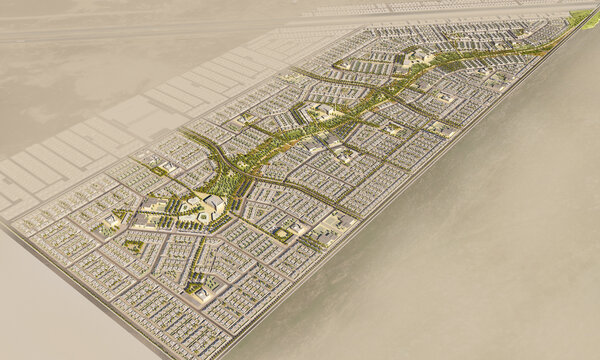Open space planning for the central spine and CBD, 6th of October City
Cairo, 2009 - 2011
Strategic master plan for the central spine and central business district; development of visionary strategies for a planning timeframe of ca. 20 years, 6th of October City / Sheik Zayed City
Use
Landscape Architecture
Timeframe
2009 - 2011
Client
Archplan Engineering Office for Architecture and Planning
landscape corridors
Since 2005 AS+P has elaborated in cooperation with Archplan the General Strategic Plan of 6th of October City, a satellite town in the west of Cairo. In the year 2009 the second planning phase has been launched. The new planning efforts have been based on the previously elaborated open space structure. Subsequently, three different categories of open spaces have been introduced in order to refine the proposed landscape corridors. Furthermore, the Central Business Campus has been designed with a large central open space, which will be one of the future landmarks. Its landscape design considers both climate and existing surroun- dings. The integrated Central Park Axis links the space between a natural hill and the proposed urban plaza. It is surrounded by extensive, desert-like areas and a drought-resistant frame of trees.
central park axis
aerial view of the new city plaza
aerial view of the new city plaza
aerial view of the new city plaza

aerial view of the new city plaza


