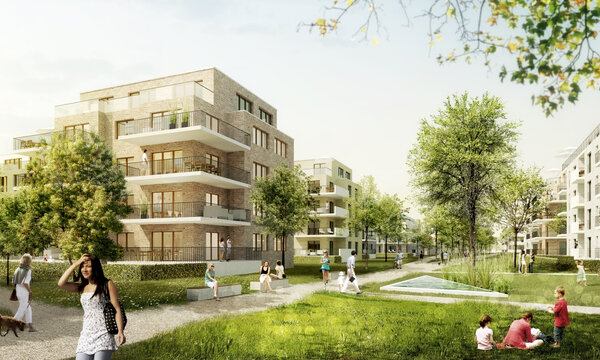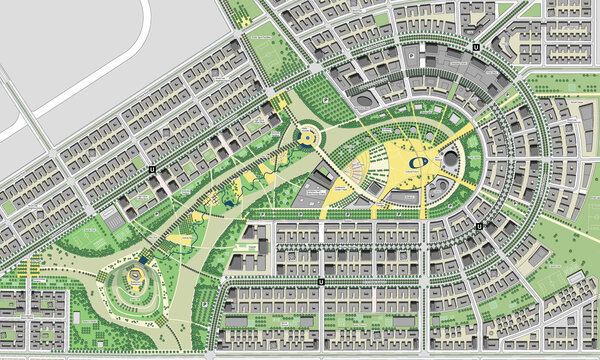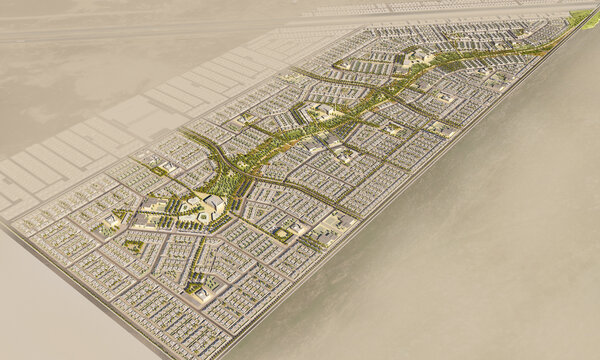Open-Space Strategic Concept for Mainz’s Finthen District
Frankfurt/Main, 2021 - 2022
Strategic open-space study to develop a CI, upgrade and develop the living environment and the respective building entrance areas in an existing urban quarter
Use
Landscape Architecture
Timeframe
2021 - 2022
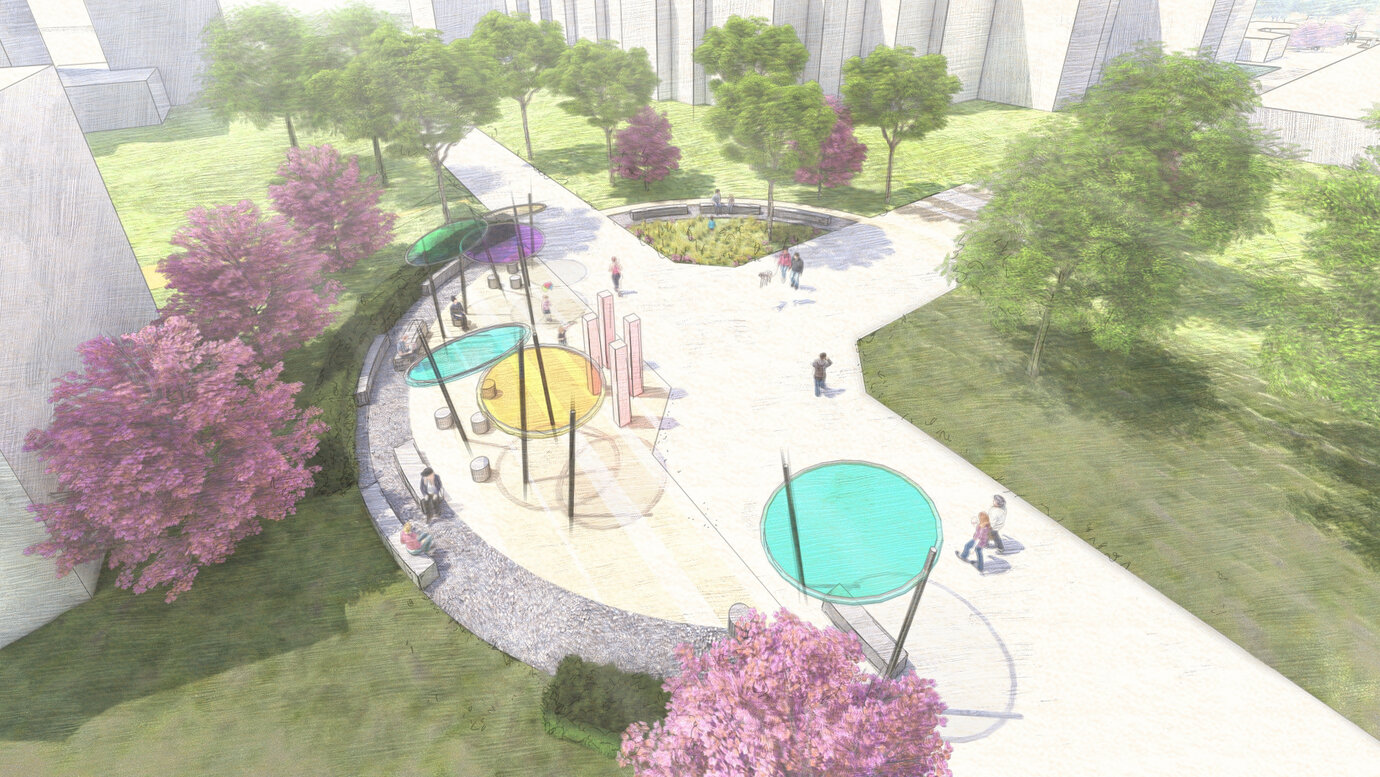
Rendering of the central plaza
Mainz’s Finthen district is at the city’s westernmost tip. The GWH quarter is situated on its northern edge and consists of six blocks of apartments between four and ten stories in height. Five of these six possess large courtyards and greened spaces including play areas. The quarter’s facilities include a small neighborhood shopping center and four multistorey carparks located at strategic points around it. Alongside the changes that will arise from the planned increase in building densities, the strategic open-space concept creates guidelines for the entire quarter covering design-related, ecological, and functional aspects. The open-space concept focuses on the potential presented by the greened areas which already boast an abundant quantity of leafy trees. These will be supplemented by an environmentally friendly concept for vegetation plus additional trees. Creating open spaces featuring different themes around the apartment blocks, such as the “green archway” or the “panorama terraces” nestling against the slope, help to create points of identification and provide a framework for designing new and attractive leisure zones and areas for children to play. Not only will the internal infrastructure of pathways be improved and extended, various key features will also be given a new look, such as a “central plaza” and a “boulevard” with shops and hospitality outlets, thus providing new, energizing opportunities for the entire quarter. Another focus will be on the entrances to the various apartment blocks; these will be redesigned to include areas where people can meet, chat and relax. Moreover, standardized bicycle racks will be introduced outside the relevant entrances.
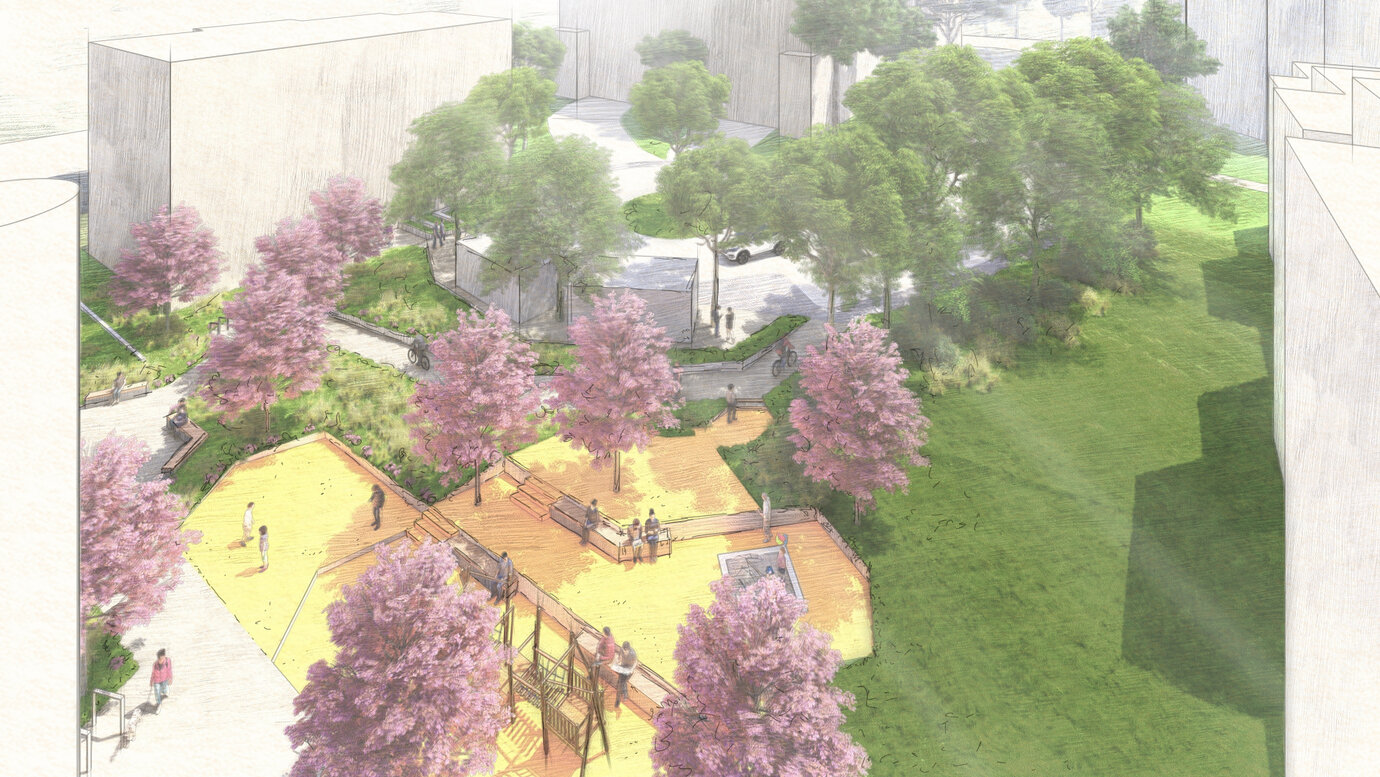
Rendering of the landscaped terraces
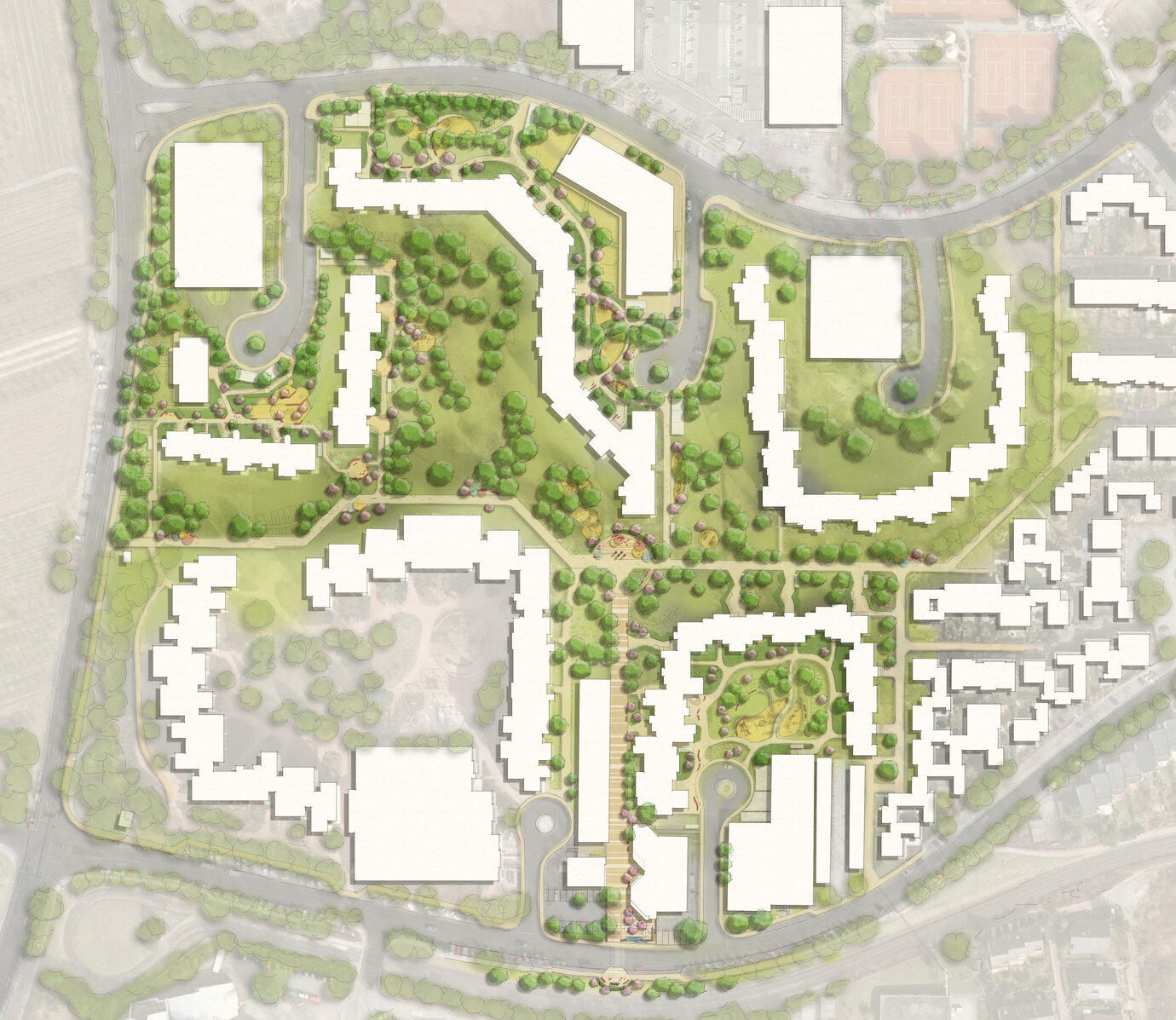
Site plan
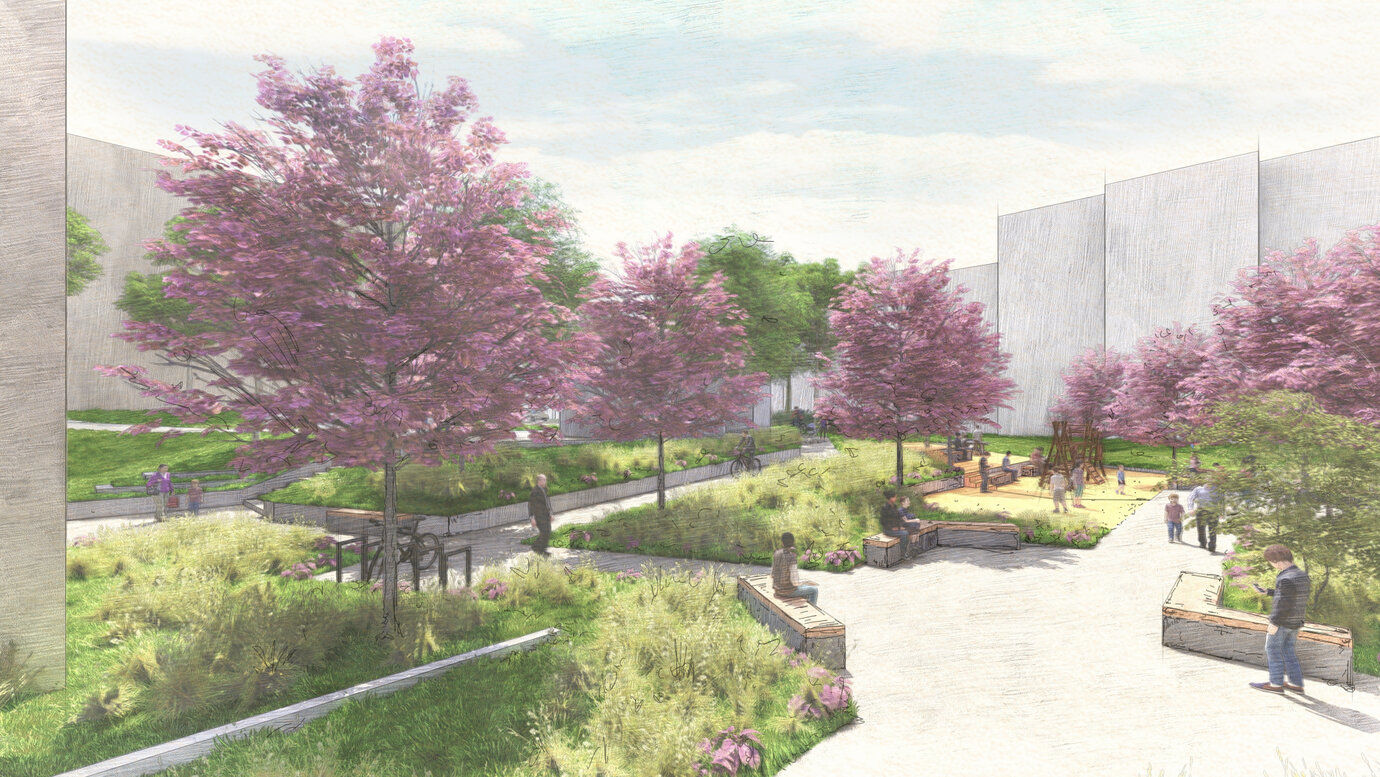
Rendering of location of the neighborhood leisure zone and play area
