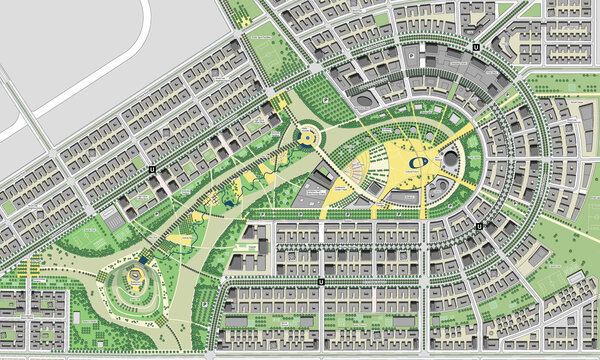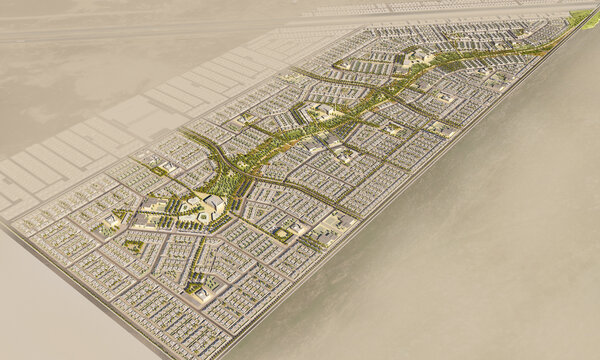Landscape Concept Stadtquartier Süd District
Neu-Isenburg, 2013
Test design for the reorganization of a commercial brownfield in the context of an urban planning related expert's
Use
Landscape Architecture
Timeframe
2013
Client
City of Neu-Isenburg
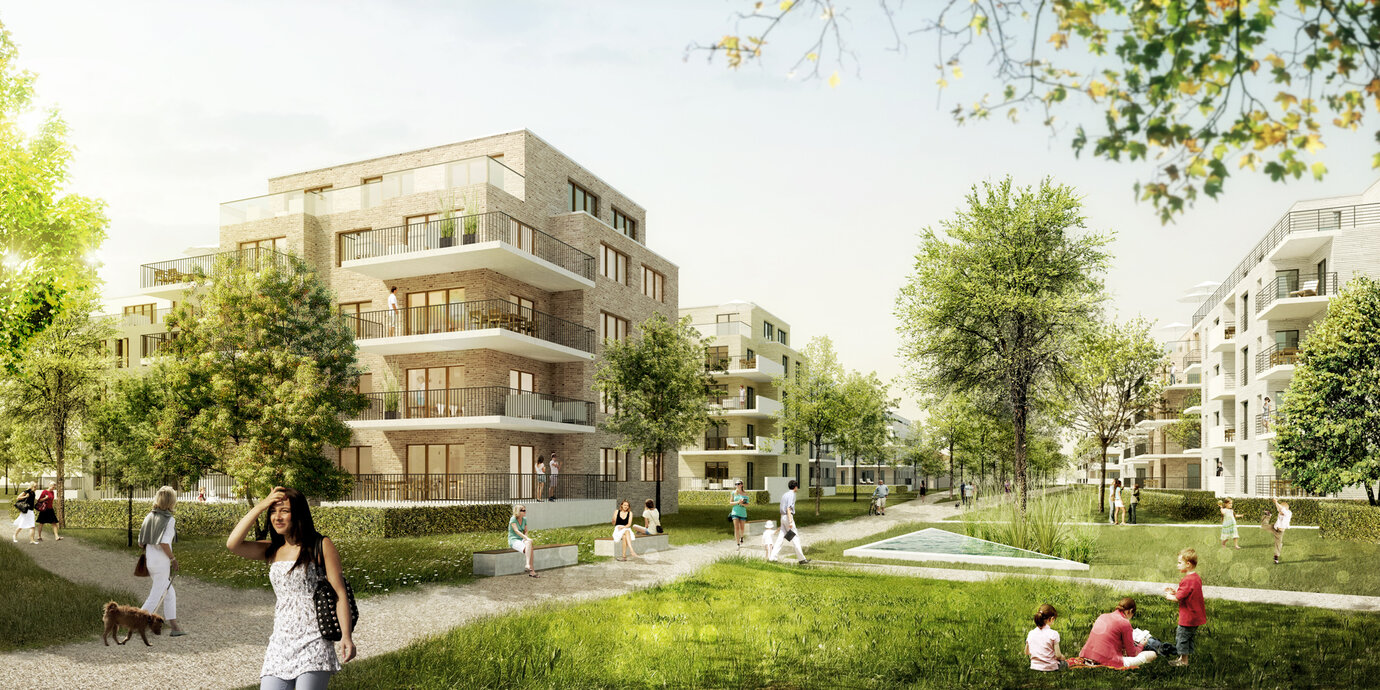
perspective central parc
The approx. 15-hectare development zone comprises brownfield sites formerly destined for commerce and industry, which have now become available for new use. The land in question borders on Neu-Isenburg's town center and is adjacent to what will be Regionaltangente West train station, which is currently on the drawing board. In this context, the Town of Neu-Isenburg hosted a concept development process including a public planning workshop. As part of this process AS+P devised an integrated urban development concept for Neu-Isenburg's Stadtquartier Süd district, which saw the participation of representatives of the specialist disciplines of urban planning, architecture, transport, environment and real-estate economics. The concept foresees a vibrant mix of uses next to a new park. The plan is to integrate the buildings that formerly housed the "State Administrative Office Governing Distilleries" as a point of identity and make them available for use by public amenities (e.g., school of music, "Monopol" bistro). The spectrum will be rounded out by an organic grocery store. The area surrounding the park is reserved for residential complexes that cater specifically to young families and senior citizens. In the north, the "Vitrine", an array of unusual standalone structures and the station forecourt, is set to define and shape the transition to downtown Neu-Isenburg. In the south, office buildings and a commercial/industrial complex will blend in with the existing structures. Representatives of AS+P presented the concept to the public as part of a two-day planning workshop and debated the plans with interested persons present.
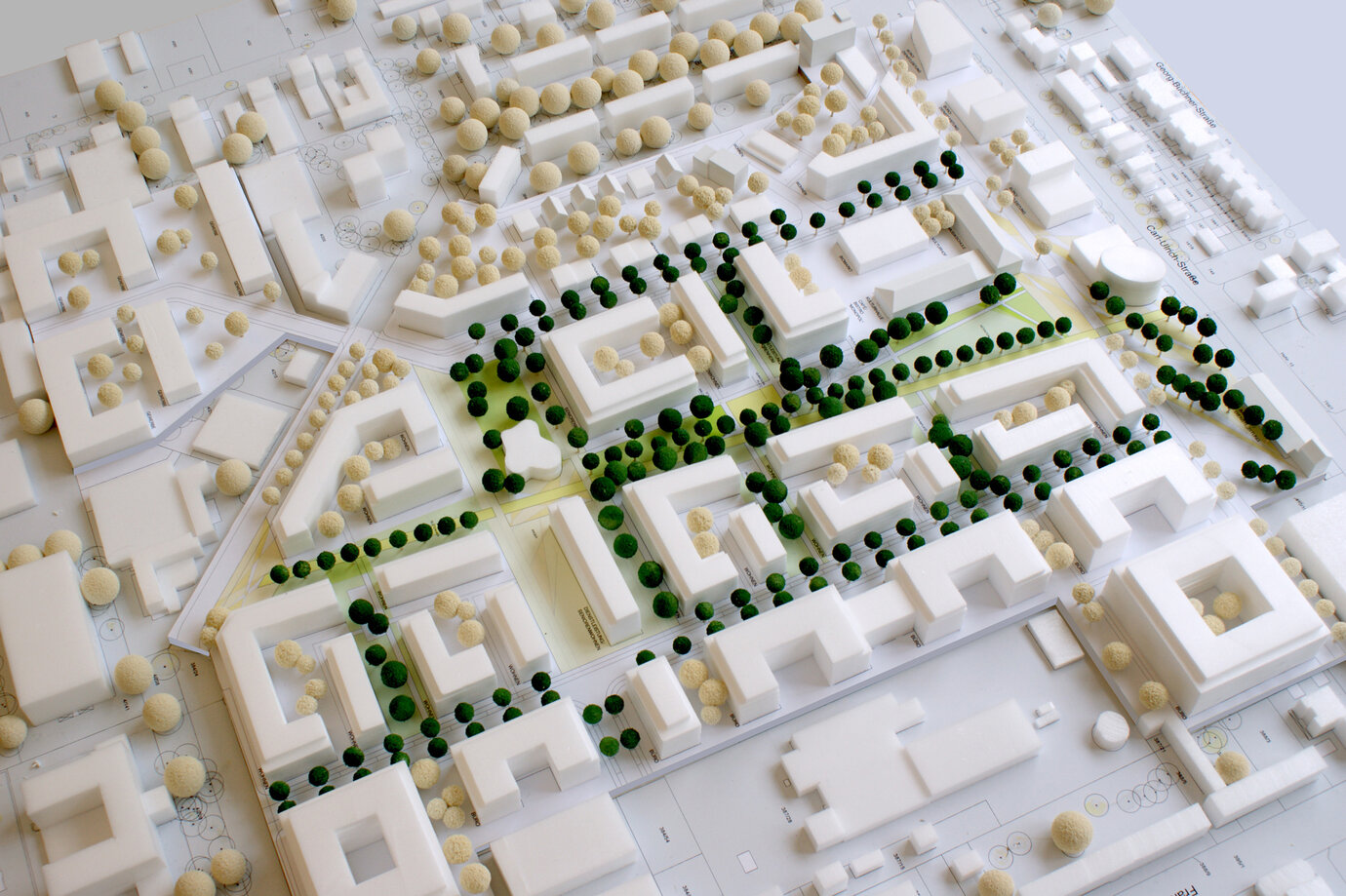
model photo
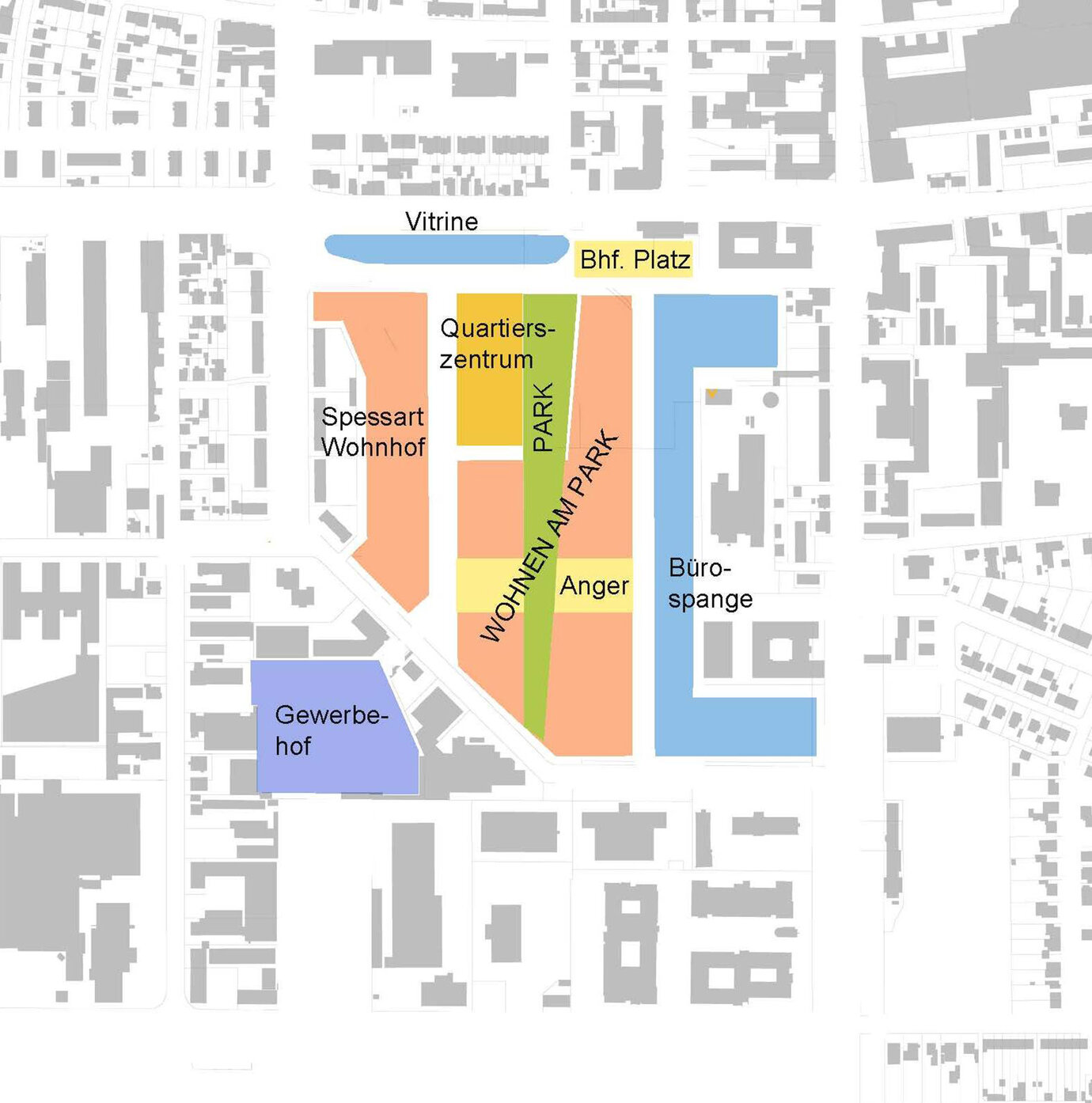
design principle
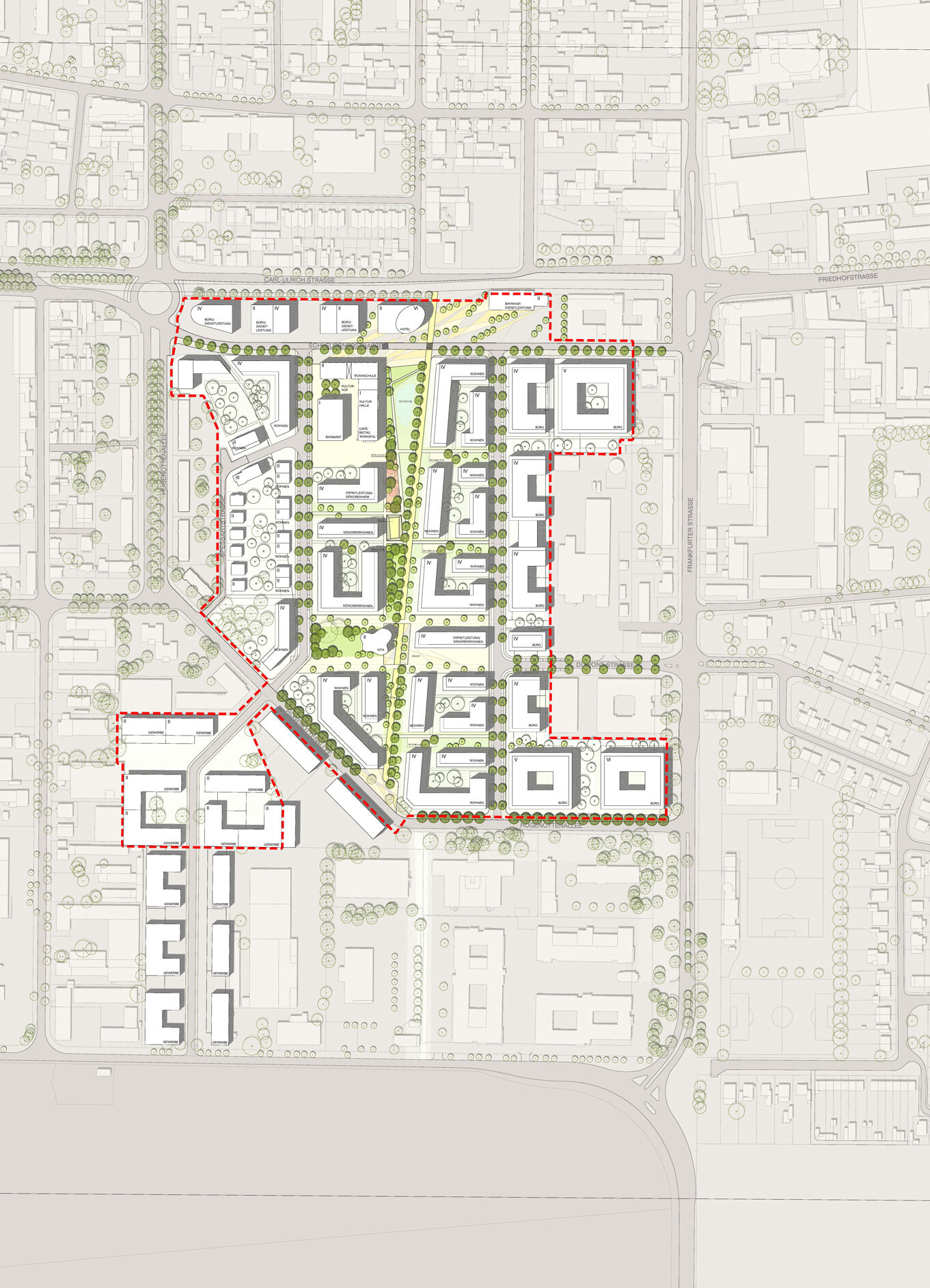
urban development concept - "Vibrant mix of uses at the park"
