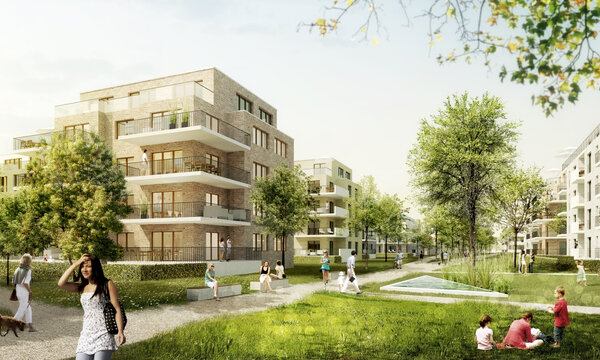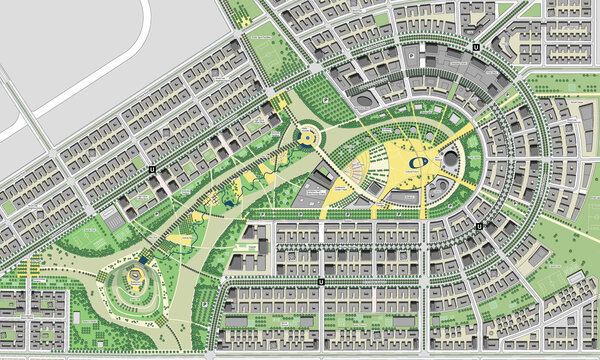Open Space Concept Eastern Province Residential Development
Ostprovinz, 2013 - 2014
Urban and open space concept planning for a residential development in the Eastern province under the framework of the Saudi Arabian housing program
Use
Landscape Architecture
Timeframe
2013 - 2014
Client
Saudconsult
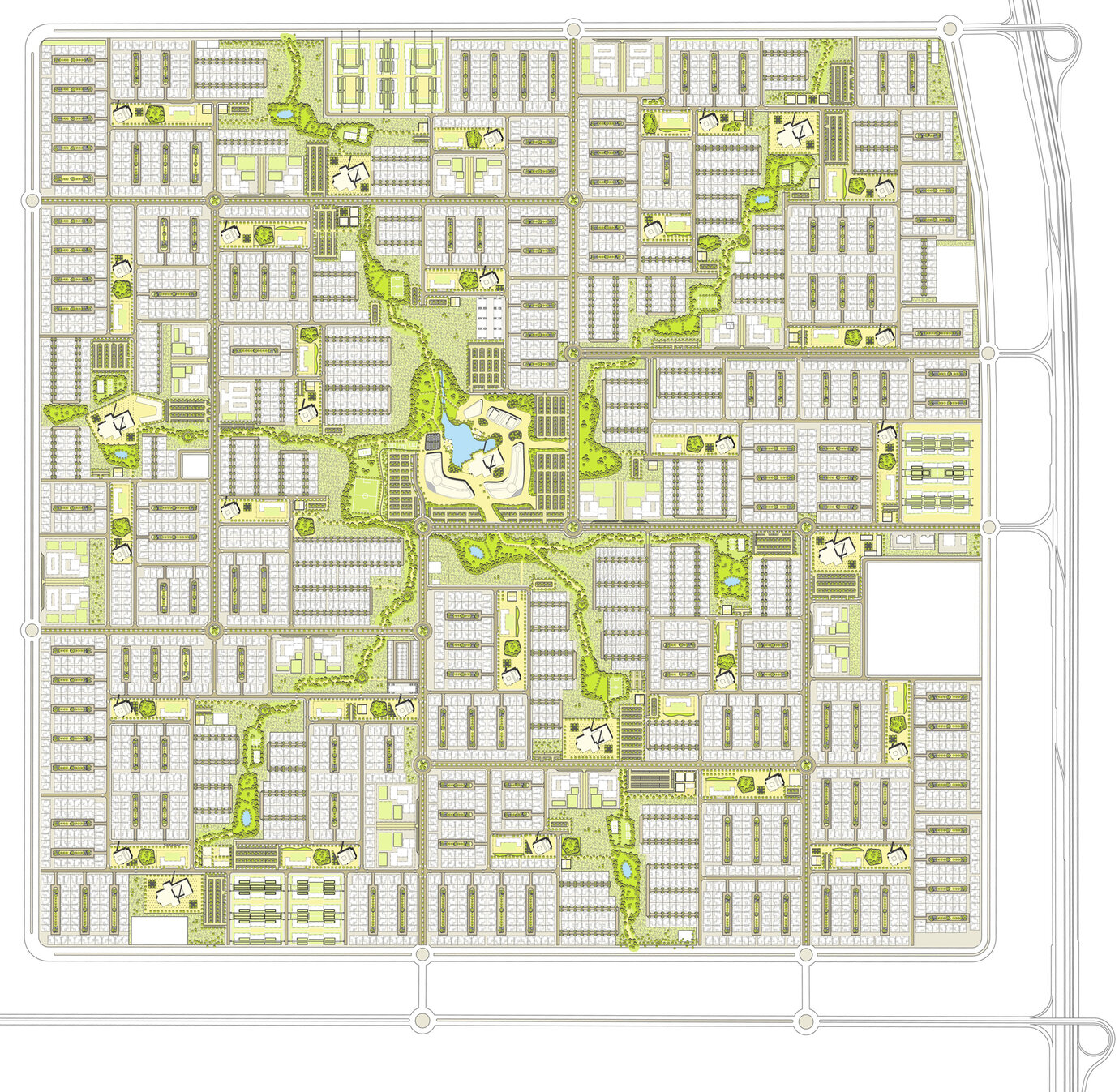
perspective view of district park with intensive and extensive designed areas
In March 2011 a royal decree in Saudi Arabia announced a housing scheme. The plan to build 500,000 homes over several years is part of a series of official steps to improve social welfare and to ease the country's housing shortage. The programme adresses different regions of KSA. AS+P have been commissioned together with the local partner SAUDCONSULT to elaborate plans for the Eastern Region. Several planning areas ammounting to up to 1,500 ha are designated to become new residential quarters. AS+P's scope of work includes a wide range of services from theoretical studies to preliminary and planning studies in the 1st phase. This fundamental theoretical background will be elaborated including density studies, evaluation of ratios for public & community facilities, movement and aconnectivity studies, etc.. In the 2nd phase AS+P will develope conceptual integrated urban master plans that will adress the fields of urban and landscape planning, public facilities and utility infrastructure. The 3rd phase of the project will result in detailed designs as the basis for the implementation of the plans. Once completed the entire project will include up to 15,000 residential units being served by educational, cultural and religious facilites and being embedded in a hierarchic system of open and recreational spaces.
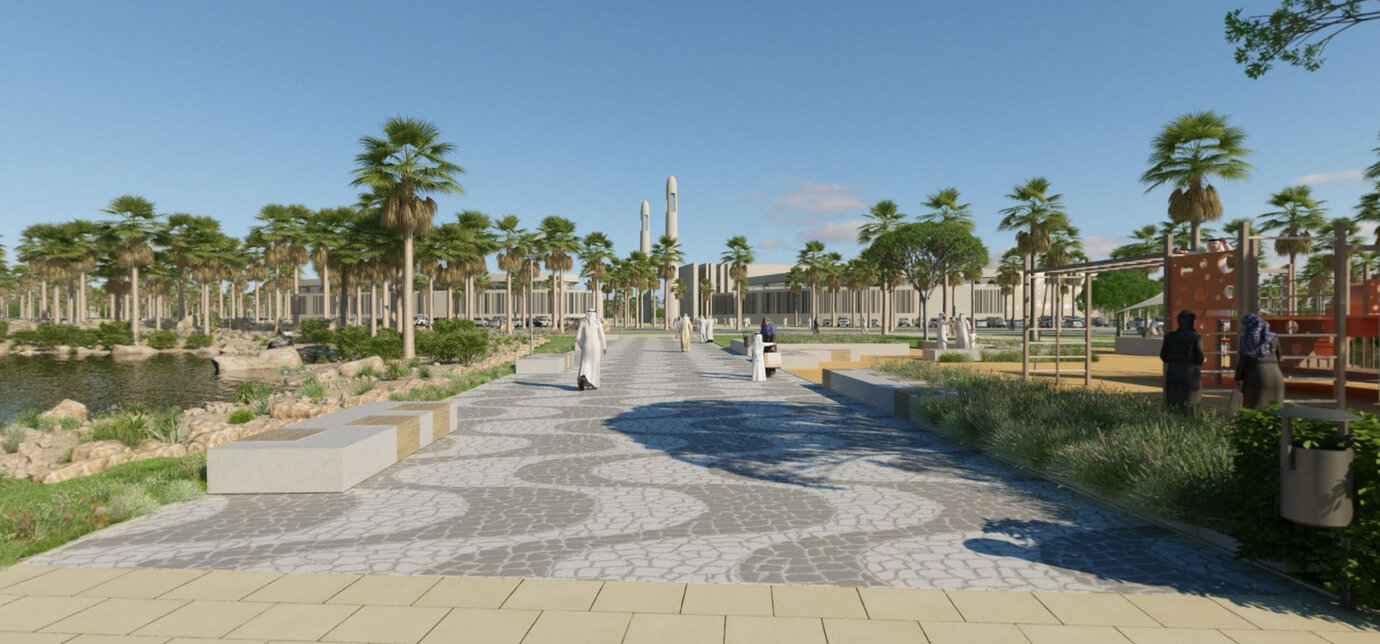
pedestrian area
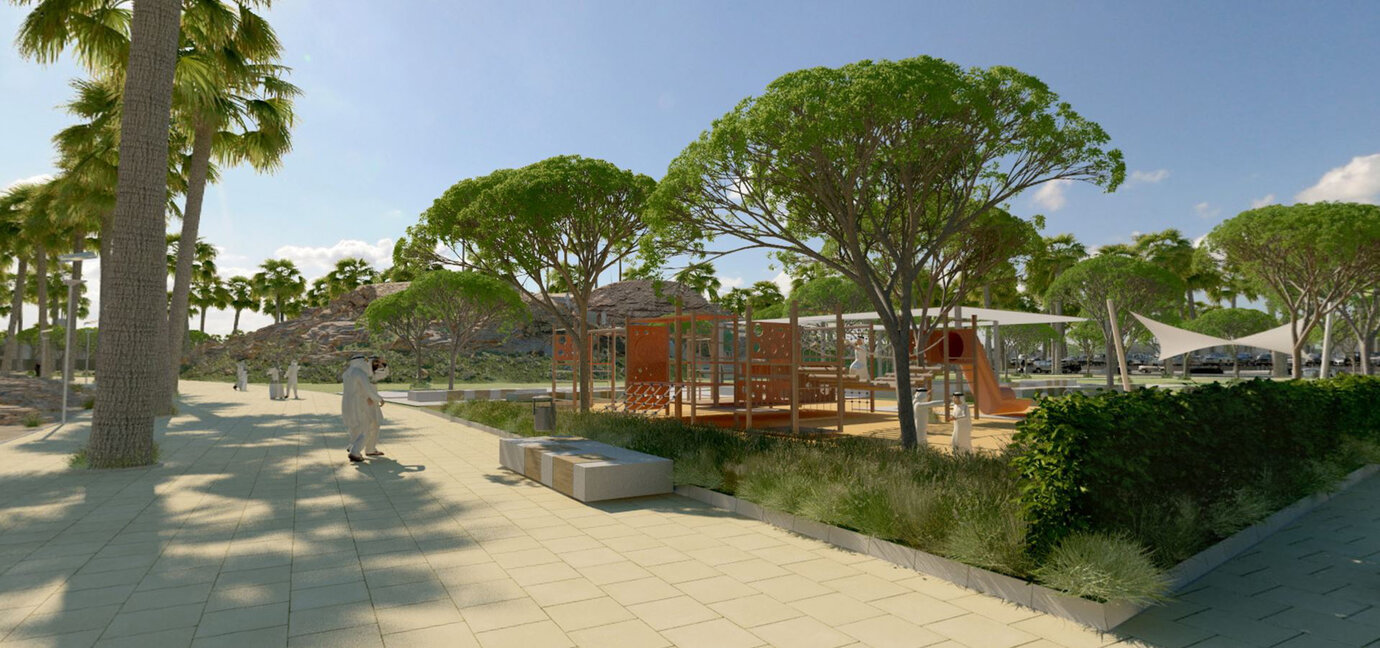
pedestrian area
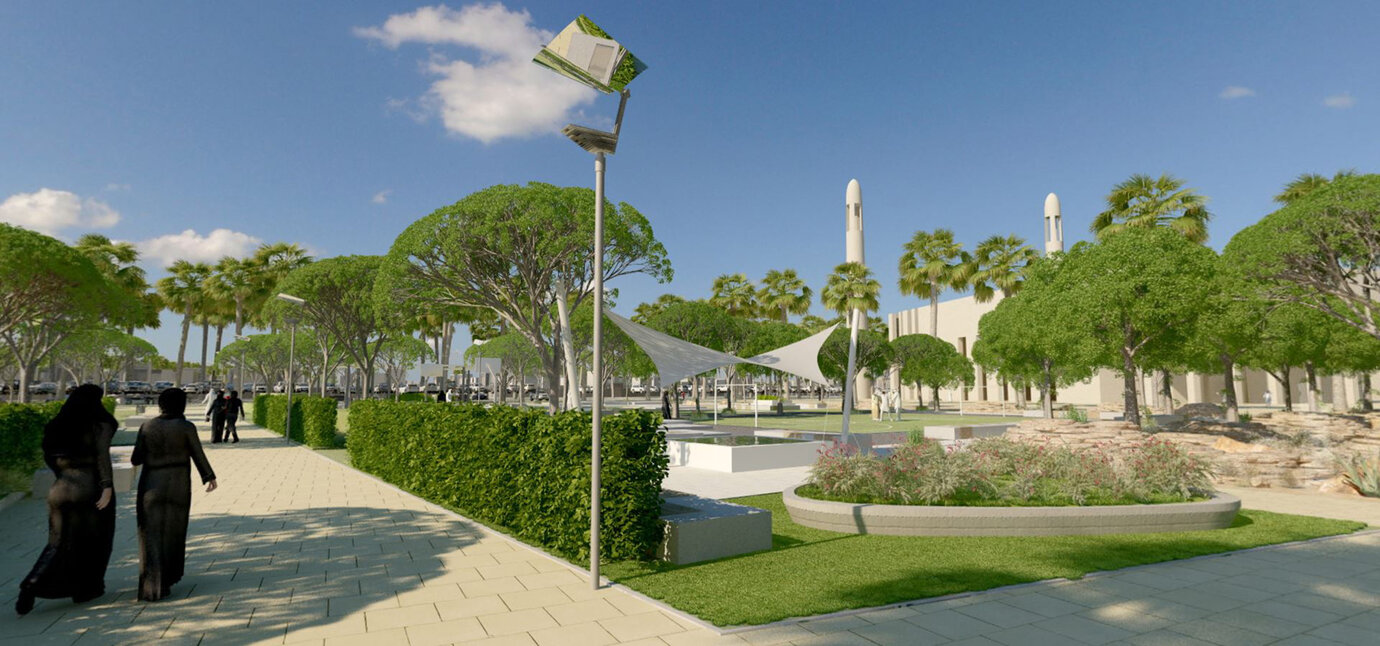
pedestrian area
concept plan
