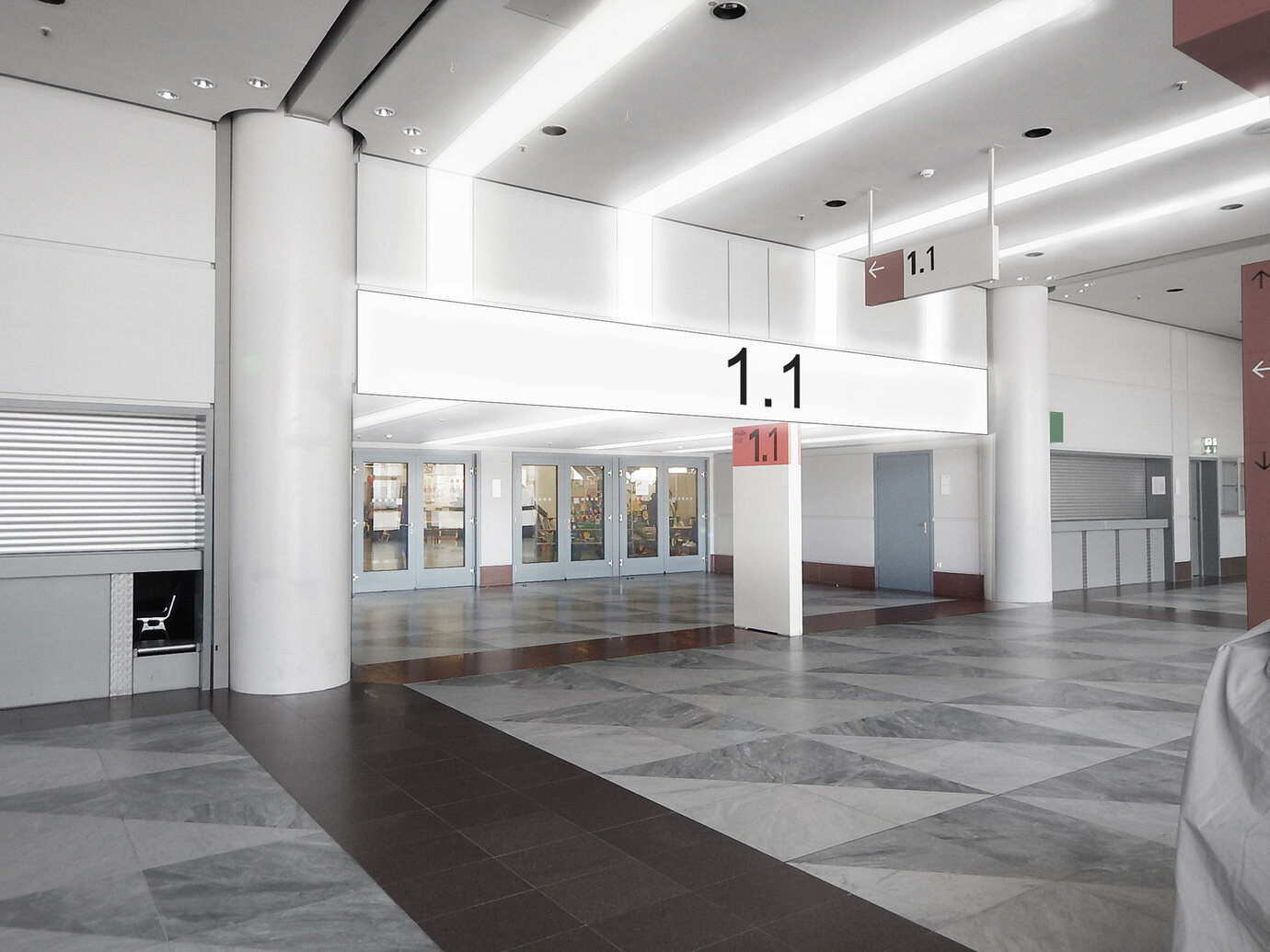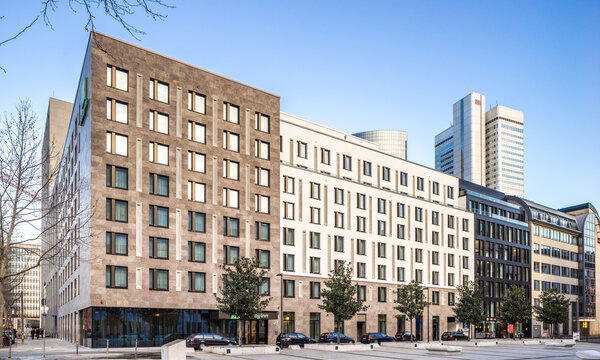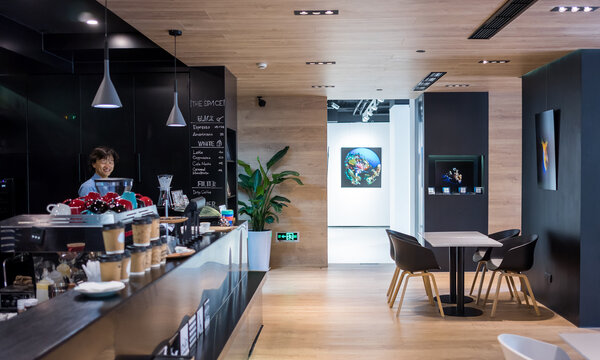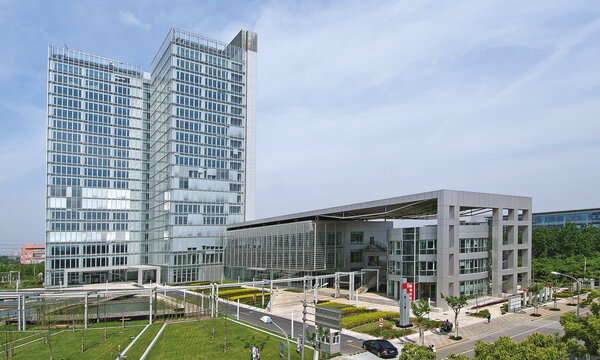Modernization of Hall 1 of Messe Frankfurt
Frankfurt/Main, since 2015
Concept study for a facelift of Hall 1 which was realized in 1989 to plans by architect Helmut Jahn and that in its function as the city gateway to the entire exhibition complex in the immediate vicinity of the Festhalle and Messeturm is no longer in keeping with the times.
Use
Architecture
Timeframe
since 2015
Client
Messe Frankfurt Venue GmbH

Hall entrances
Messe Frankfurt would first like to lend more charisma to Hall 1 together with entrance building and secondly to meet current structural and urban planning requirements. The aim of the study was to examine visitor flows and requirements and to prioritize and implement the resulting measures. The study examined the existing connection to the exhibition complex but also the building infrastructure. Implementation involved creating a stop for shuttle traffic and altering the hall entrances so that the latter are clearly visible during events. The communication and hospitality areas were restructured and re-dimensioned. Areas for further events such as congresses were identified and the infrastructure for the exhibitors was also enhanced. Some of the planned measures are still being implemented. The planning was coordinated with the specialist planning departments and realized during ongoing events.


