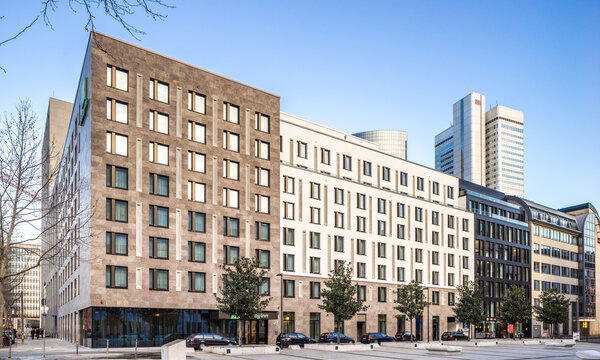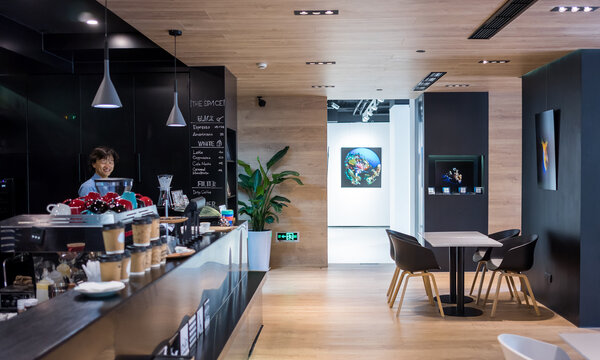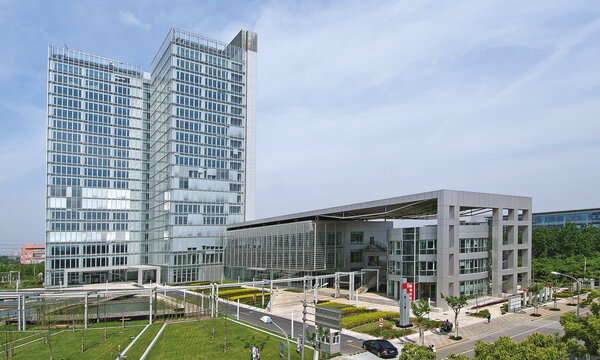New Lufthansa Conference and Visitor Center
Frankfurt, Germany, 2022 - 2025
The Lufthansa Group (LHG) commissioned AS+P in 2022 for the general planning of a new conference and visitor centre at Frankfurt Airport.
Use
Architecture
GFA
7291 sqm
Timeframe
2022 - 2025

Planning area of Lufthansa Conference and Visitor Centre
The bright building, designed in the style of an aircraft hangar, embodies the pioneering spirit and expertise of Lufthansa. It offers exhibition spaces and accommodates events for several hundred guests. A focal point of the building is the large transparent façade, providing views of two legendary Lufthansa aircraft: the Junkers Ju 52 and Lockheed Super Star. These are displayed as visitor attractions in the hall, which is over 17 metres high. Bringing the two aircraft into the hall required early integration of implementation processes into the planning as well as special technical and logistical coordination. As a flexibly usable meeting place with collaboration areas for LHG's employees and business partners, the new centre addresses changes in office space utilisation and new forms of communication and collaboration. The energy concept ensures sustainable, highly efficient operation by using renewable energies. In addition to the architecture, AS+P is also responsible for the landscape design, which harmoniously integrates the building into the high-quality designed surroundings. A particular challenge was the tight schedule, which could be met through the use of industrial construction planning processes and early involvement of the executing company. AS+P managed the project as the general planner from the onset as a BIM project.

Arrival of the Lockheed Super Star


