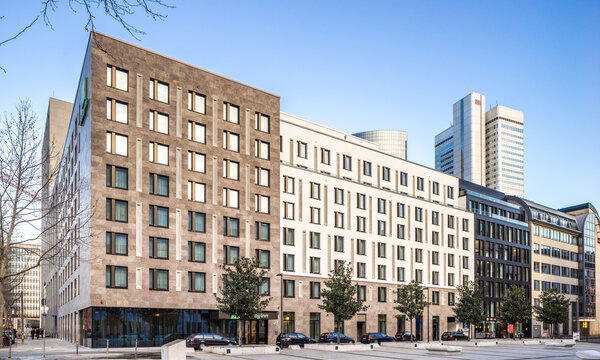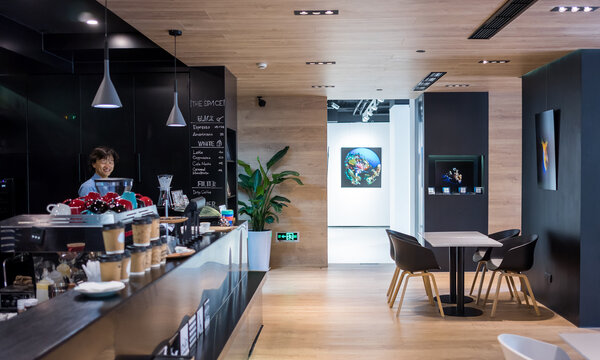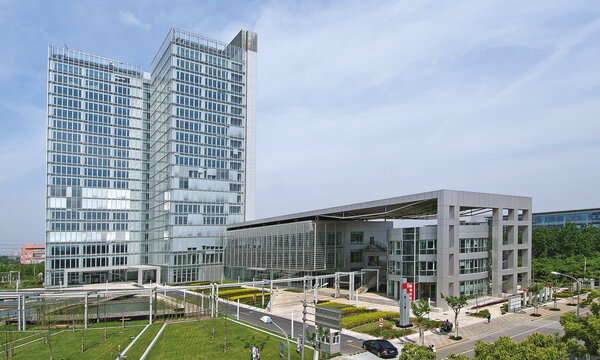New Premises European Central Bank
Frankfurt/Main, 2003 - 2015
legal planning and transport planning consulting, coordination, functional service specification, invitation of tenders,bid appraisal, object planning of the building and monitoring of firms working on construction
Use
Architecture
GFA
185000 sqm
Timeframe
2003 - 2015
Client
European Central Bank, Coop Himmelblau Prix & Swiczinsky & Dreibholz ZT GmbH
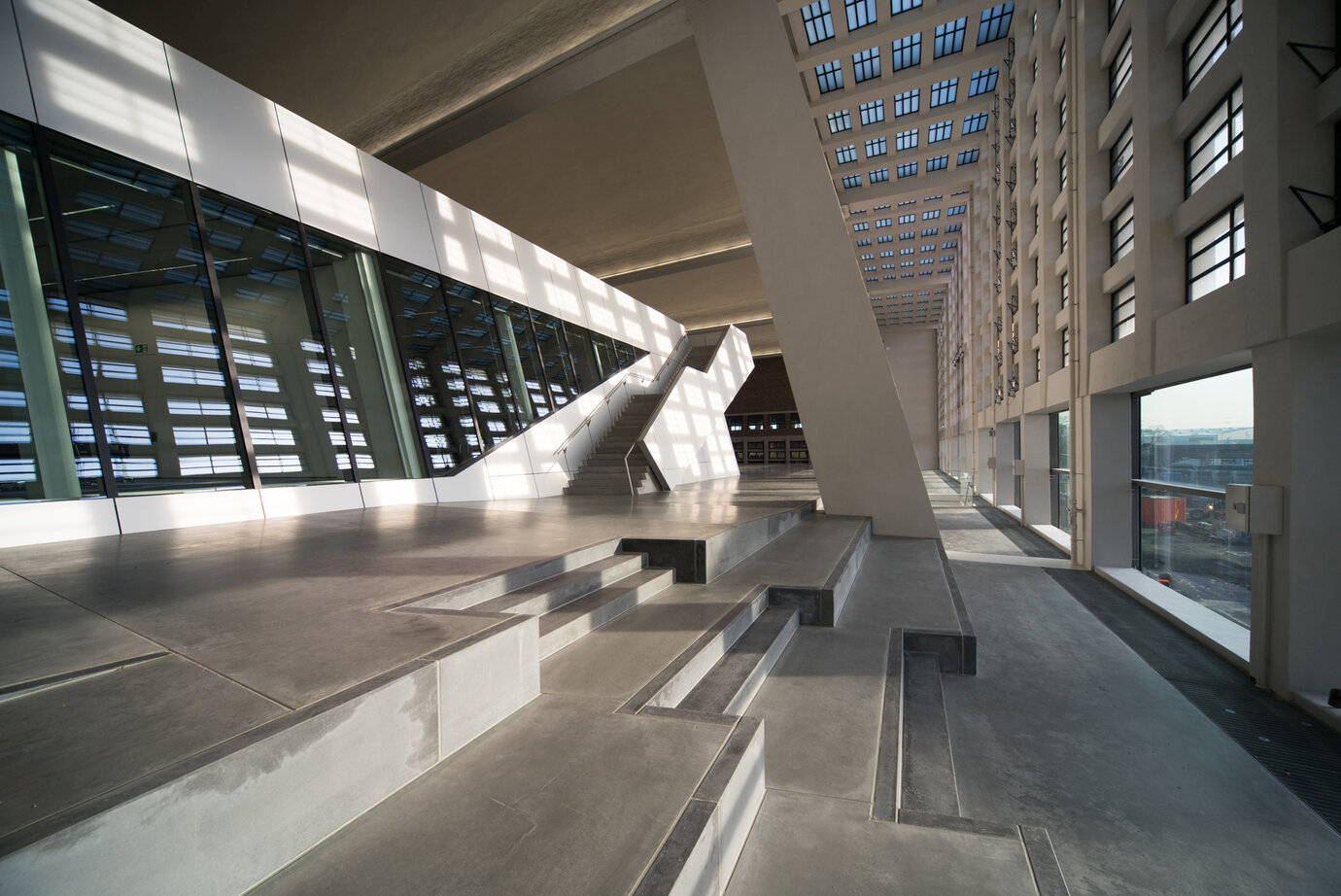
Convention space in the former `Großmarkthalle´
In 2014, the new ECB building on the heritage site of the former Grossmarkthalle, the wholesale fruit and vegetable market, in Frankfurt was commissioned, and its 2,900 employees relocated there. AS+P had been involved in the project since the competition stage, which the Viennese architects COOP HIMMELB(L)AU had won in 2005. As part of the planning team, AS+P performed planning and coordination services in performance stages 2-7 as a sub-contractor of COOP HIMMELB(L)AU. Commissioned directly by the client, between 2011 and 2015, AS+P assumed responsibility for general planning on the building site, the up-dating of planning of the construction work, the coordination and checking of the execution and assembly planning, the planning of modifications to the specifications, the tendering and award of still outstanding construction services, and documentation. To this end AS+P put a team of over 30 experienced architects and engineers in place directly on the building site, and they successfully performed the services in performance stages 4-7 and 9. Furthermore, during the planning stage AS+P advised the ECB on issues relating to planning questions relating to building law and transport. The headquarters of the ECB comprises three main elements: the former Grossmarkthalle with new architectural structures on the inside, a 185-meter high twin office tower with a floor-to-ceiling atrium, and an entrance building. The latter forges a visual and functional link with the Grossmarkthalle, constitutes the main entrance, and accommodates the press conference area. The appearance of the former Grossmarkthalle has been preserved and houses the most public facilities, including the lobby, conference area etc.. The complexity of the design, the high technical standards, and not least of all the integration of the fabric of the heritage building made the planning and construction of this project a challenging assignment.
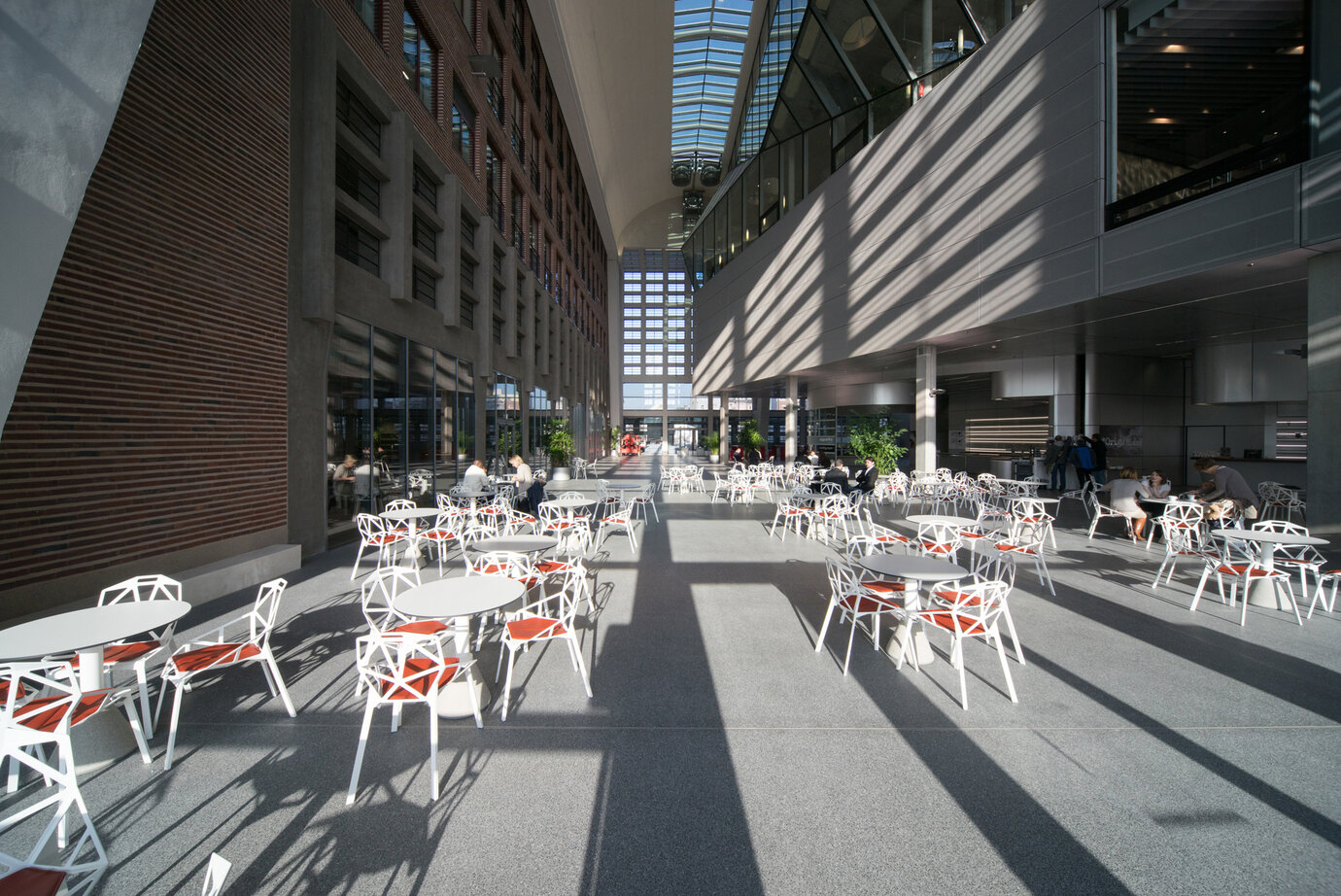
Interior view of the entrance hall
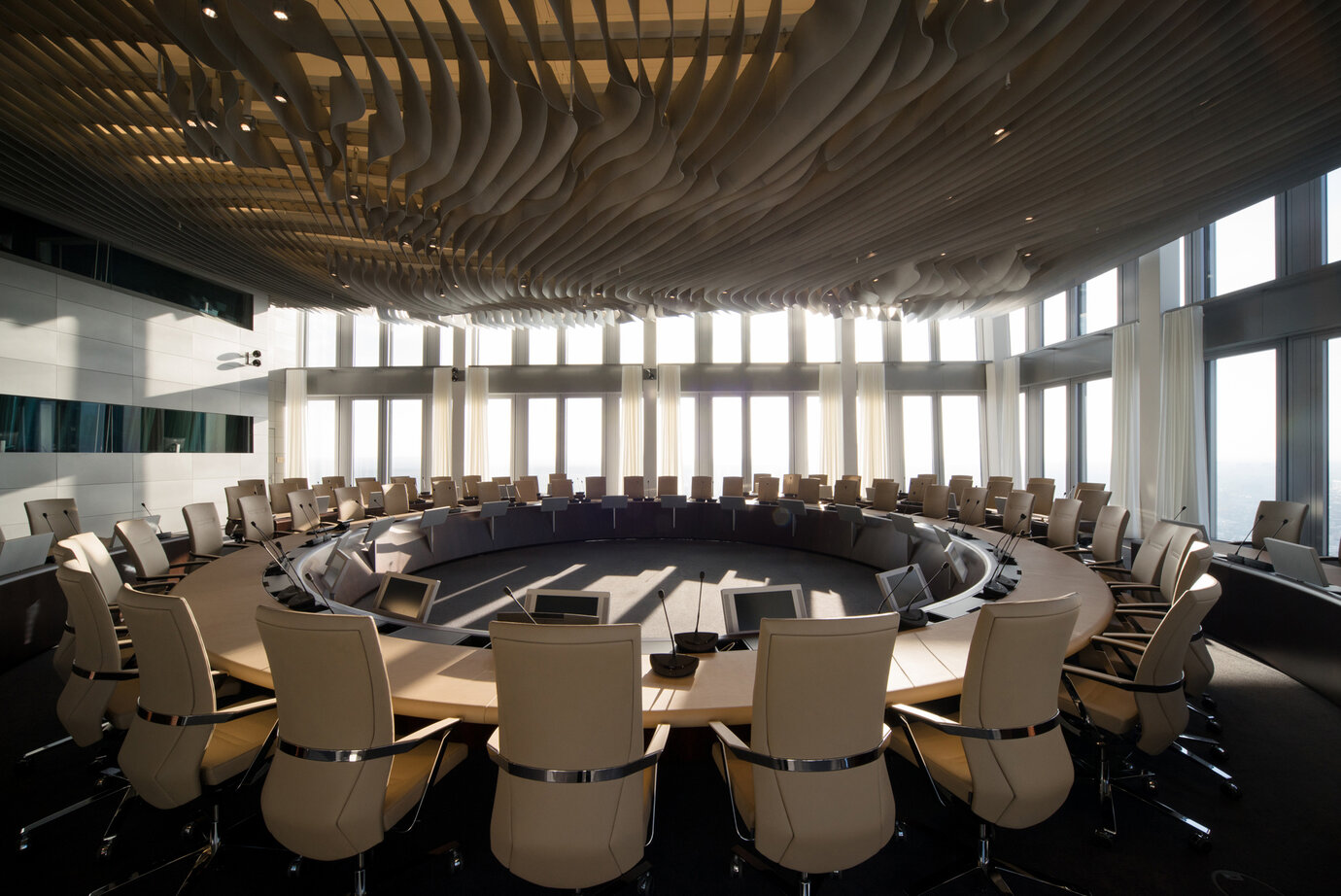
ECB council met on the 41st floor
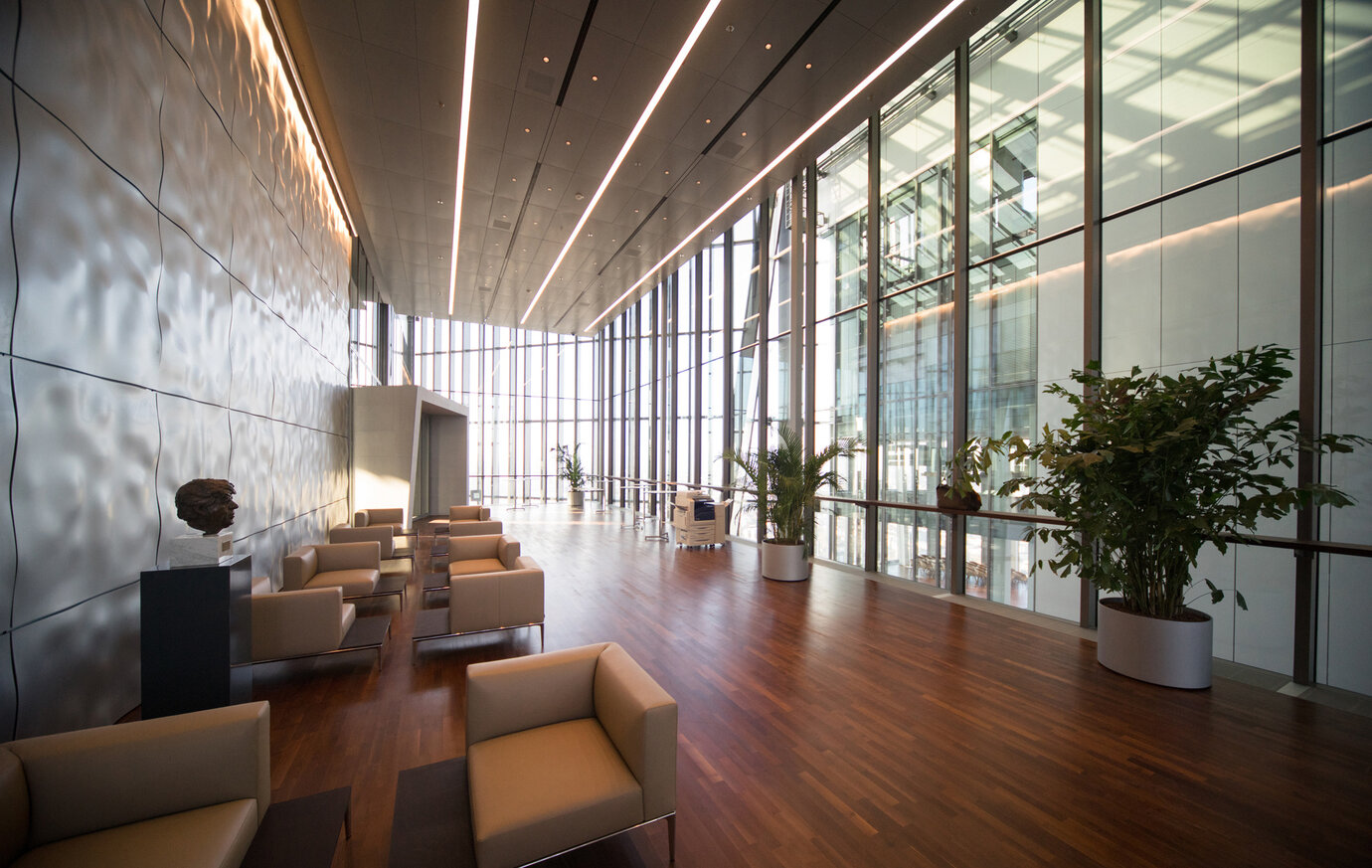
Interior view of the office towers
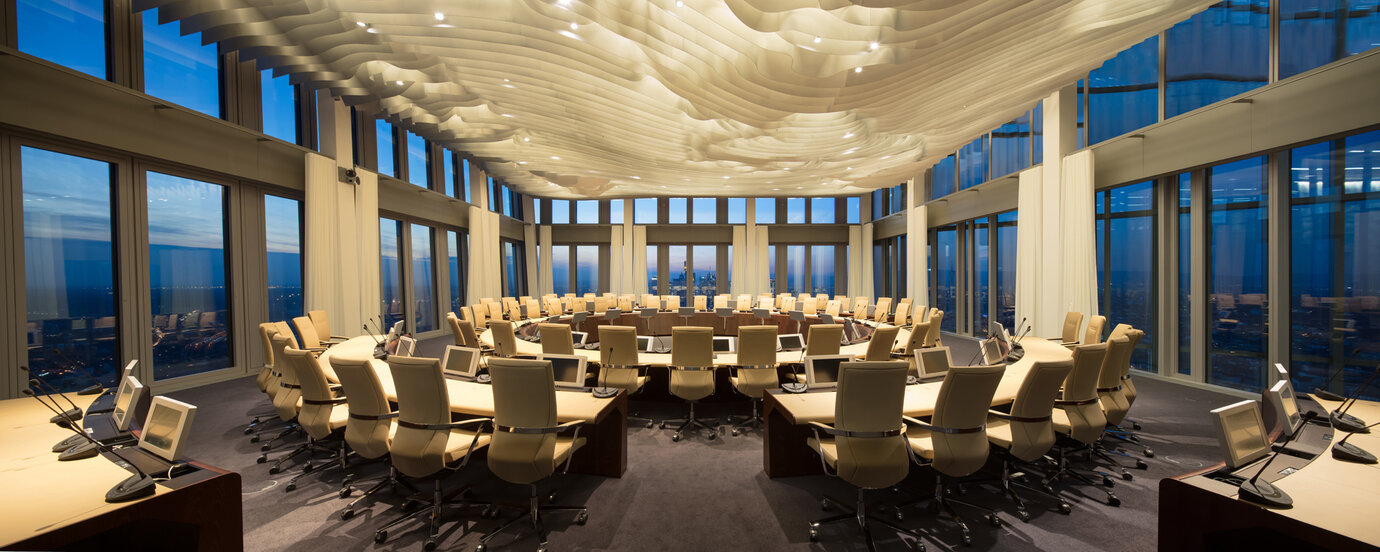
ECB council met on the 41st floor
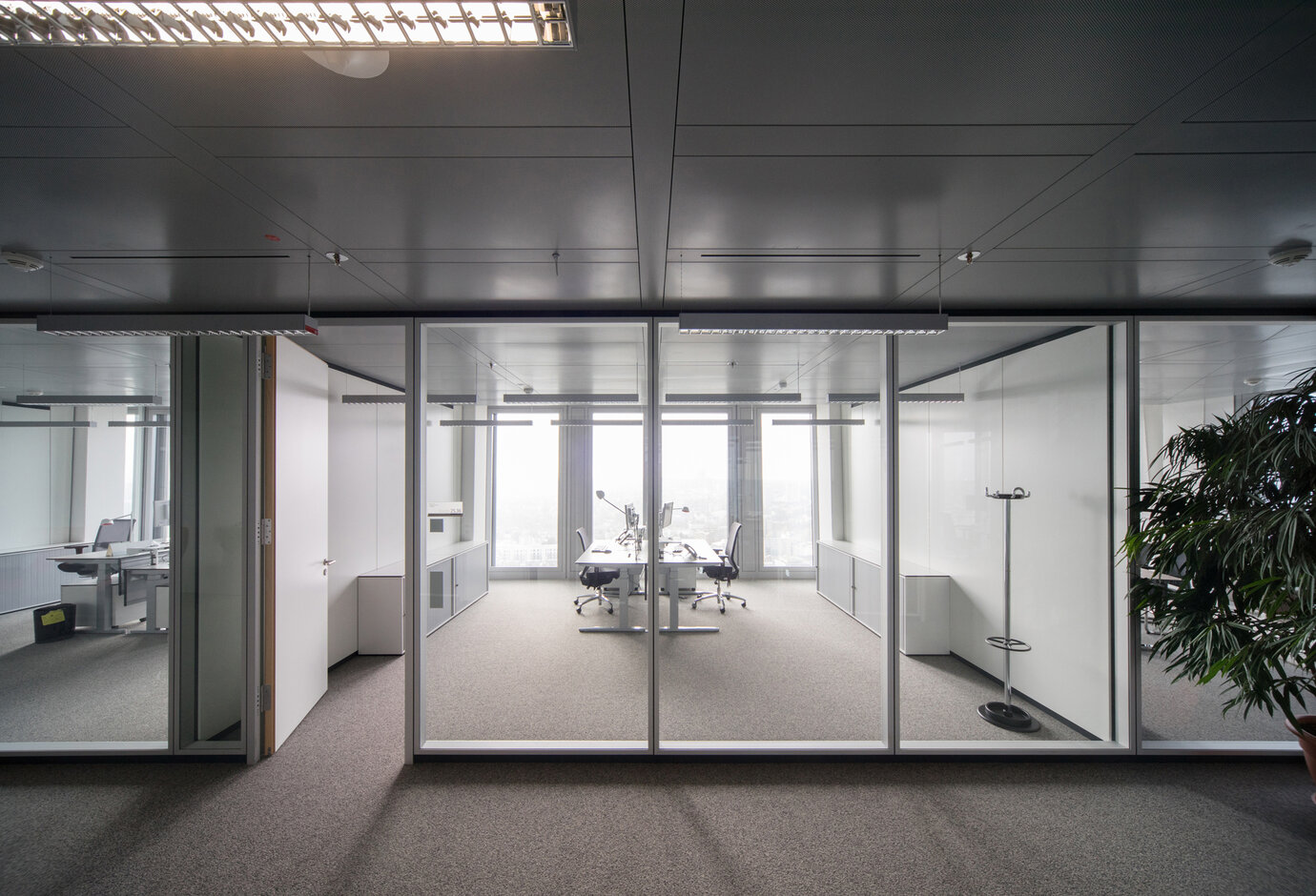
Office space
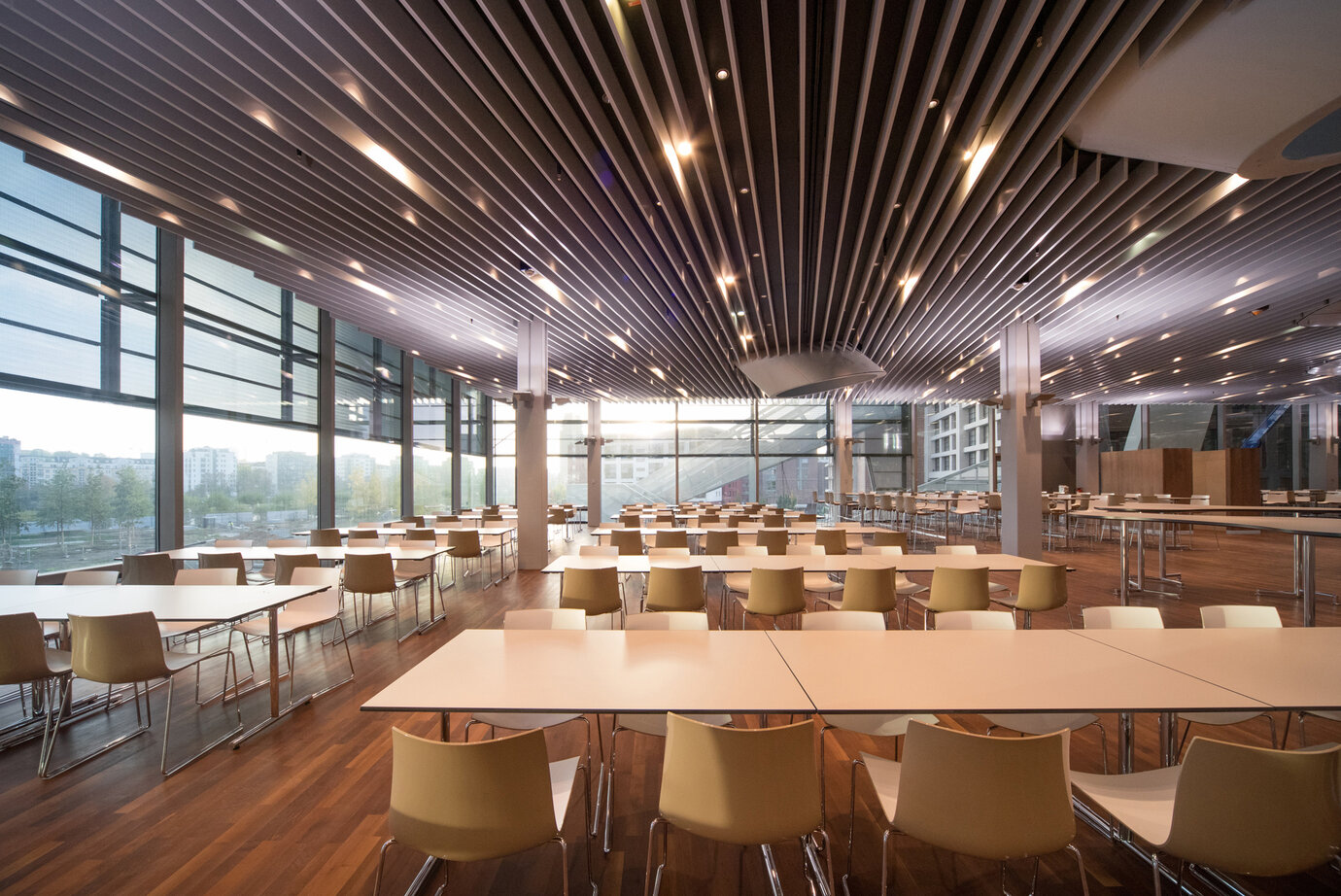
Staff restaurant
