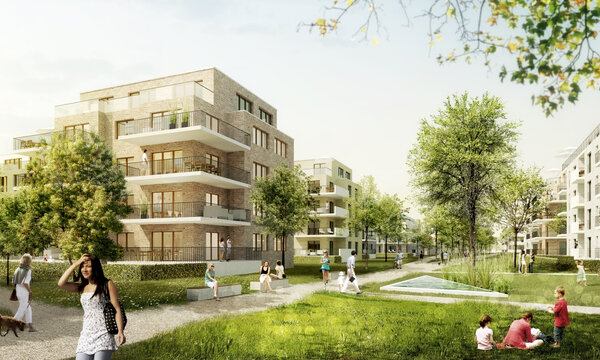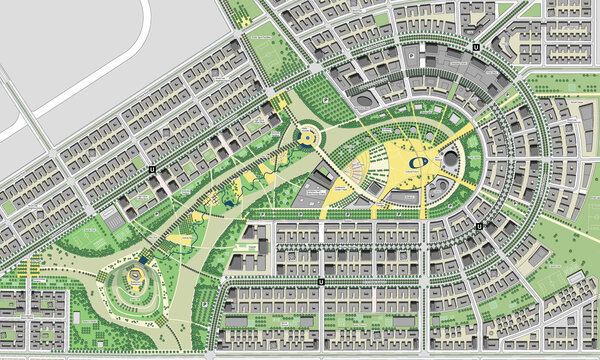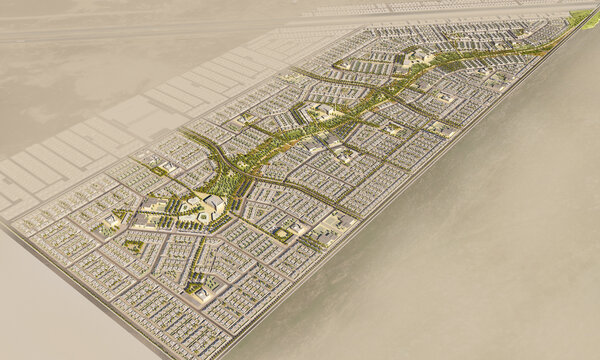Riyadh Public Transport Program, METRO Urban Design & Streetscape Manual
Riyadh, 2013 - 2014
Preparation of a Design Manual, which contains typical proposals for the urban design of the environment of subway stations and the street space along the metro lines
Use
Landscape Architecture
Timeframe
2013 - 2014
Client
ADA Arriyadh Development Authority
Detail of an example of a design around the METRO station
A comprehensive Transportation Plan for the city of Riyadh has been developed and acknowledged as a historic opportunity to improve the existing road infrastructure and provide a 21st Century integrated public transportation system. The success of the planned METRO system not only requires acknowledging the importance of a high quality public transportation system but also the provision of quality public realm or streetscape in which the METRO system will operate. AS+P Albert Speer + Partner GmbH were commissioned by the Arriyadh Development Authority (ADA), with developing and producing an Urban Design & Streetscape Manual (UDM) to provide the chosen design & build consortia with clear guidance to achieve the following goals: - A clear and robust set of design proposals and exemplars to enable the completion and enhancement of existing 30% designs for the METRO corridors in question. - A design matrix or 'toolbox' approach which can be selectively applied through analysis and design, to the various existing street types and land uses. - A design rationale which is simple yet sophisticated and flexible enough to ensure quality and ease of implementation.
Illustration of a square design around a METRO station with special paving design and integrated objets d‘art
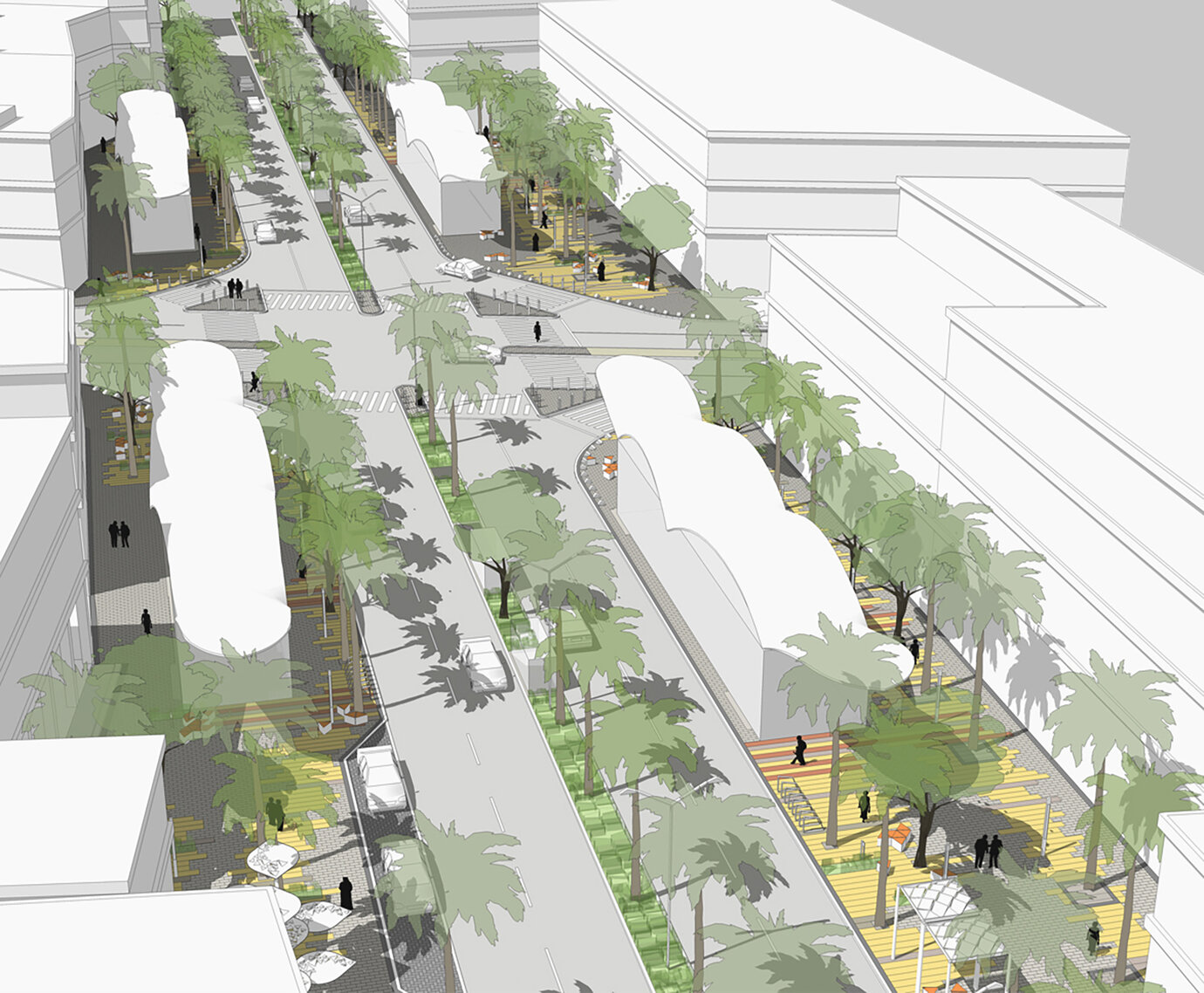
Schematic illustration of the design for open space along the street corridor in the vicinity of the METRO station
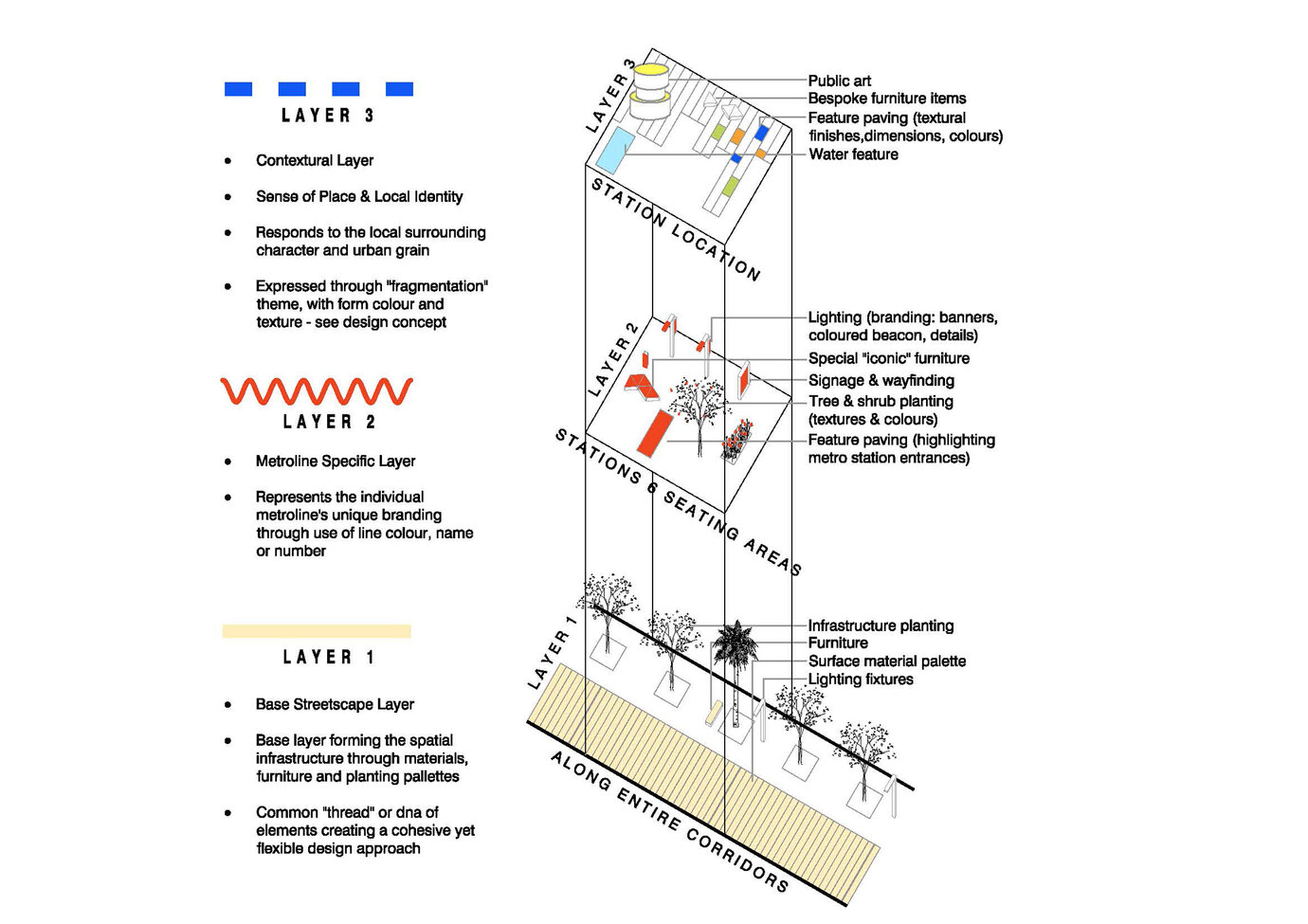
Grown diagram illustrating the methods used: Different levels of design complement one another, coming together to produce an overall picture of the open space design
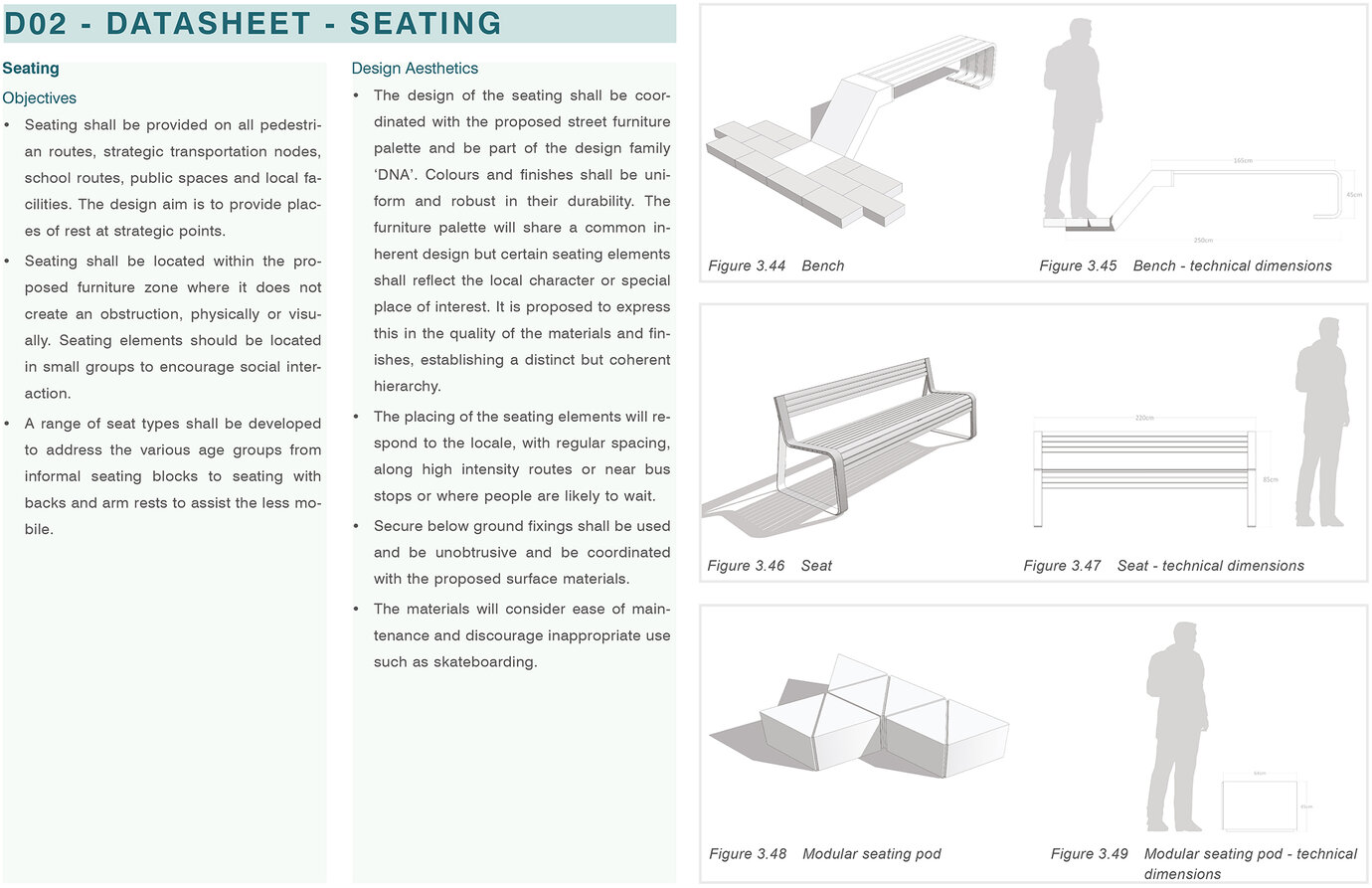
Example of sample data sheets with the design principles for various elements of open space such as urban furniture
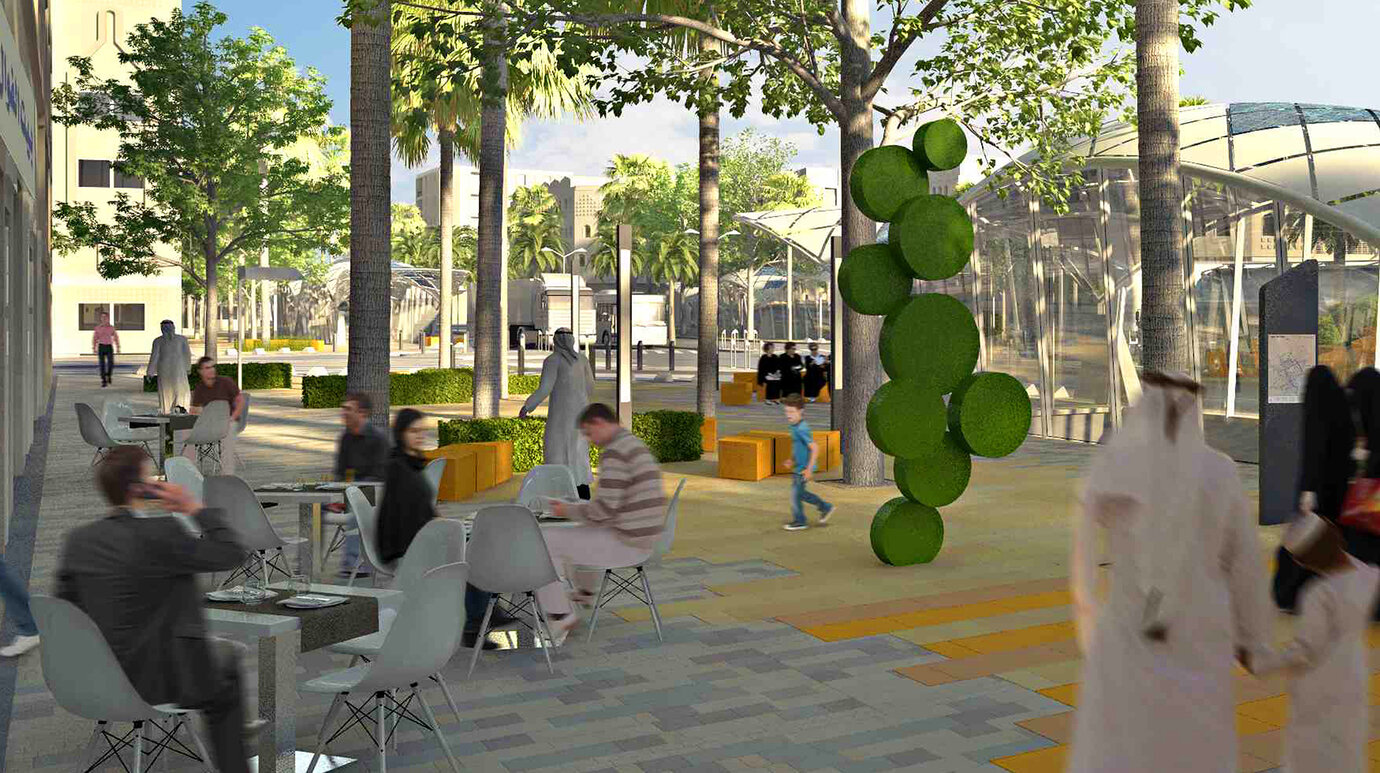
Illustration of a square design in the vicinity of a METRO station in a busy urban context
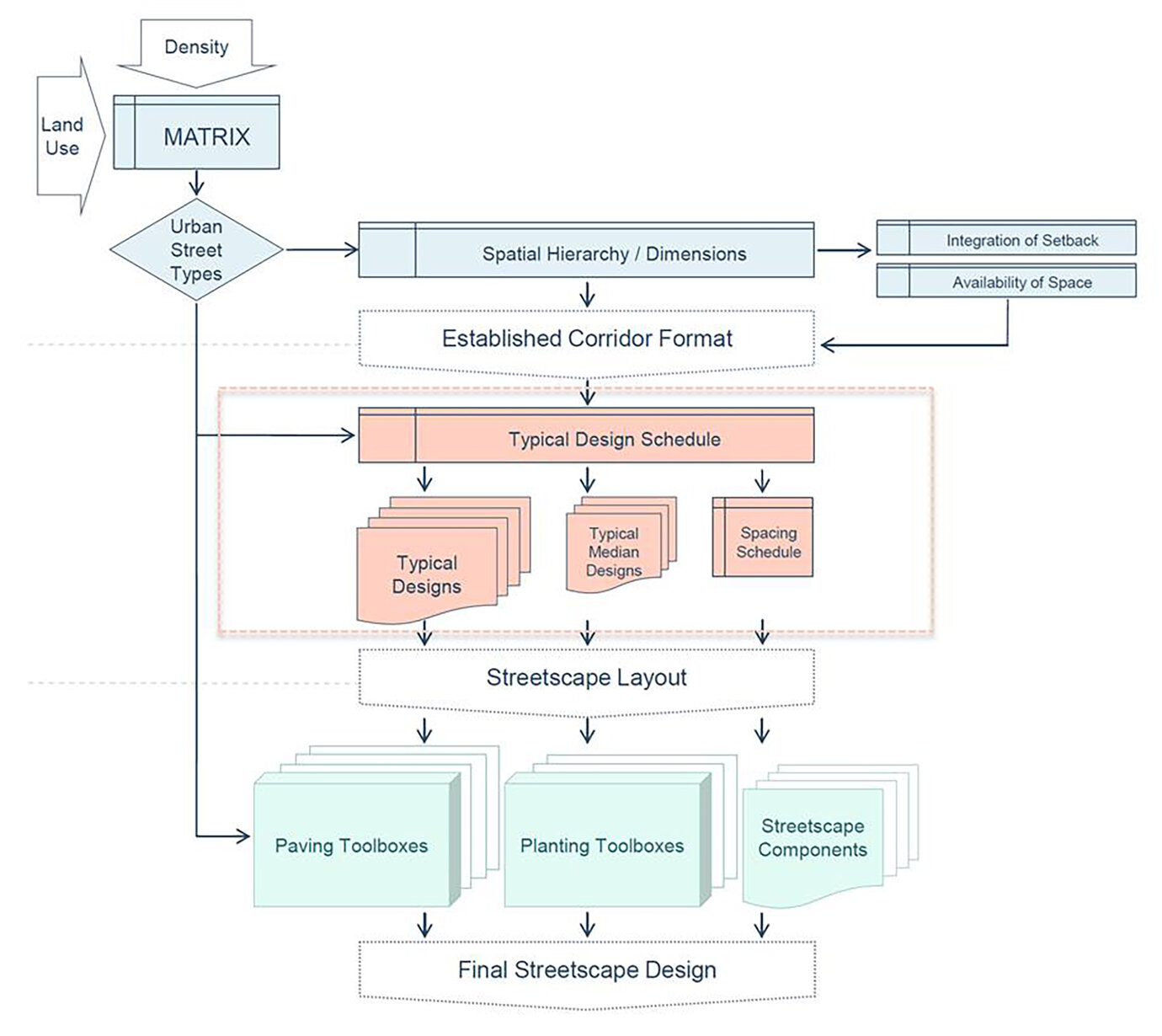
Organigram of the design process
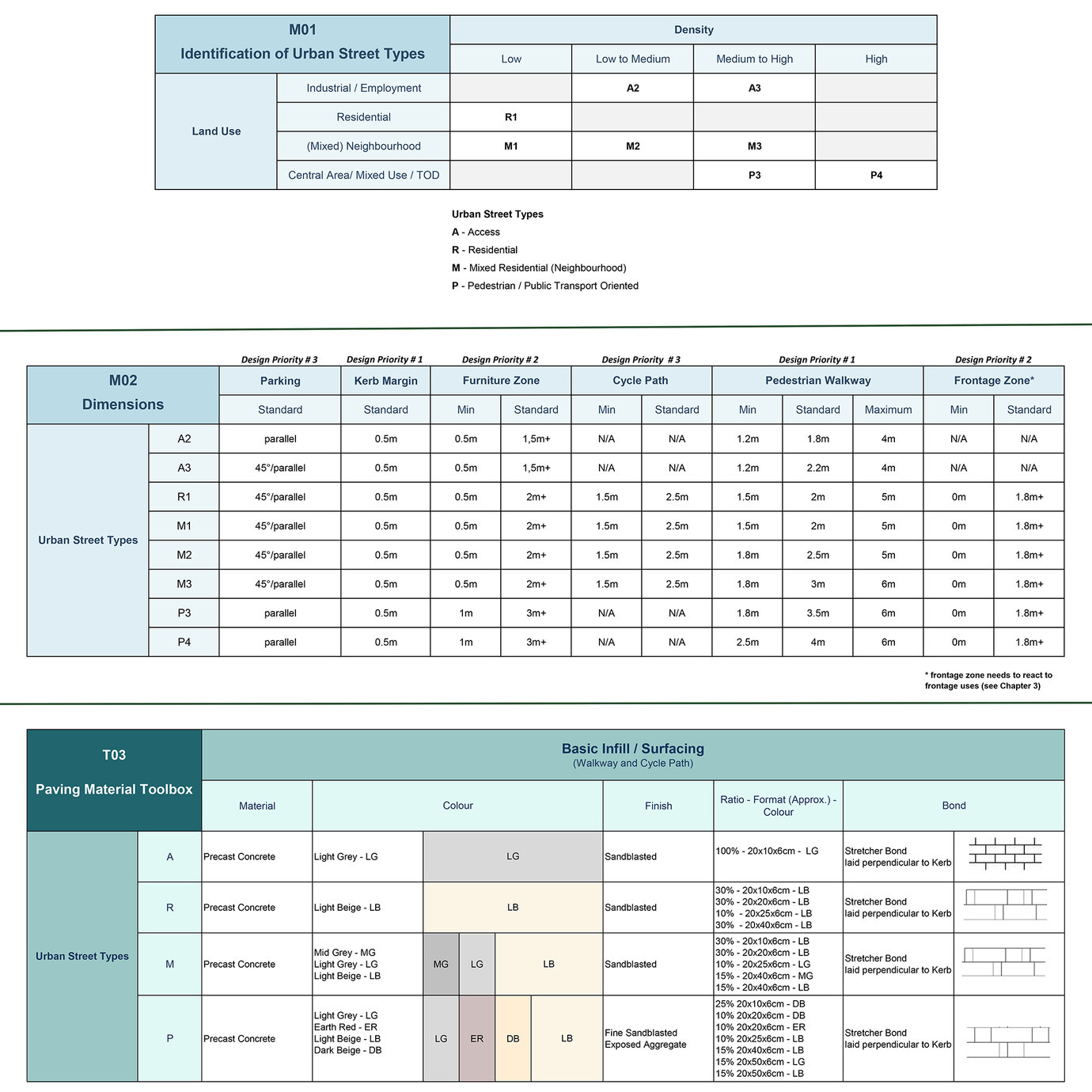
Example of “toolboxes” for describing actual design specifications
