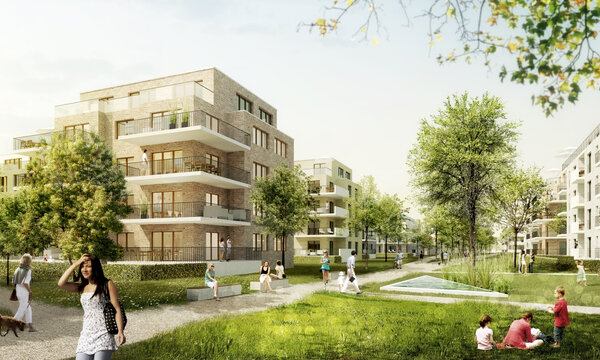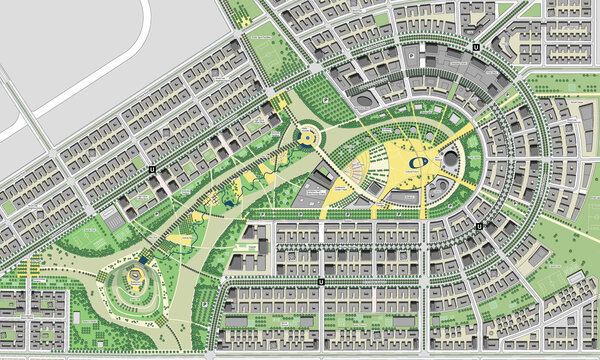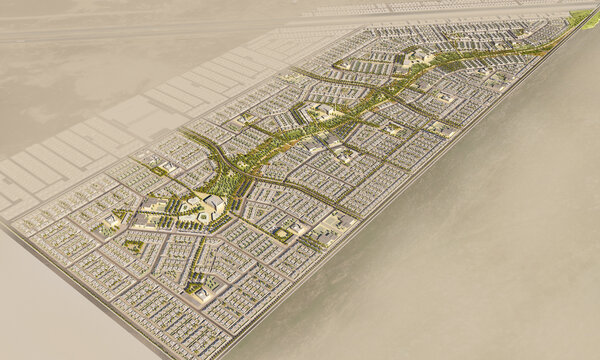Open Space Concept Master Plan Jazan Industrial City
Riyadh, 2012 - 2013
Consultancy services for the preparation of alternative options and the Concept Master Plan for a new Industrial City near Jazan
Use
Landscape Architecture
Timeframe
2012 - 2013
Client
MODON Saudi Industrial Property Authority
Open space master plan, integration of a system of hiking trails, natural drainage lines (wadis), designation of nature reserves
MODON is a Saudi Arabian state authority developing industrial cities throughout the Kingdom. AS+P has been assigned to develop the conceptual masterplan for an industrial city in the south-western province of Jazan. The masterplan included the entire range of industrial uses from heavy industry to light and food manufacturing industries, as well as facilities for different types of housing, logistics, and necessary infrastructure. MODON is currently introducing new planning standards for the development of industrial cities in Saudi Arabia. The chosen site proved to be different from typical industrial areas, providing a largely rocky area with substantial topographical movement, intersected by several wadis. Some areas showed remarkable environmental qualities requiring protection, others were found to be unsuitable for industrial use. Developing an efficient industrial area despite the given constraints and applying MODON standards where possible proved to be the main challenge in this project. AS+P has developed a masterplan proposing to utilize approximately 50% of the site for industrial uses. The remaining area has been left almost natural, protecting ecologically sensitive areas and providing for storm water drainage and recreational space. A particular focus was also to ensure flexibility regarding phasing, land use, and parcelling. In close co-ordination with the infrastructure consultant, the developable land has been utilized efficiently, minimizing costs for infrastructure and grading.
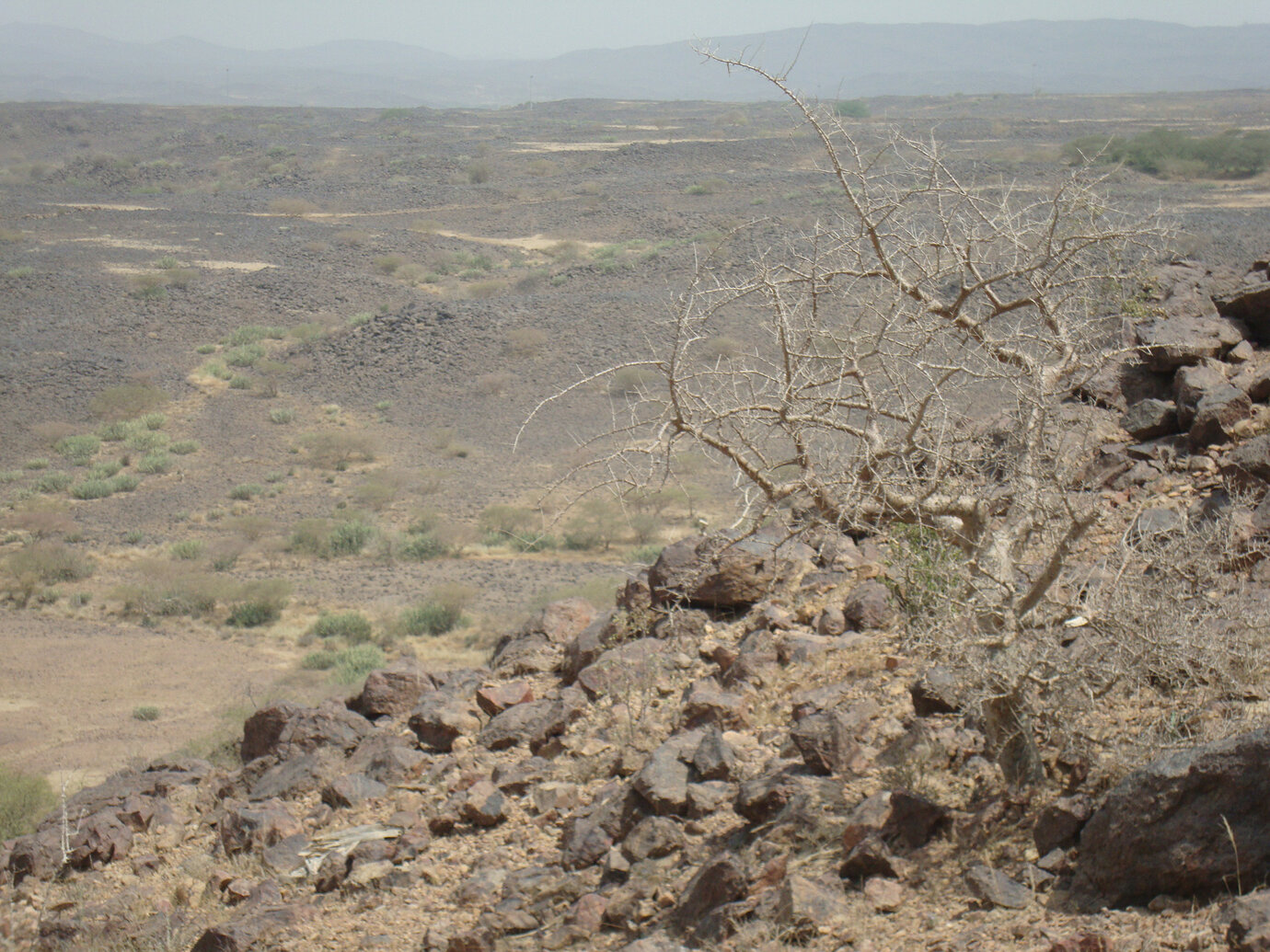
Current situation: View from the central elevation out over the planned area to the north
Vegetation along the northern wadi
Existing situation: Illustration of a residential street with arid, context-specific approach to design for open spaces
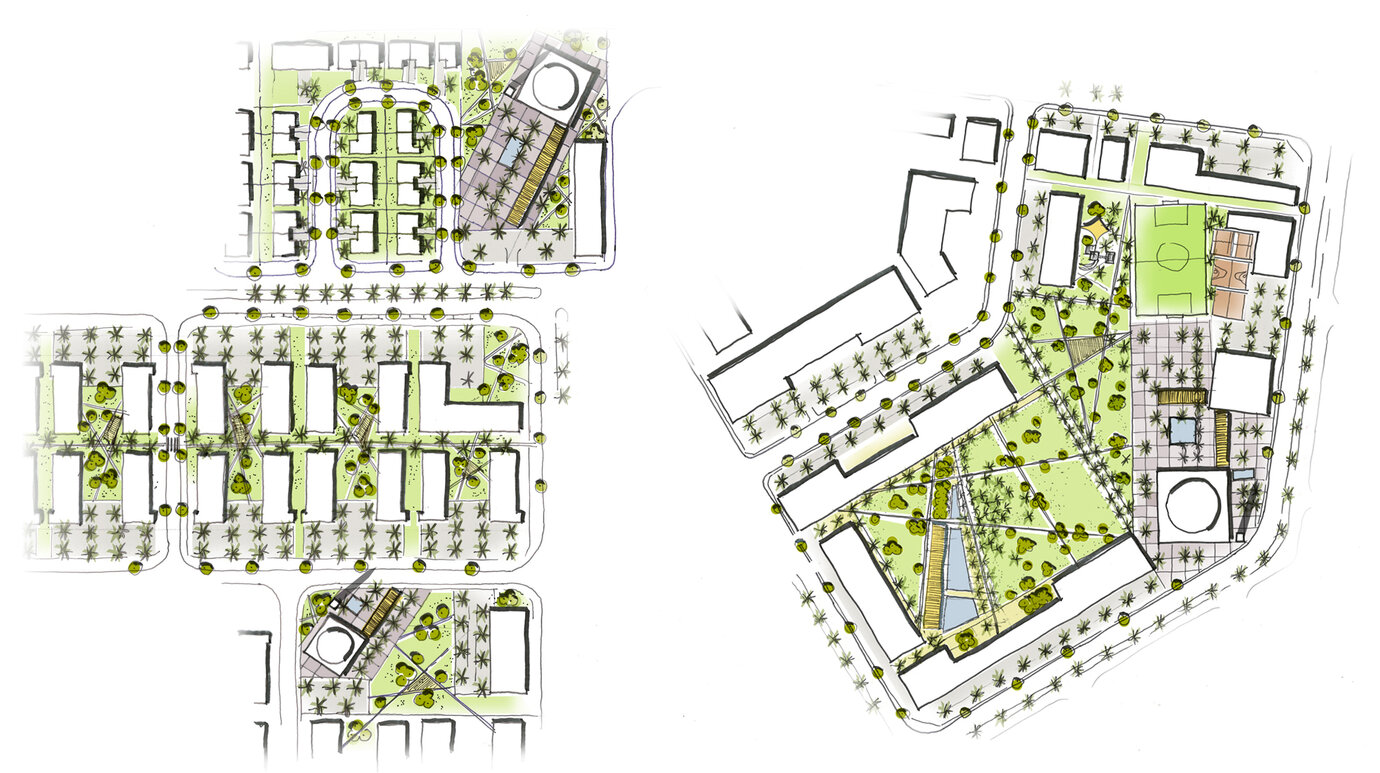
Existing situation: Sketch of open space design for the residential areas with apartments and single-occupancy houses with connections to public amenities such as the community center and mosque
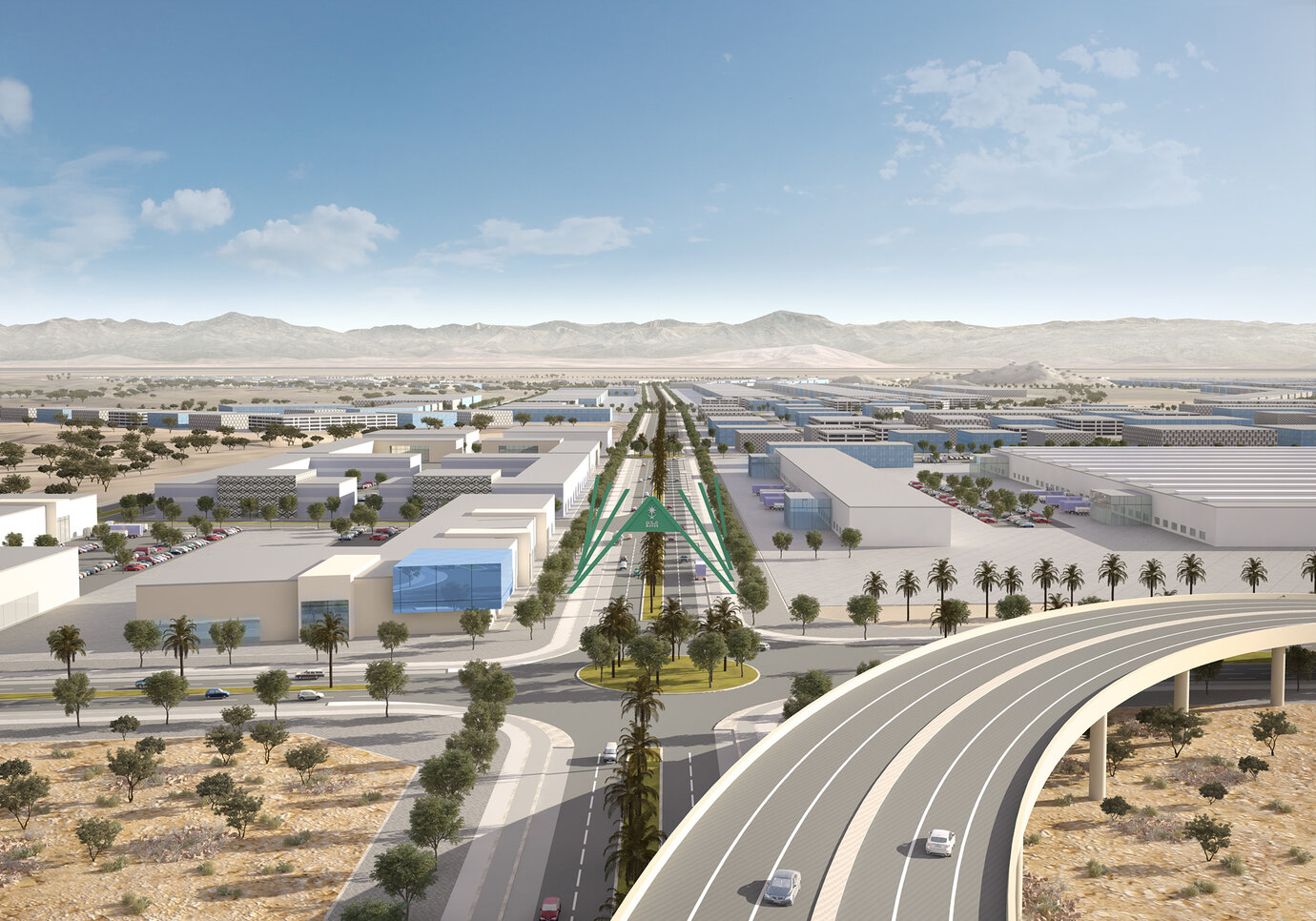
Entrance to the district from the west
