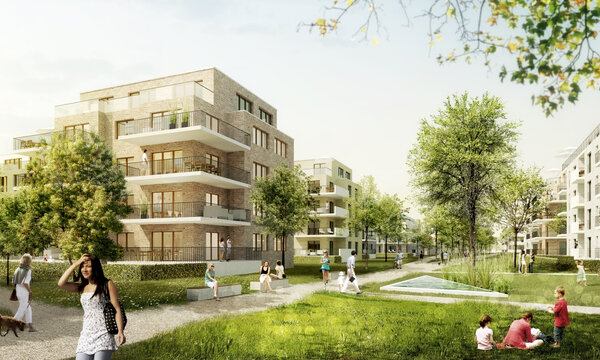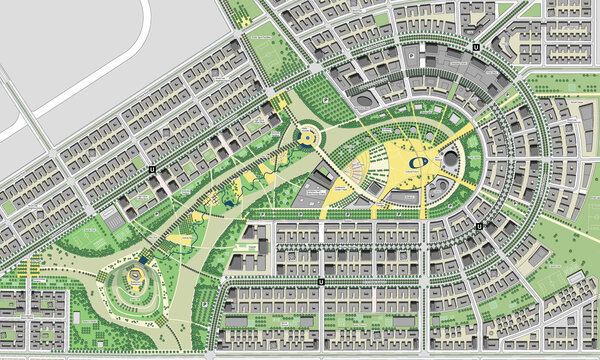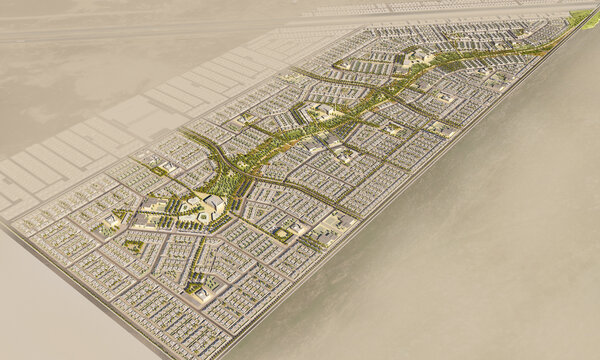Open space planning Eintracht Frankfurt Fußball AG ProfiCamp
Frankfurt/Main, 2017 - 2021
Holistic open space concept for the office and administrative building of the Eintracht Frankfurt Fußball AG football club with spacious grounds for training and regeneration – taking dynamism as the leitmotif. A sunken garden dovetails the inside and outside areas
Use
Landscape Architecture
Timeframe
2017 - 2021
Client
Eintracht Frankfurt Fußball AG
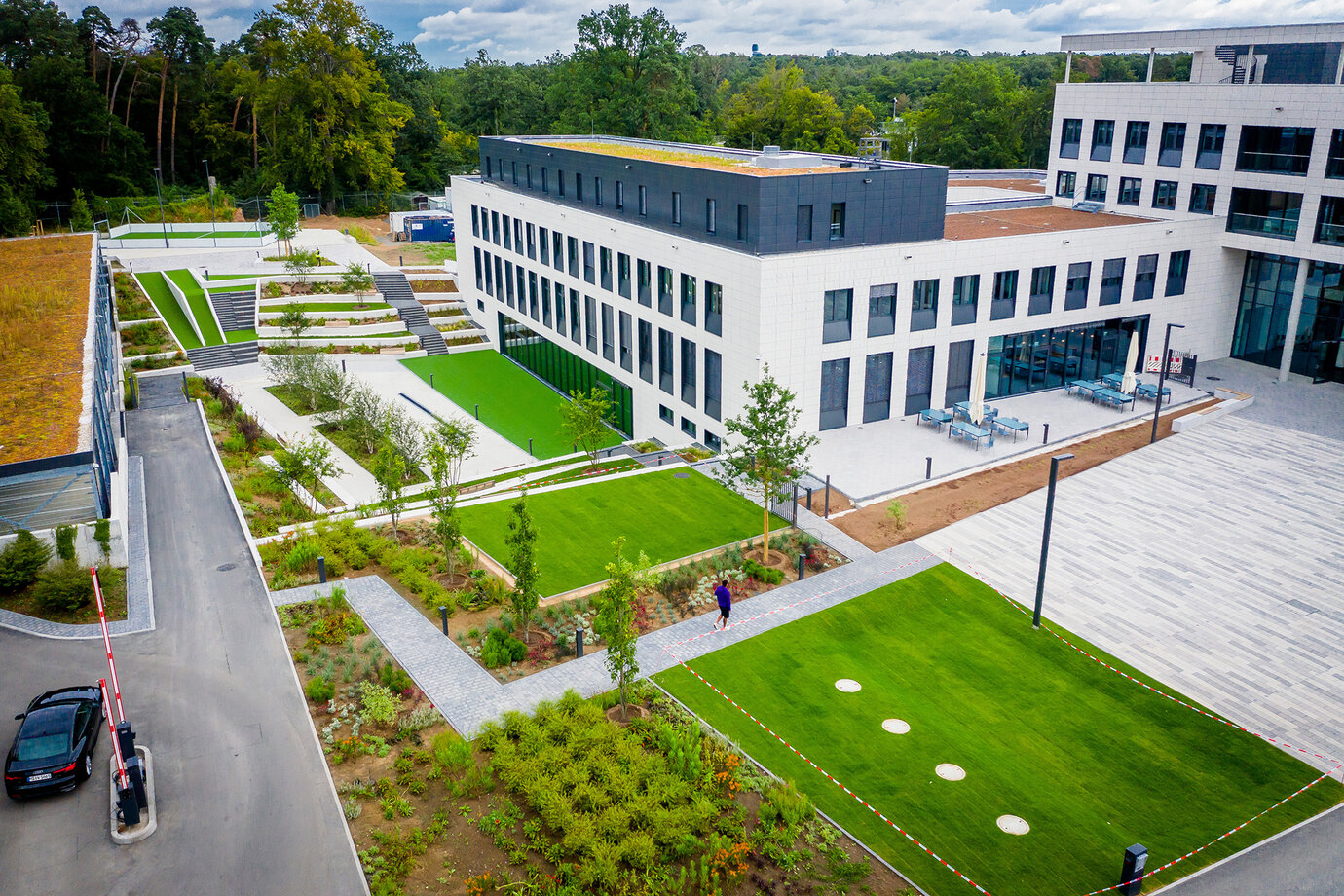
Rainwater retention area on the forecourt
On behalf of Eintracht Frankfurt Fußball AG, AS+P built the new ProfiCamp, an office and administrative building with areas for sports activities, to the southeast of the Deutsche Bank Park. The open space concept takes up the lines of the newbuild, twisting and cutting it to create a dynamic leitmotif geared to the building. On this basis clear pathways and sequences of fascinating spaces are formed, painting a memorable, recognizable picture: A forecourt functions as the main entrance area, a sunken garden interfaces the park deck and the new build, and a plaza forms the link at the point where the main paths intersect; moreover, there is deck seating by the old oak tree. The central sunken garden is a design highlight. As a unique outdoor space, it adjoins the fitness area in the basement of the newbuild. The synthetic surface bordering the building extends the indoor sports areas outside as far as fitness stairs integrated into the so-called “Green Steps”. The latter, which offset the difference in height from the sunken garden, take the form of an extensive open-air staircase boasting lawns and plants, not to mention trees and seating. South of the sunken garden the main access leads from Otto Fleck Schneise through the thicket known as “Wäldchen” to the forecourt, where there is parking for the team bus, cars, and outside broadcast vans. To the north there is an adjoining area of greenery with recreational areas and a small football pitch, which primarily serves the regeneration and leisure time activities of the players and coaches.
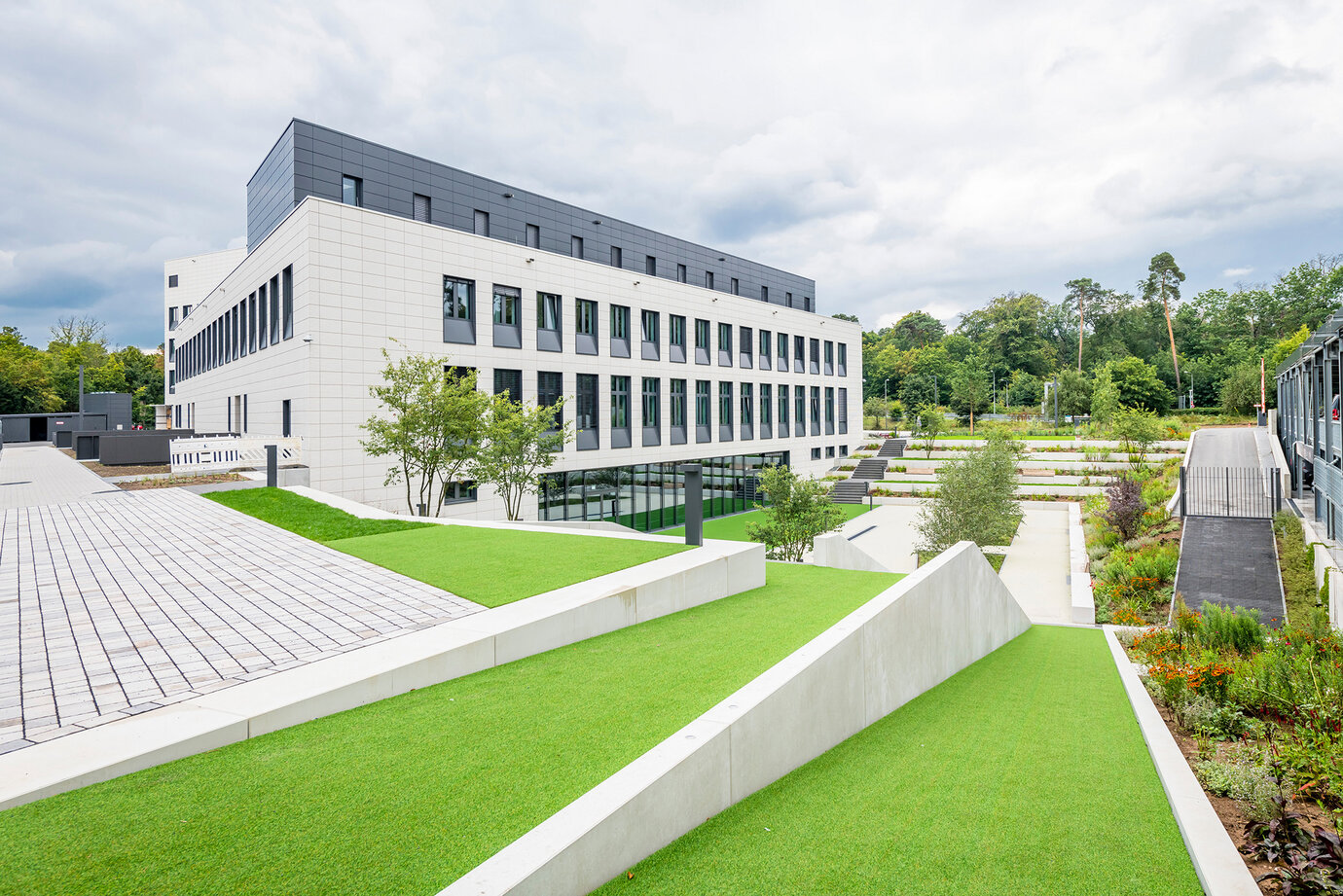
Fitness steps and lower courtyard
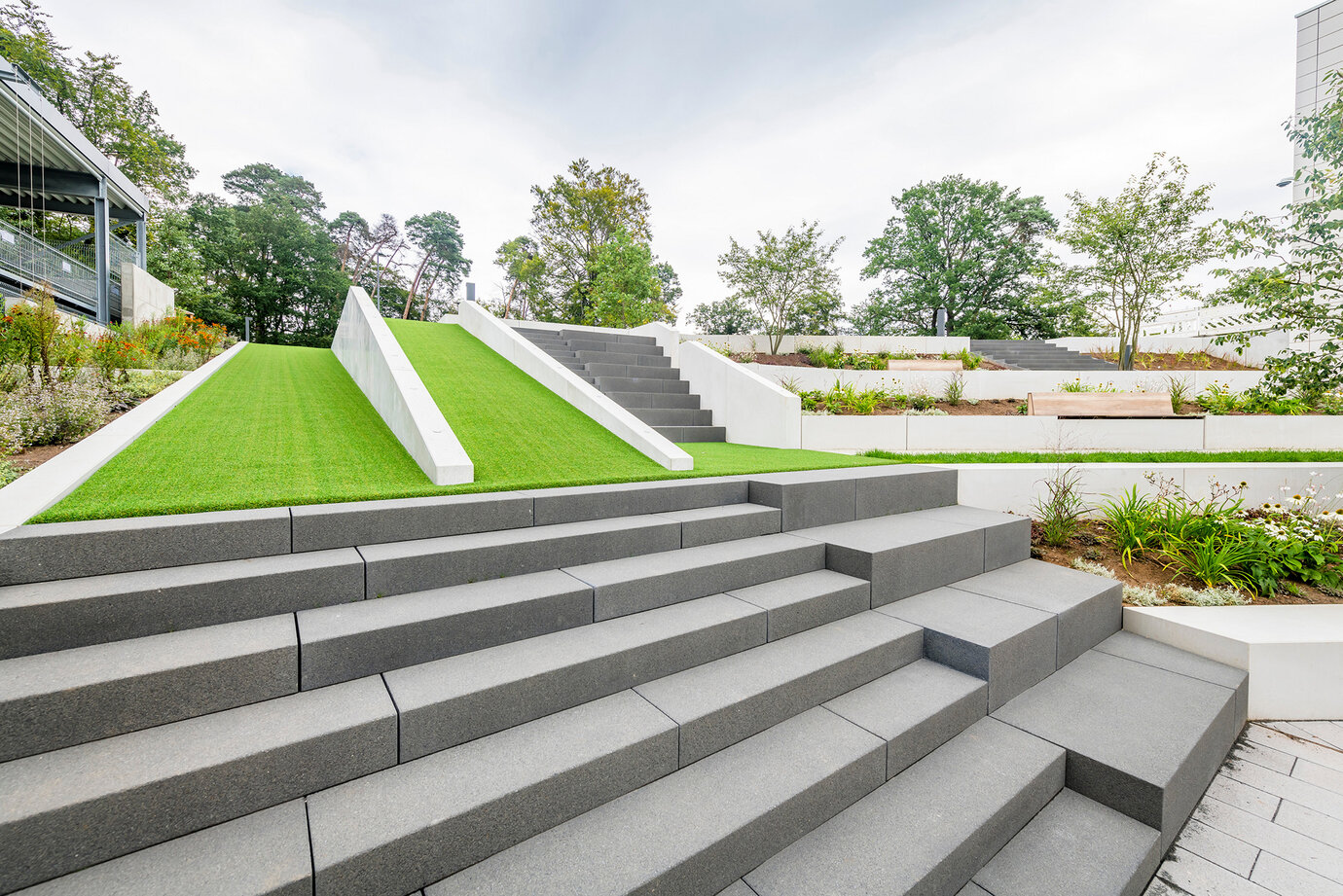
Training element: Fitness steps plus two ramps with different gradients and types of steps
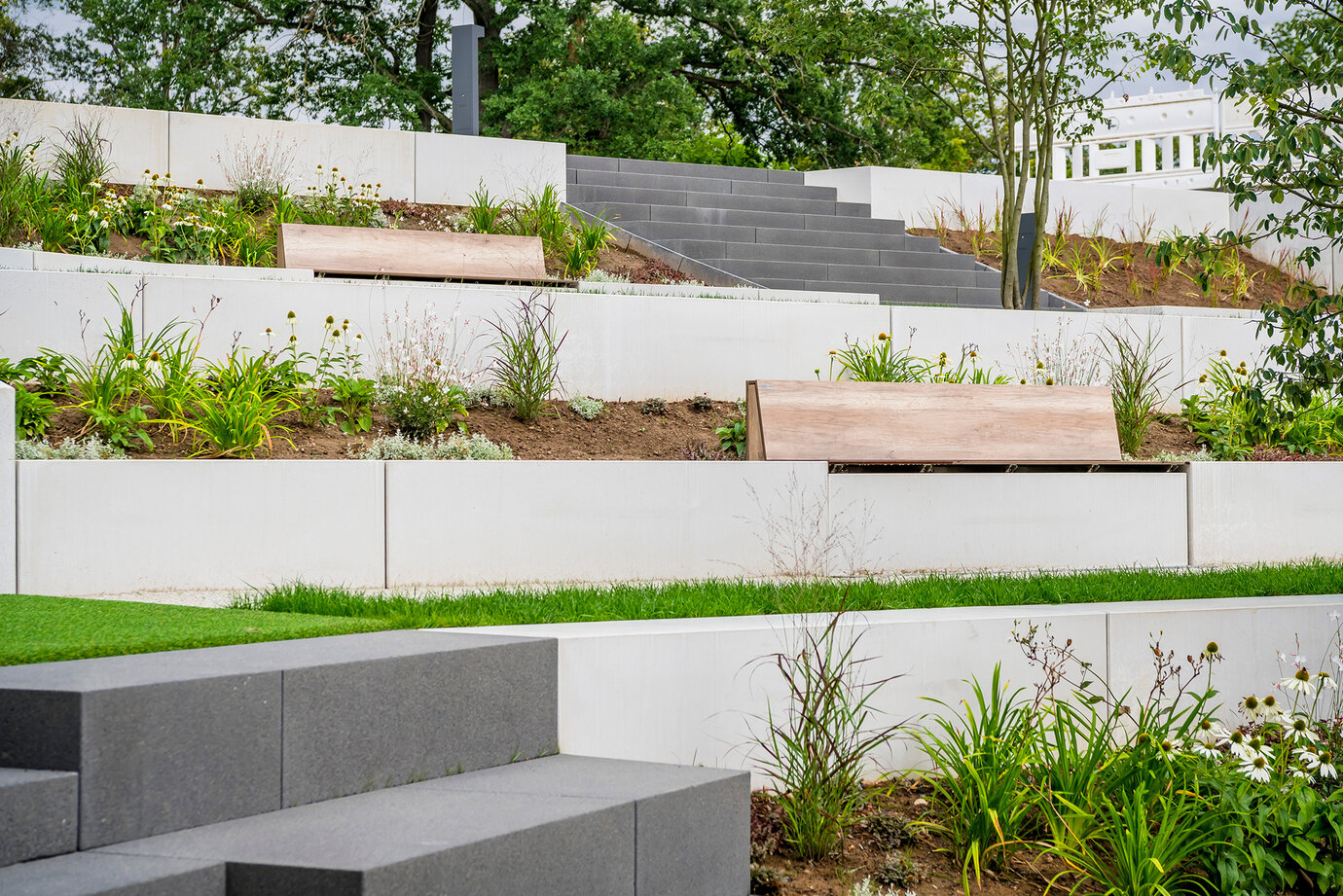
Green terraces with places to sit on the lower courtyard
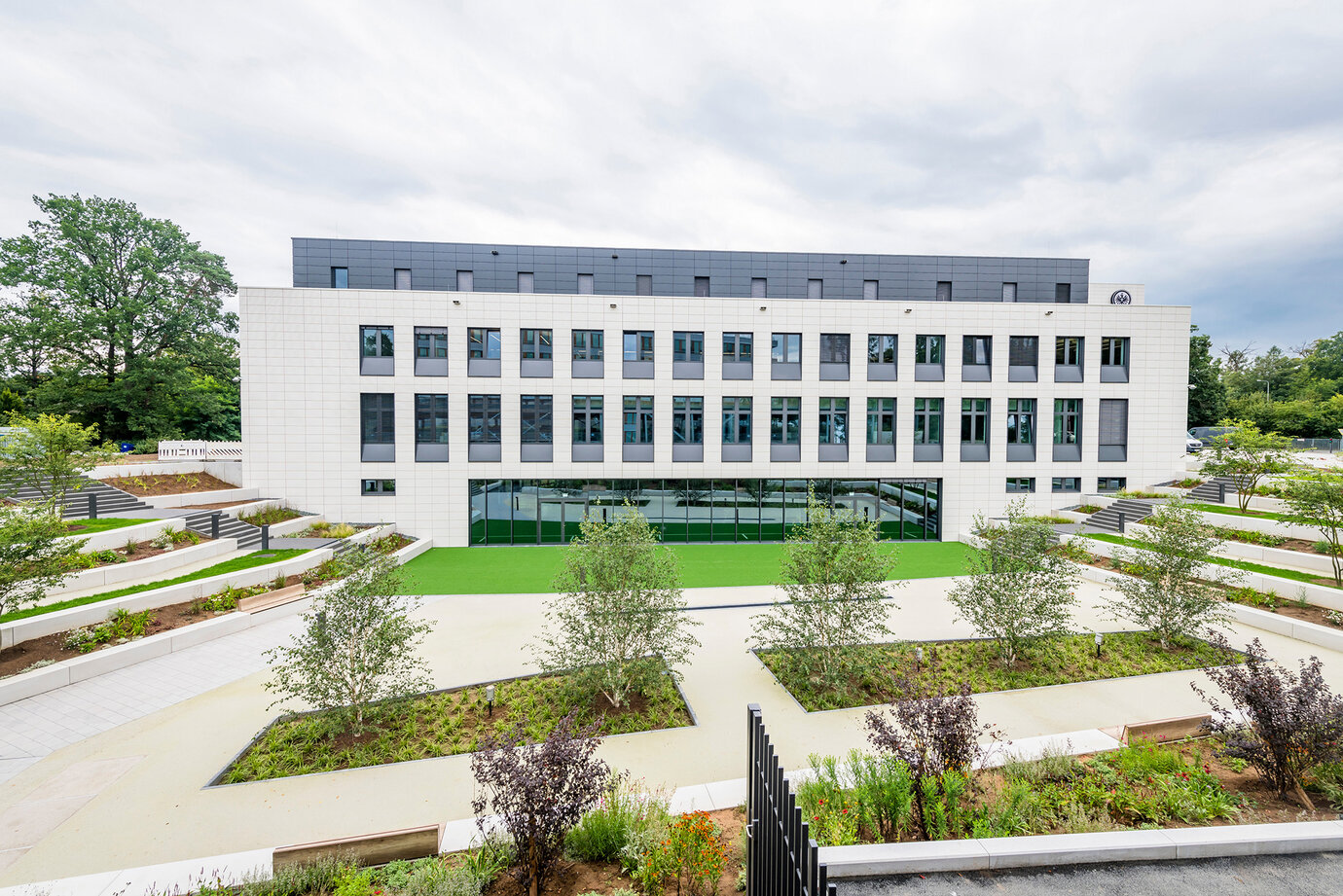
Lower courtyard framed by green terraces; the green Astroturf surface extends the gym to include the outdoor area
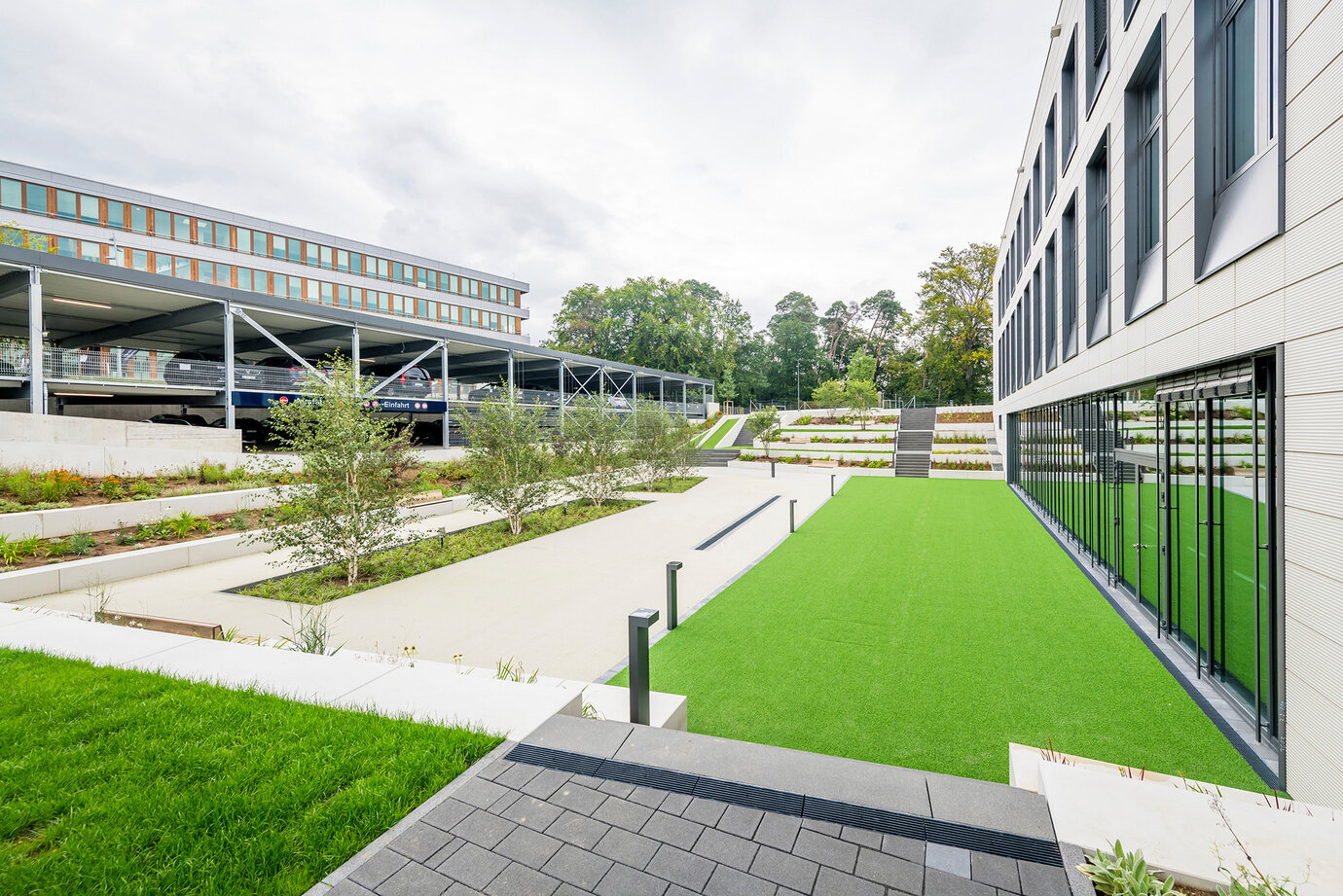
Lower courtyard and adjoining parking deck
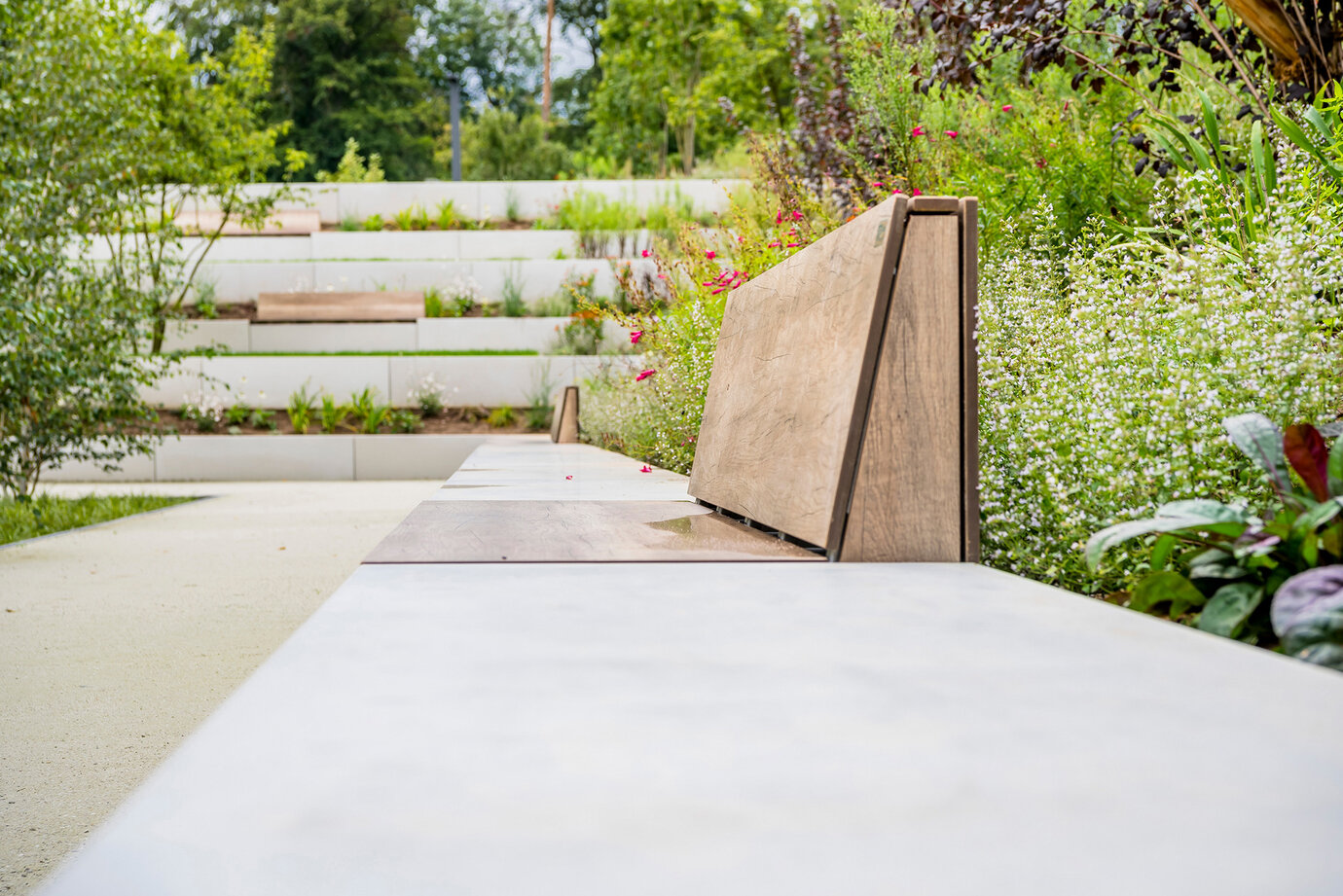
Fair-faced concrete retaining wall with inset seating elements
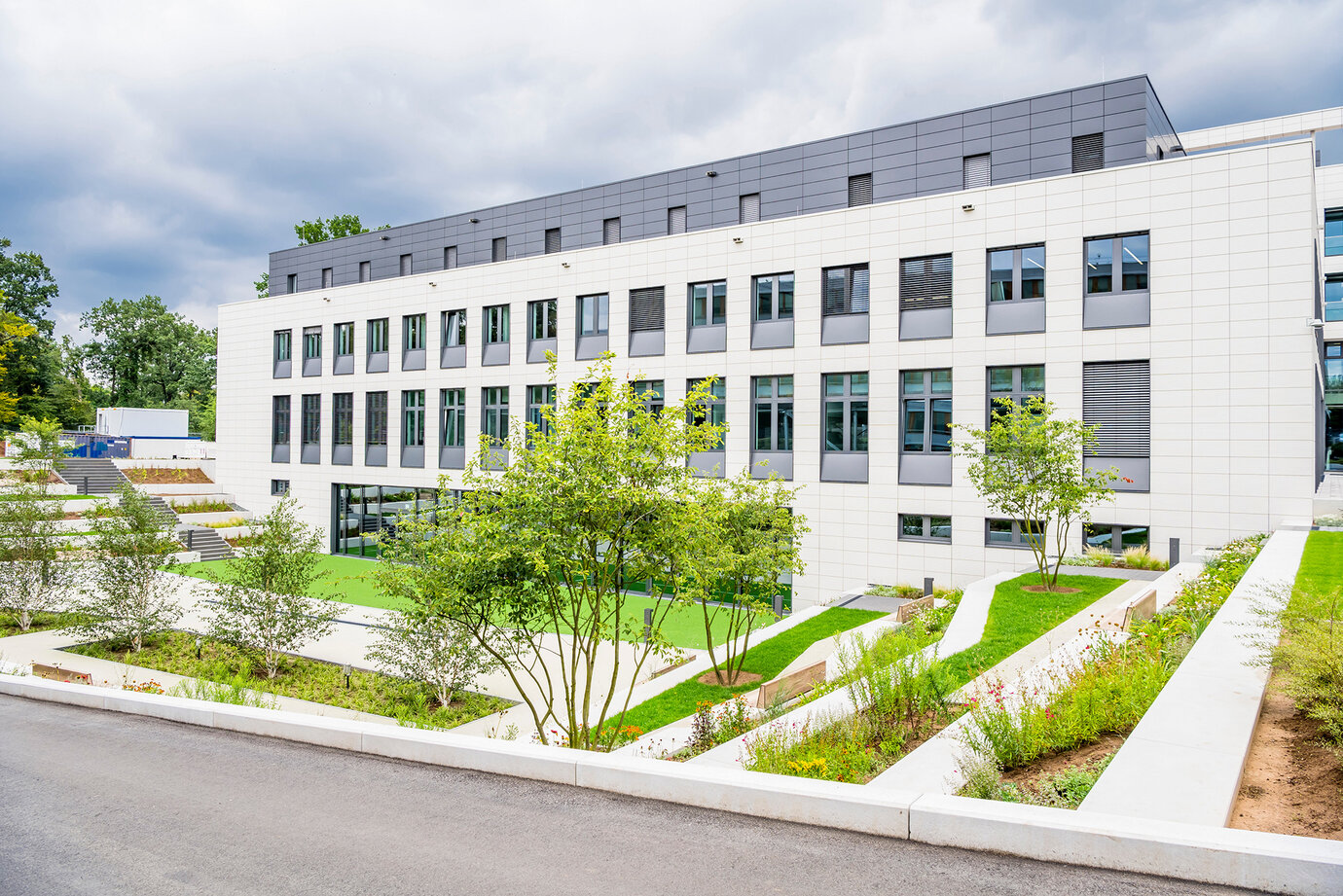
Lower courtyard with green terraces
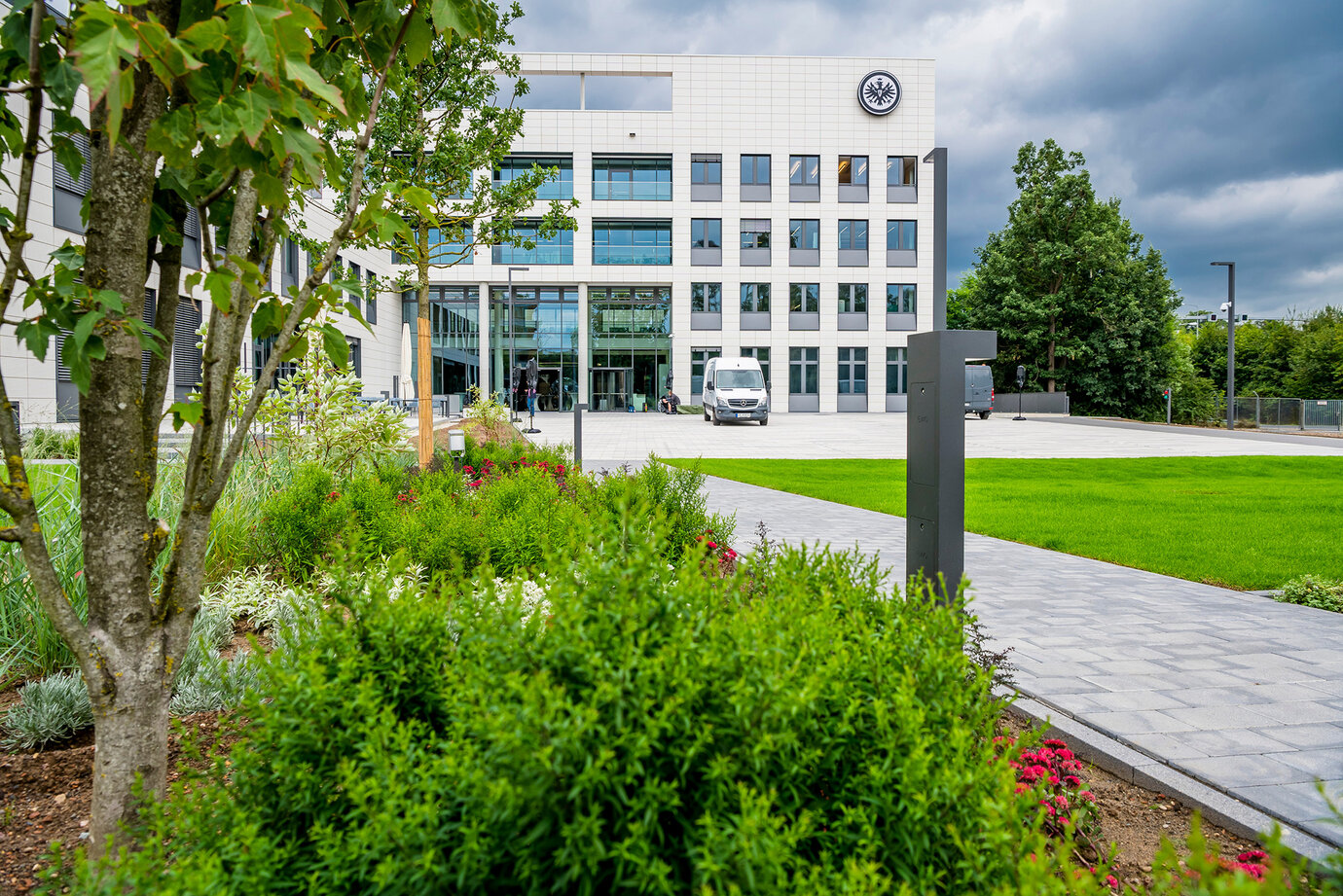
Densely planted strip of greenery on the edge of the forecourt
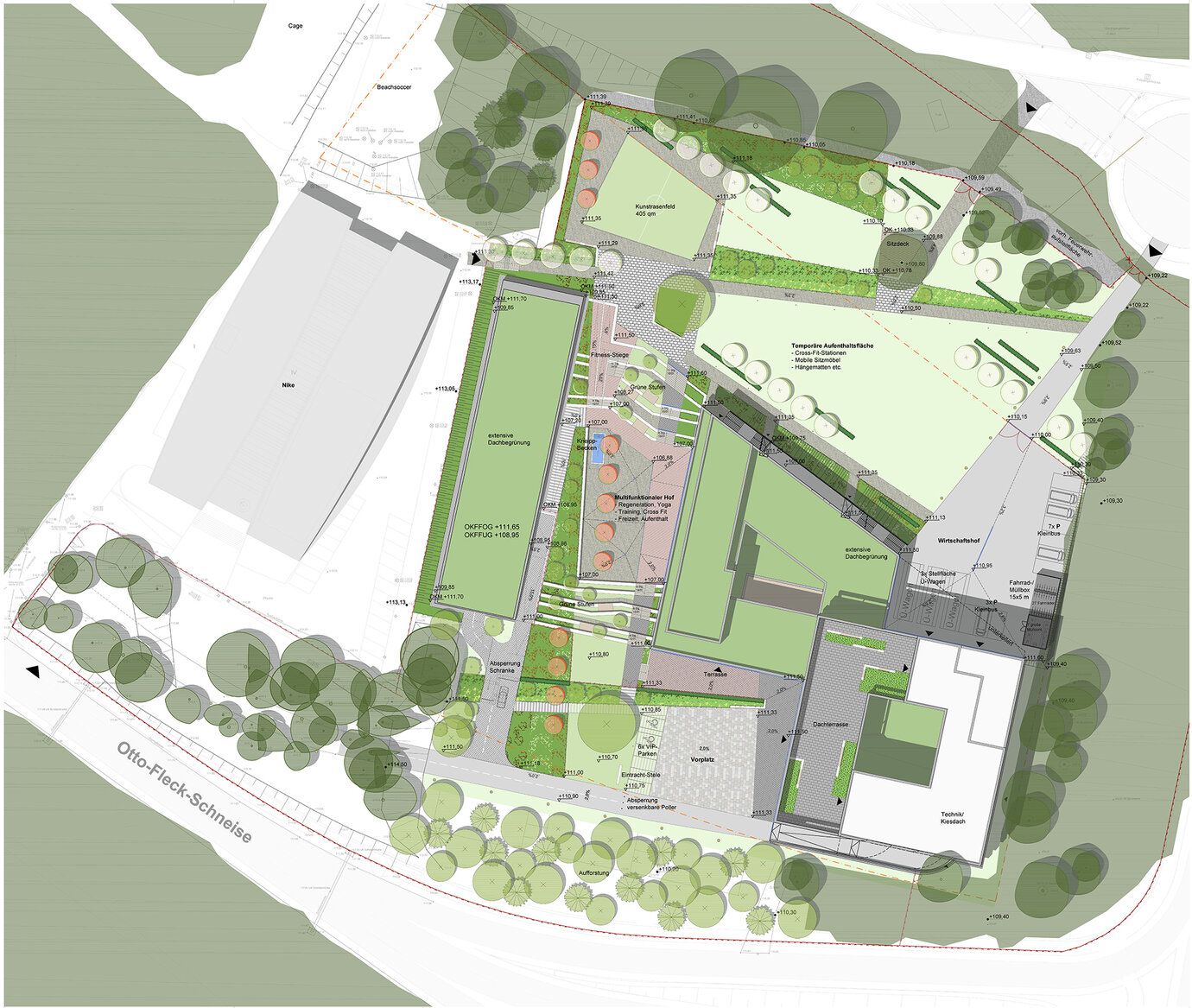
Draft layout
