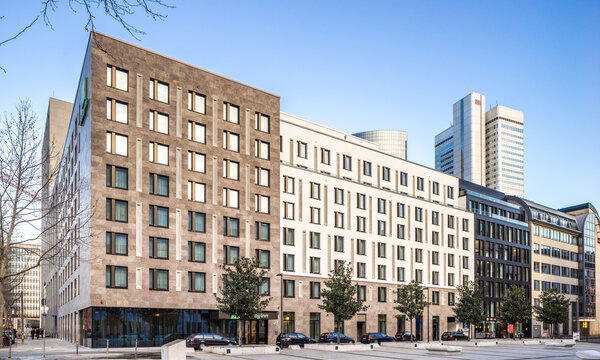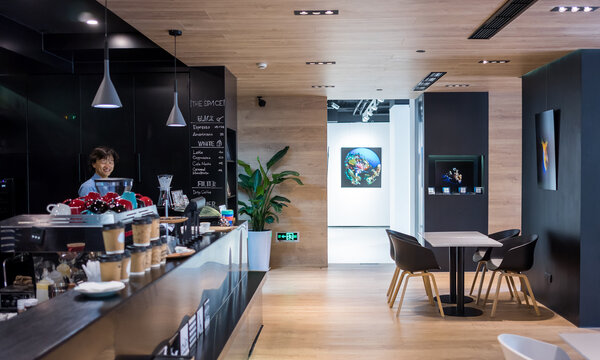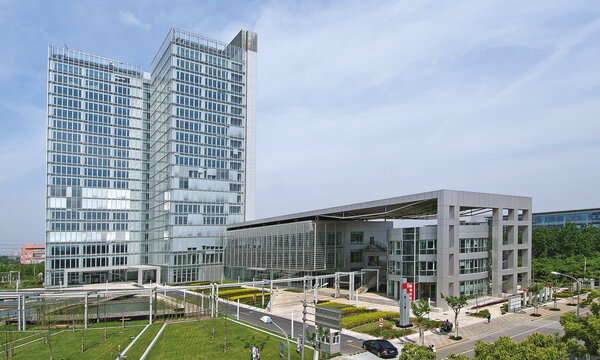Oval at the Baseler Platz
Frankfurt/Main, 2000 - 2004
Office and residential building, expert opinion process and realization, completion 2004; 1st prize in the professional competition
Use
Architecture
GFA
25000 sqm
Timeframe
2000 - 2004
Client
BGA Allgemeine Immobilienverwaltungs- und Entwicklungsgesellschaft mbH
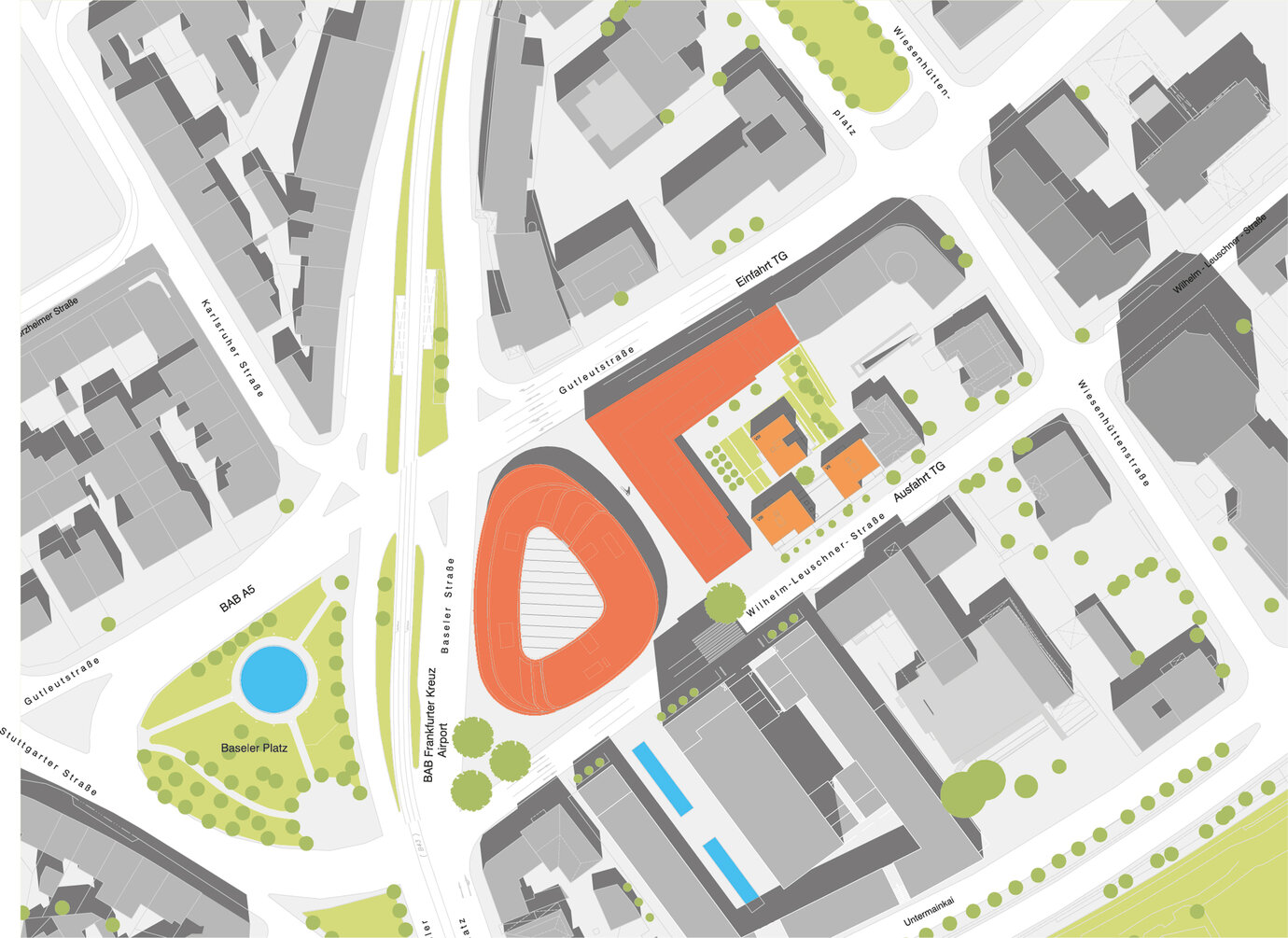
Baseler Platz - location in the city
Oval - Bridging the Gap The Baseler Platz plays a unique role in Frankfurt. Located on a major inbound road the square serves as the downtown's southern gate. In 1988 AS+P had already compiled an urban design study with the goal of developing a new mixed-use urban quarter around the square. In the meantime two new buildings have been built, forming a characteristic ensemble in direct proximity to the well-known "Main Forum" and the western harbor redevelopment area. Although formally dissimilar, both structures together form a suspenseful architectural entity. The "Oval" is unique for various reasons: its curved form adheres to the original streetwalls of the square while simultaneously expanding the urban space to the east. On its ground floor the building harbors a restaurant, shops and galleries wrapped around a spacious, public atrium. Above are six office floors capped by three staggered apartment floors. The apartments have various floor plans, from bachelor units to maisonette suites, increasing their appeal. The apartments' patios and roof gardens offer impressive and often unexpected and fascinating views of the cityscape of Frankfurt, the main train station, the fairground skyscraper and of the Central Business District (CBD) skyline.
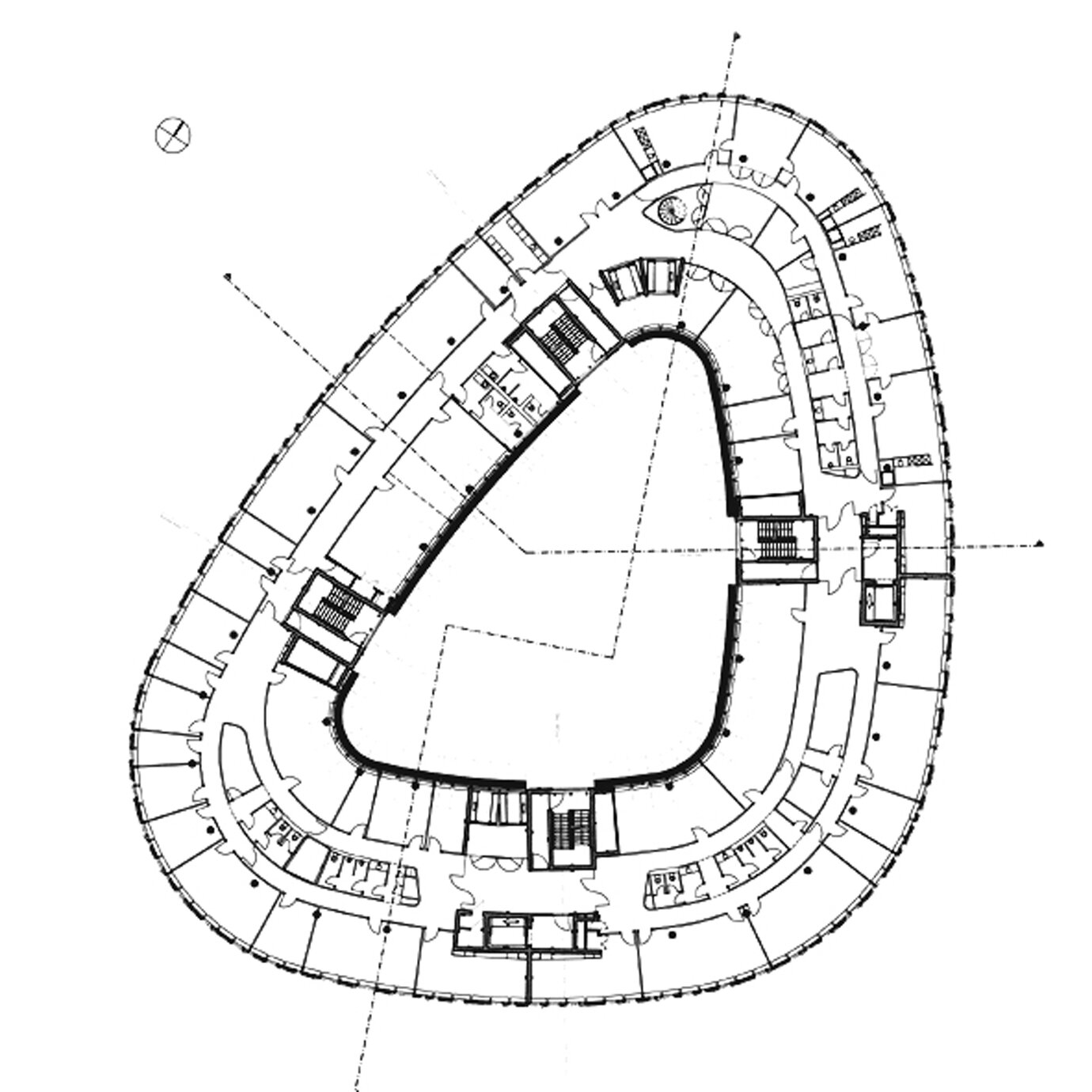
Typical office floor plan
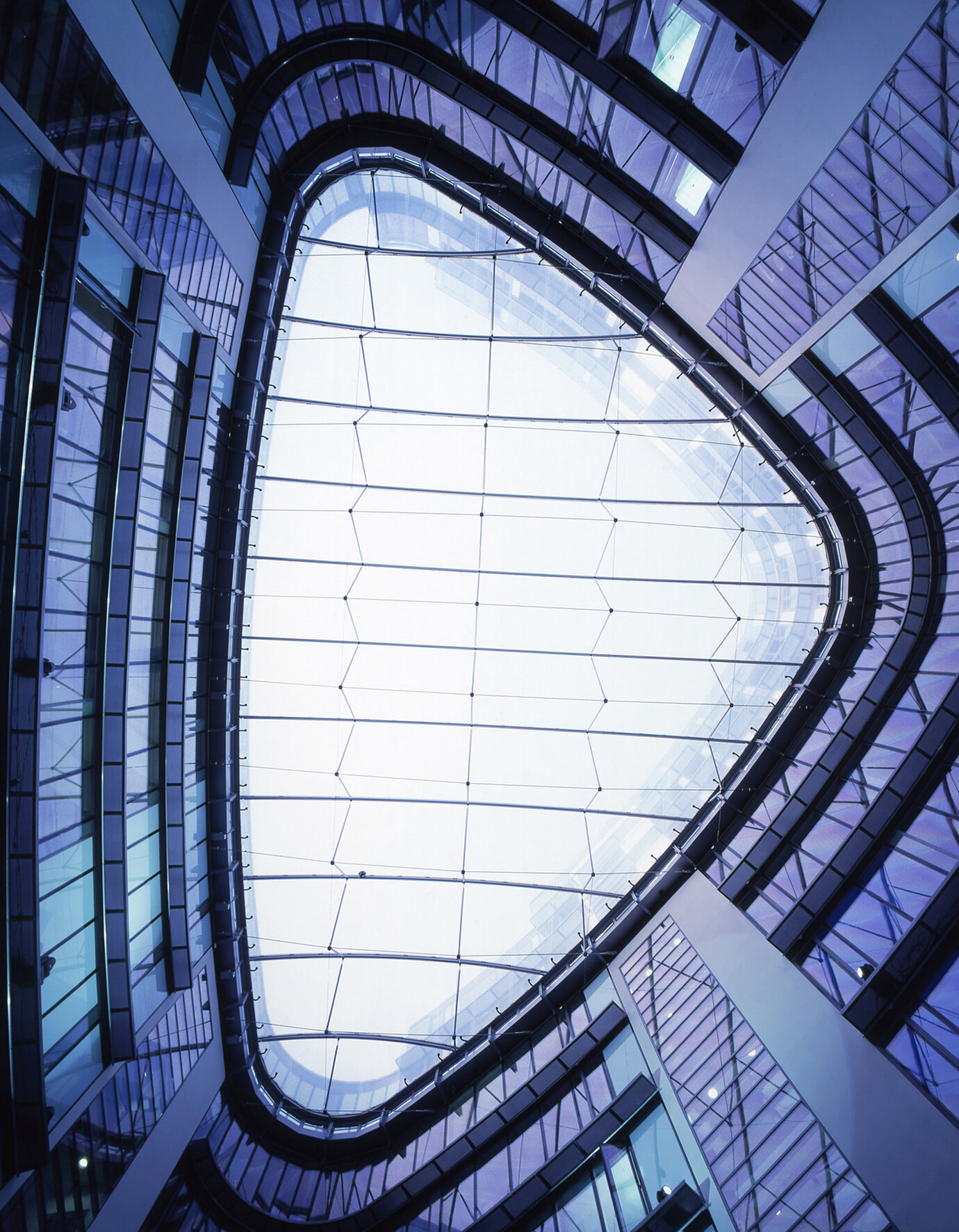
Atrium
atrium © Fotodesign Andreas Braun, Hameln
