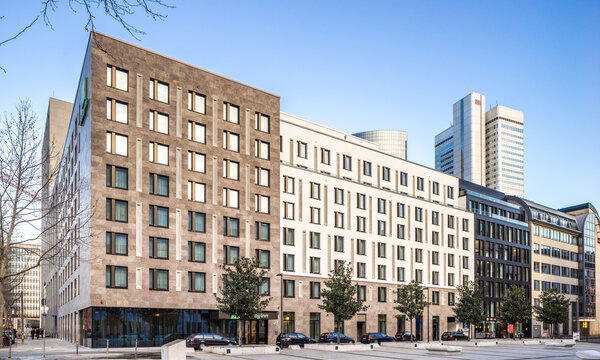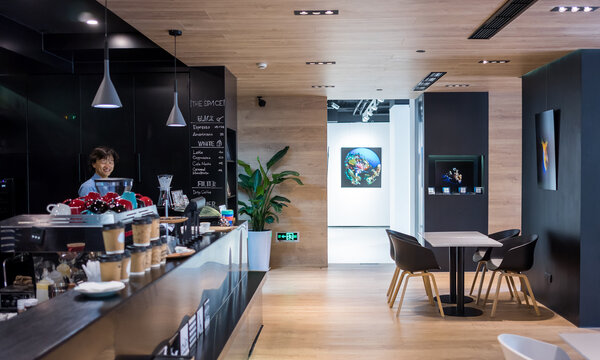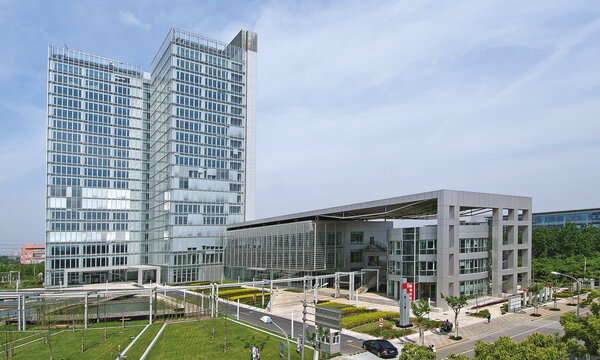Residential Development in Frankfurt Riedberg
Frankfurt/Main, 2009 - 2013
New construction of 230 residential units in passive house standard in Frankfurt Riedberg; 1st prize in the realization competition
Use
Architecture
GFA
37000 sqm
Timeframe
2009 - 2013
Client
ABG FRANKFURT HOLDING Wohnungsbau- und Beteiligungsgesellschaft mbH
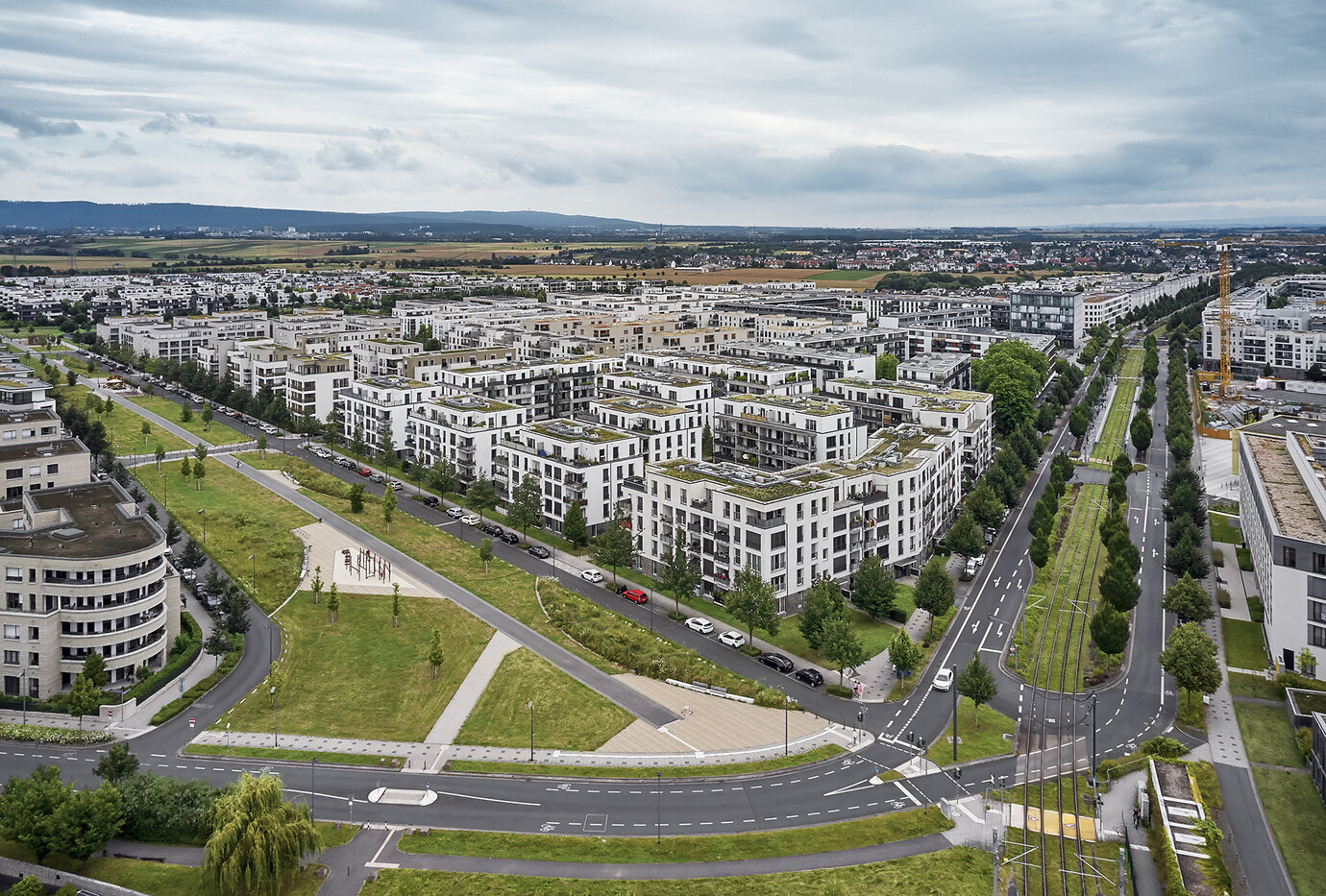
Aerial Perspective © AS+P Albert Speer + Partner GmbH | Photo: BECKER LACOUR
In 2013 the Quartier Mitte in the new Frankfurt district Riedberg the construction of some 230 residential units over a gross surface area of around 27,500 square meters (above ground) was completed. The concept by AS+P envisages creating a clearly defined peripheral block facing the road, while overlooking the park there are plans for a more open structure with individual houses. Great value was placed on homogeneous density in it, permitting sufficient room for attractive private and semi-public spaces. Because in an urban planning context the optimum alignment with regard to energy usage was not possible for all building sections, attention was paid to the structure enabling passivhaus standards in all the buildings at an acceptable cost. All the buildings in the quarter meet passivhaus standards, guarantee minimal energy consumption and thus minimal ancillary costs for tenants and owners. They have user-friendly ventilation with a high-efficiency heat recovery system, as well as radiators whose temperature can be set individually in different rooms. The heating energy requirement is only 15 KW per square meter per year and reduces CO² emissions to an absolute minimum. The clear height of all rooms is 2.70 meters. Floor-to-ceiling windows mean the rooms are flooded with light, while electric venetian blinds on the outside prevent the apartments from getting unpleasantly warm in summer.
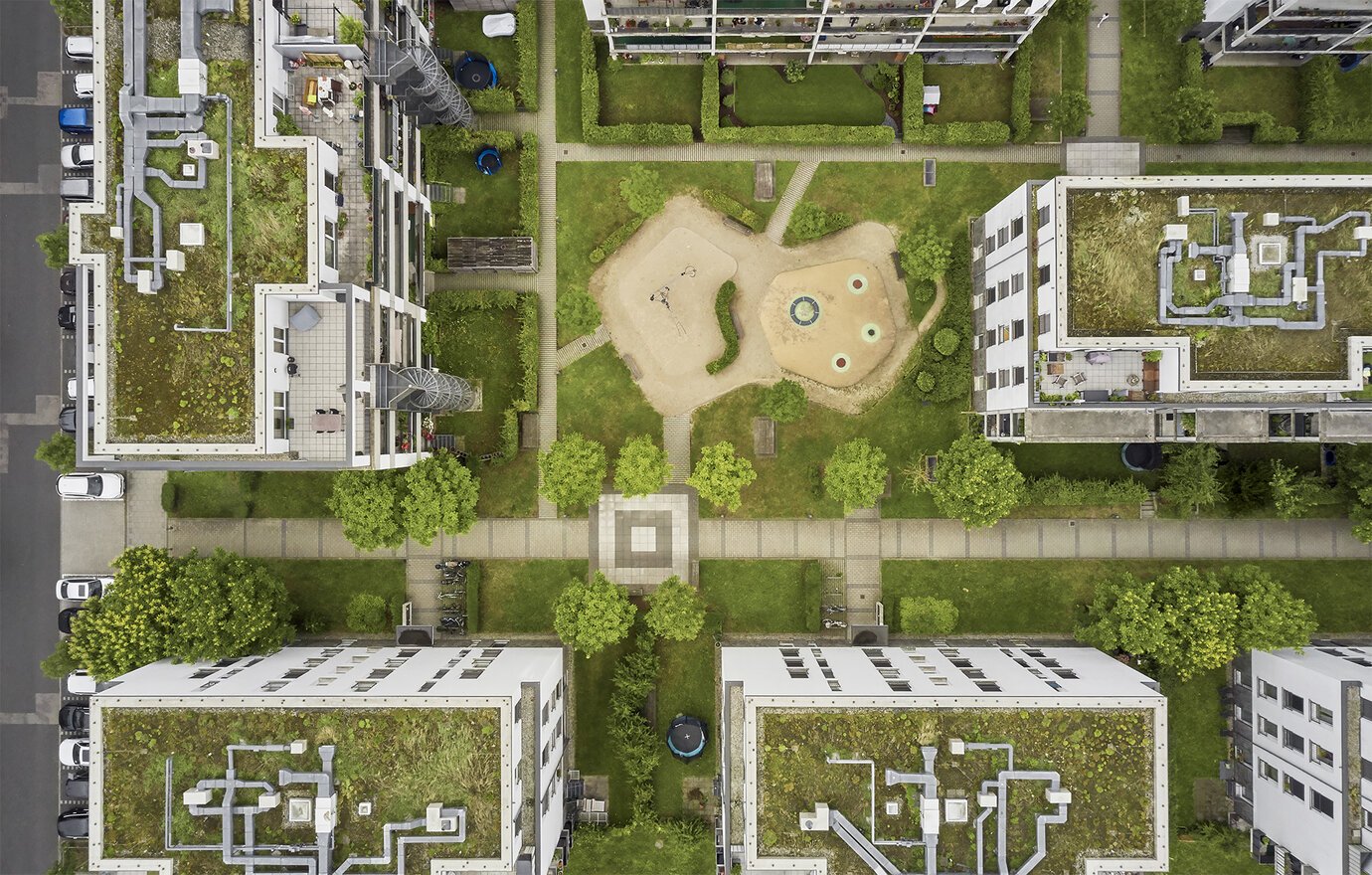
Attractive private and semi-public open spaces © AS+P Albert Speer + Partner GmbH | Photo: BECKER LACOUR
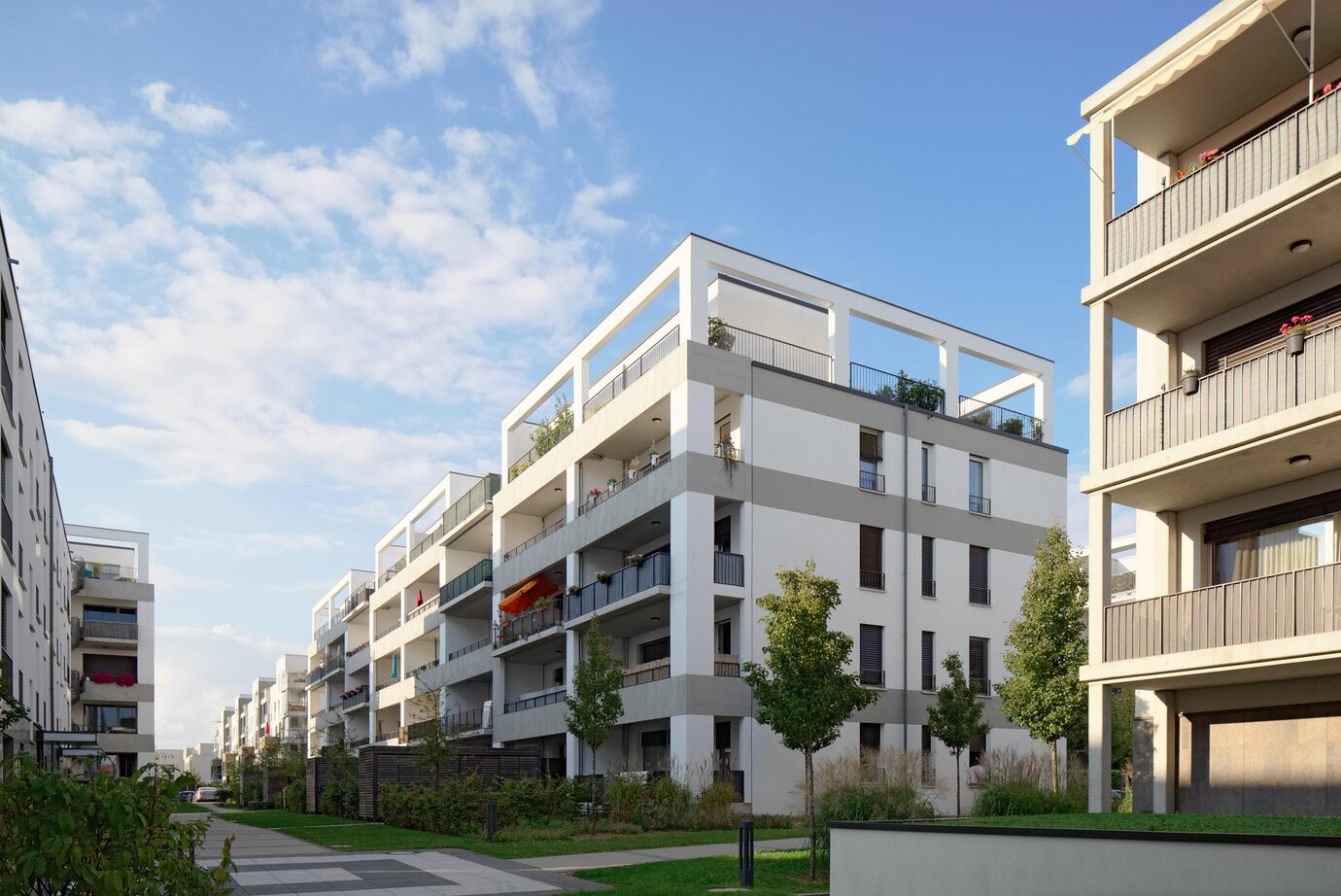
© AS+P Albert Speer + Partner GmbH | Photo: Axel Stephan
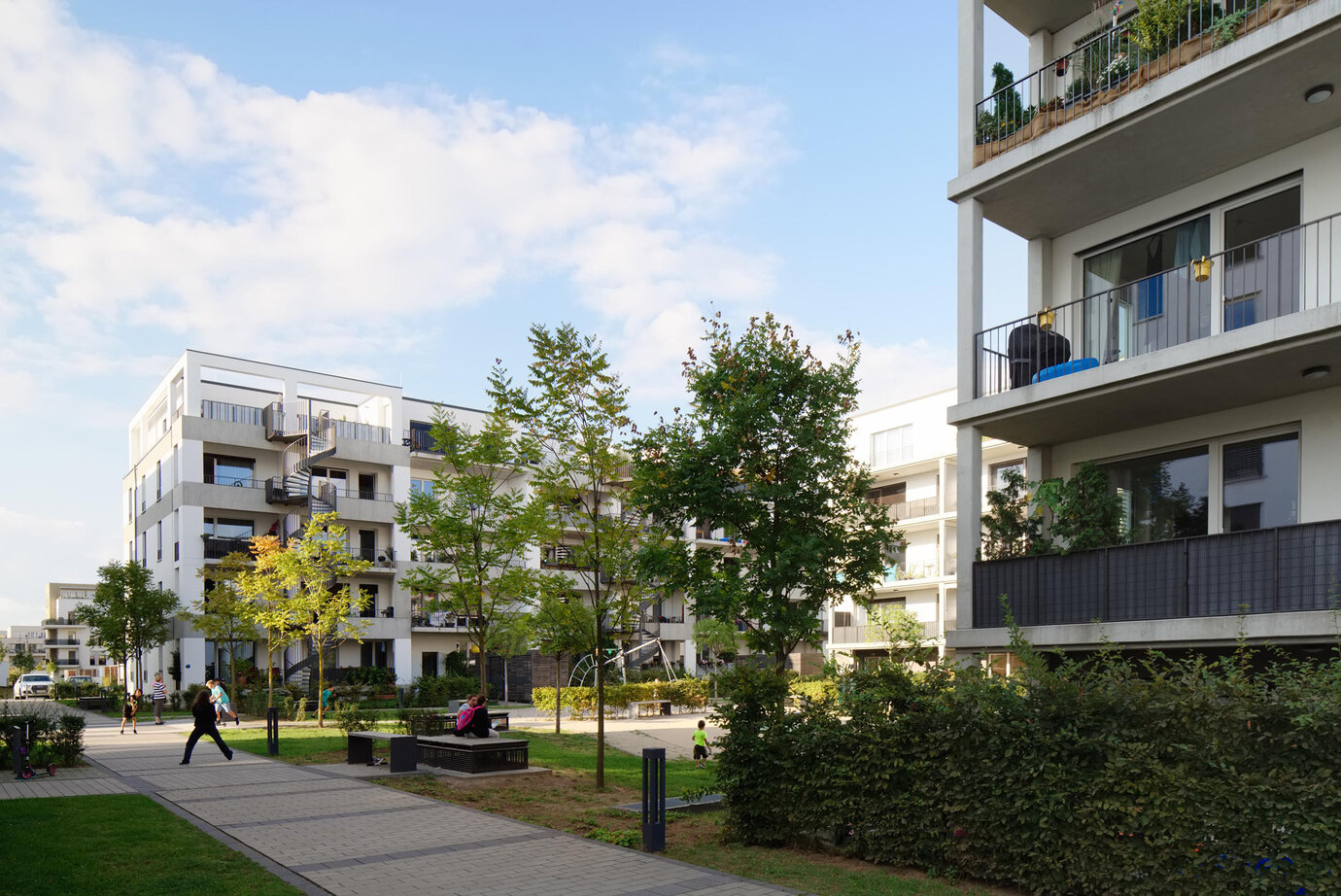
© AS+P Albert Speer + Partner GmbH | Photo: Axel Stephan
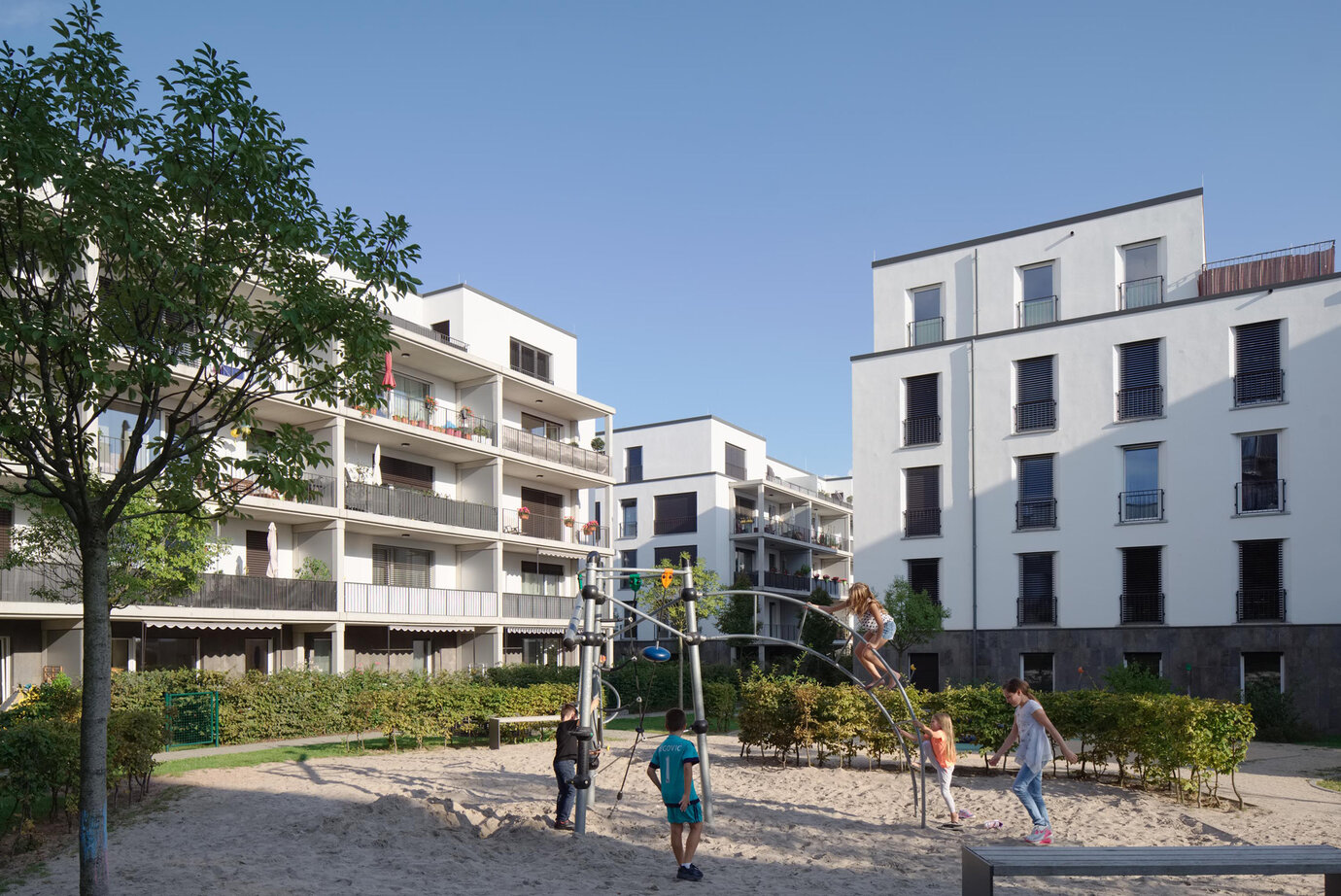
© AS+P Albert Speer + Partner GmbH | Photo: Axel Stephan
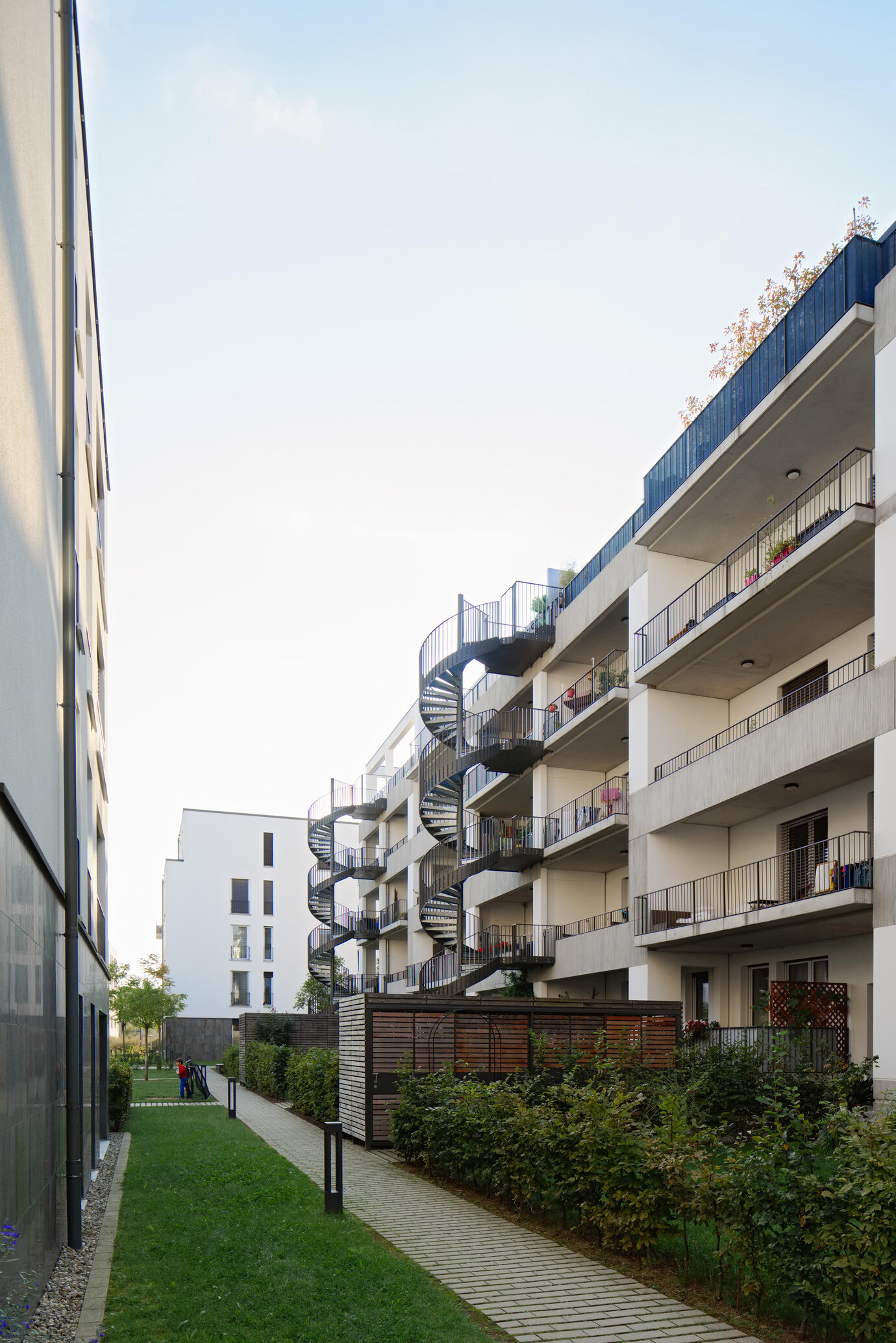
© AS+P Albert Speer + Partner GmbH | Photo: Axel Stephan
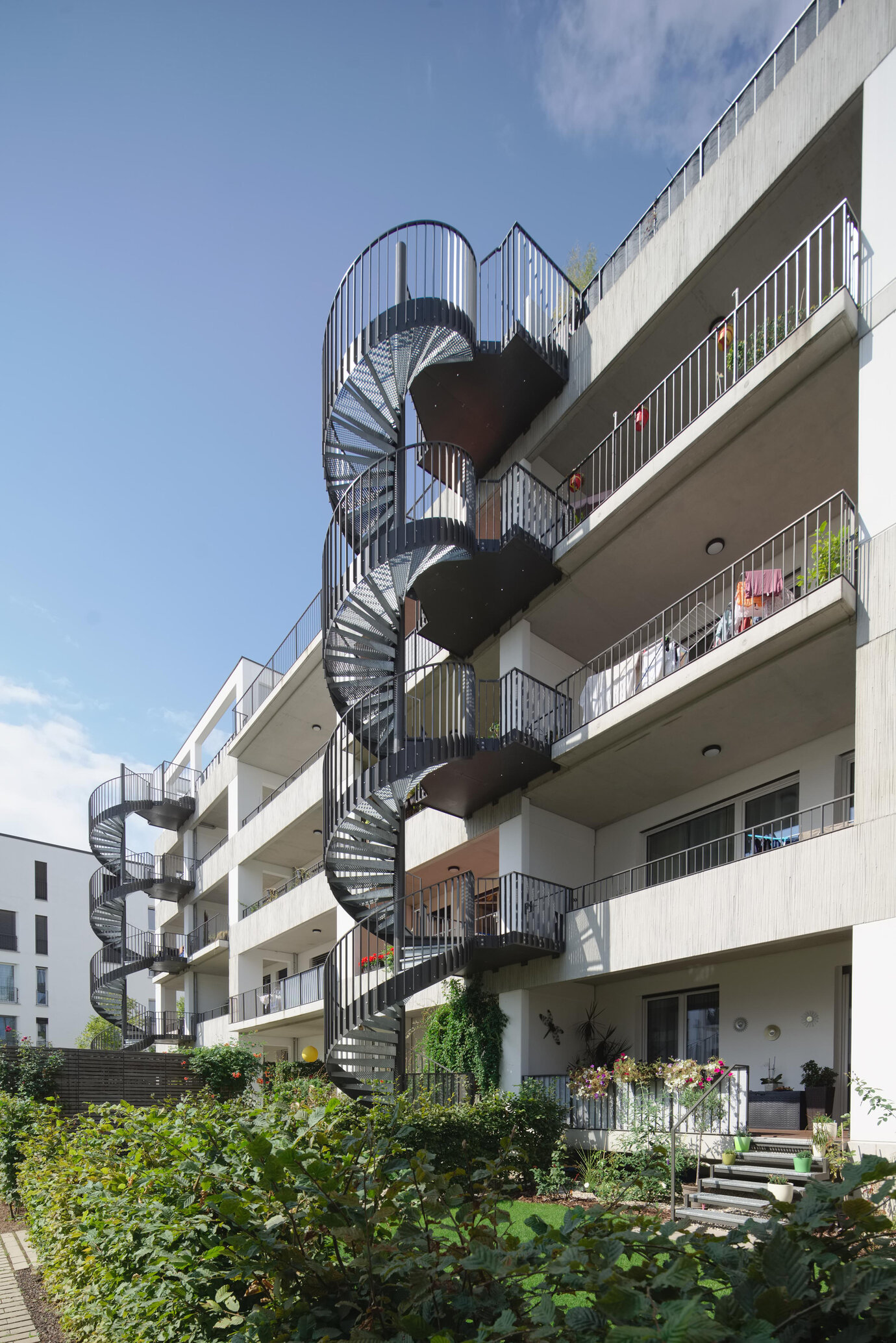
© AS+P Albert Speer + Partner GmbH | Photo: Axel Stephan
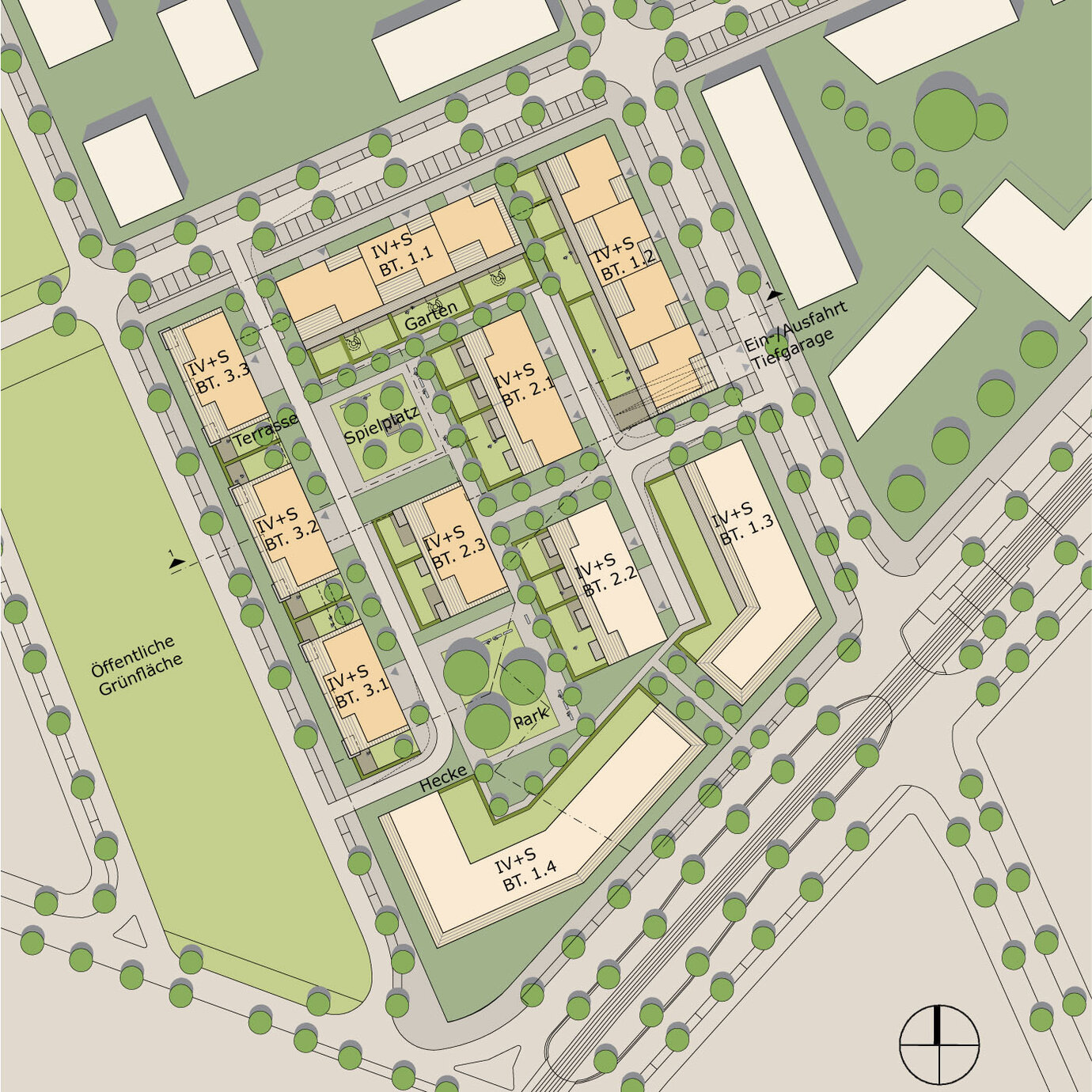
Site Plan
