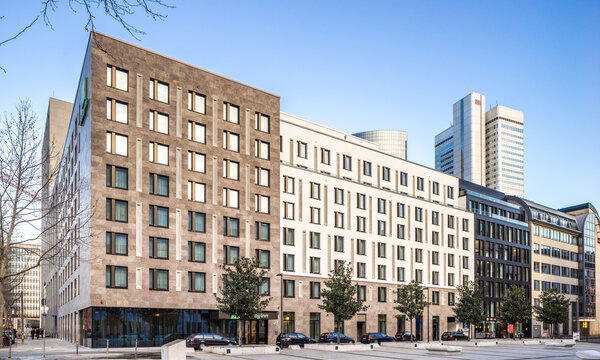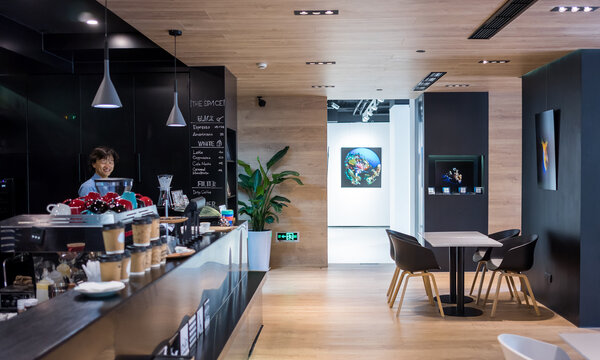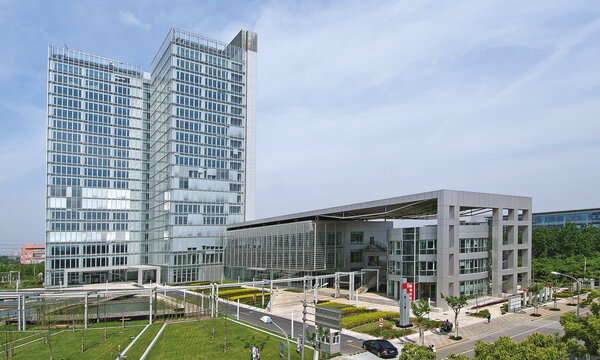Residential high-rises in Schärding – Impulse 21
Braunau am Inn, 2018 - 2019
Construction of two residential high-rises on a joint podium structure with commercial facilities and an underground car park in Schärding, Austria
Use
Architecture
GFA
12815 sqm
Timeframe
2018 - 2019
Client
Impulse 21 GmbH & Co. KG
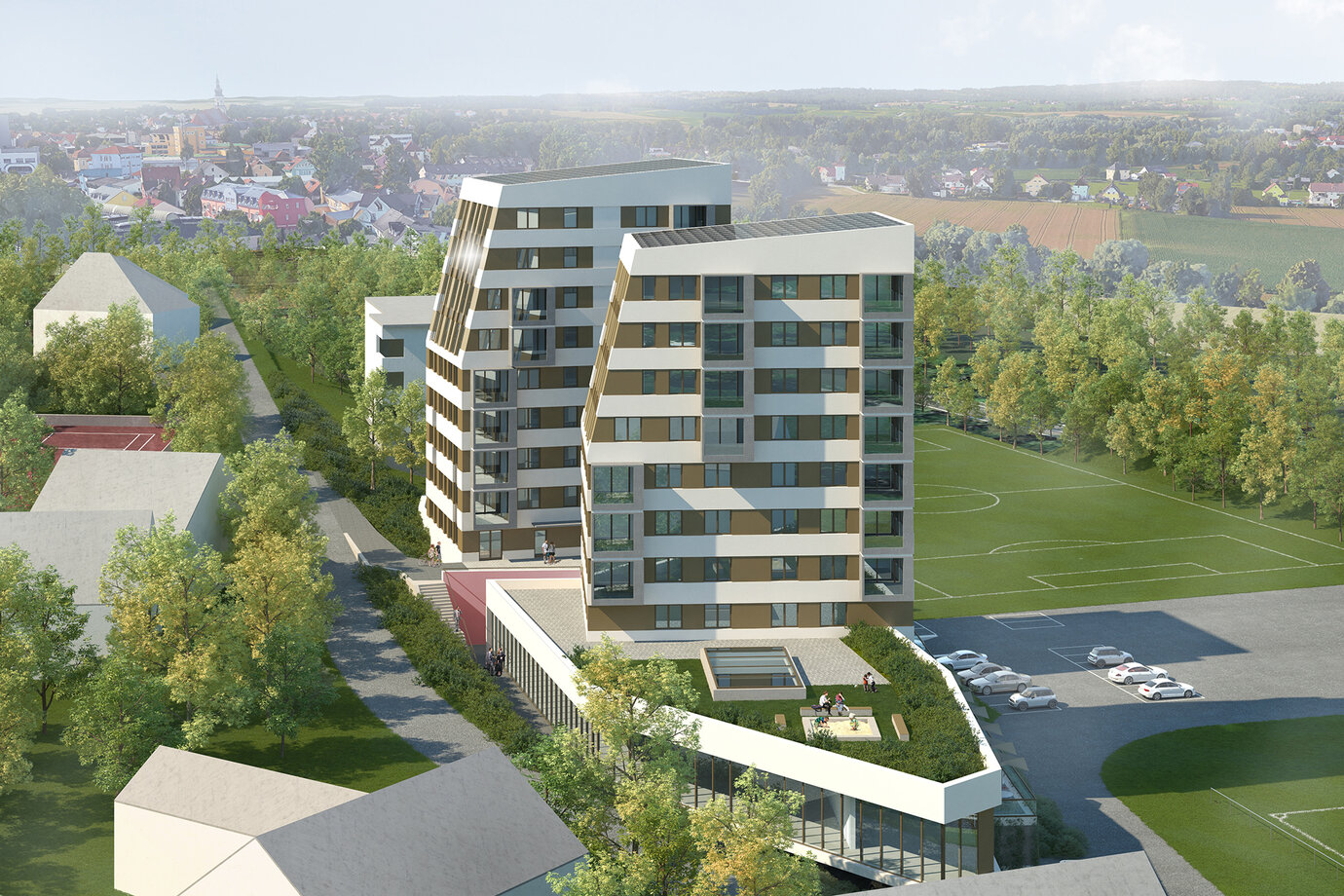
View from the east – by day
On behalf of Schärding Impulse 21 GmbH & Co. KG, AS+P is designing a three-story new structure on a commercial wing with an underground car park at Alfred Kubin Strasse 29. The planned new ensemble consists of two high-rises and a podium structure and has room for a total of 57 residential units, approx. 2,000 m² of commercial space, and 117 car parking spaces. The tallest points are not aligned to each other, with ‘A’ adopting the course of the road, while ‘B’ turns way from it and is oriented toward the adjoining building by the sports field. The podium structure likewise follows the line of the road, and in terms of design follows the course of the land. AS+P consistently exploits the topography, which has differences in height of up to 13 meters, such that facing the road the pedestal structure retreats, leaving room for the existing adjoining building and preserving important views. Facing the sports field, the podium structure consciously sets itself apart from the parking levels, something that is emphasized among other things by the projection in the east. Access is via Alfred Kubin Strasse, at different heights, meaning that the residential high-rises can be reached barrier-free via the roof of the pedestal structure as well as the pedestal structure itself. Intensive greening of the roofs above the commercial section and greening from the edge of the of the garage to the sports field’s car park support the concept.
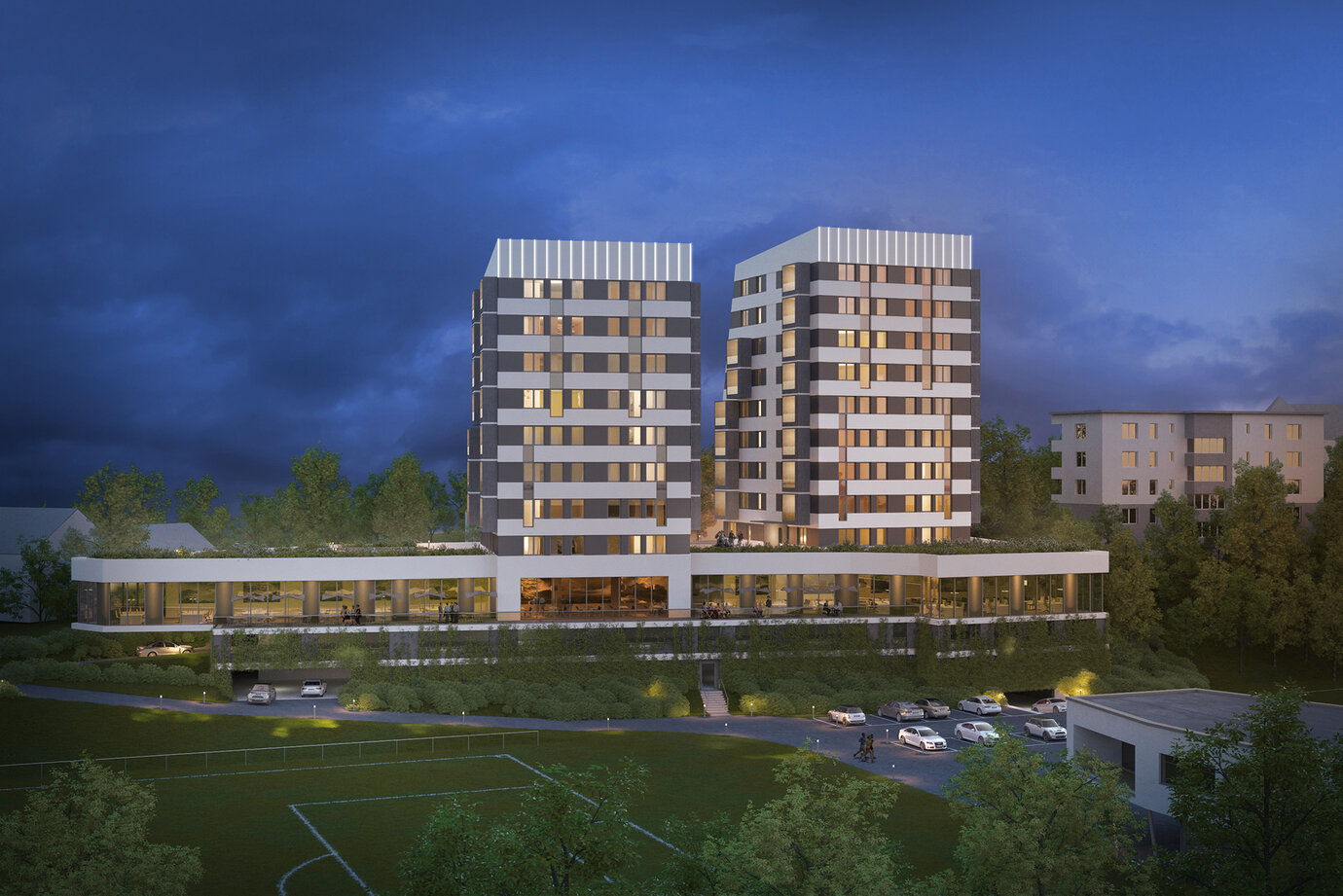
View from the east
