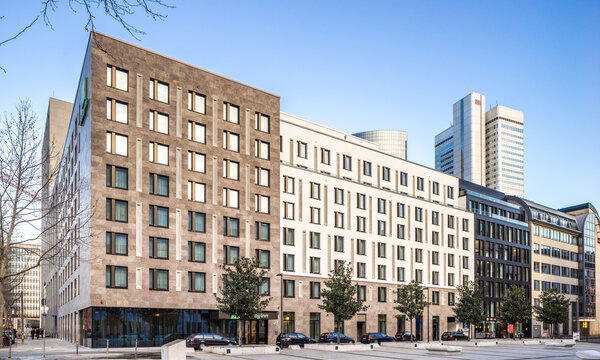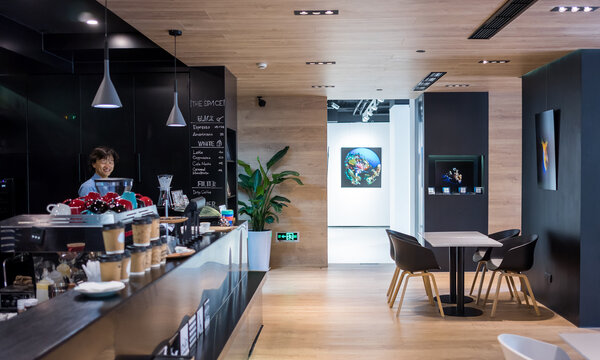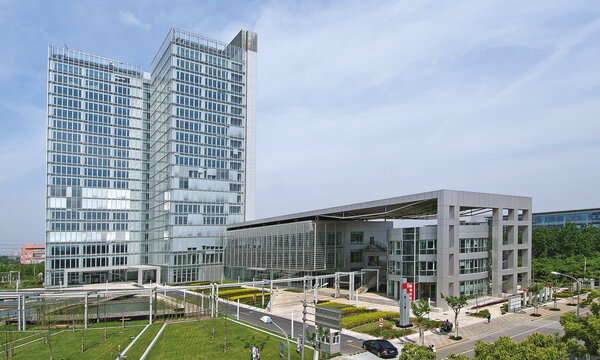Ministry of Commerce and Investment (MCI) Headquarters
Riyadh, 2014 - 2017
Assignment of architectural design services including the detailed design phase and landscape architecture for an office building on the basis of the successful completion of the master planning for the MCI Business Park
Use
Architecture
GFA
55000 sqm
Timeframe
2014 - 2017
Client
Saudconsult
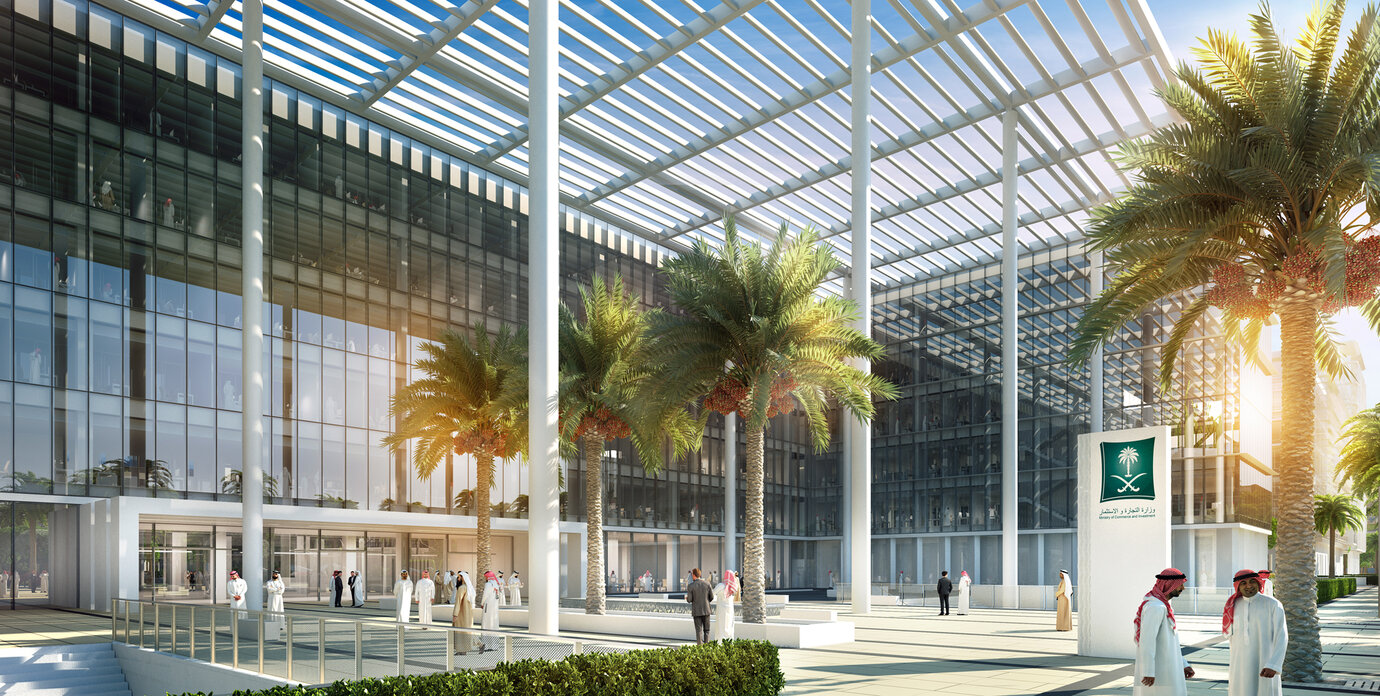
Plaza
The new Ministry of Commerce and Investment Headquarters (MCI HQ) is the iconic, eponymous landmark located at the gates to the MCI Business Park, which was planned by AS+P in 2014 and is set to be an attractive government and mixed-use development. With its contemporary yet timeless architecture the new MCI HQ is inspired by the ministry`s forward-thinking, innovation-leading spirit and dignified understatement; a showcase of what a contemporary government building can be. The distinct footprint derives from its use as office and public service building and benefits from the master plan concept. Spacious plazas provide a generous entrance situation, the elegant shadow roof complements the building`s shape and supports the embracing welcoming gesture. A central, light-filled atrium is main axis and connecting magistrale of the building, extending over full height. Internal bridges interconnect the two central wings and contribute to the building`s flexibility and efficiency. Loggias, located adjacent to these bridges, invite to informal meetings and communication. All employees in this 55,000 sqm big ministry benefit from the lightweight, transparent design and enjoy natural daylight at their working places tremendous views. The new MCI HQ provides high quality, low maintenance and multi-functional office spaces, a representative minister's suite, a modern and spacious customer service area as well as amenities such as lush indoor gardens and versatile creative rooms. A pleasant work environment inspires, motivates and attracts highly skilled and dedicated professionals from throughout the kingdom.
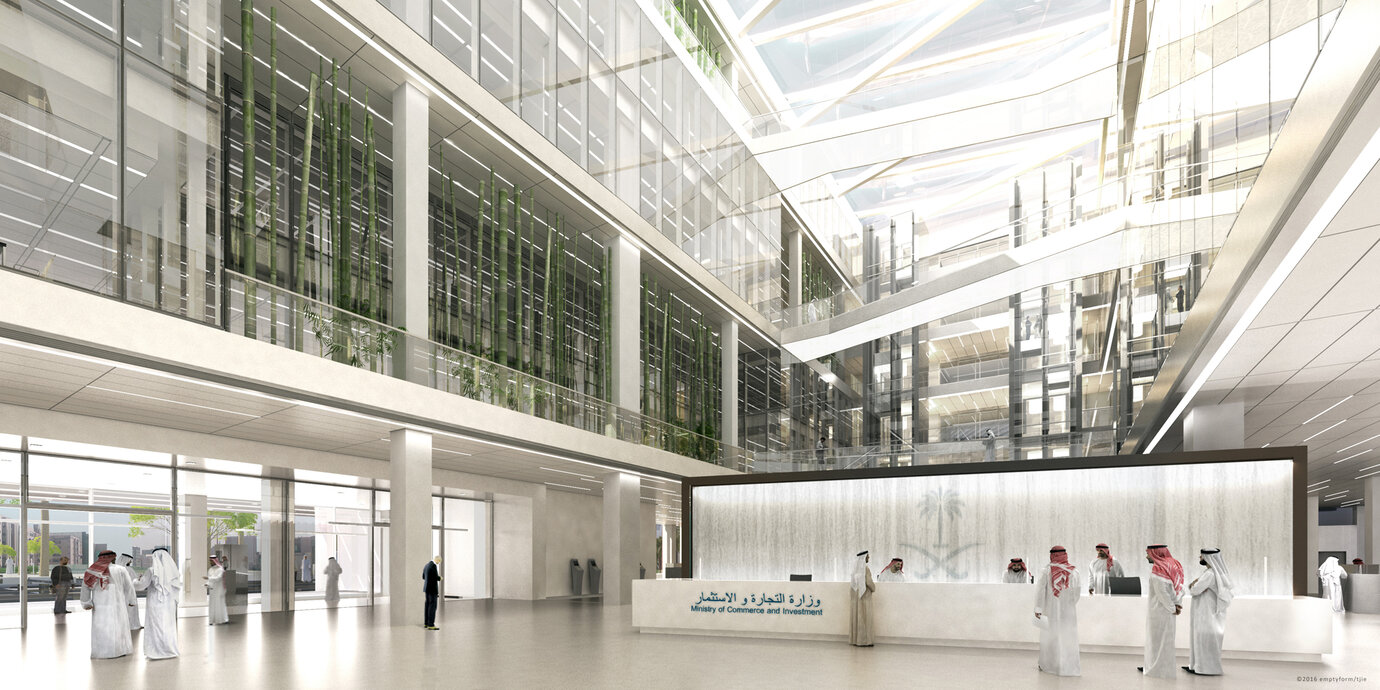
atrium reception desk
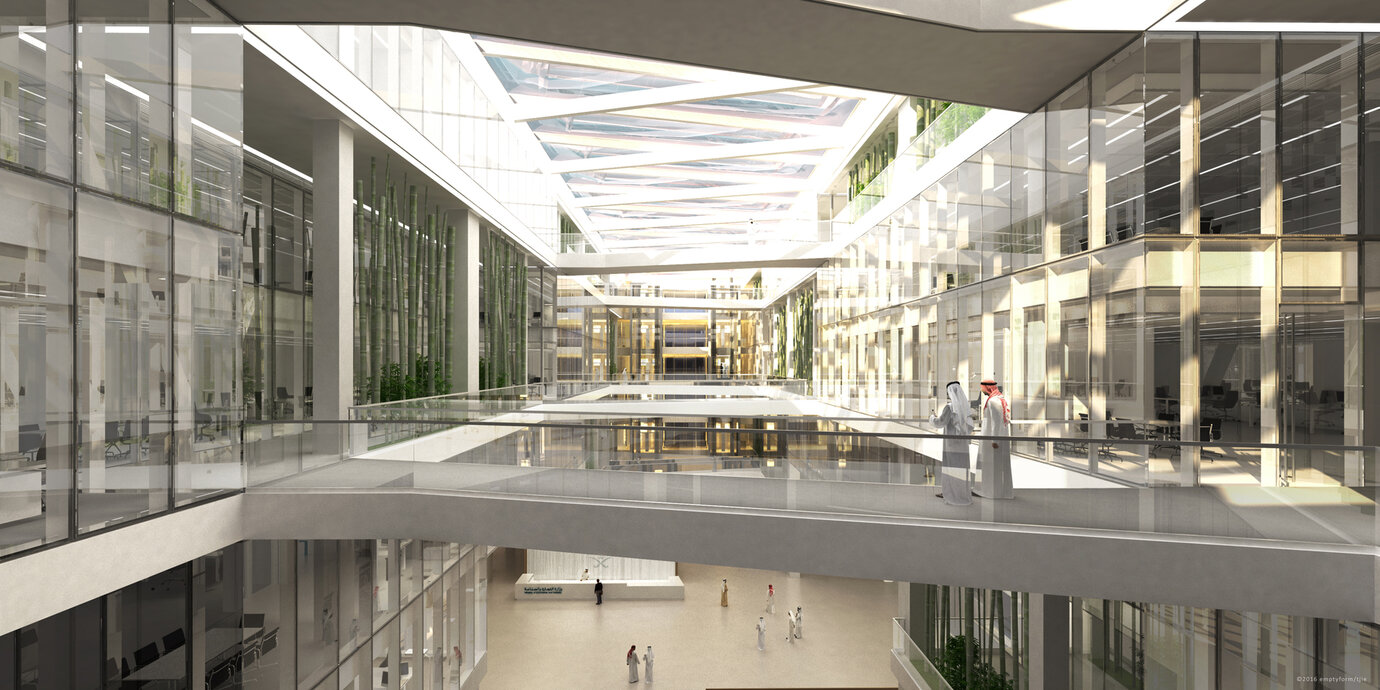
Atrium
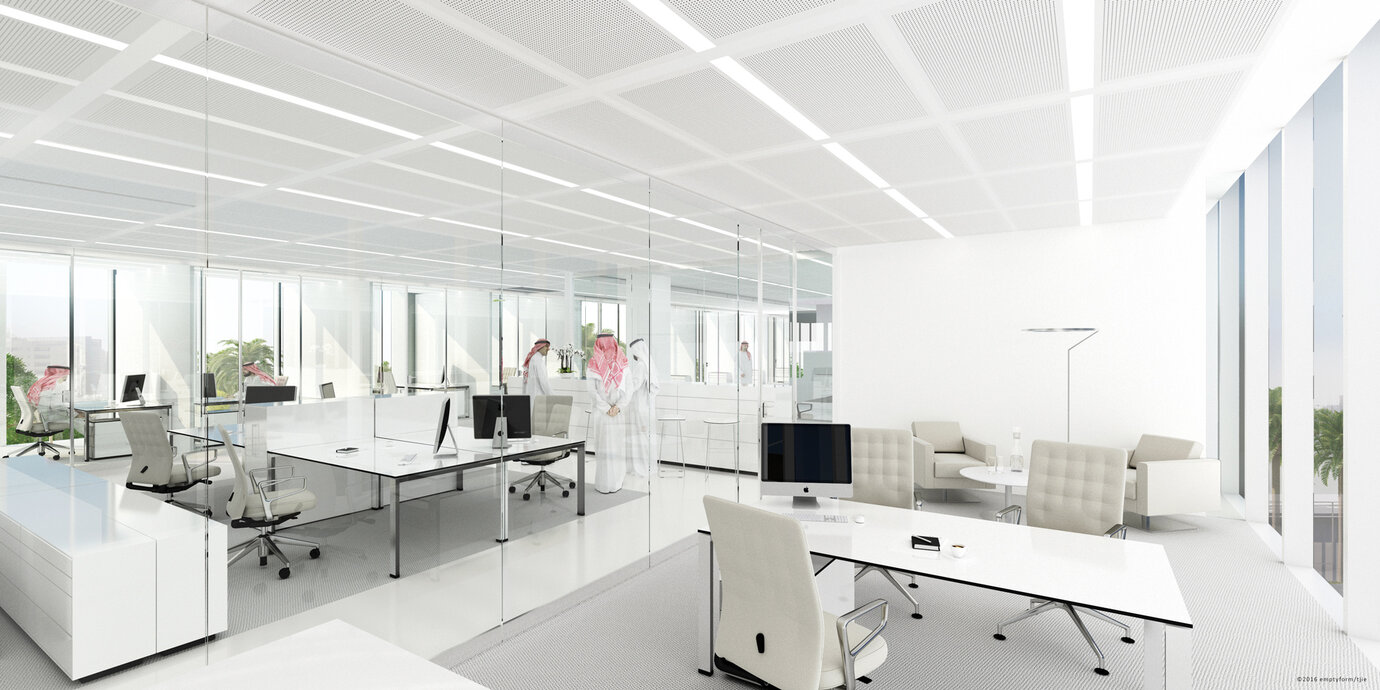
office
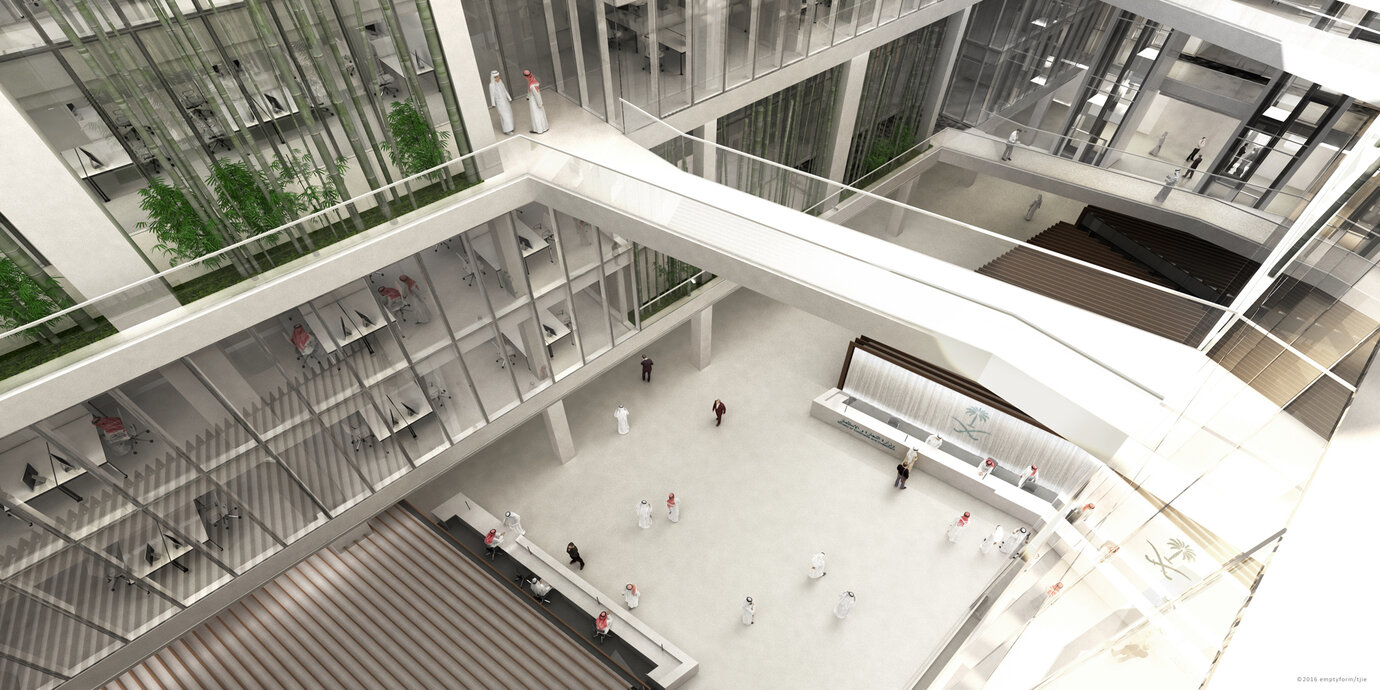
atrium birdeye
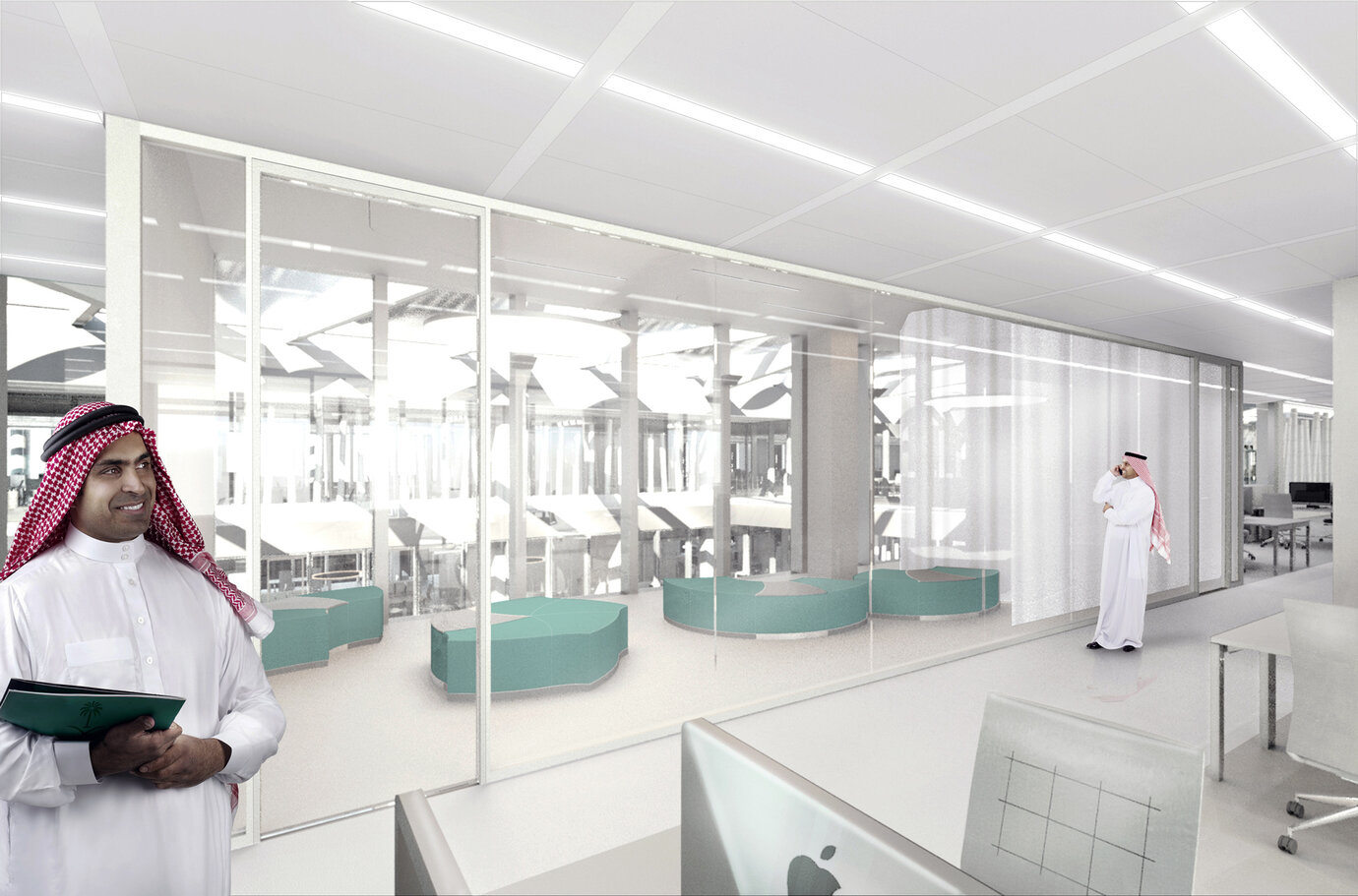
creative room
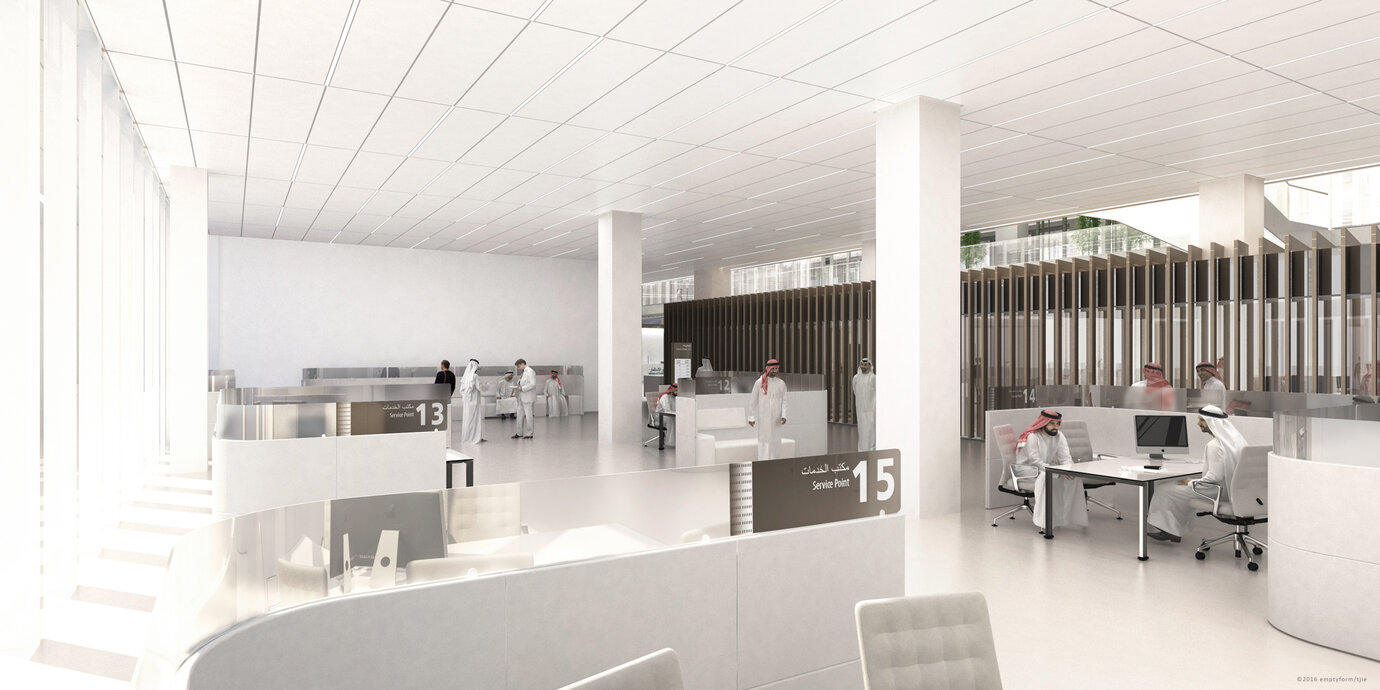
interior customer service
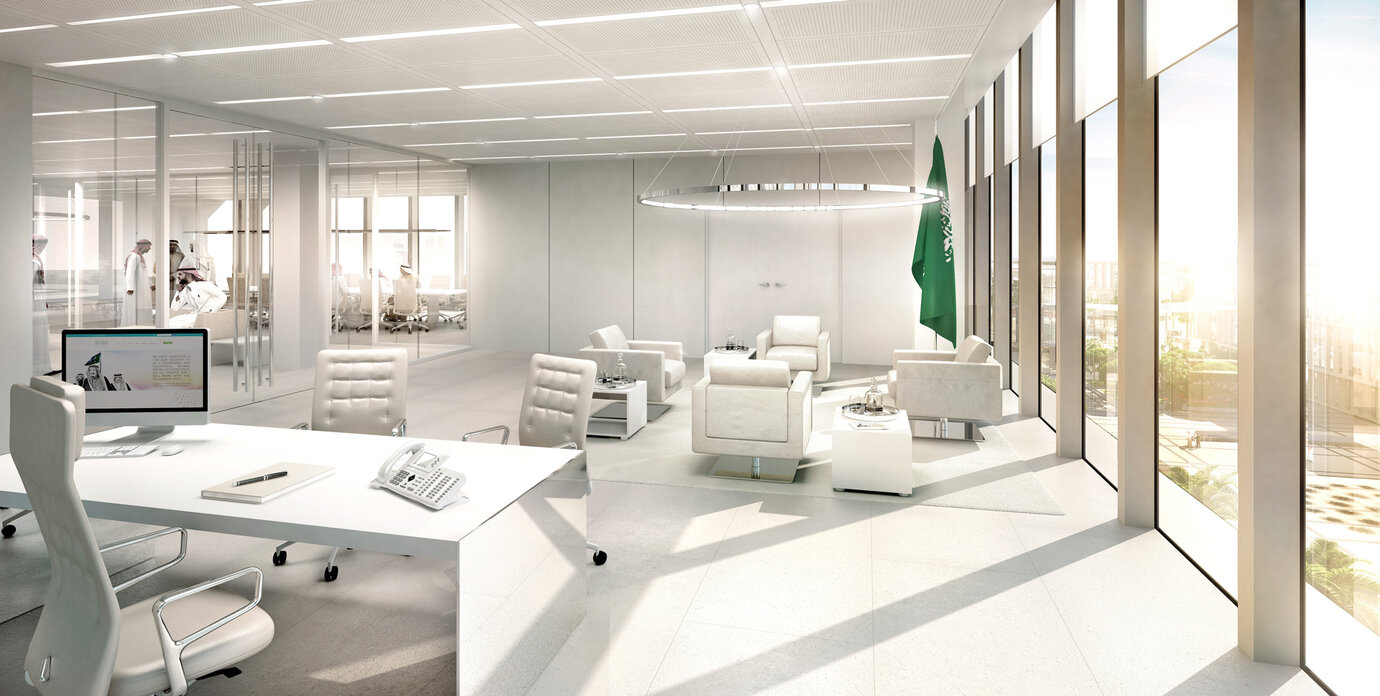
office
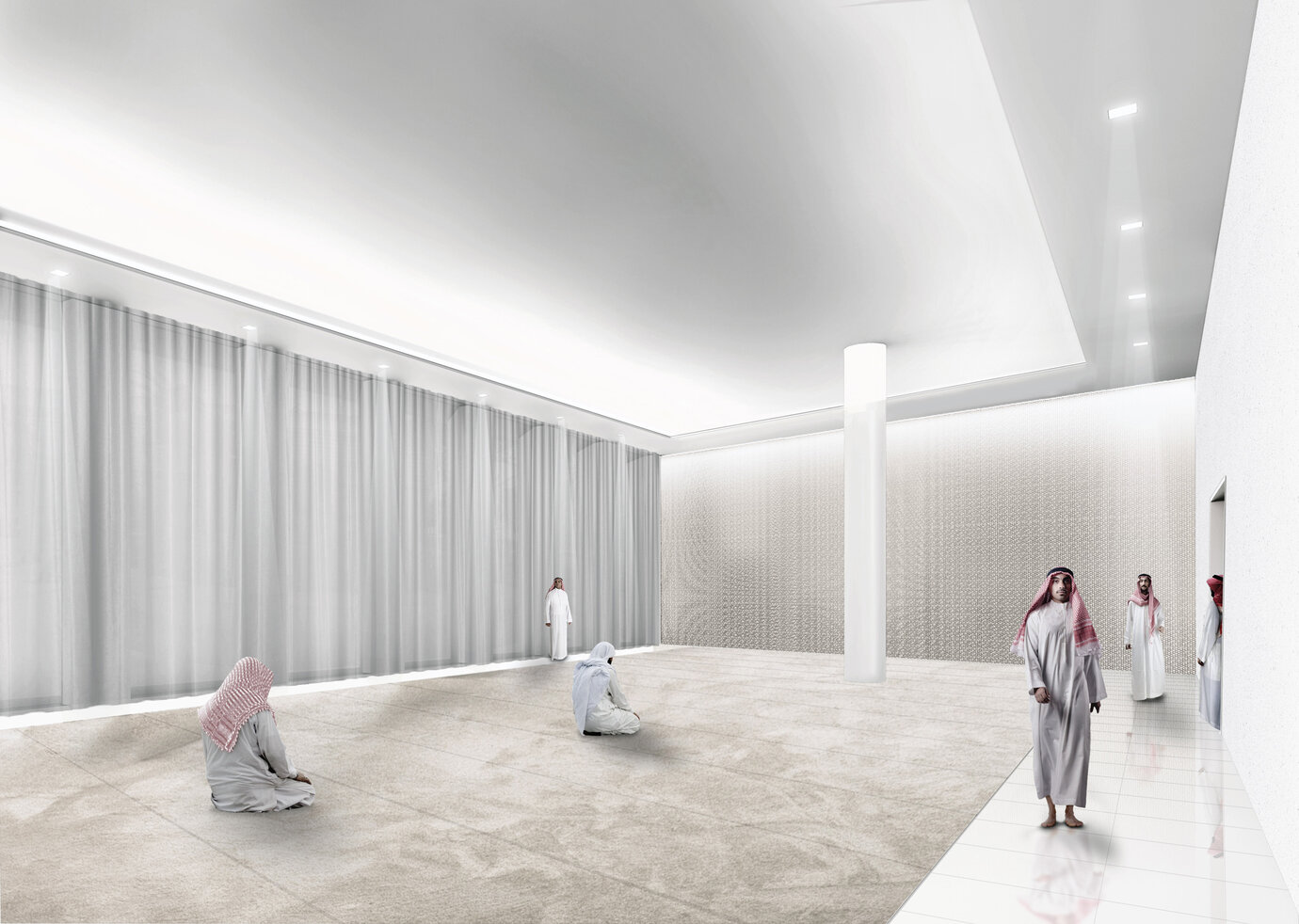
prayer room
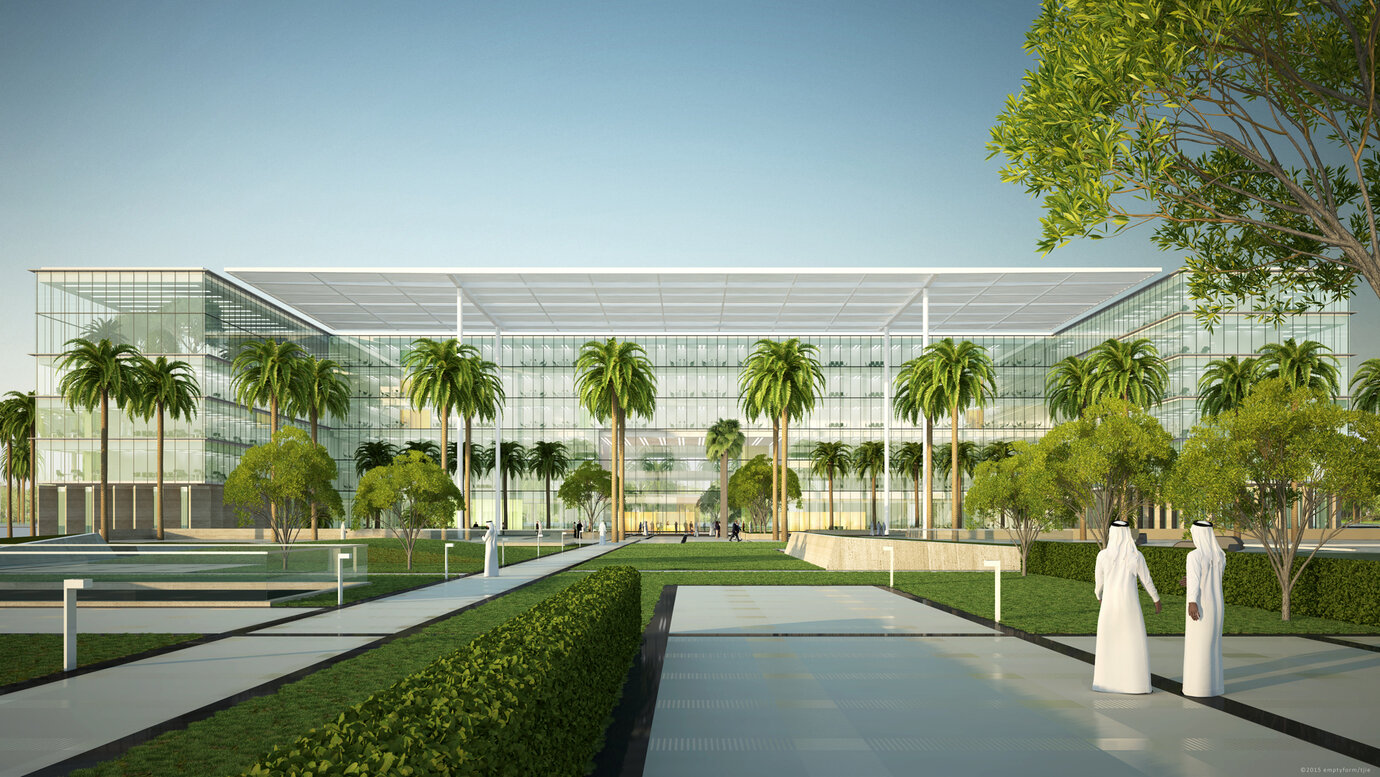
exterior view parkside
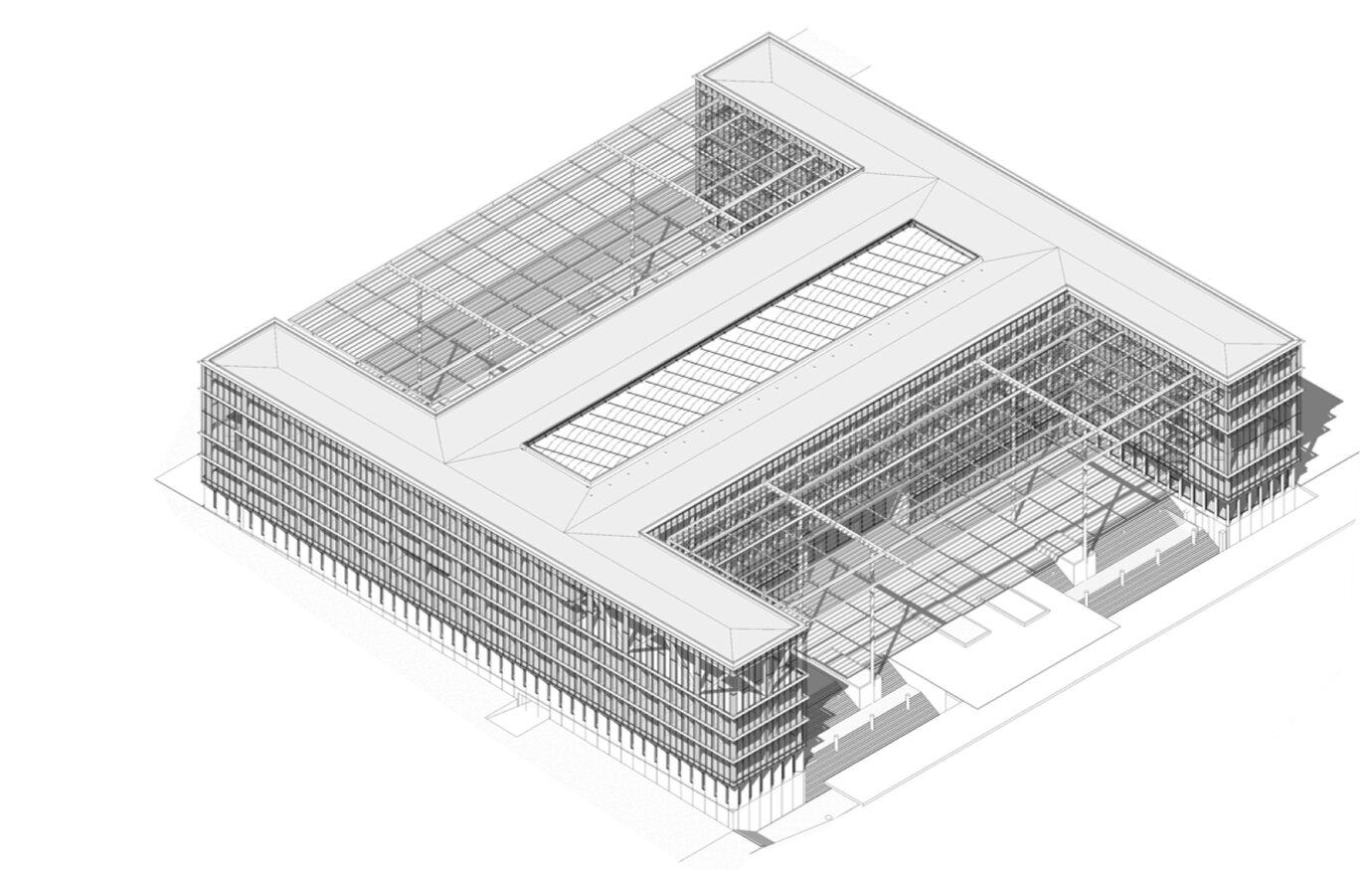
digital building model
