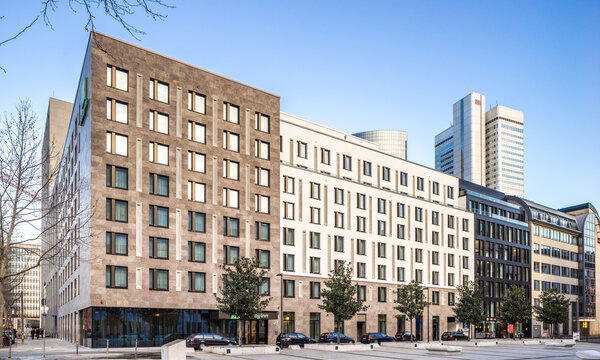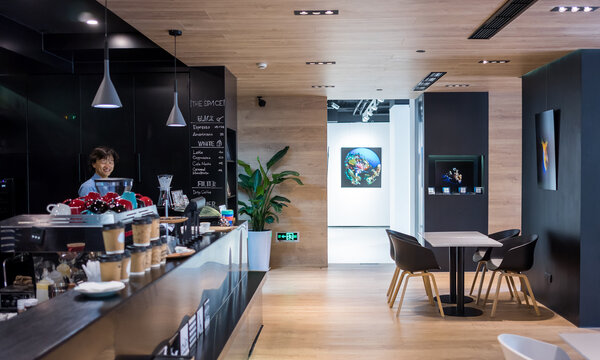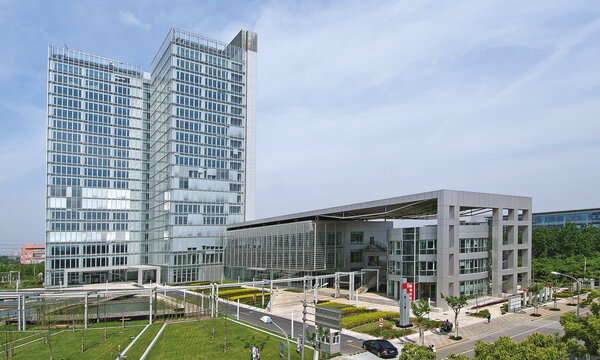Afternoon Supervision at the Käthe Kollwitz Schule
Frankfurt/Main, 2009 - 2012
Refurbishment and buliding conversion for an afternoon supervision for pupils from the Käthe Kollwitz Schule
Use
Architecture
GFA
1316 sqm
Timeframe
2009 - 2012
Client
FAAG Frankfurter Aufbau AG
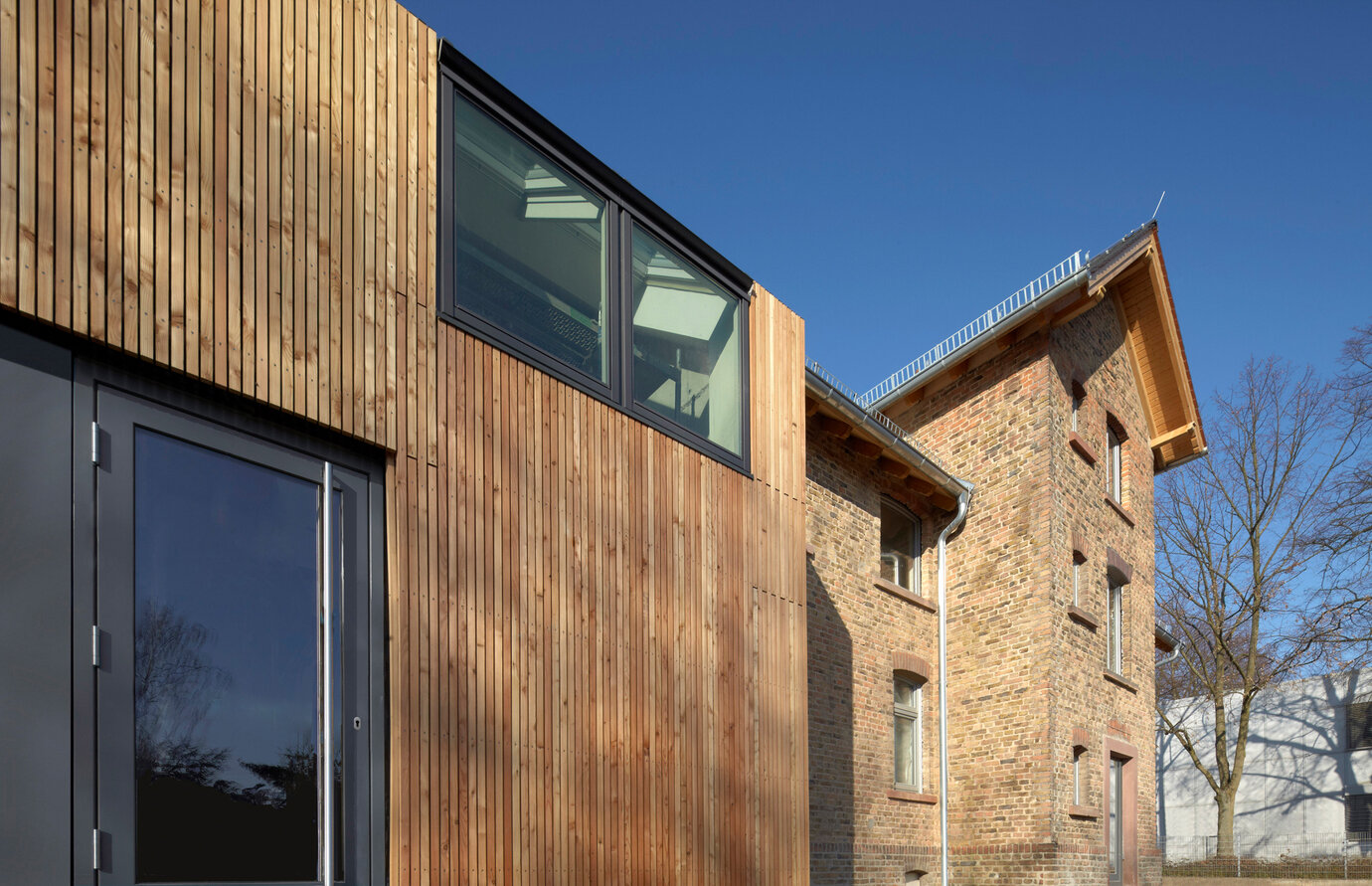
exterior view
In Frankfurt-Zeilsheim two houses have been converted to create space for afternoon supervision for pupils from the Käthe Kollwitz Schule. Dating from the turn of the century, the buildings are located on an idyllically situated plot surrounded by green space. An integral part of the renovation process is the conservation of the buildings' original charm, and accordingly, the modernization work focused on the specific surfaces and architectural features, which were either repaired or replaced with new materials. The architectural concept foresees a new connecting structure, which provides access to all stories and connects the existing buildings in their façade design and functionality without impairing its original character. The interplay between the various materials and structures lends the ensemble a special flair. Both roofs have been replaced in the renovation process, insulated to meet thermal insulation requirements and covered with plain tiles. Conversion works created, amongst other things, rooms for four groups of pupils (approx. 100 children) and a large, support-free, multipurpose space with adjoining rooms and a kitchenette. The interior has a neutral, friendly appearance and lends itself to child-friendly fittings and furniture.
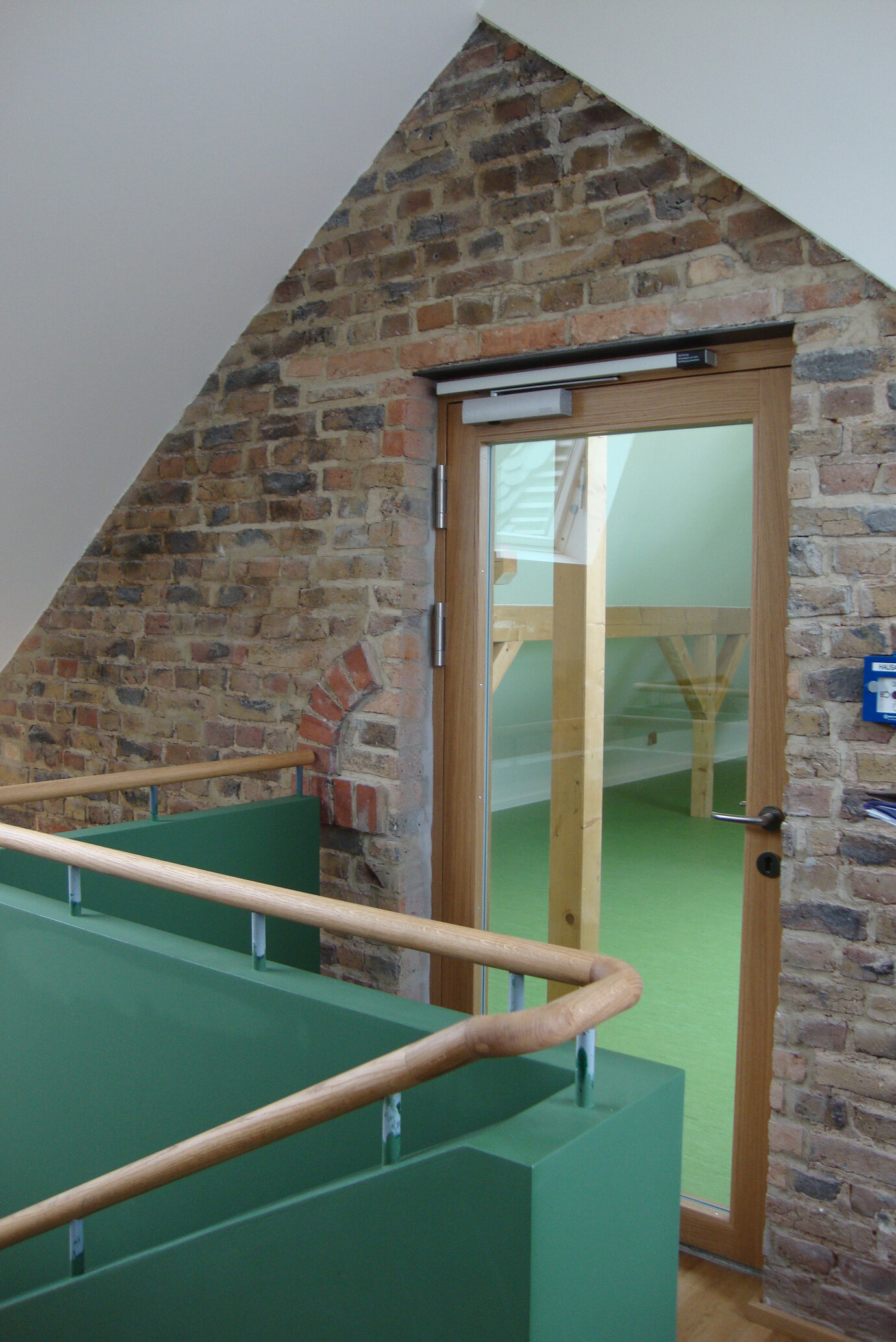
interior view
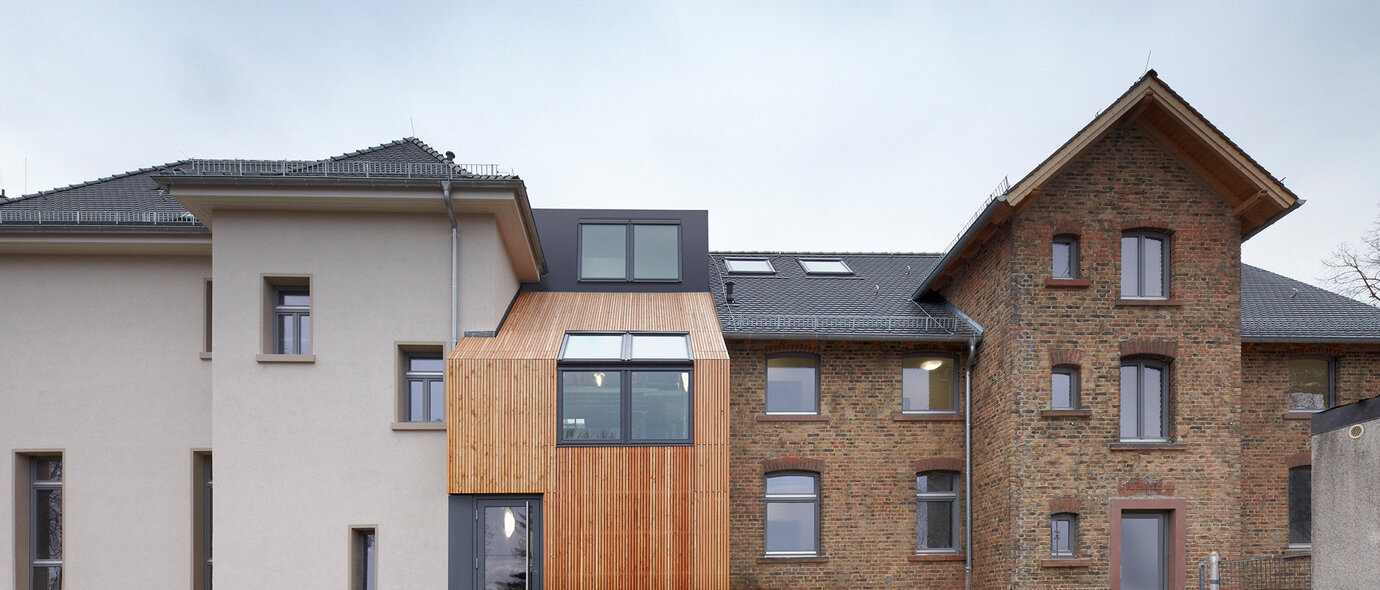
interior view
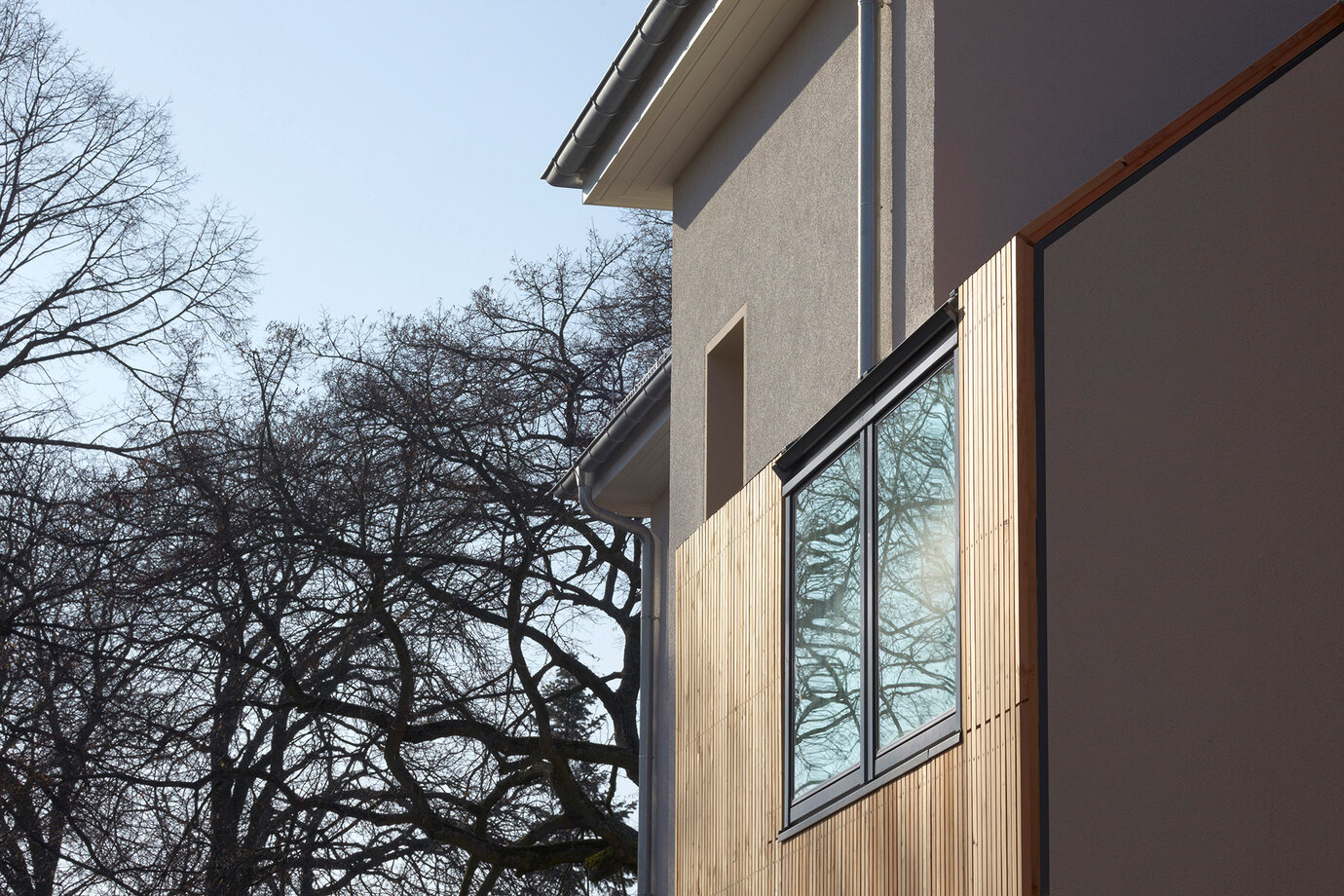
interior view
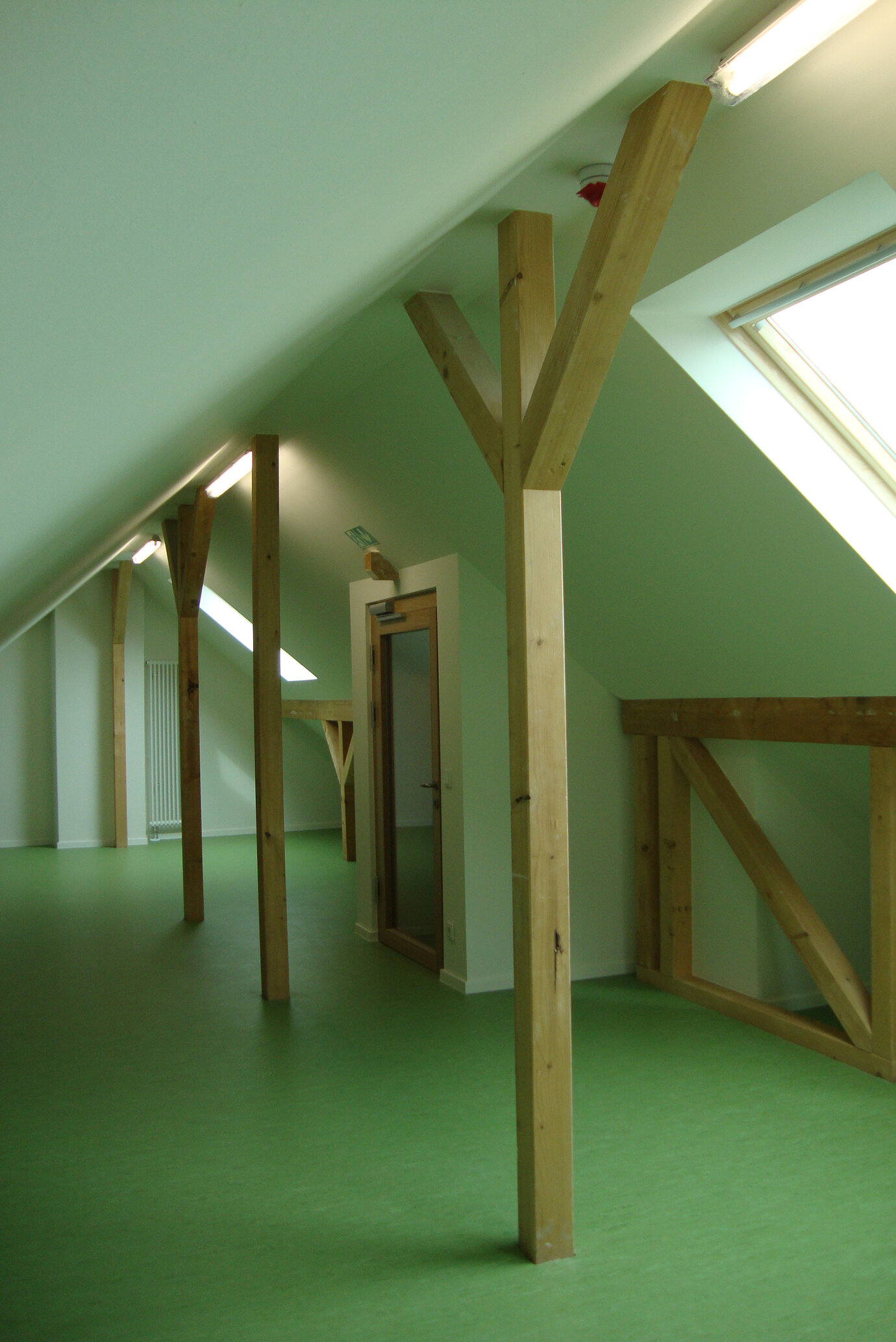
interior view
