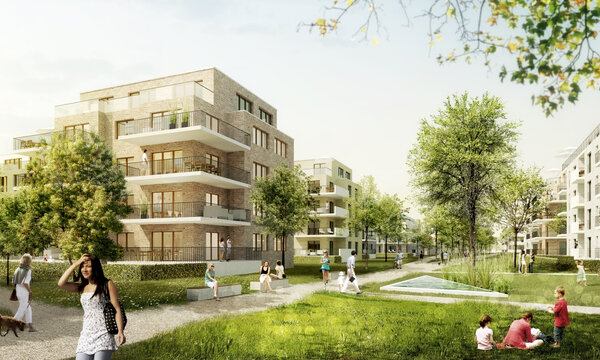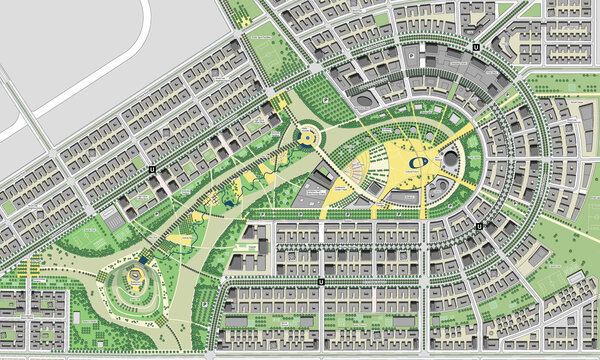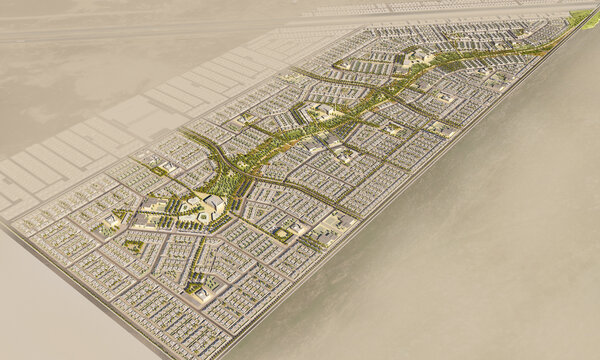Badya City Phase 1 Landscape Concept Design
Cairo, 2018 - 2020
Blueprint for public space in the new district, along with all the open space belonging to apartment complexes, with a focus on sustainable rainwater management, recreational usage and a convenient pedestrian and cycle-path network
Use
Landscape Architecture
Timeframe
2018 - 2020
Client
Palm Hills Development Company
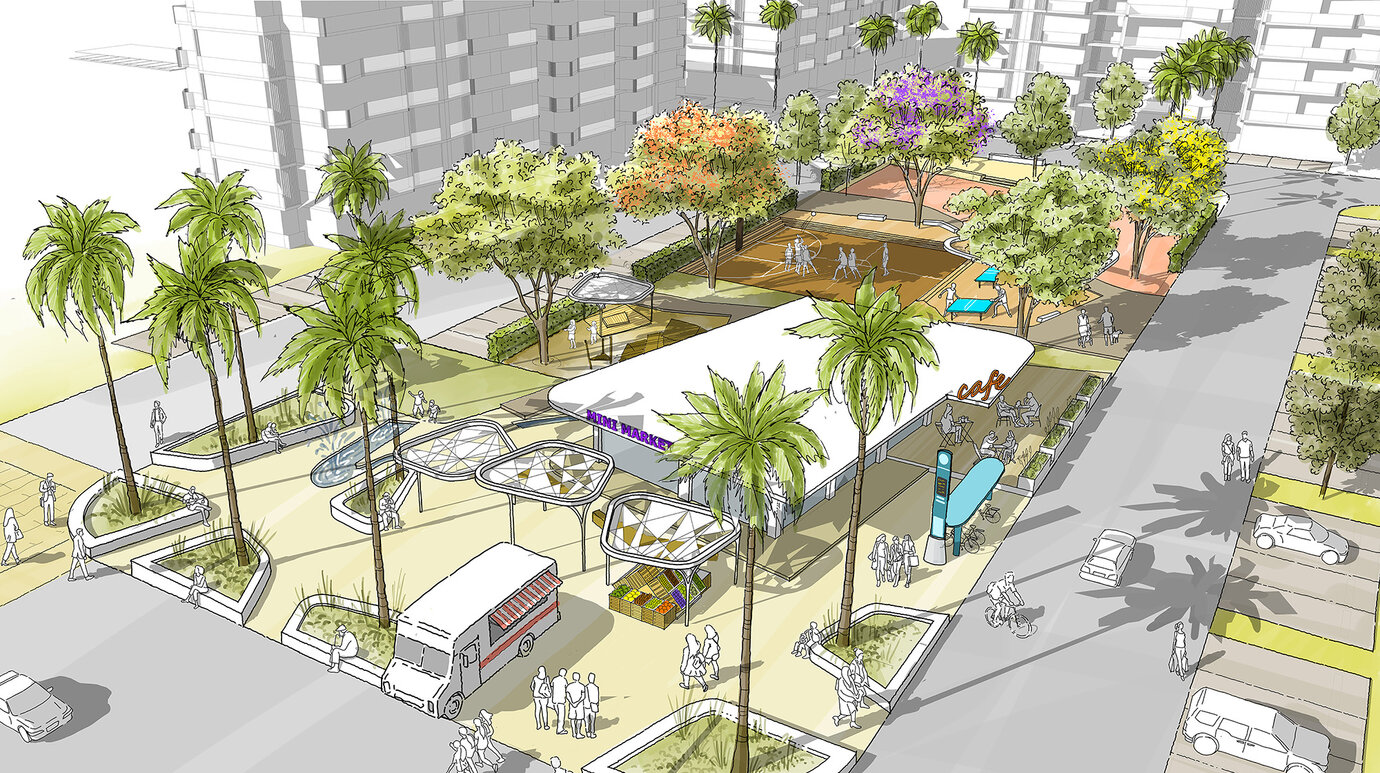
Sketch of a neighborhood park with a kiosk and a café, play and sports areas, plus a multifunctional square for events
With, as its point of reference, the Badya City masterplan developed by AS+P which is a constituent element of strategic planning for the “6th of October City” satellite city 30 km west of Cairo, the commission was awarded to plan additional open space for the projected area in the first development phase. The public space in this approx. 140-hectare district comprises around 22% of the project area. Another integral part of the blueprint is to design the open space and the inner courtyards for the 28 apartment clusters. As a requirement for any further planning measures, a design concept with detailed guiding principles and a design handbook were developed. The vision of a resource-efficient, green city where distances are short, based on the idea of the kind of “living street” where not cars but residents and their needs are the main focus, has been developed consistently. Networked parks of differing sizes, attractive urban squares and sports areas with a wide range of active and passive recreation-related activities form the green backbone of the neighborhoods. The entire traffic network is geared to the requirements of cyclists and pedestrians. One major consideration was to take account of the climatic context and to plan the open spaces sustainably, using, for instance, plant concepts suitable for the particular climate, predominantly with local, aridity-tolerant varieties, shading concepts for public spaces, the preferred use of local materials and rainwater management in the form of “blue-green infrastructures”. AS+P was assisted by Kardorff Ingenieure for light planning and by Unit Design for signage and guidance systems.
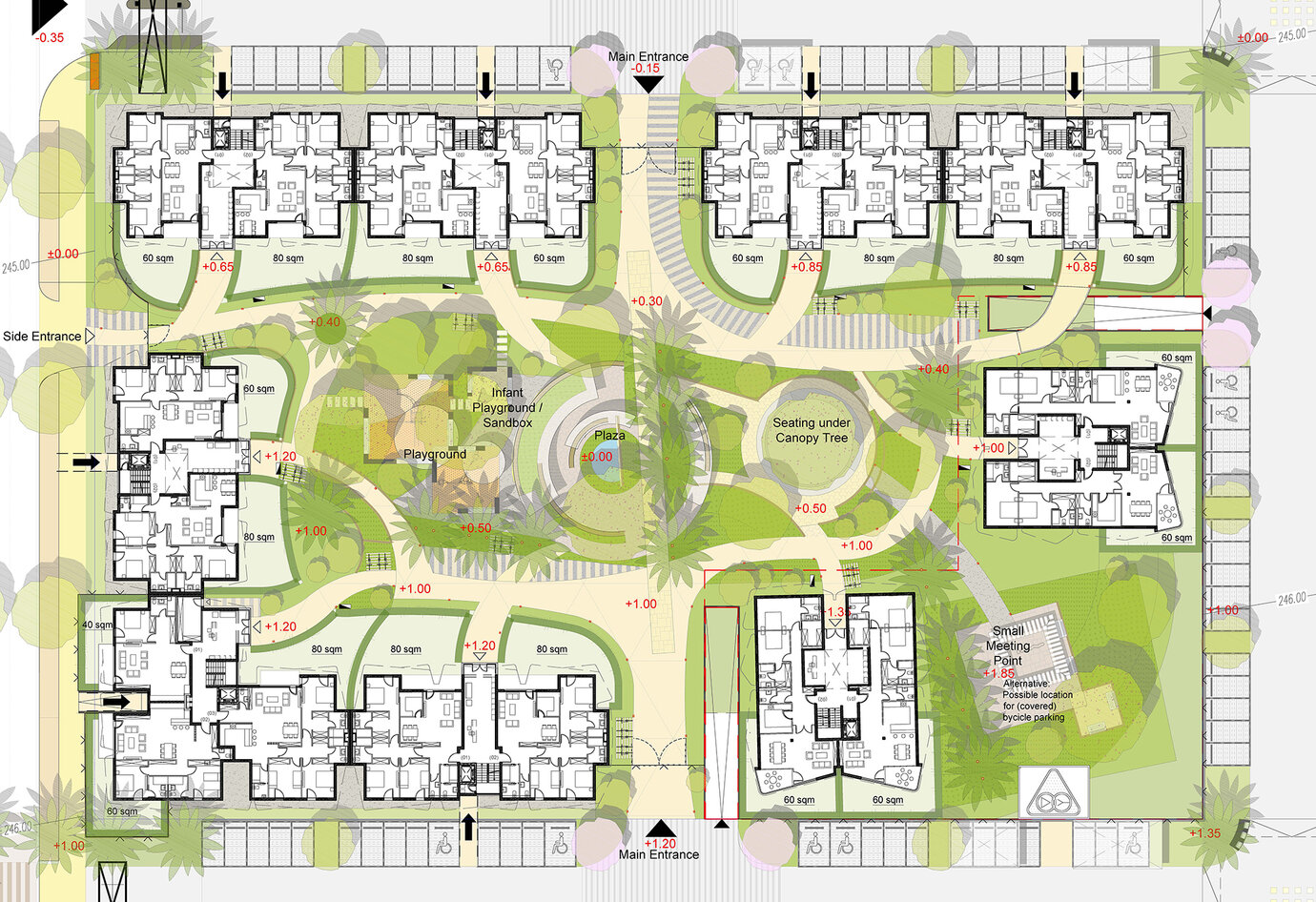
Location plan of apartment cluster with inner courtyard for residents, suitable for a variety of uses and designed on the basis of a specific stylistic language
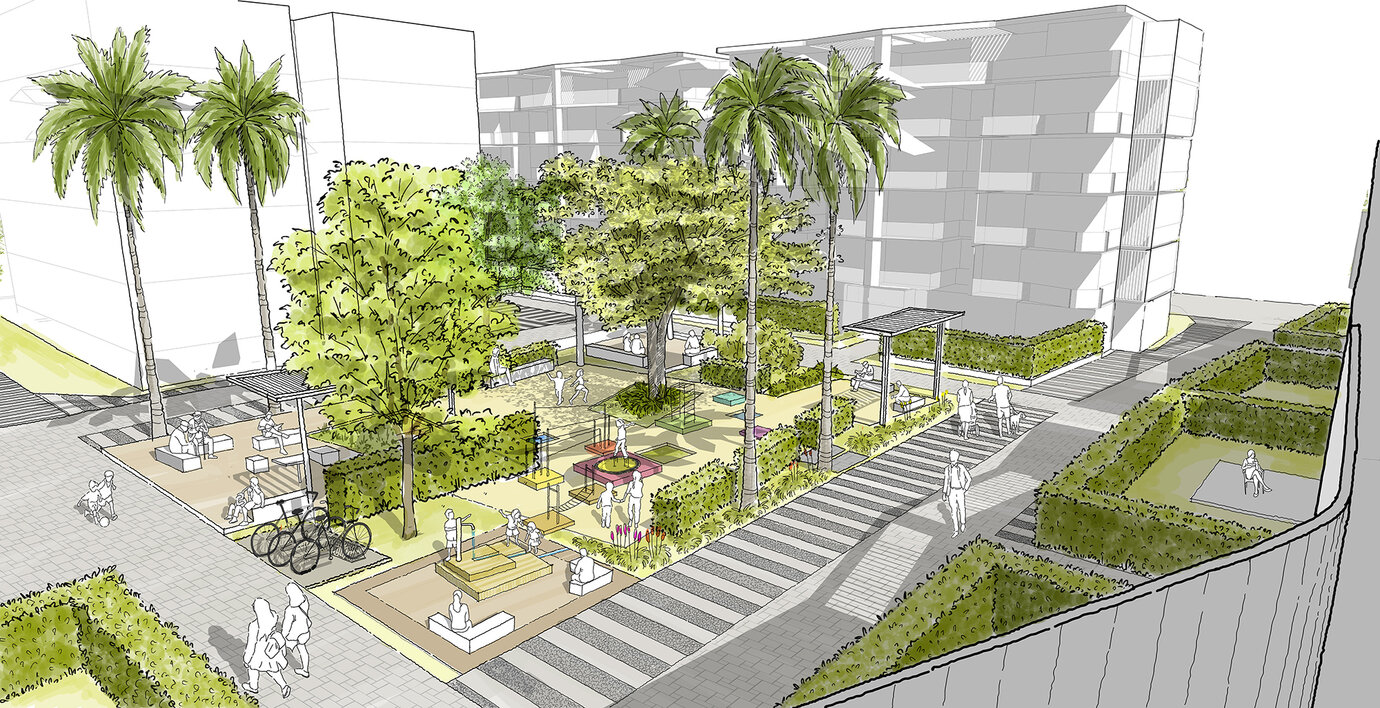
Sketch of neighborhood park with adjacent “living street” in the apartment cluster
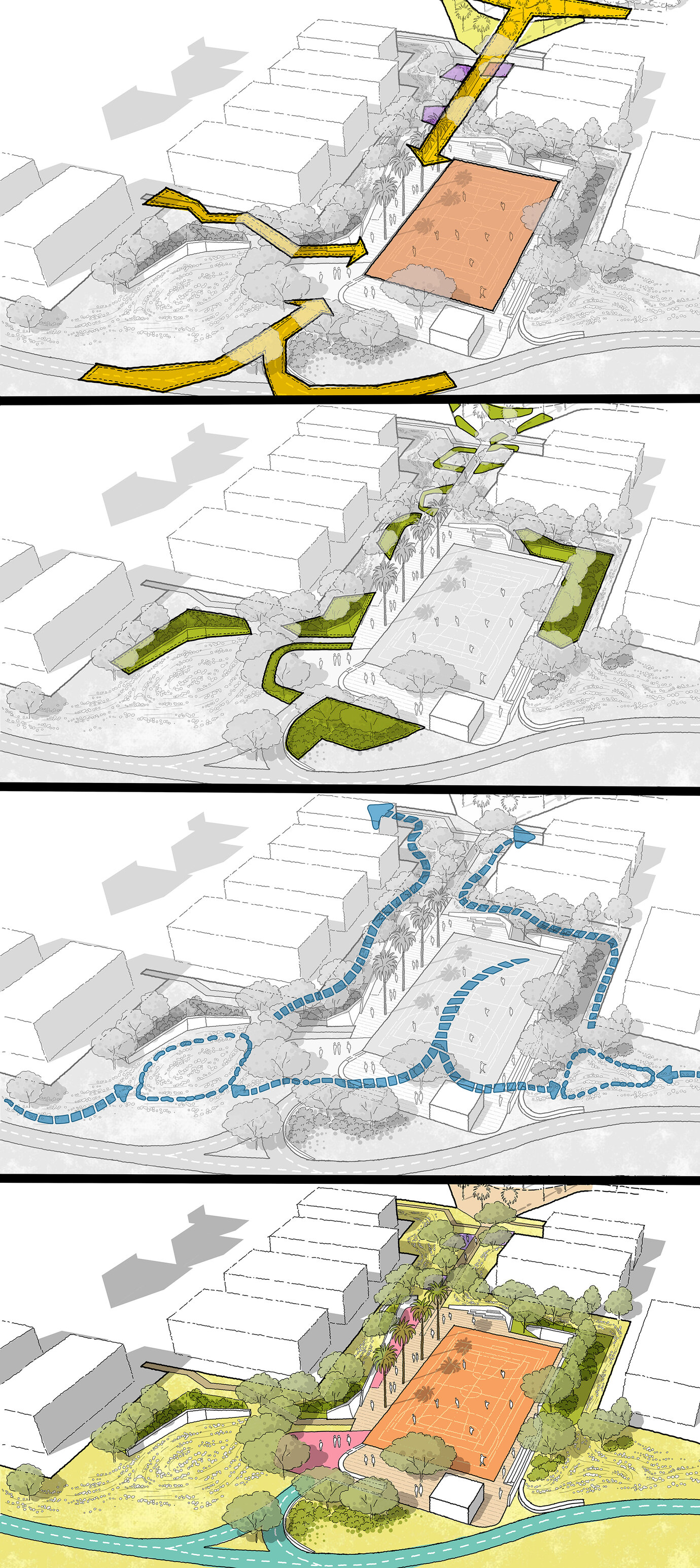
Functional diagrams illustrating the principles behind the design and the usage of a sports park
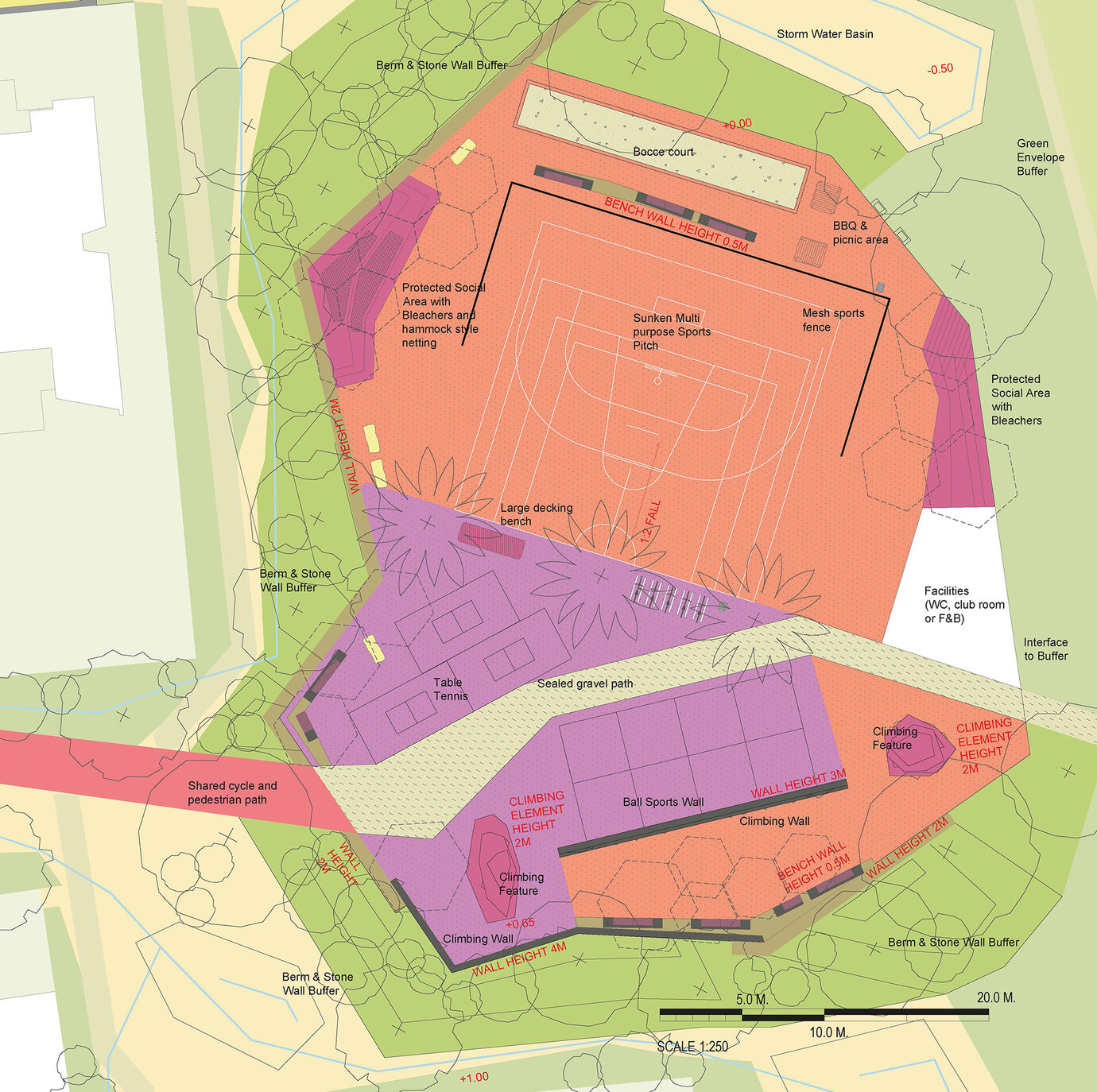
Planning detail of a sports park with a wide range of activities
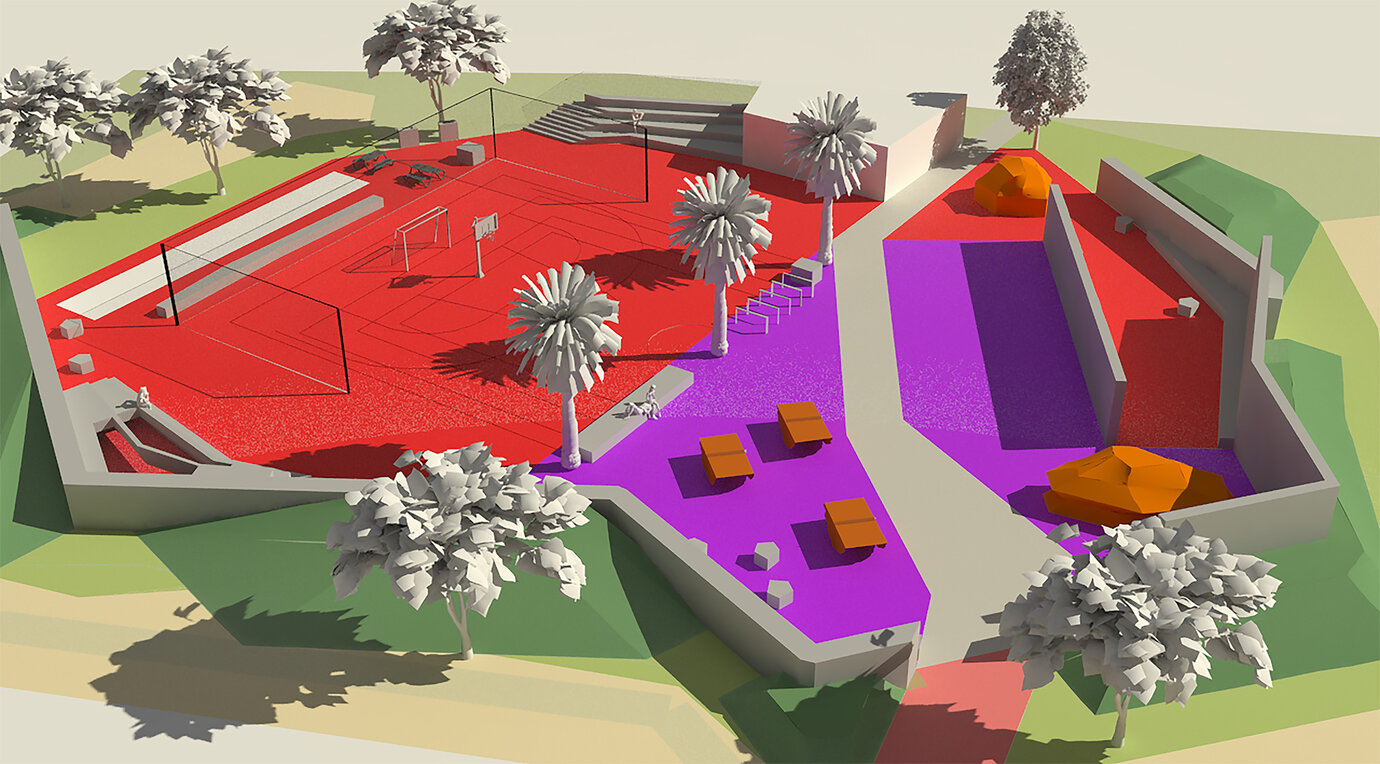
Birdseye view of the sports park
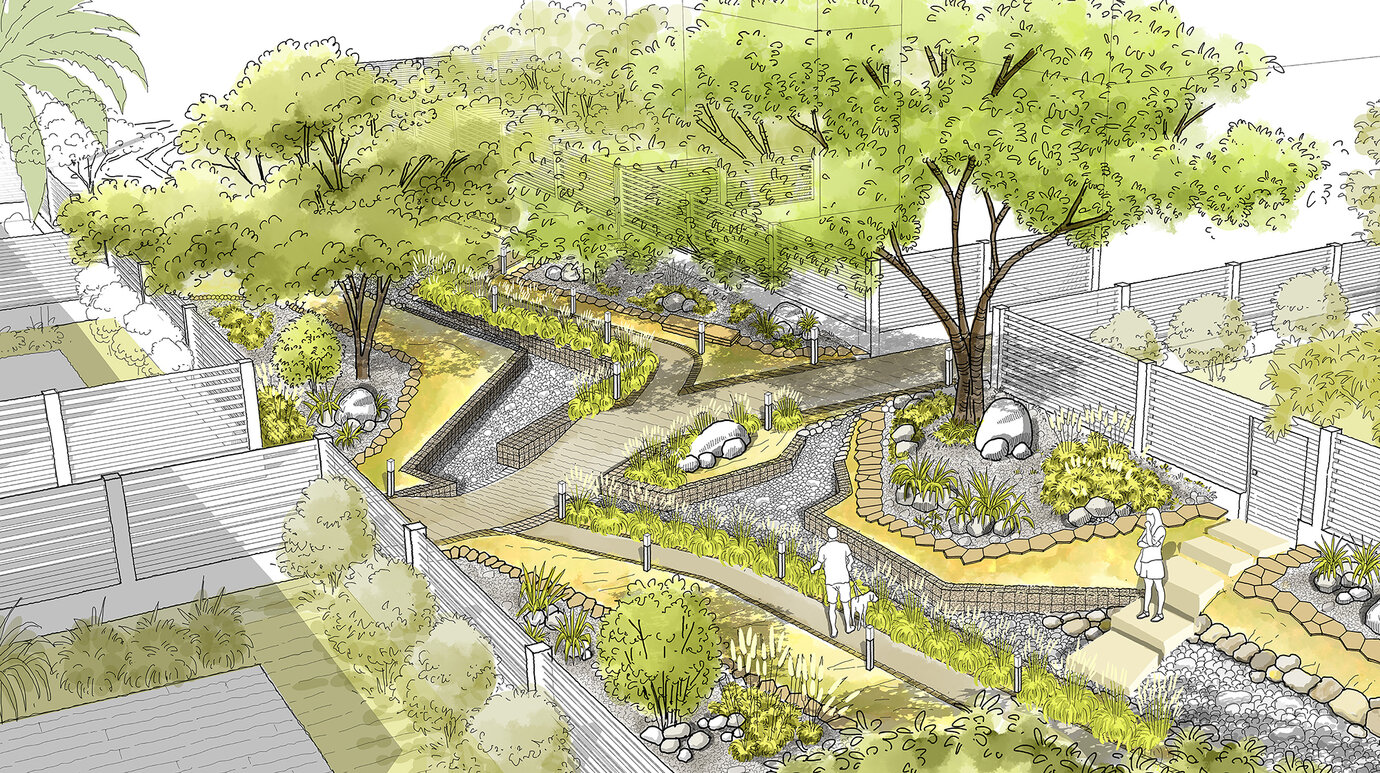
Sketch of the back-to-back open spaces that also serve to retain surface water
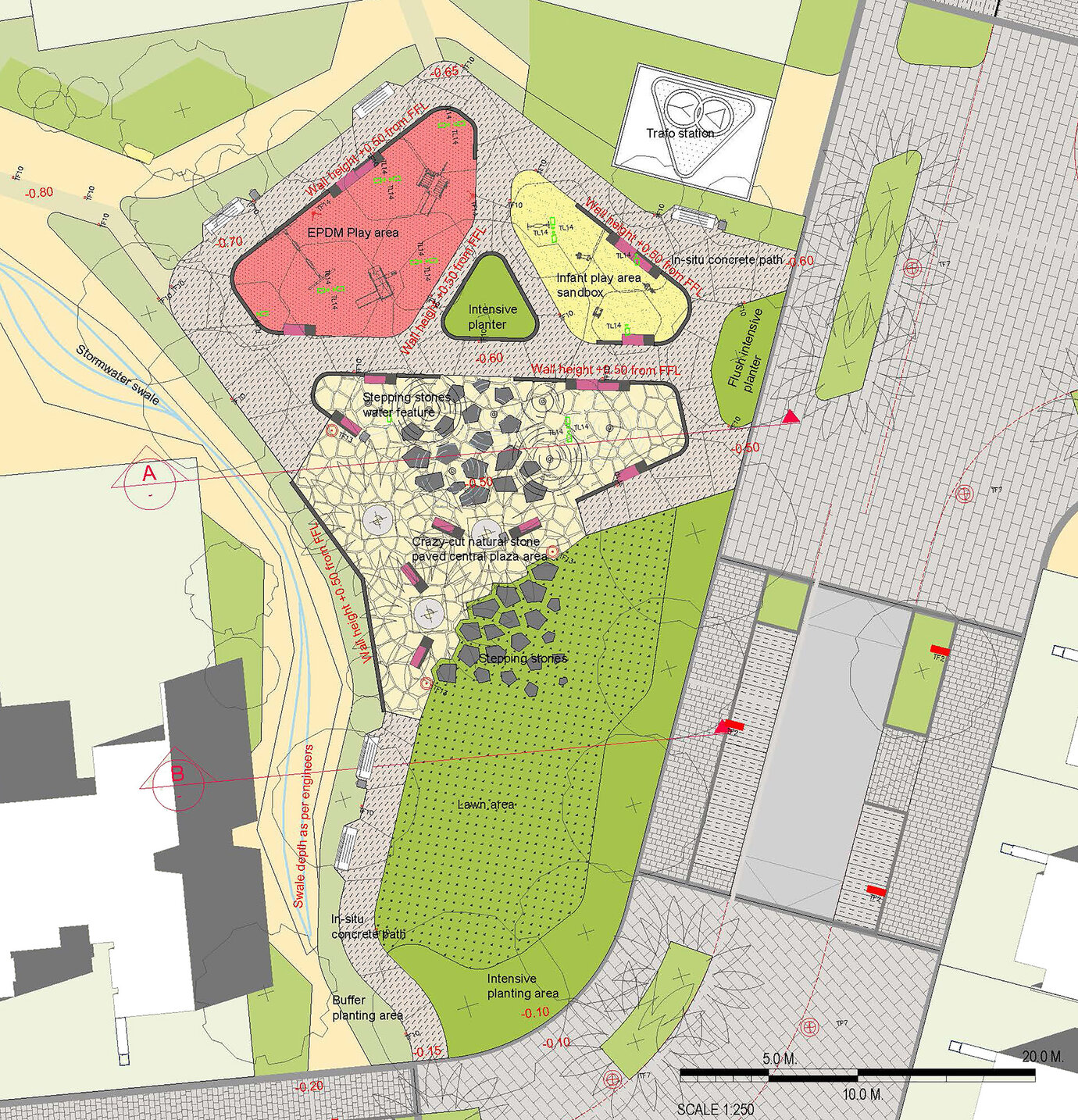
Functional diagram illustrating the principles behind designing and using a sports park
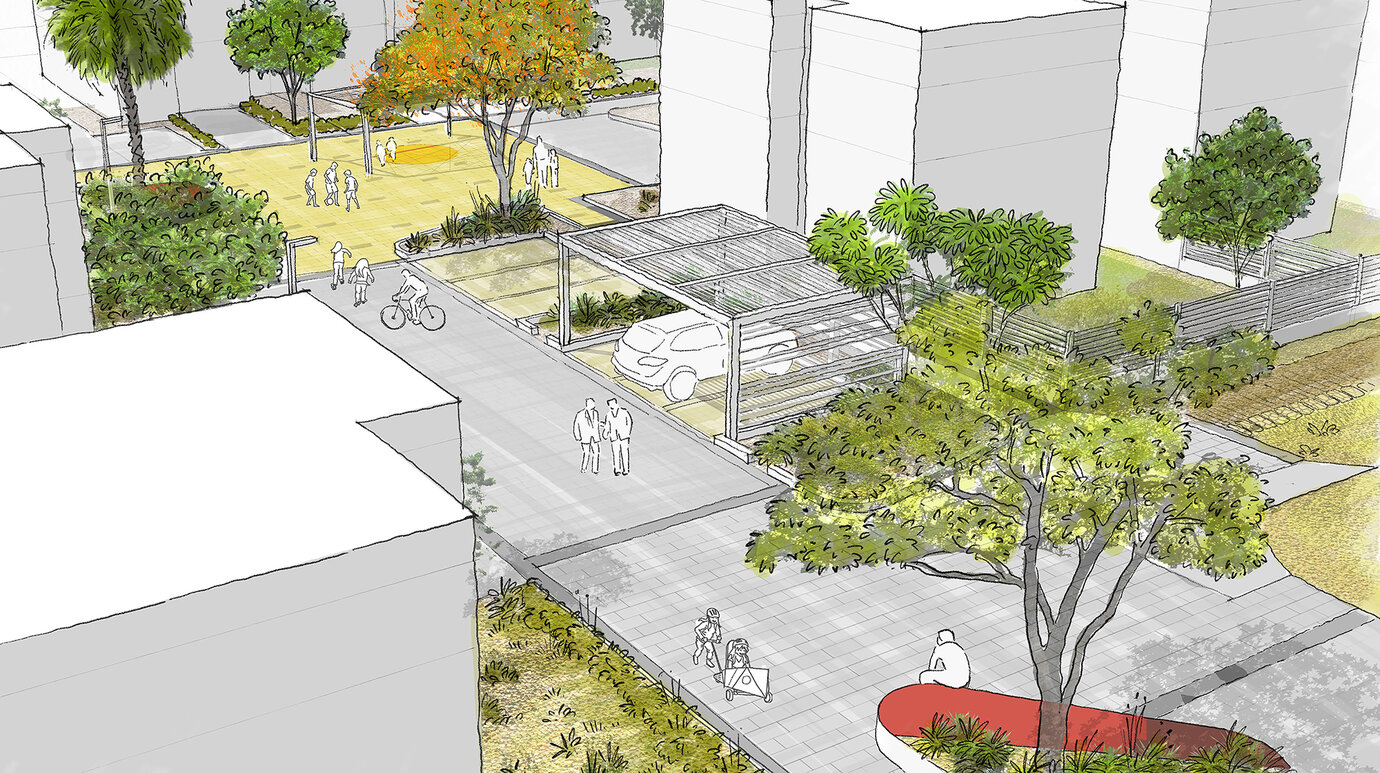
Sketch of a living street – traffic-calmed street for residential purposes and for play
