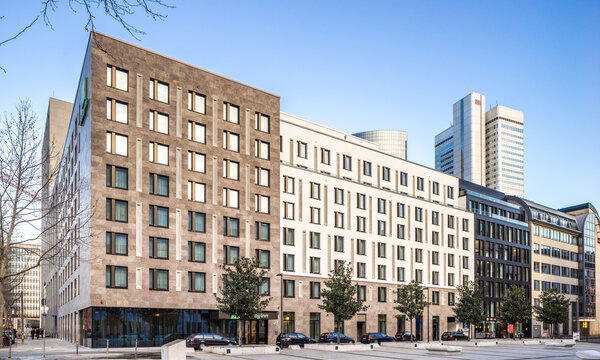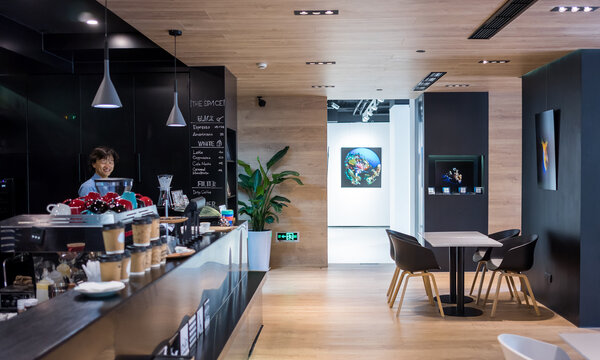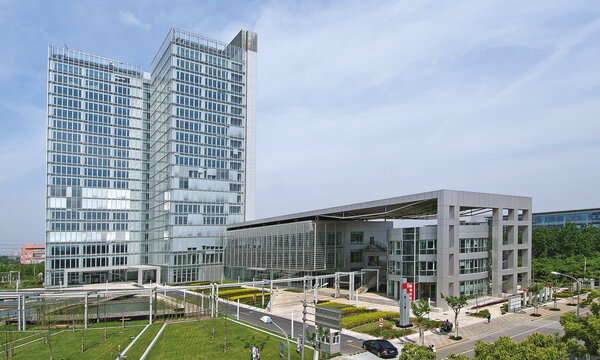»Baseler Arcades«
Frankfurt/Main, 2000 - 2003
construction of an office building and underground parking garage
Use
Architecture
GFA
25885 sqm
Timeframe
2000 - 2003
Client
Frankfurter Aufbau AG
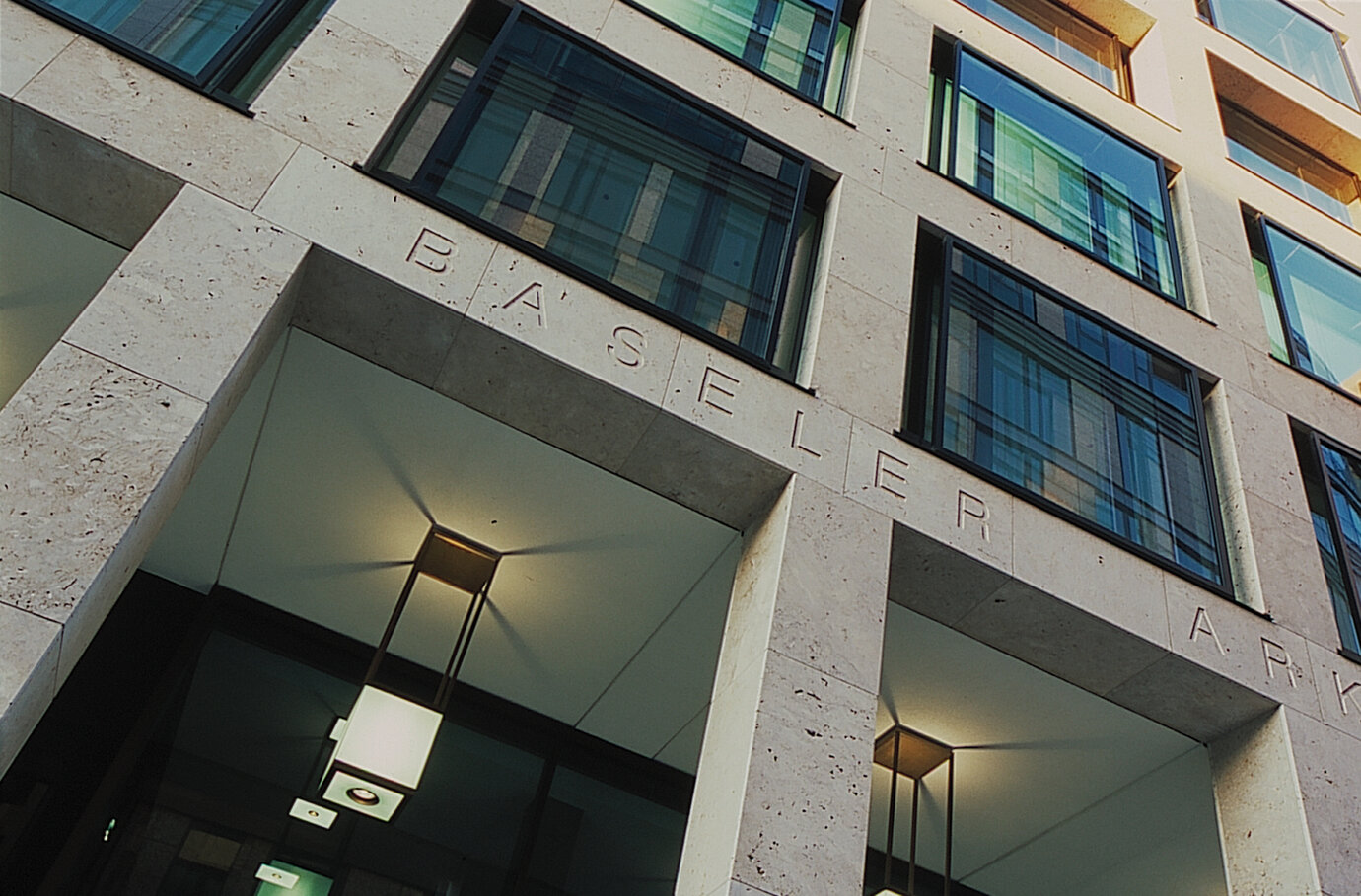
Exterior view
Low Energy Office The angular building »Baseler Arcades« is structured by a regular system consisting of slender pillars and parapets clad in bright natural stone. Recesses and shifts give rise to pleasurable contrasts of dark and light. Rows of pillars that extend across two storeys form the arcades that give the building its name. Behind them lie stores and restaurants, ensuring that urban life returns to the »Baseler Platz«. Building depths of up to 19 meters enable a wide range of different uses - from individual office via group or meeting rooms through to open-plan structures. The storeys can be sub-divided into up to three units that can be independently let as required. Great importance was attached by developer and architect alike to the sustainable energy concept. Generously-dimensioned windows bring maximum daylight into the building, thus reducing the artificial lighting requirements. Winter windows enable natural, personalized office ventilation. The building relies on thermal water sourced by pump from 80 meters beneath the ground to heat/cool itself. In the rooms, heat/cold air dissipation is handled by thermo-active ceilings. Baseler Arkades strike a prime balance between the technological and organizational standards associated with modern office buildings and classical architectural qualities.
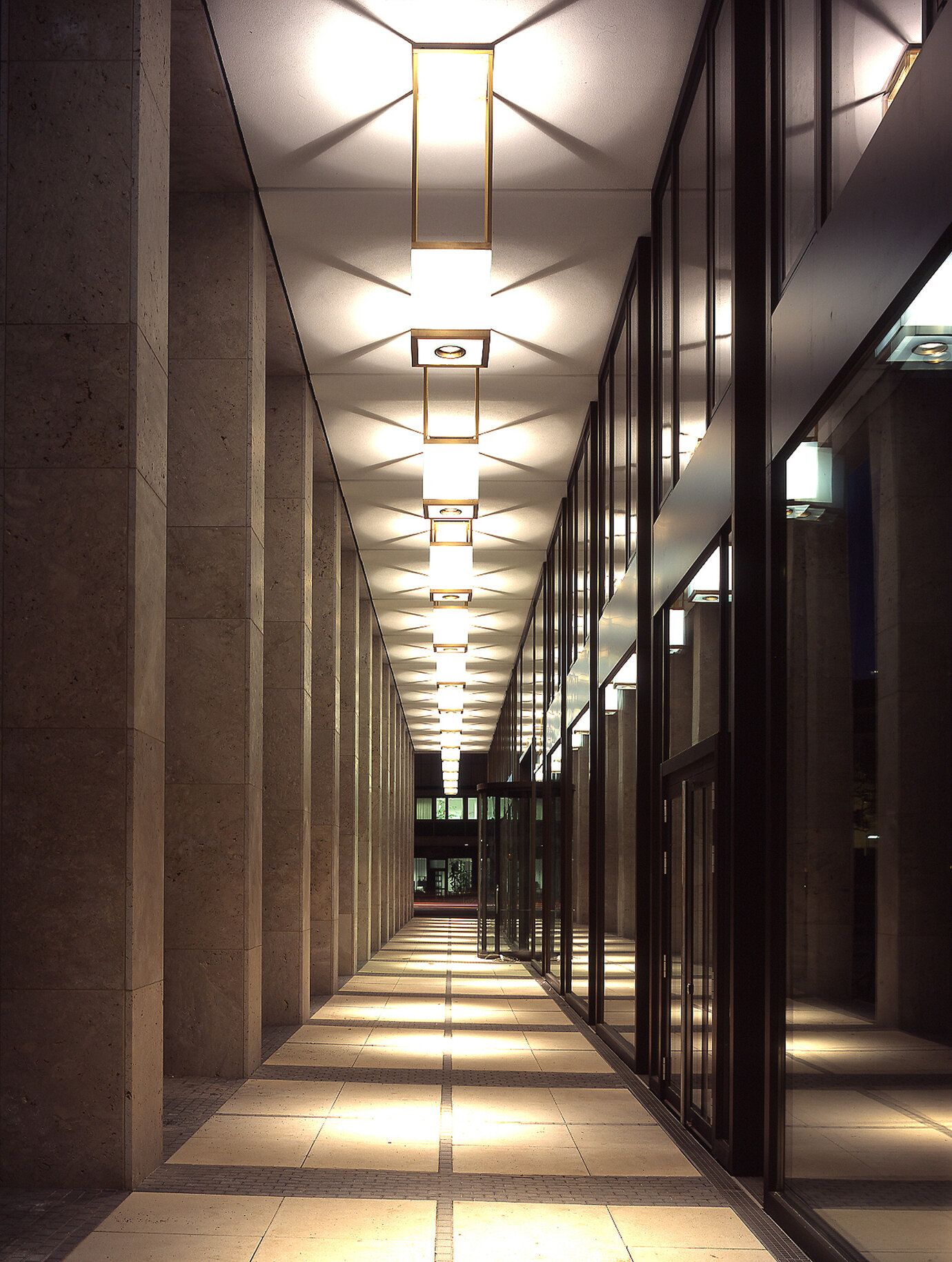
Illumination of the arcades
Interior
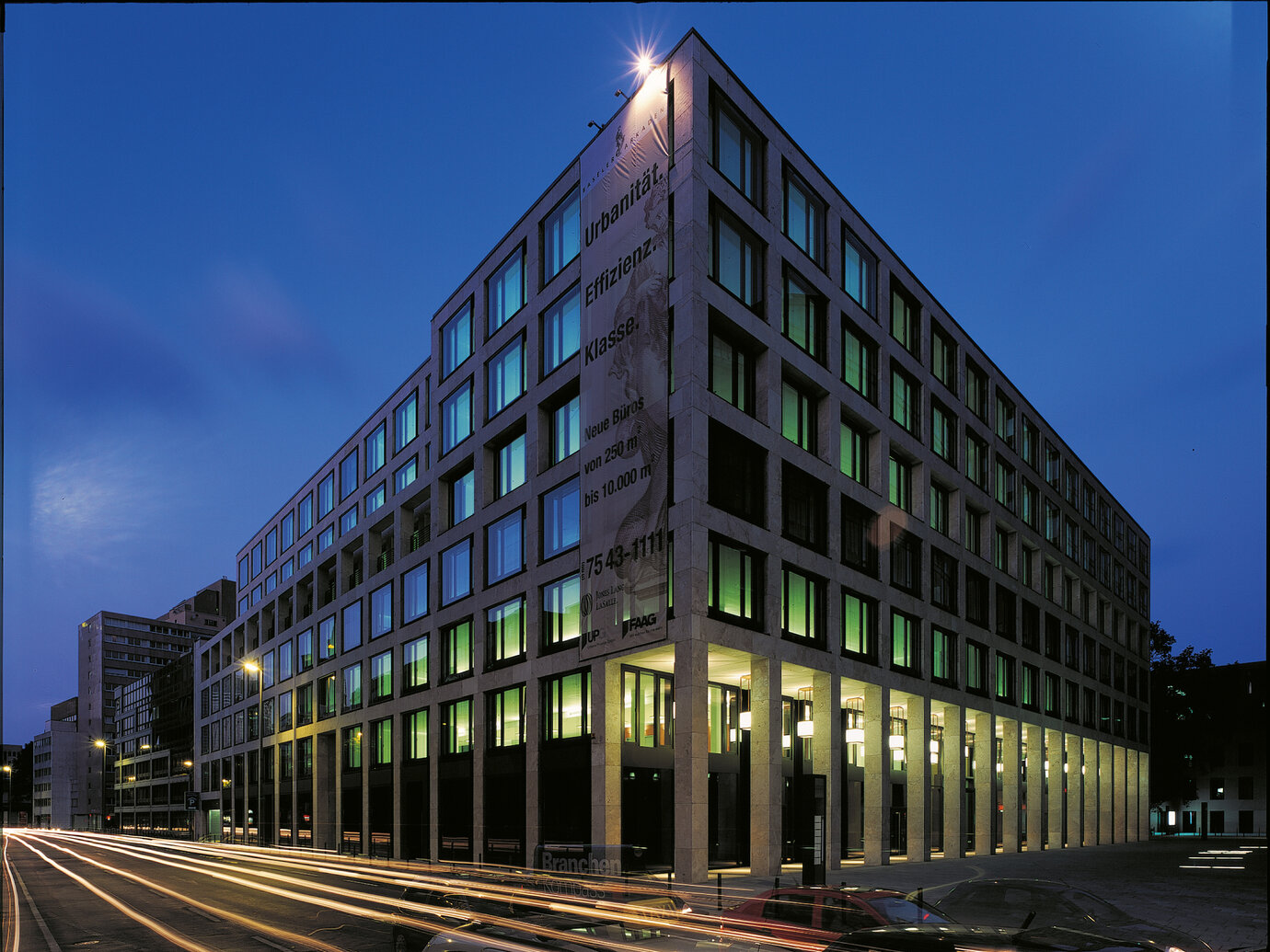
Exterior view at night
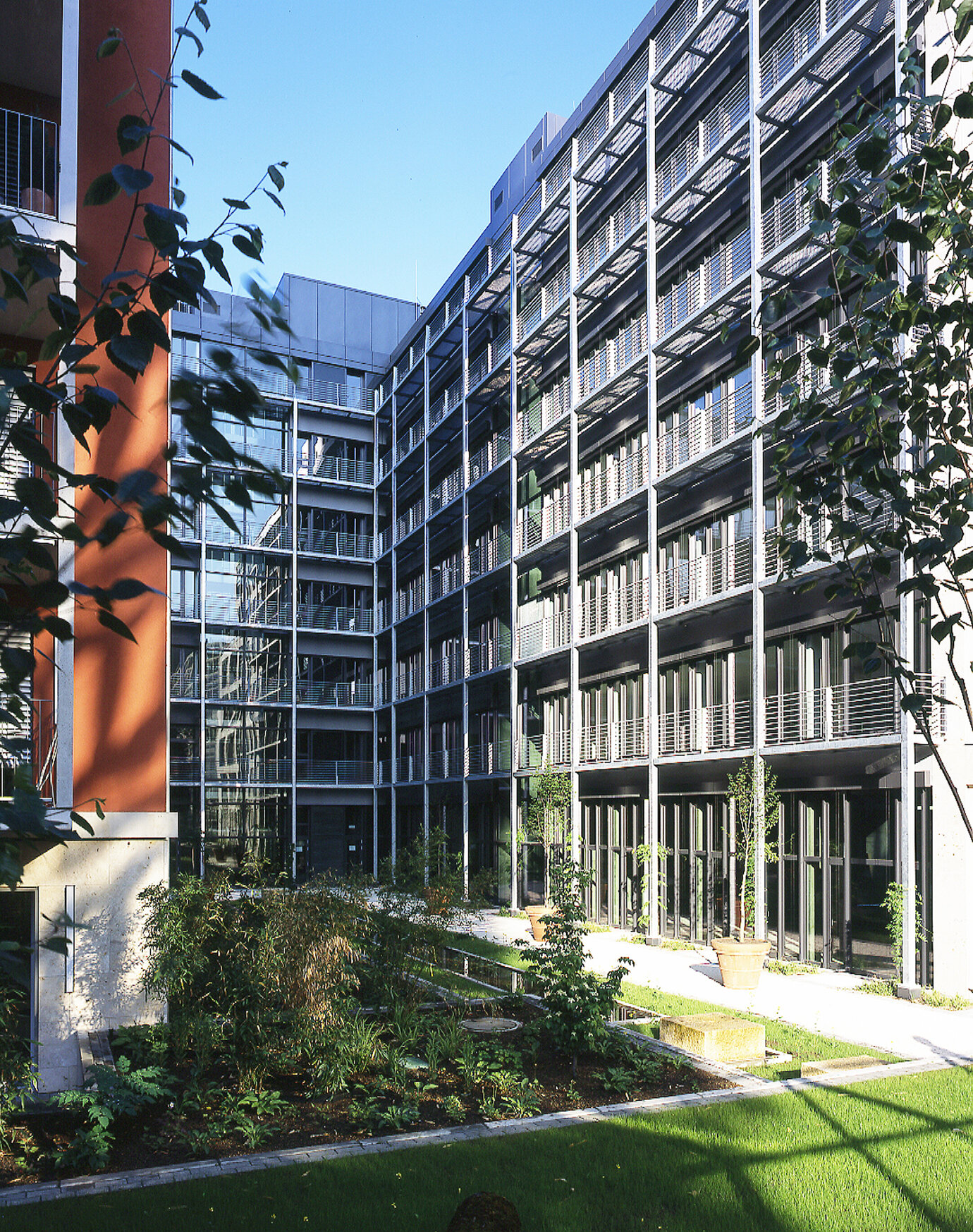
Façade to the garden
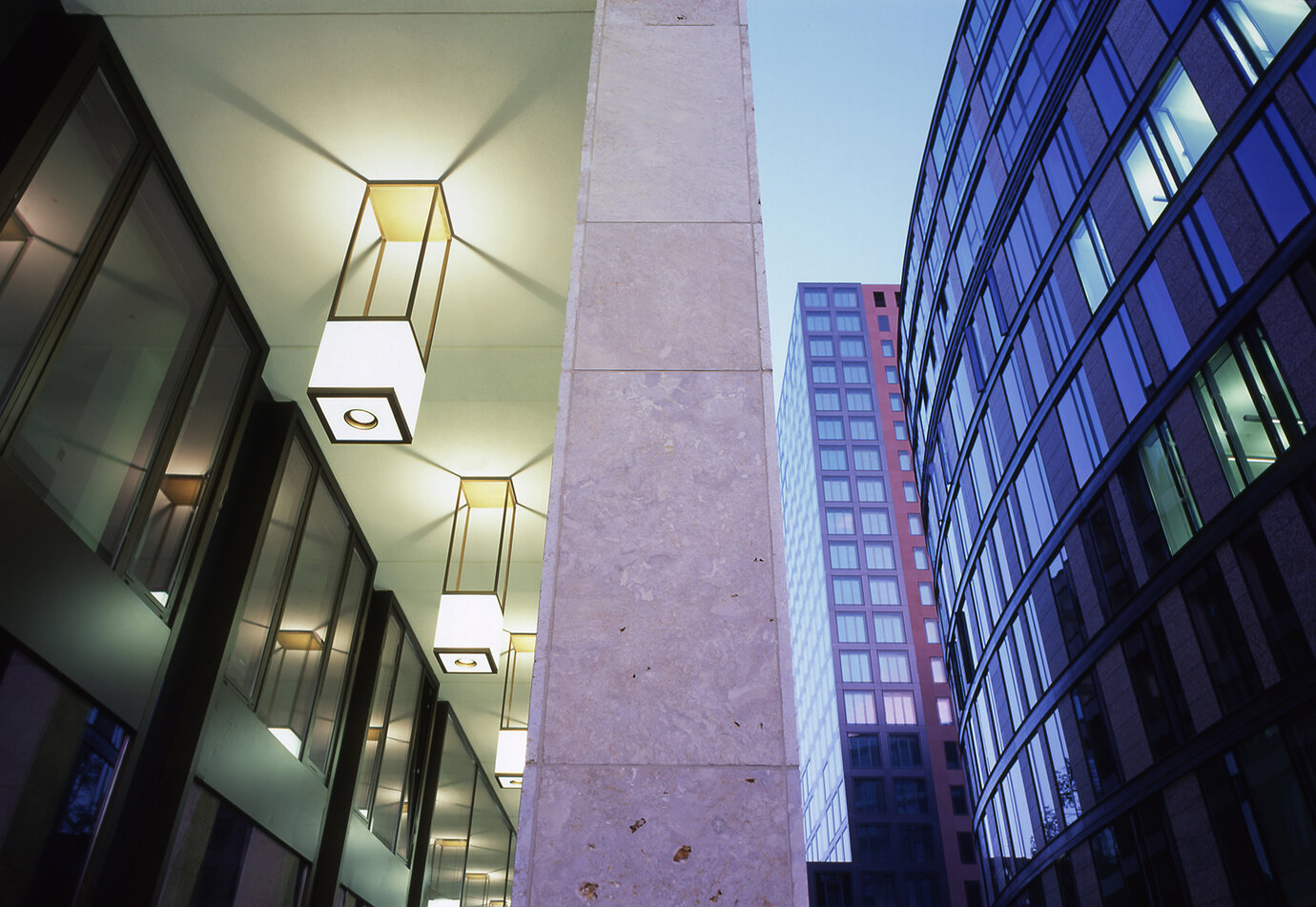
Arcades
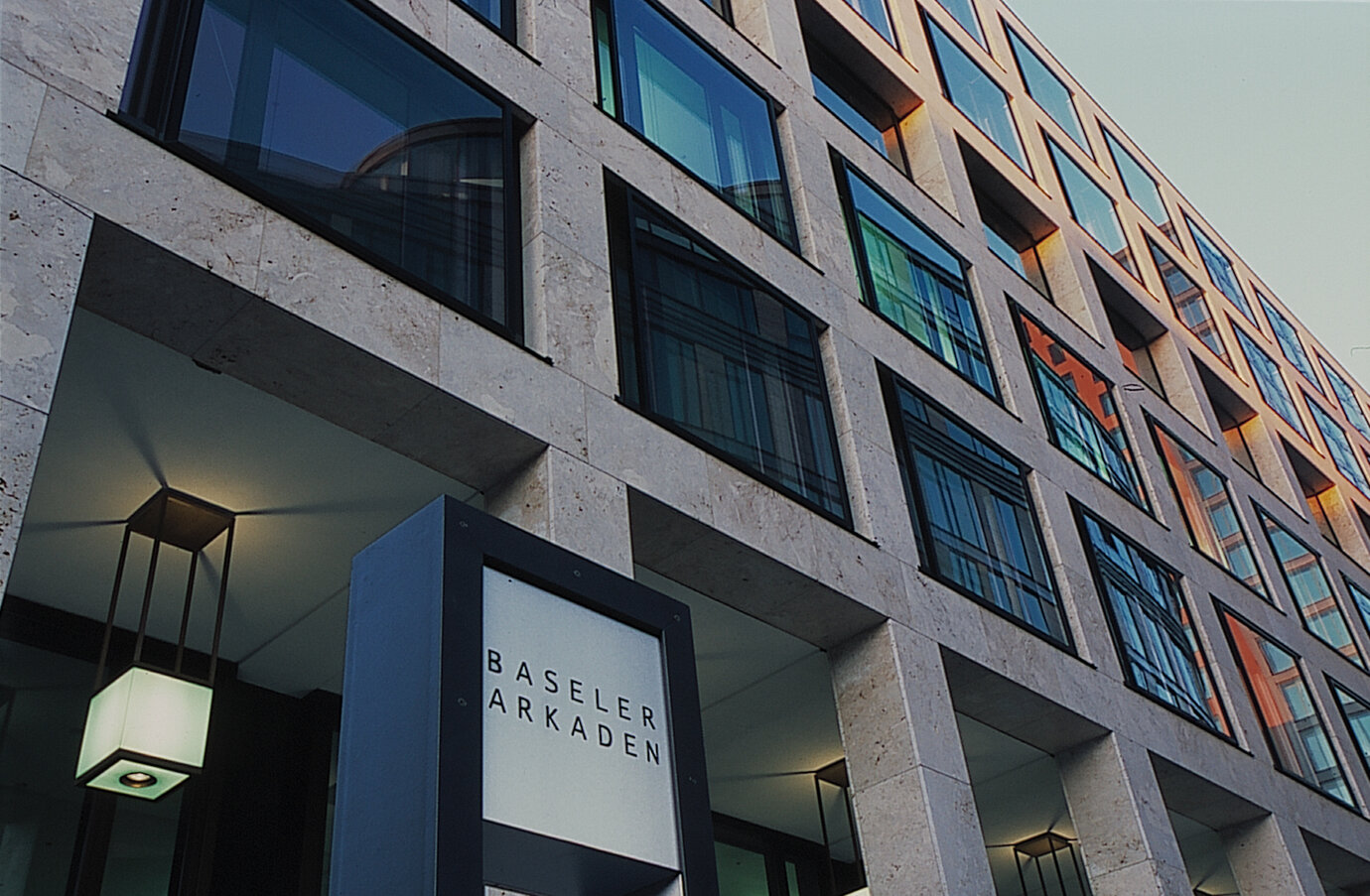
Exterior view
