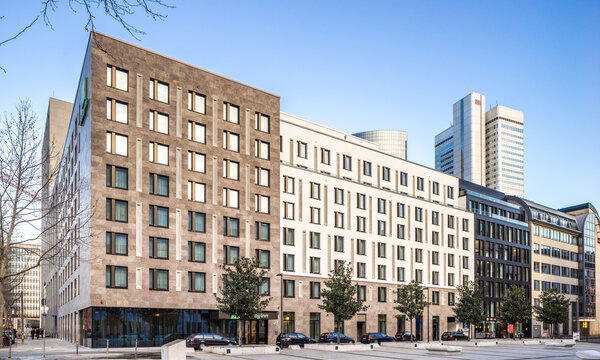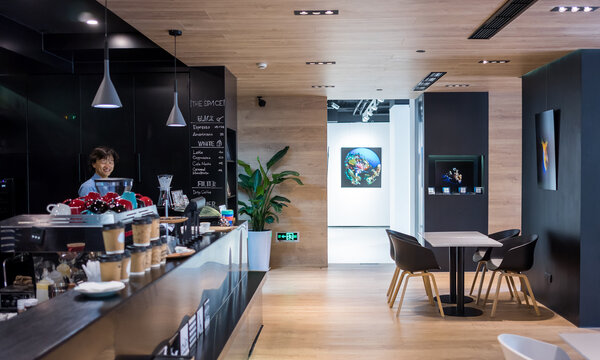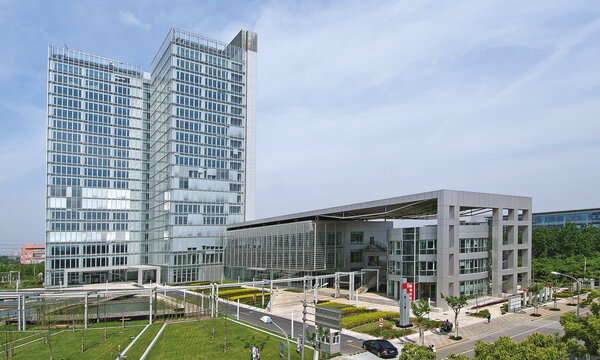Business Lounge »Galaxy 2« at Sheremetyevo International Airport
Moscow, 2014
Design concept for a new Business Lounge »Galaxy 2« with a capacity of 150 seats, elaborated plans, sections, materials and furniture to extend the capacities for business clients
Use
Architecture
GFA
900 sqm
Timeframe
2014
Client
CJSC "V.I.P.-International"
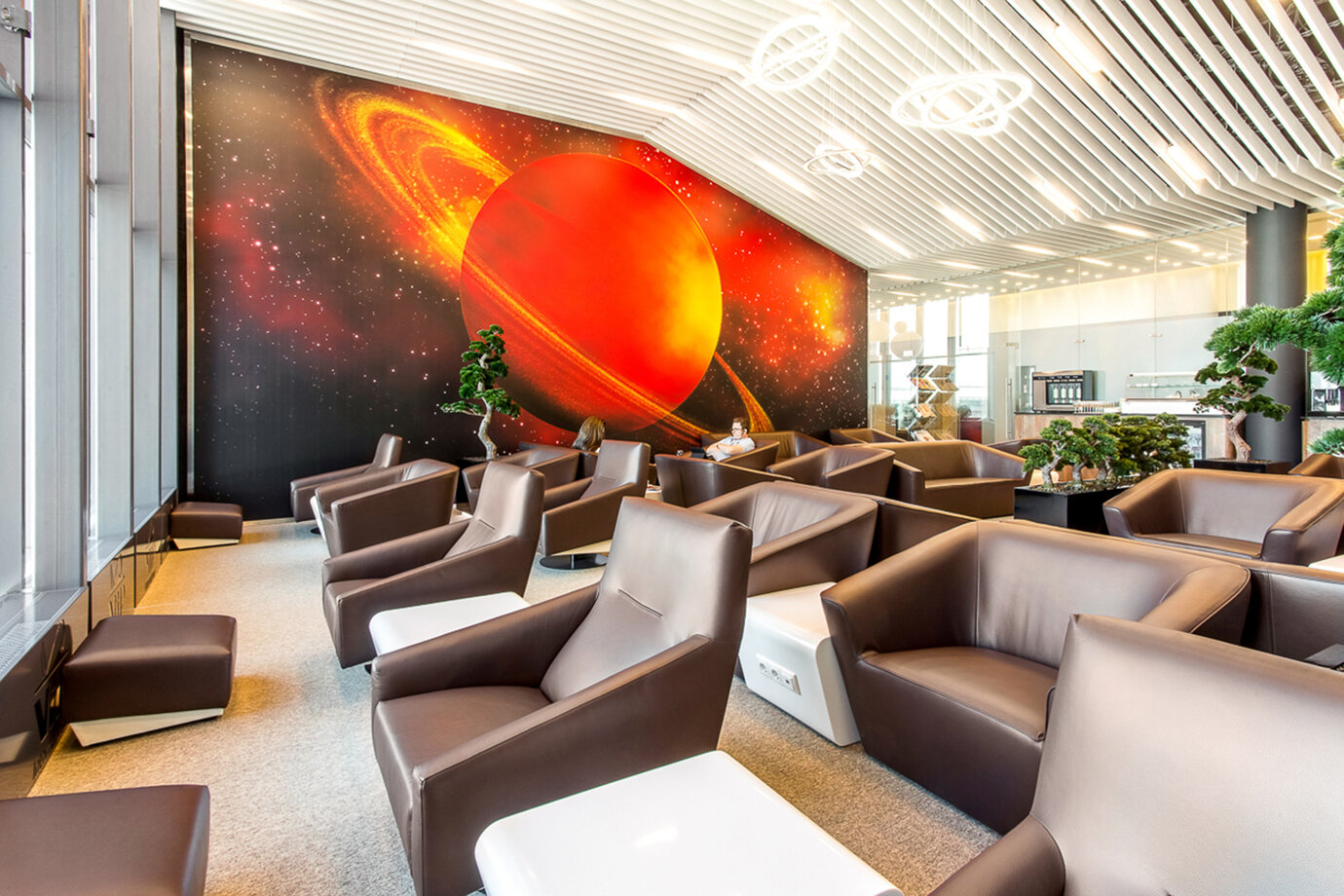
chill-out zone
Extension work at Sheremetyevo Airport in Moscow saw the construction of several passenger lounges for international travelers. VIP International, the operator of these lounges, commissioned AS+P with designing the lounges and planning of their construction. Building work itself was then executed by a local company under the artistic direction of AS+P. Based on its wide-ranging experience of lounge construction for Deutsche Lufthansa, and the particular specifications of the Russian operator VIP International with regard to a unique, recognizable design, AS+P came up with the "Galaxy Space Lounge", which has a capacity of 150 passengers flying with international airlines. They use it to enjoy some peace and quiet before taking off, or when changing flights, to pass the time, or do some work. It was the client's wish that a concept be developed that makes a strong visual impression and clearly references flying. As a contrast and counterpoint to civil aviation, AS+P created a lounge design with references to space travel. The chill-out zones by the facade evoke associations with the planets in our solar system and are grouped around the main section of a spaceship, which accommodates all the service facilities such as reception, kitchen, and the sanitary units. Work areas were arranged as stand-alone "shuttles" throughout the Lounge. Alongside a bistro, meeting rooms, child care facilities and sleeping quarters, a "Smokers' Universe" rounds out the amenities. Rear-lit motifs covering entire walls create impressive ambient lighting or are recall the pioneers of space travel.
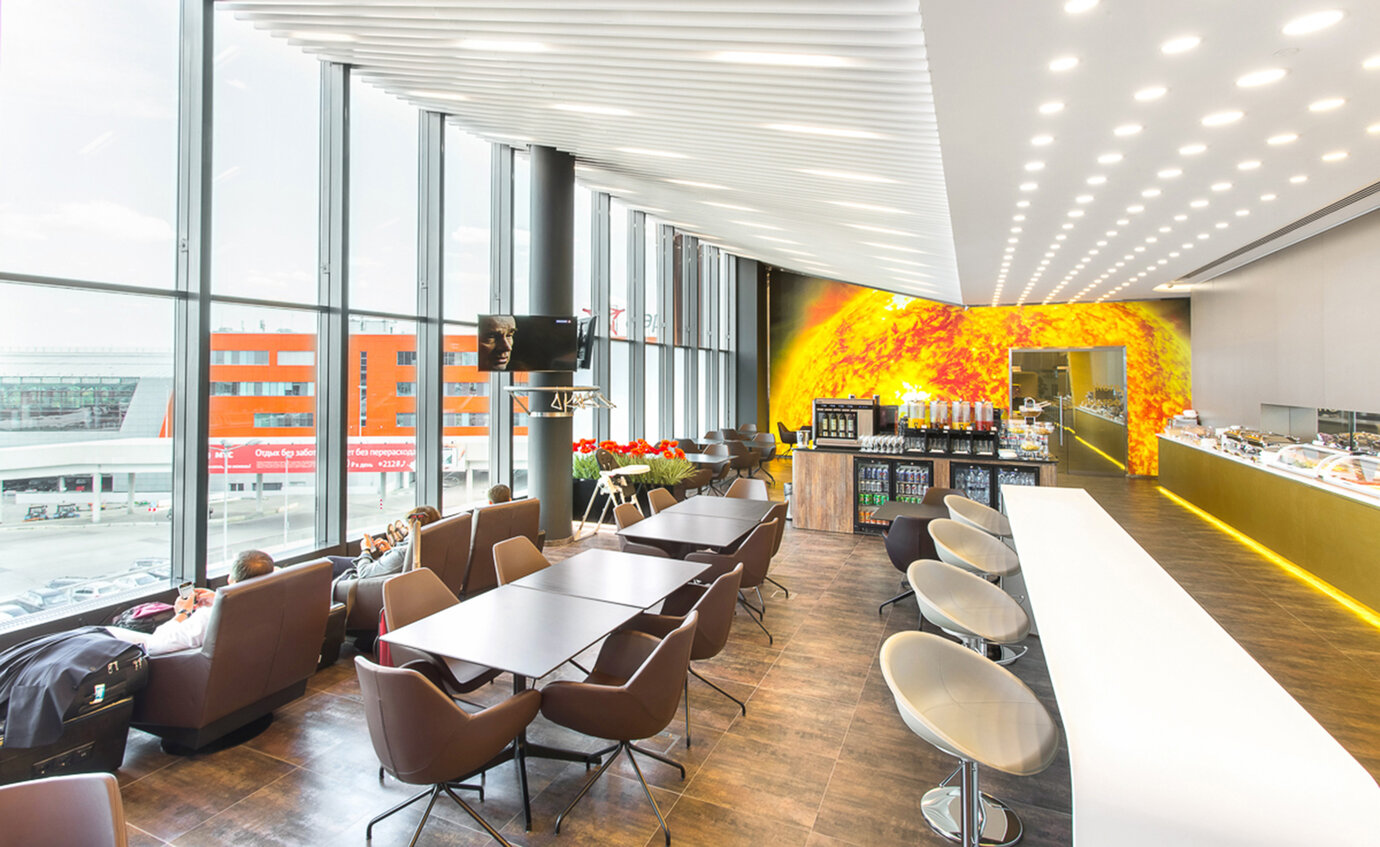
bsitro
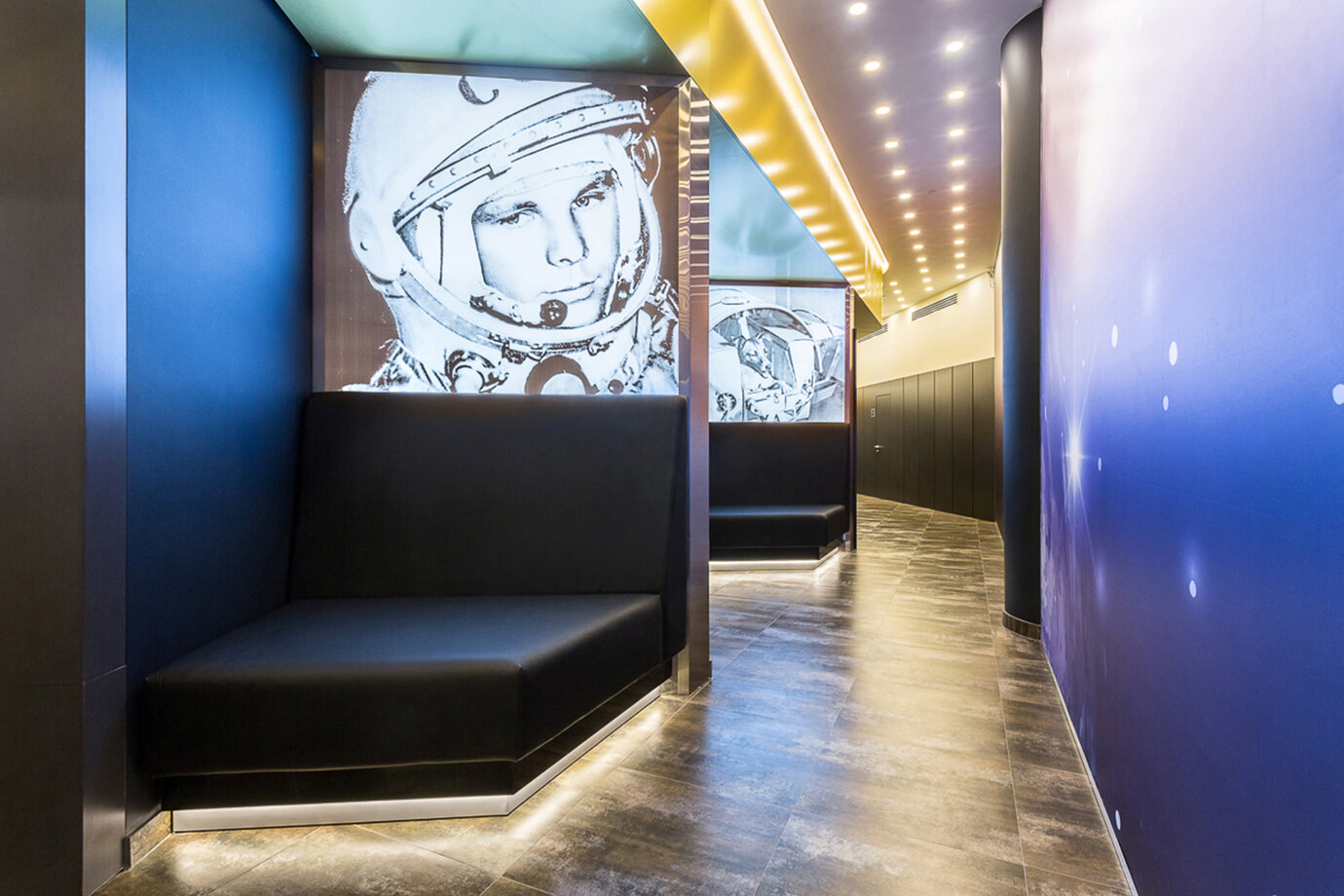
access to service area
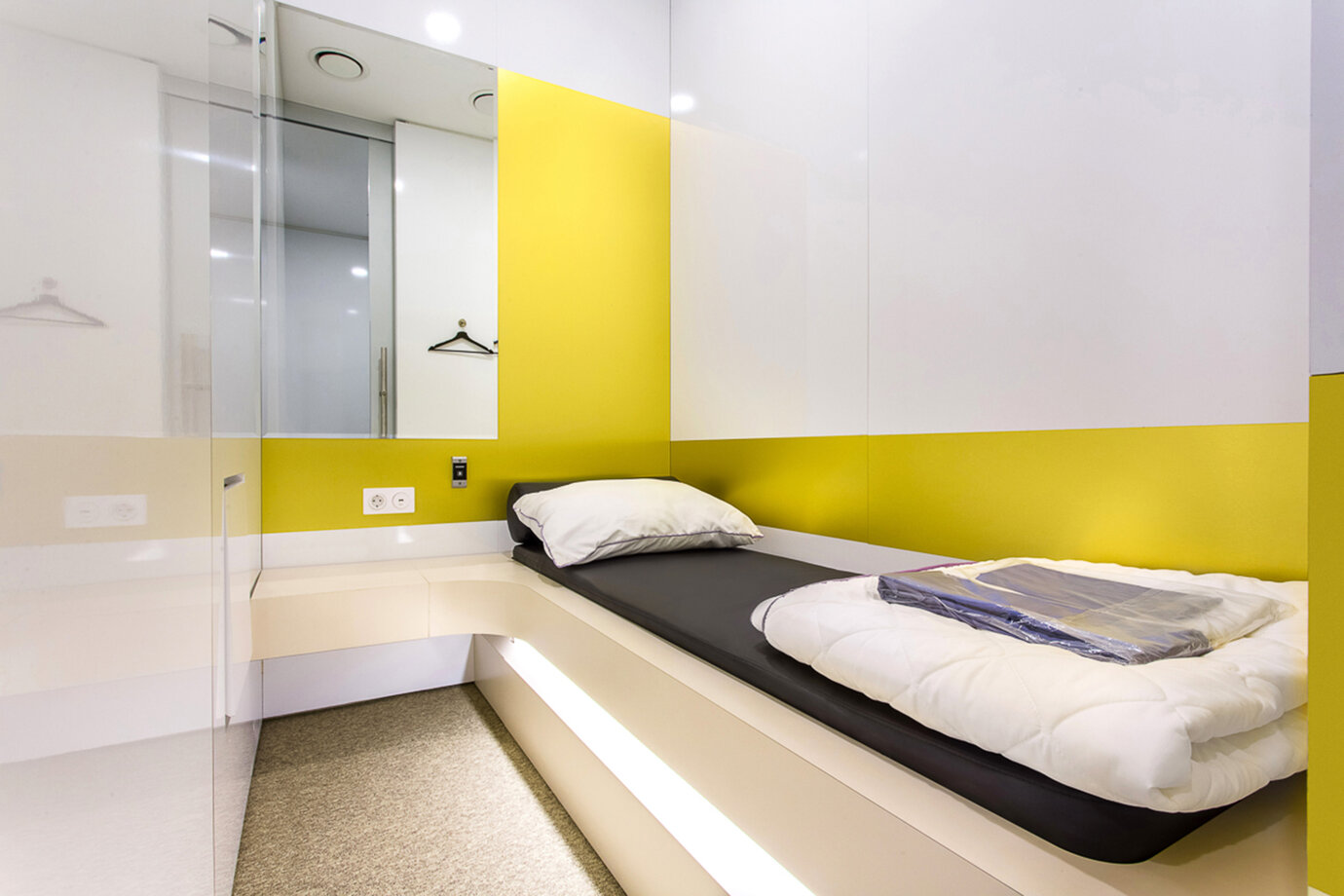
quiet room
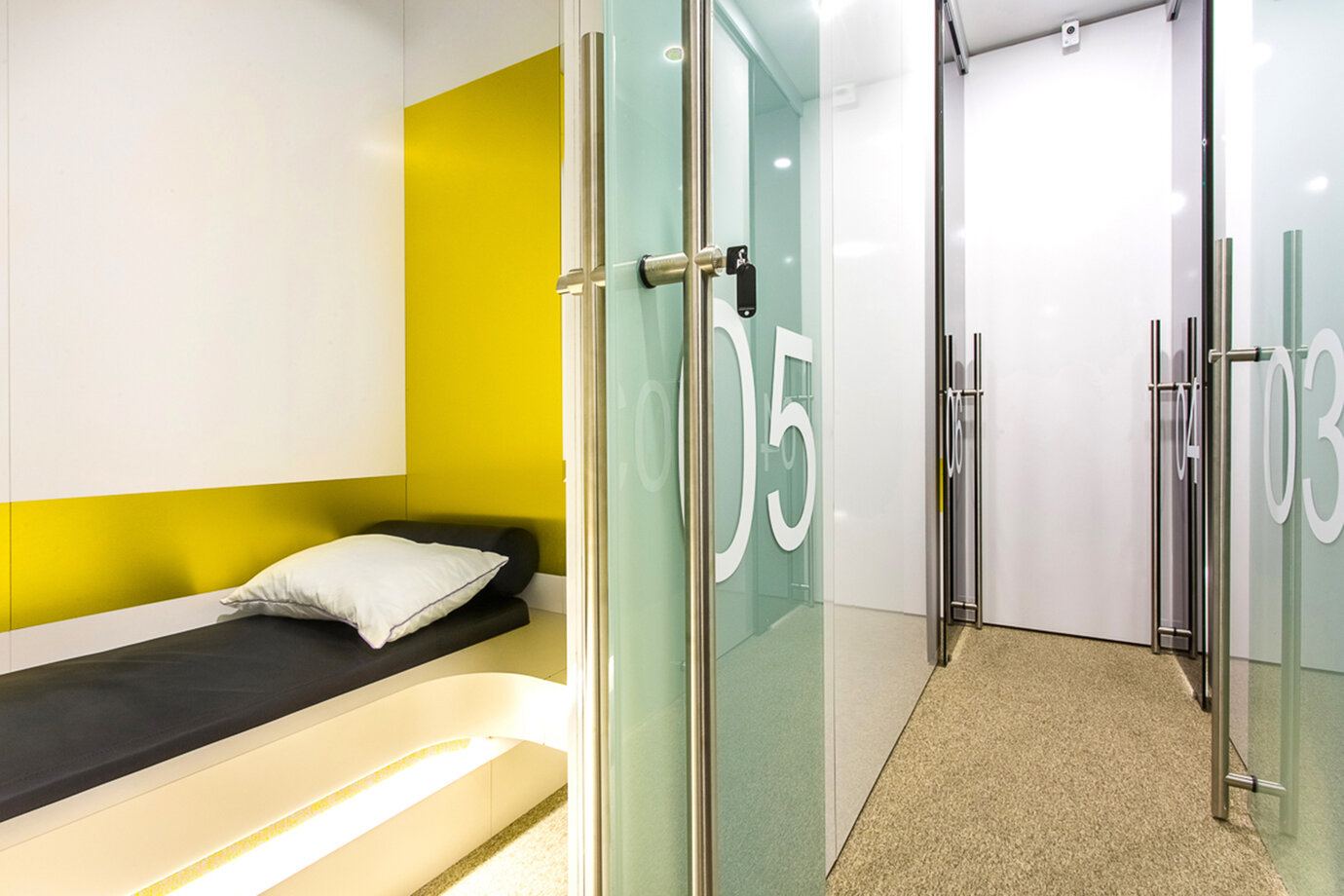
quiet room
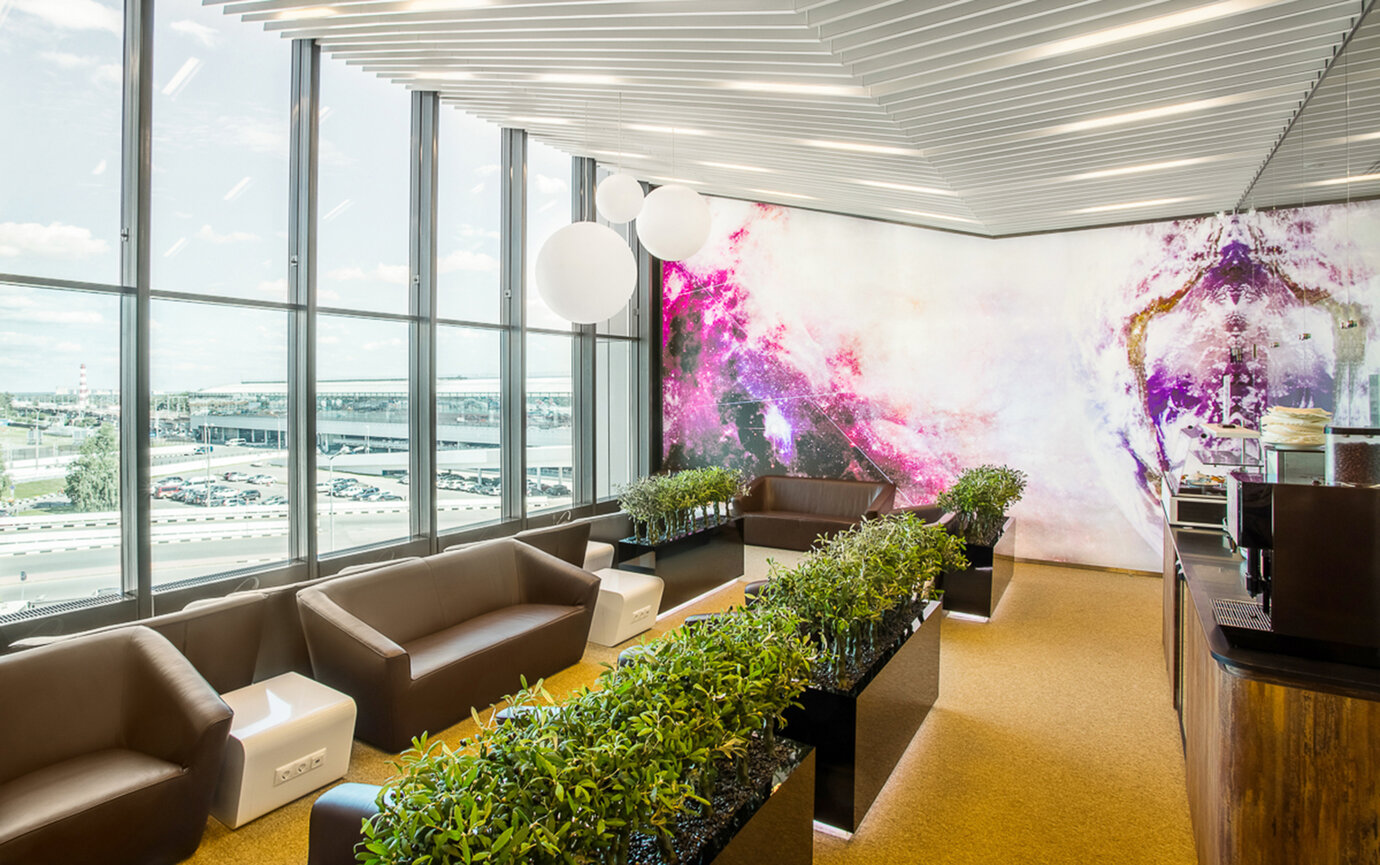
chill-out zone
