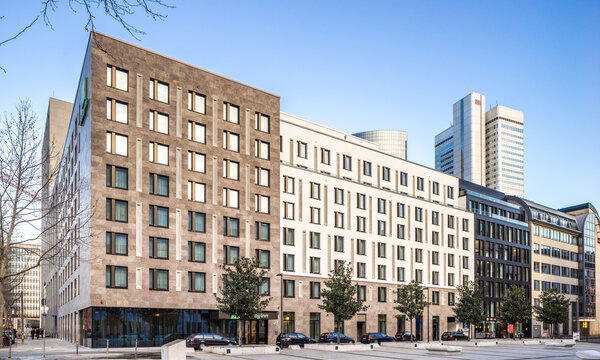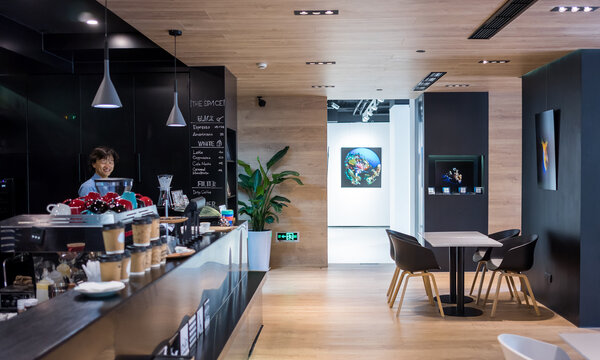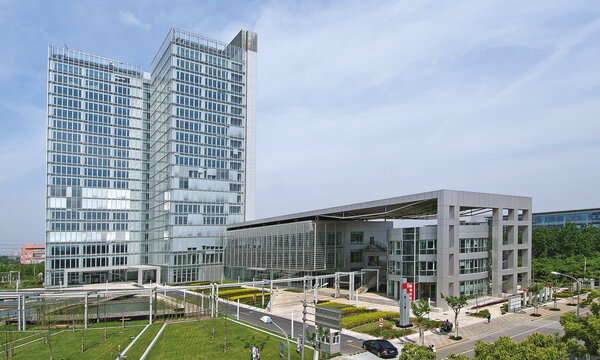Business / Senator Lounge Munich Airport, Germany
Munich, 2009 - 2016
Planning and realization of four senator and business lounges for the German Lufthansa at the Munich Airport
Use
Architecture
GFA
3200 sqm
Timeframe
2009 - 2016
Client
Deutsche Lufthansa AG
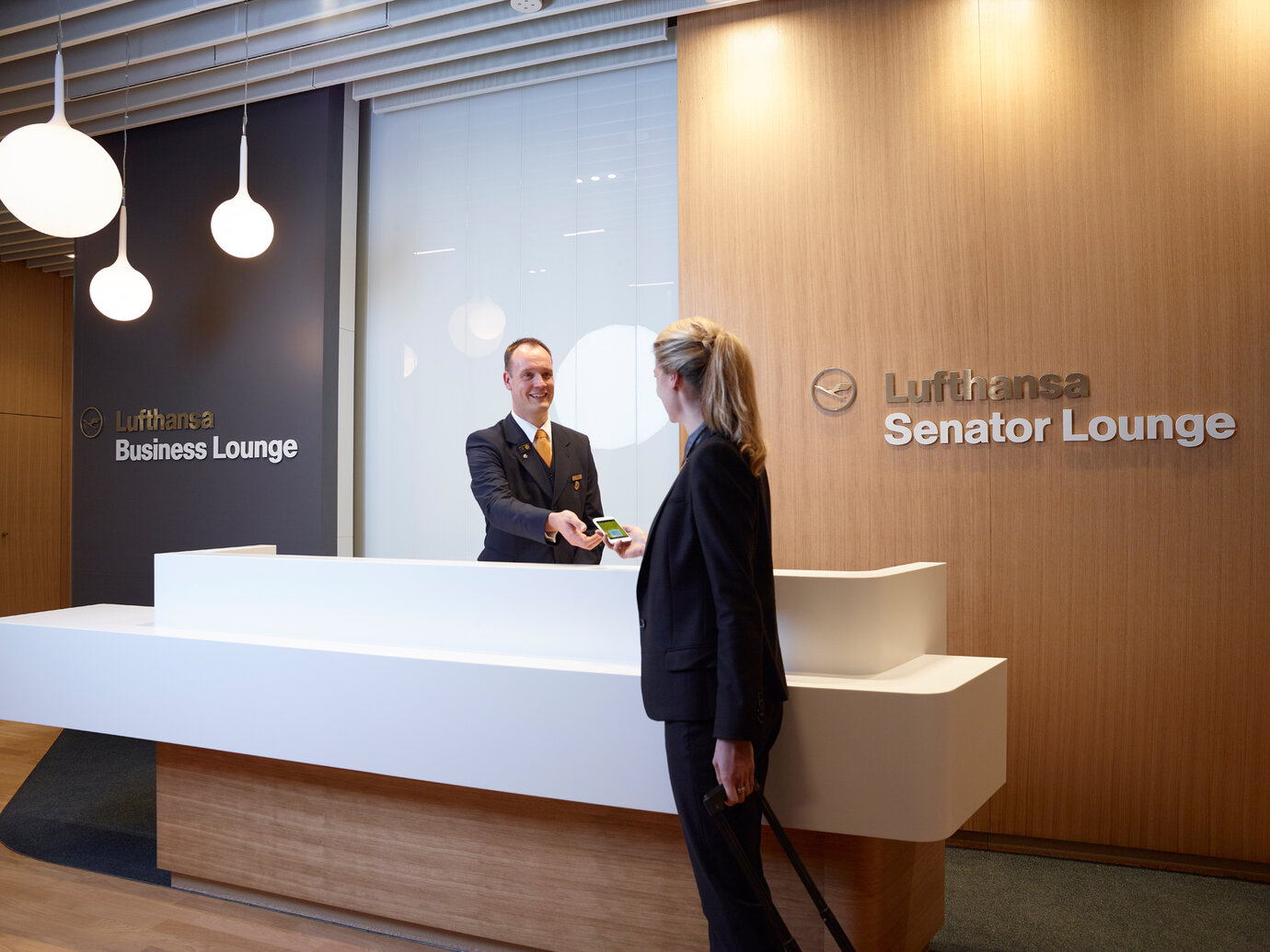
reception
Owing to increasing passenger numbers a satellite building was built on the apron at Munich Airport. In the new terminal satellite business and senator lounges for Deutsche Lufthansa AG were built on each of the two levels (for Schengen and Non-Schengen countries) for around 600 guests. They are intended for passengers wishing to rest, work or simply pass their time mostly before or between connecting flights. The concept for the lounges caters to the fact that passengers may want to use the space for different purporses by splitting the lounge area into zones. Along the outer façade a comfort zone will invite guests to relax with an open seating area. Passengers will also be able enjoy a view of the apron, as panorama windows bring the fascination of aviation into the lounge, while the spacious bistro section will entice guests with a fruit buffet, snacks and refreshments. Service functions and closed areas such as resting zones, working and conference rooms are arranged in a connecting area in the rear section. The newly developed Lufthansa corporate design is incorporated into the interior design. Combined this creates high-quality ambience that meets the quality standards set by Deutsche Lufthansa AG and expected by its customers.
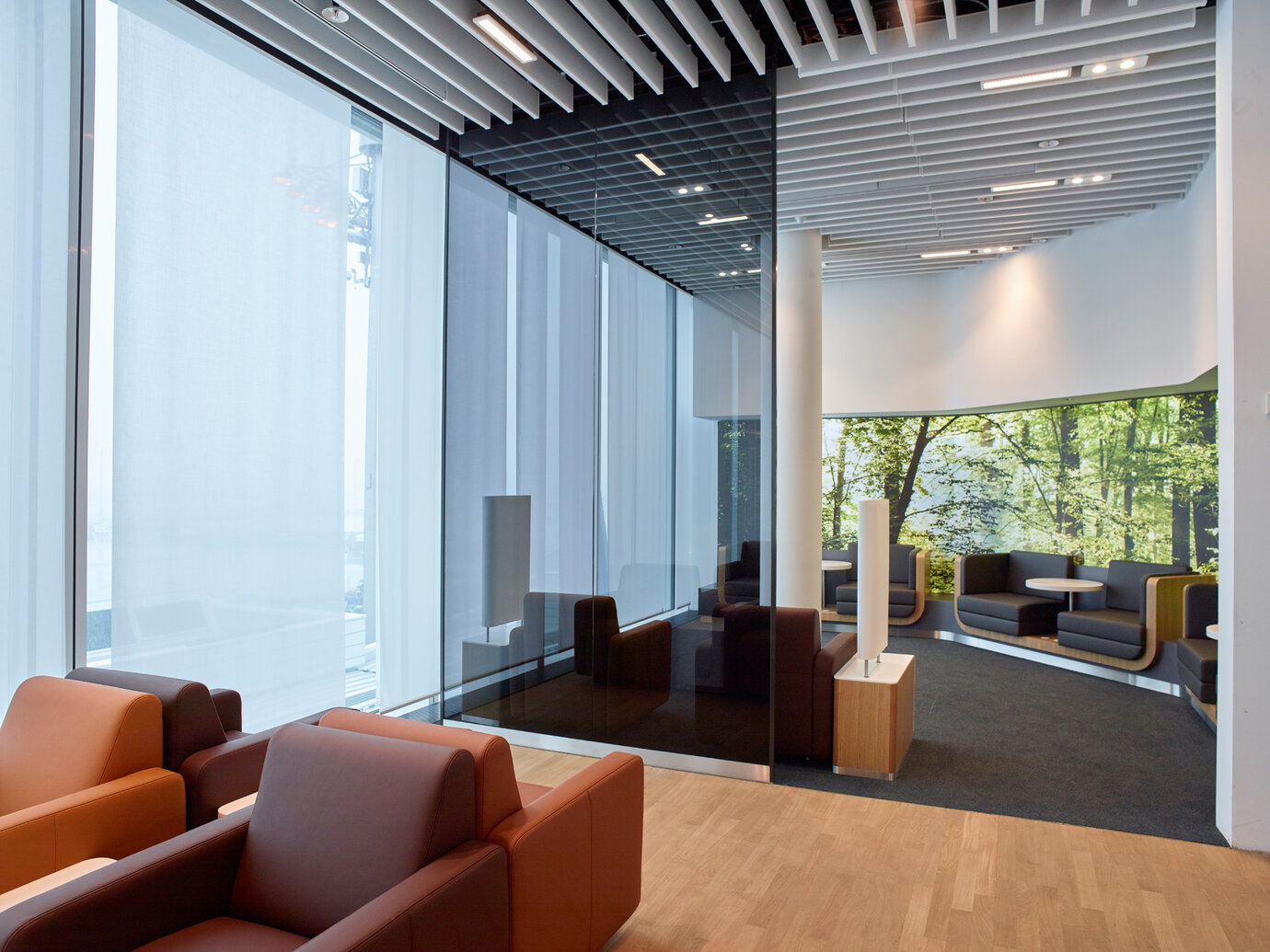
comfort zone
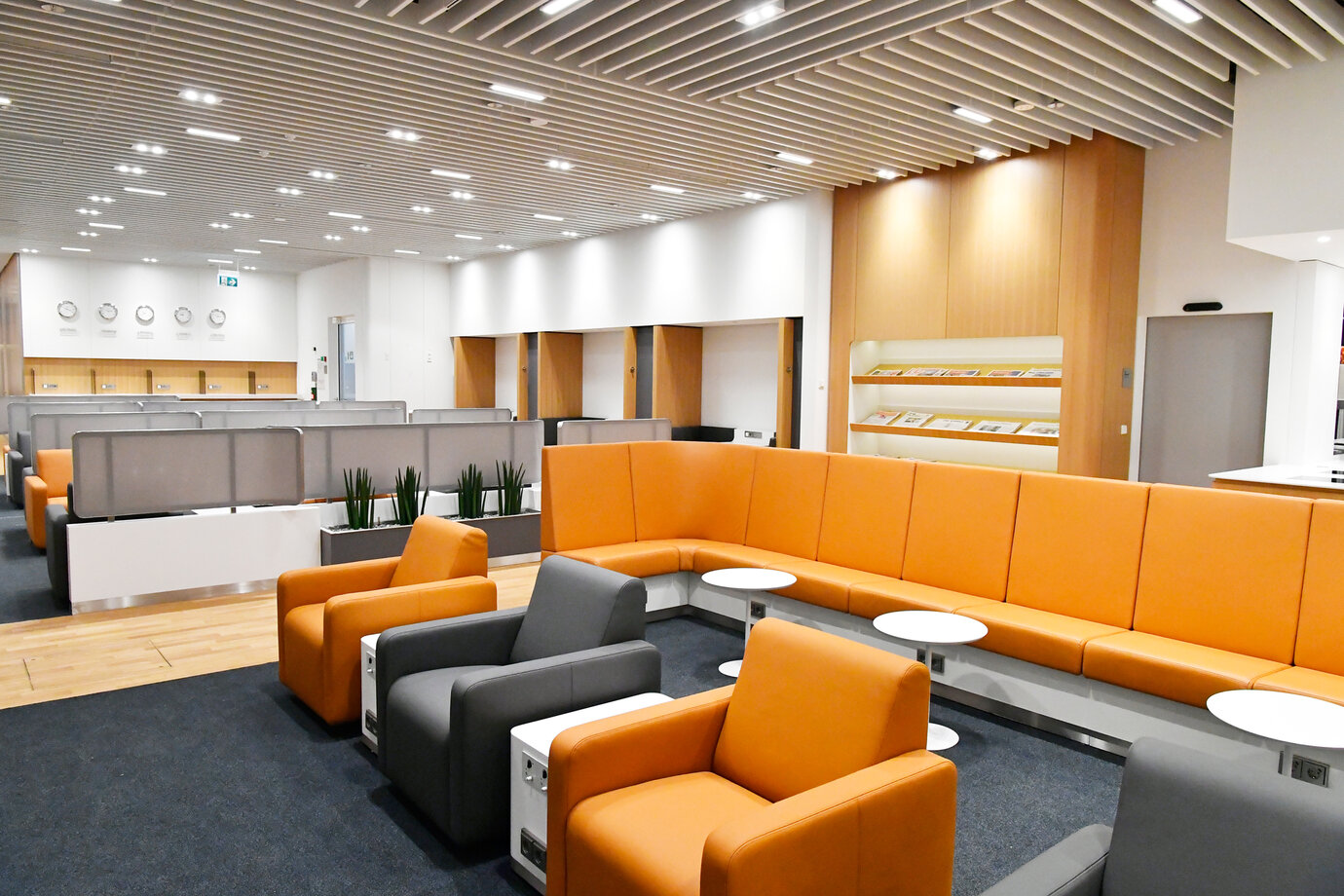
open seating area
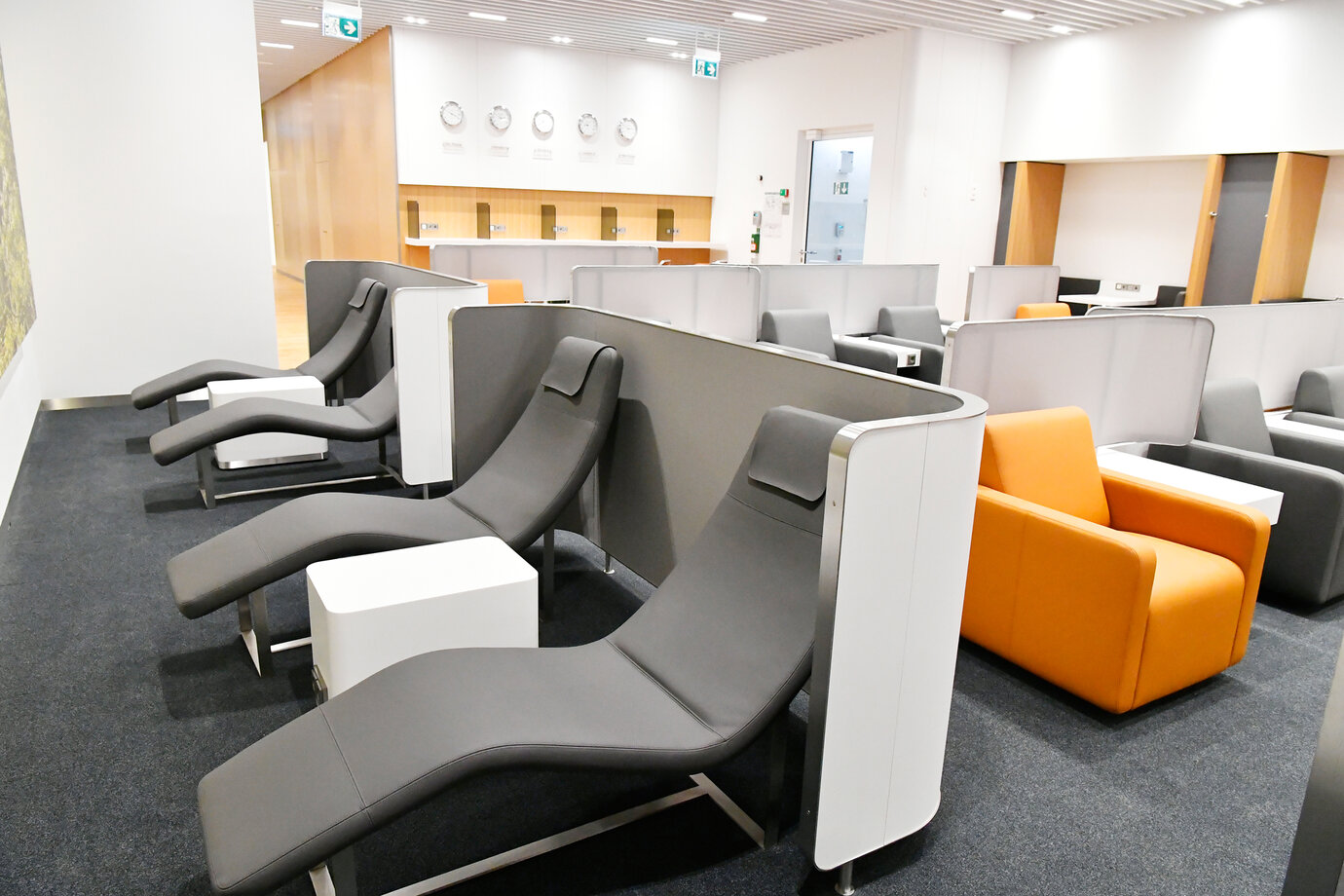
relax zone
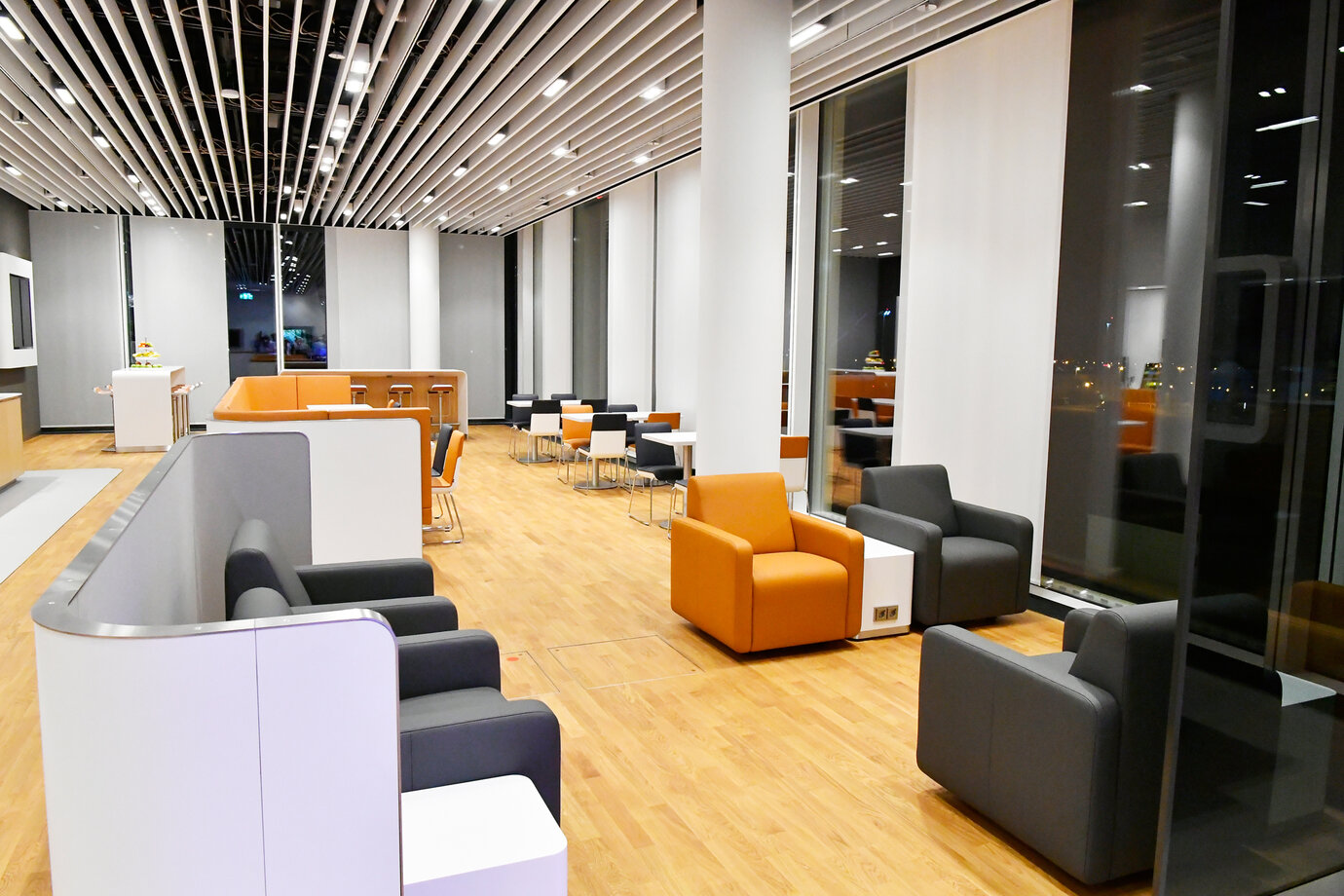
open seating area
