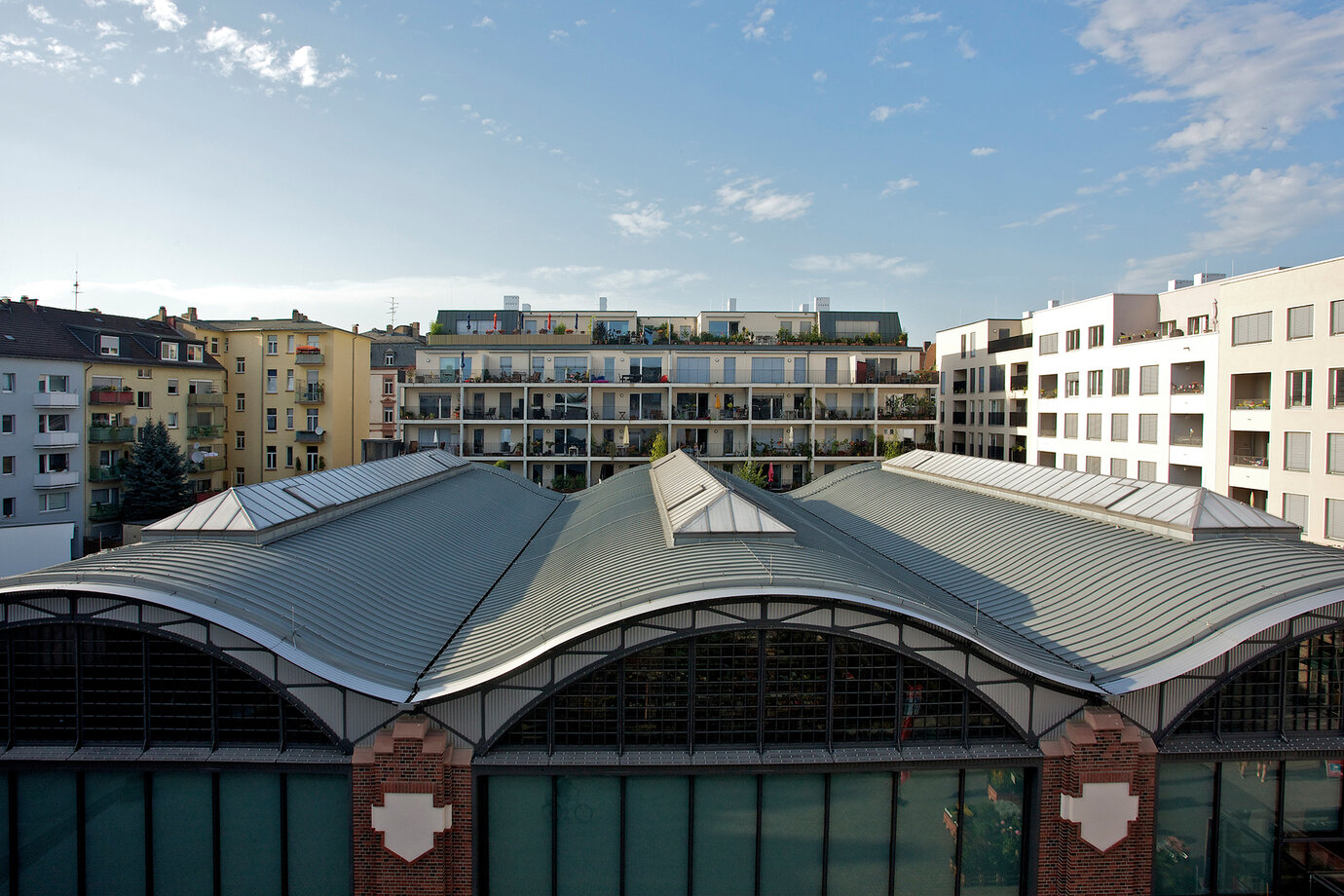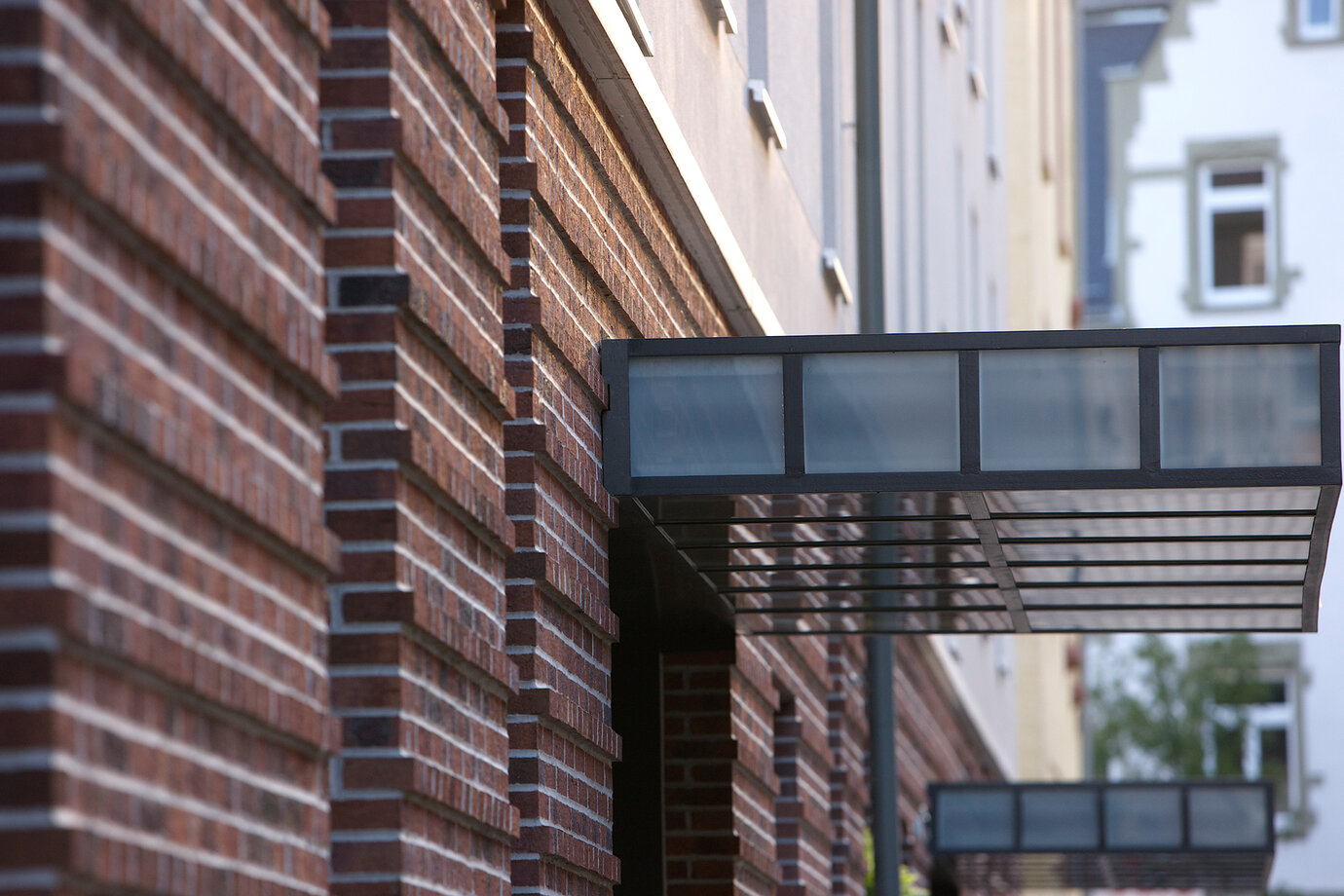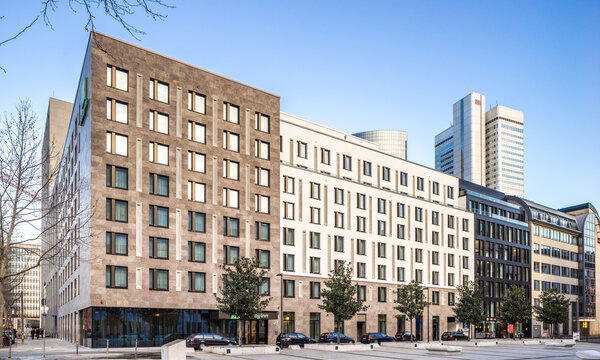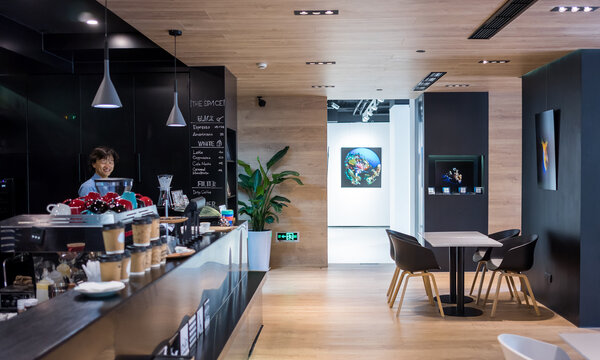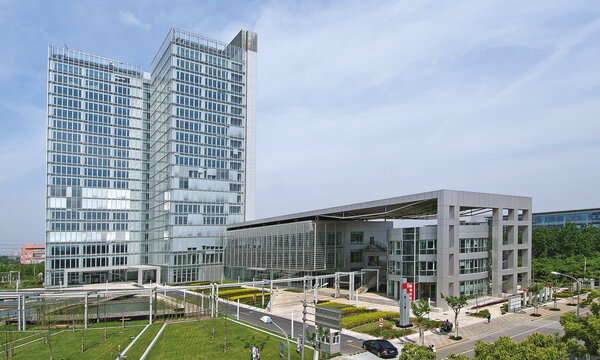Campo am Bornheimer Depot
Frankfurt am Main, 2005 - 2008
Conversion of the former street car depot in Bornheim-Frankfurt to a residential quarter in passive house standard
Use
Architecture
Timeframe
2005 - 2008
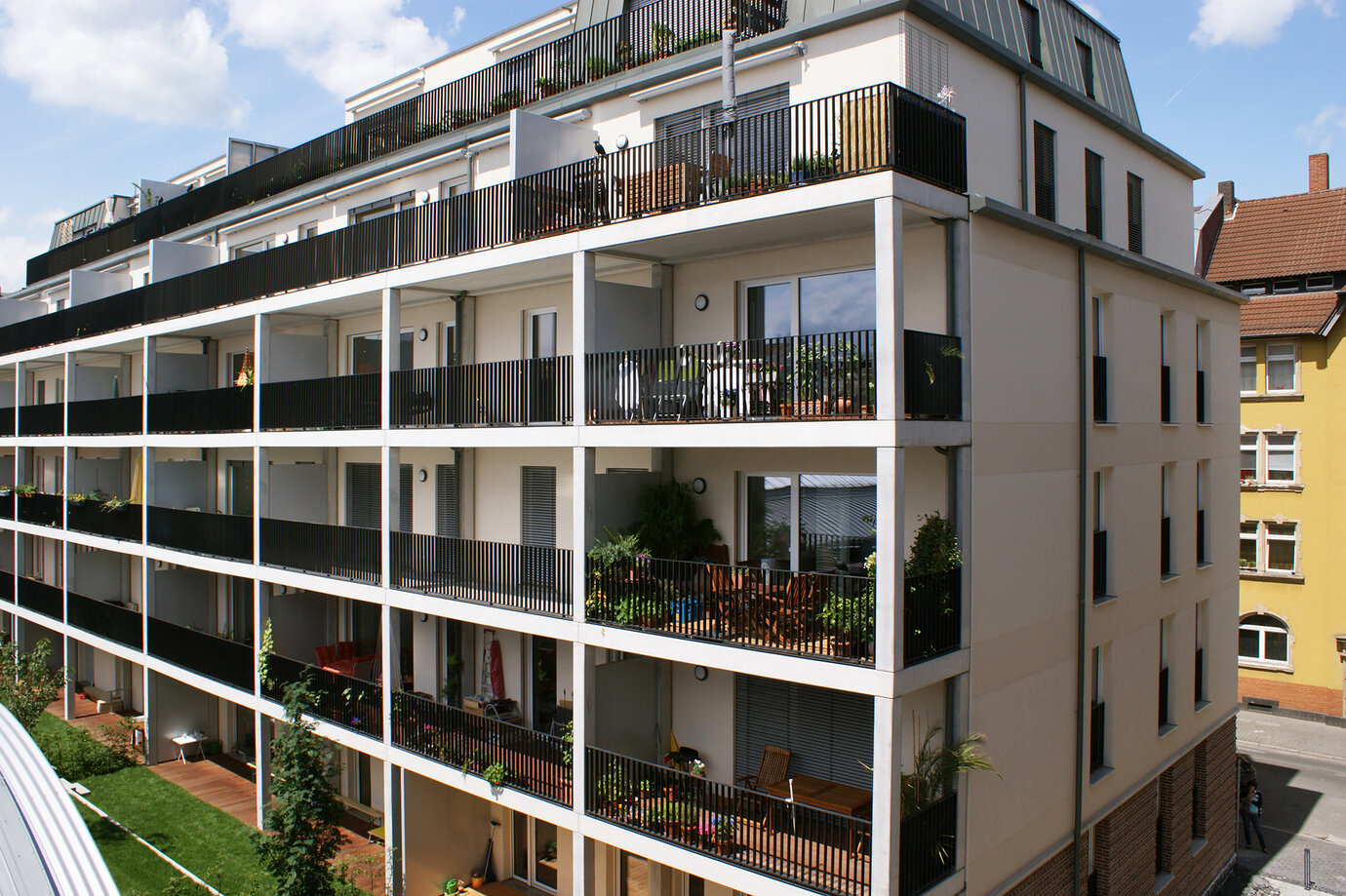
Passive House Standard for Appartments A project that visualizes how sustainability can be realized from architecture to urban planning is the »Campo am Bornheimer Depot« residential project. On the complex of the former tram depot in line with an urban planning study prepared by AS+P, eleven new housing blocks are arising, offering a total of 140 apartments. By converting the area and repairing the urban fabric, a downtown industrial wasteland is being transformed into a new neighborhood that blends high-grade housing, shopping and hospitality outlets. All the blocks are built to passive house standard and allow barrier-free access. The energy concept guarantees minimum use of primary energy and thus extremely low ancillary costs. The heating energy requirement is a minor 15 KW per square meter p.a., reducing CO² emissions to an absolute minimum. The facades are clearly sub-divided by stone dados, plastered wall surfaces and recessed and in part angled staggered top storeys, offering a contemporary interpretation of the architectural principles of the surrounding buildings dating from the late 19th century. Balconies, loggias, and vertical window elements create a personalized look to the individual blocks and thus introduce a great sense of variety. The central location, flexible footprints and future-oriented passive houses mean that the apartments are attractive for families with children, senior citizens and singles alike. The project was commended in the 2010 German Urban Development Prize and won the 2011 Green Building Frankfurt architectural award.
