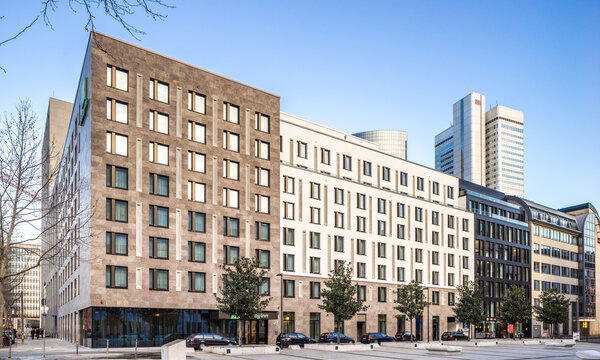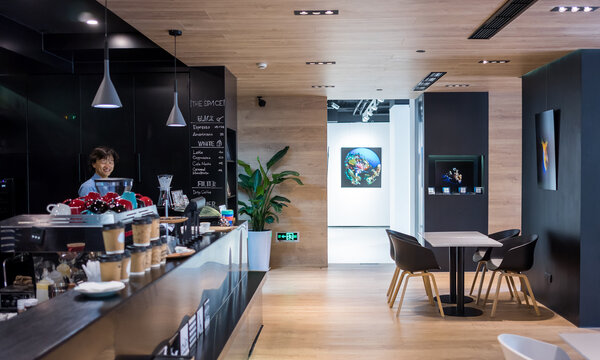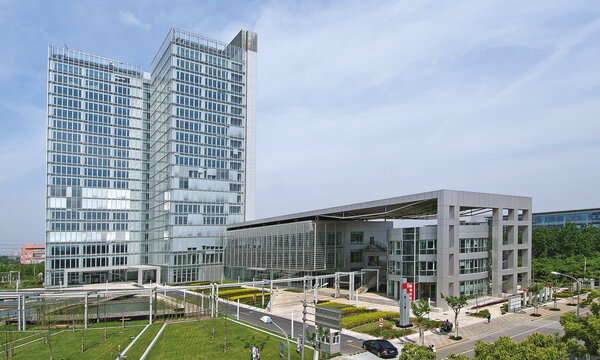Commerzbank Shanghai
Shanghai, 2008
Interior design work of the new office of the Commerzbank China in the Shanghai World Financial Centre
Use
Architecture
GFA
3000 sqm
Timeframe
2008
Client
Commerzbank AG China
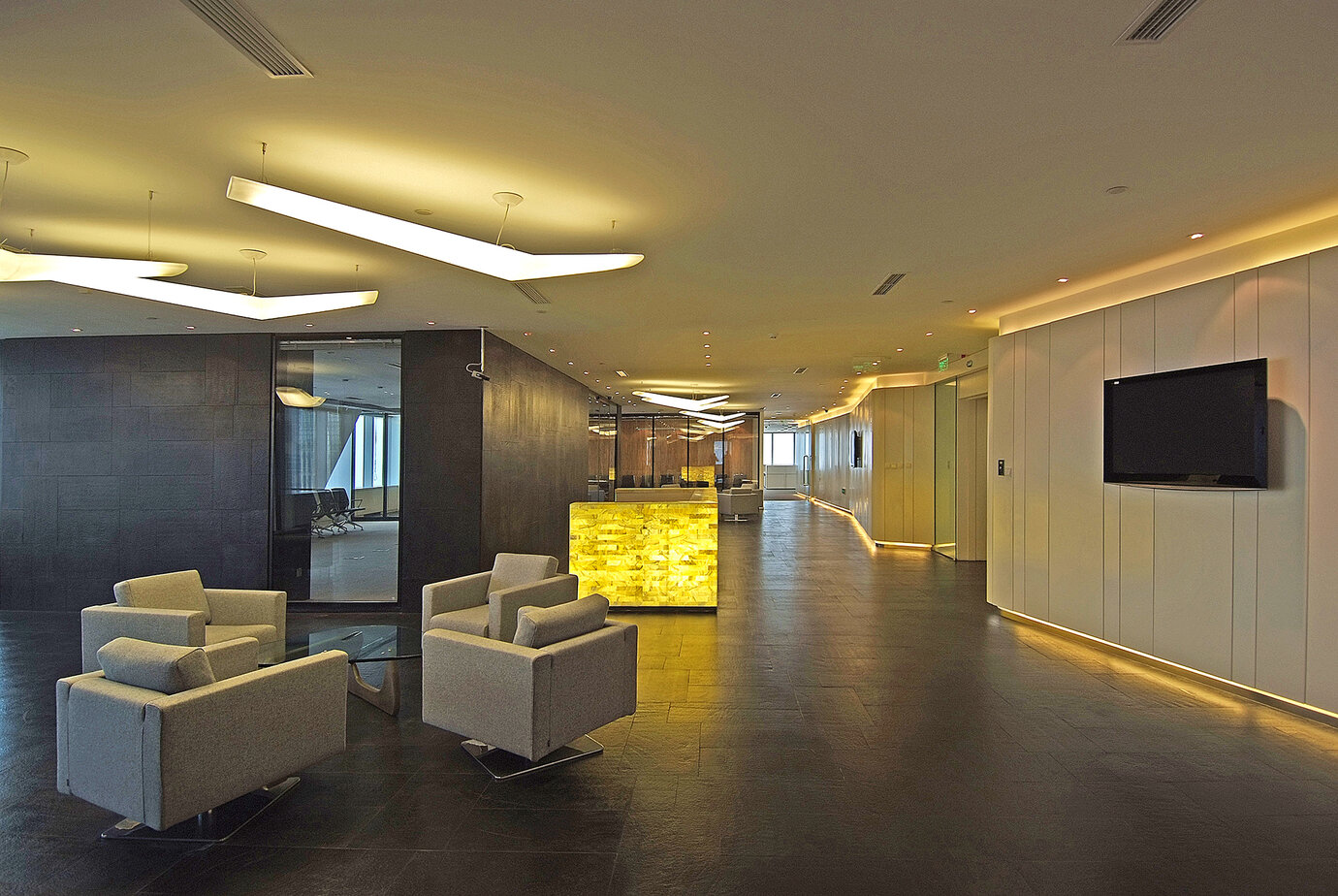
Reception
In early 2008, AS+P was assigned for the interior design work of the new office of the Commerzbank China in the Shanghai World Financial Centre in the Pudong Financial District. AS+P followed a concept with a flow of open spaces with furniture-like boxes for meeting rooms and single offices, offering generosity suitably and giving most of the working places direct or indirect window contact. The overall design aim was to create modern and functional working spaces, with an atmosphere of decent generosity and modest elegance, with only few types of high profile materials and furniture, mainly metal, stone, wood and glass. Especially the material for the reception desk (like the conference tables also designed by AS+P) and the black stone floor tiles in the entrance area were chosen to resemble traditional Chinese construction materials, such as for example the black brick tiles in the Forbidden City. Unlike in most high-rise towers, the corporate design of the Commerzbank has been extended into the building's core, so that the materials, colors and the logo of the Commerzbank immediately welcoming visitors and customers once they emerge from the elevator. The metal cladding of the elevator lobby walls, with its slightly changing surface texture, can also be found in the office spaces as well as completely ‘wrapped' around the building's core.
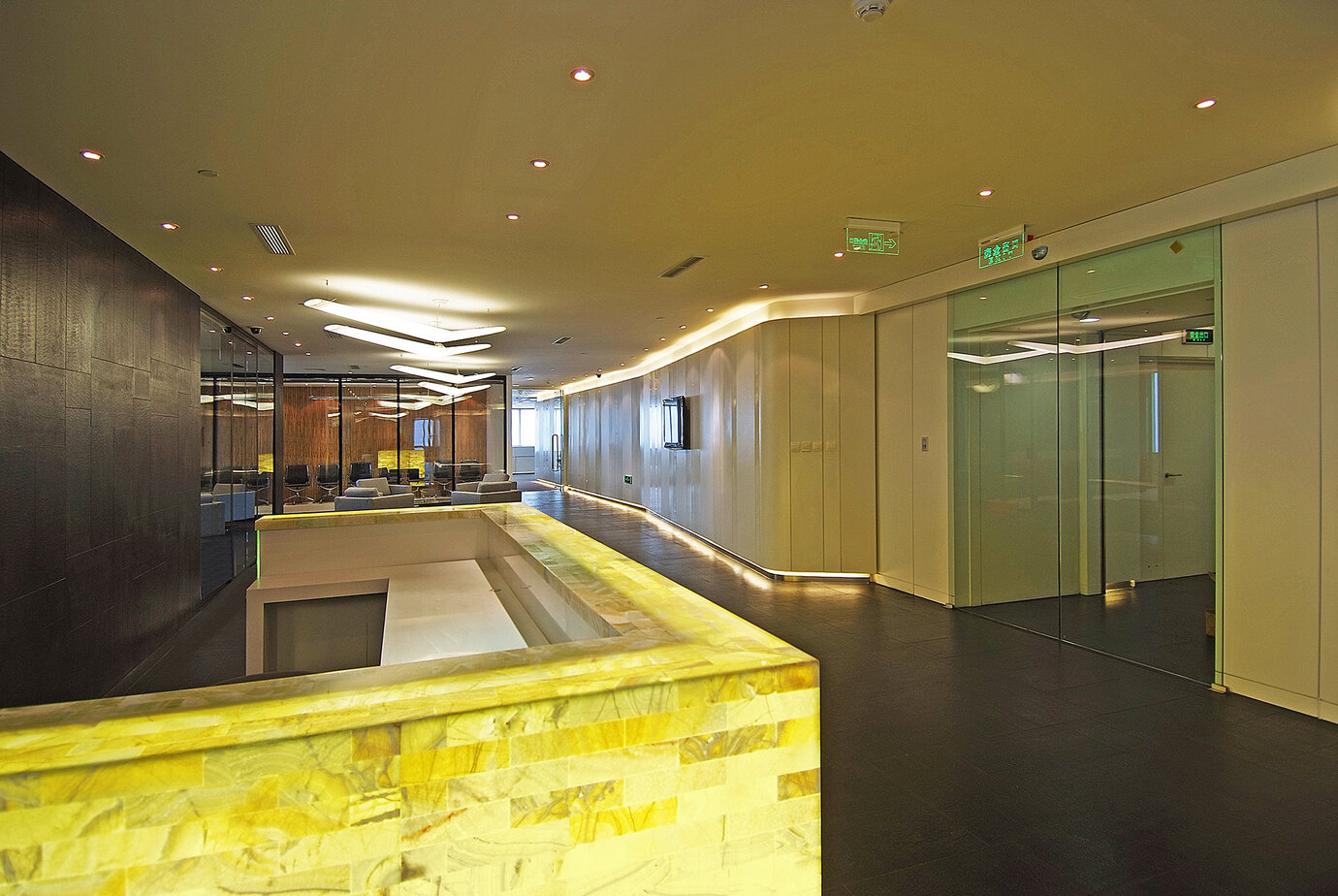
Reception
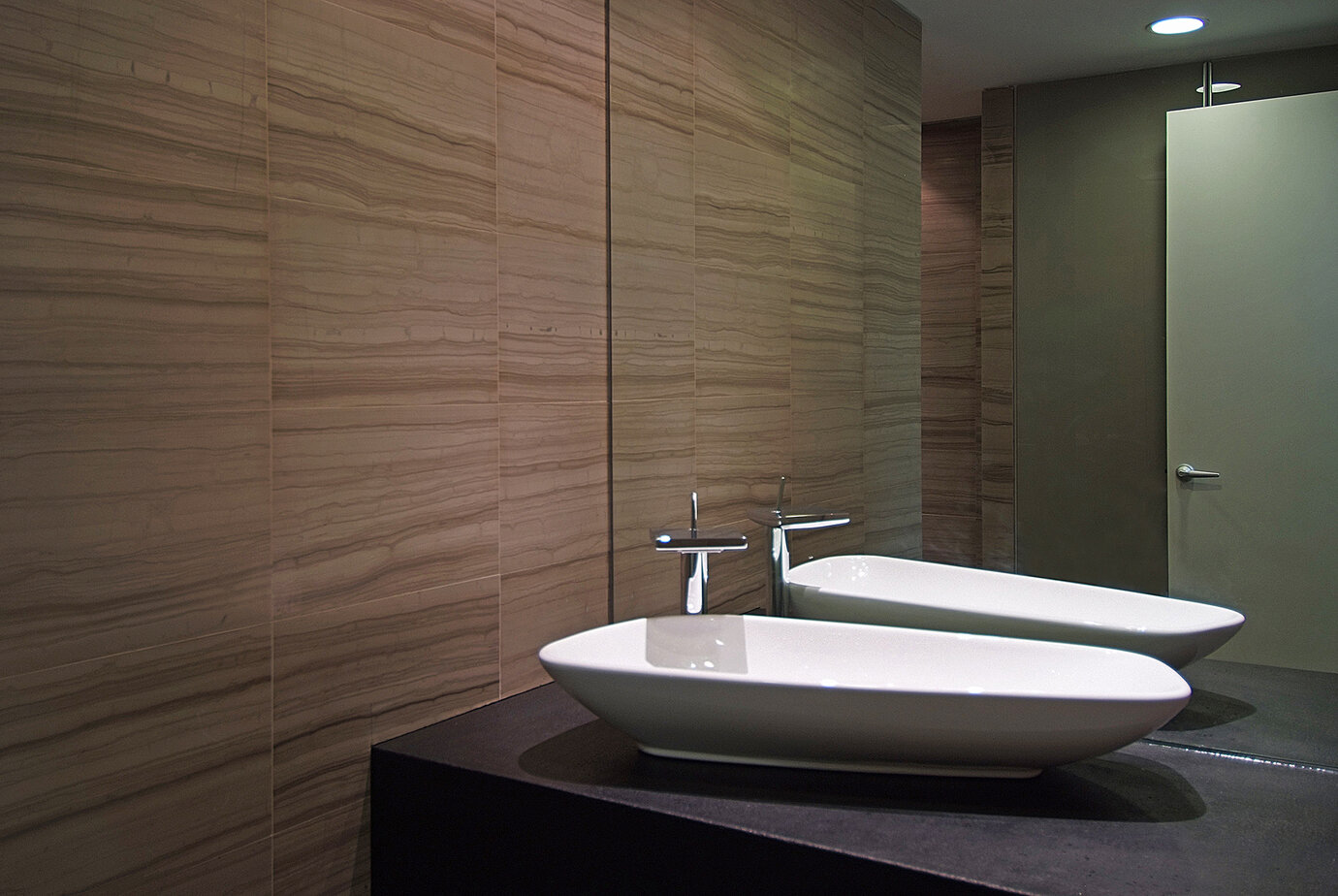
detail restrooms
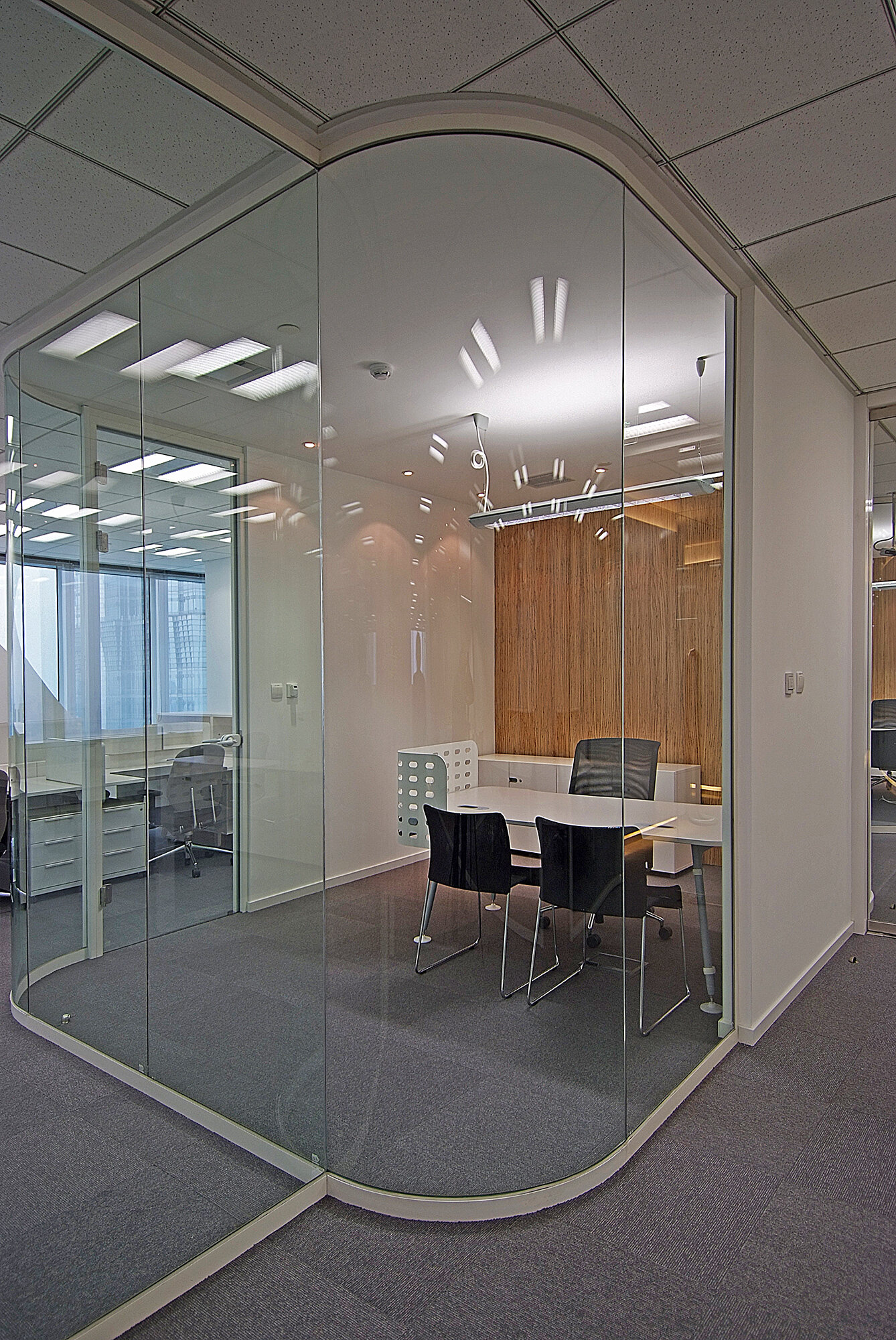
single office
